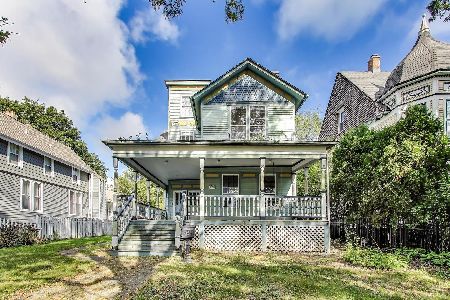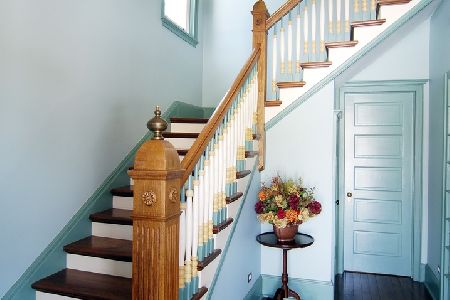289 Prospect Avenue, Highland Park, Illinois 60035
$3,200,000
|
Sold
|
|
| Status: | Closed |
| Sqft: | 7,591 |
| Cost/Sqft: | $494 |
| Beds: | 6 |
| Baths: | 8 |
| Year Built: | 2005 |
| Property Taxes: | $63,484 |
| Days On Market: | 1954 |
| Lot Size: | 0,93 |
Description
This 2005 built house HAS IT ALL! In ground pool, Indoor basket ball court, exercise room, movie theater room, 1st floor over sized office, 5 bedrooms on 2nd floor, en-suite bedrooms on 1st floor and in basement. A total of 7 bedrooms, 7 full bath and 1 half bath. Lounge in basement off theater room with kitchenette. Sauna in full bath in basement off exercise room. Main Kitchen not only designed for professional cook with huge island but room to entertain in open hearth area with fireplace. Kitchen opens to outstanding vaulted ceiling family room with beautiful fireplace and bar area. Wet bar area in butlers pantry leading to large dining room. Oversized first floor office host outstanding mill work, coffered ceiling and built in desks. Luxurious master suite with his and her everything! Both sets of upstairs bedrooms have jack and jill baths between them. The bedrooms that face the back of the house have balconies over looking the gorgeous pool and yard. Upstairs den area next to large 2nd floor laundry with 2 sets of washer and dryers. Huge mud room just inside from 4 car finished heated garage. All this on 1 acre of beautifully landscaped yard located equally centered between town and the lake. 7,591 square feet above grade luxurious living and a total of 14,982 square feet in total.
Property Specifics
| Single Family | |
| — | |
| — | |
| 2005 | |
| Full | |
| — | |
| No | |
| 0.93 |
| Lake | |
| — | |
| 0 / Not Applicable | |
| None | |
| Lake Michigan | |
| Public Sewer | |
| 10922398 | |
| 16234100150000 |
Nearby Schools
| NAME: | DISTRICT: | DISTANCE: | |
|---|---|---|---|
|
Grade School
Indian Trail Elementary School |
112 | — | |
|
Middle School
Edgewood Middle School |
112 | Not in DB | |
|
High School
Highland Park High School |
113 | Not in DB | |
Property History
| DATE: | EVENT: | PRICE: | SOURCE: |
|---|---|---|---|
| 2 Aug, 2021 | Sold | $3,200,000 | MRED MLS |
| 15 May, 2021 | Under contract | $3,750,000 | MRED MLS |
| 18 Sep, 2020 | Listed for sale | $3,750,000 | MRED MLS |
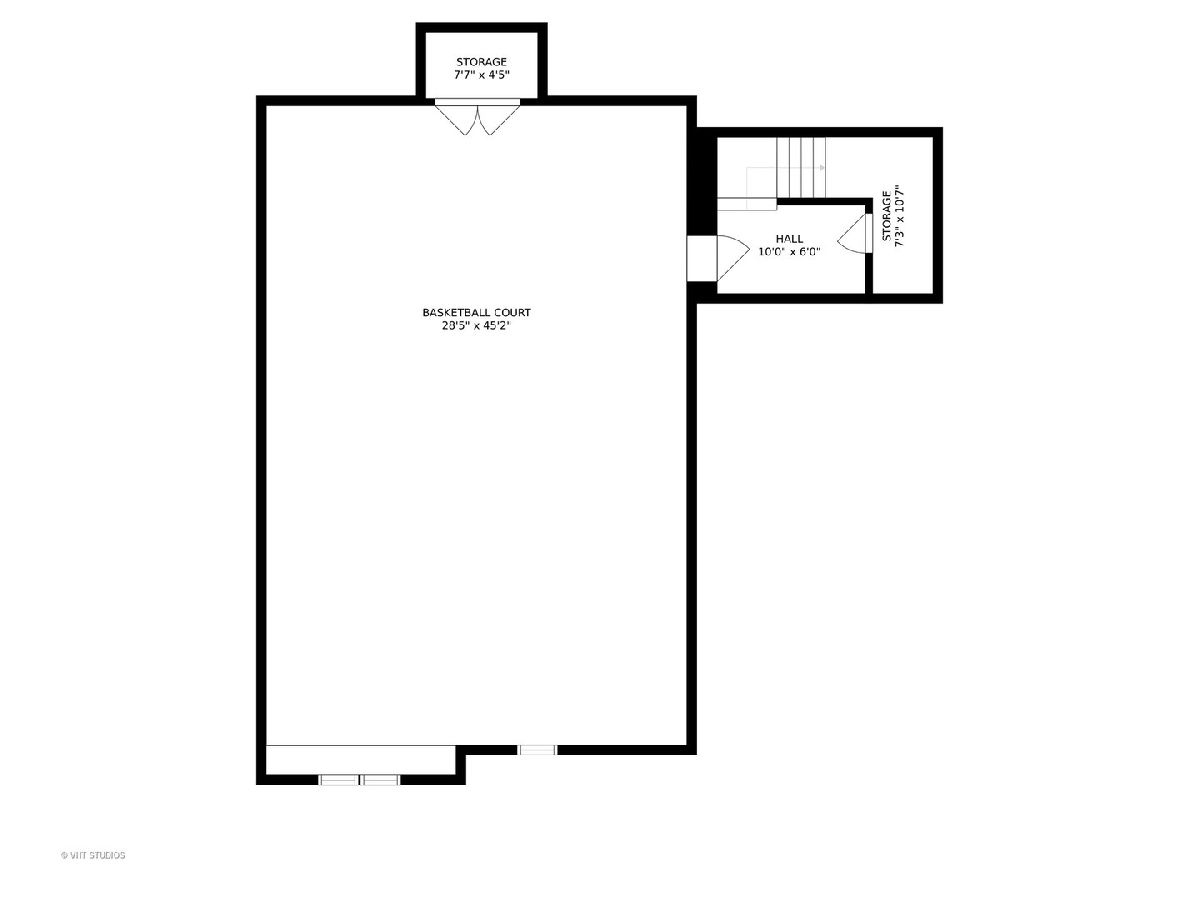
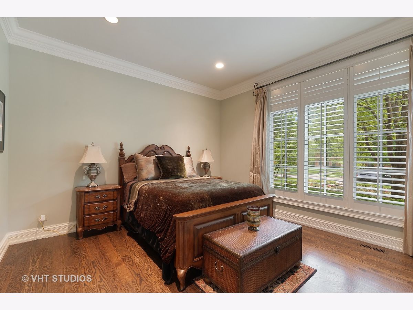
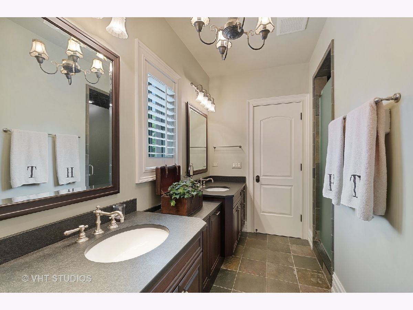
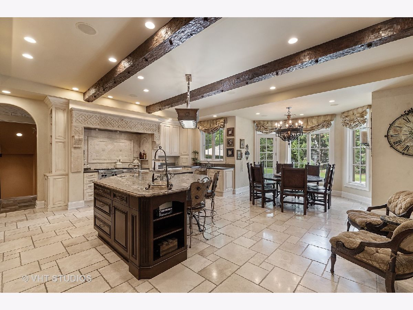
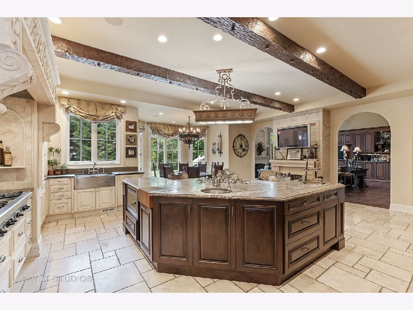
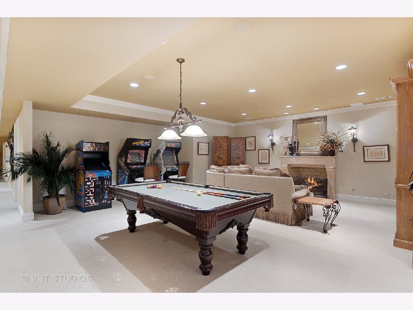
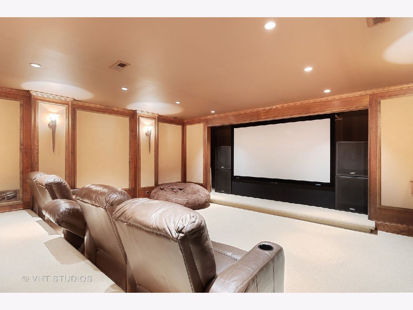
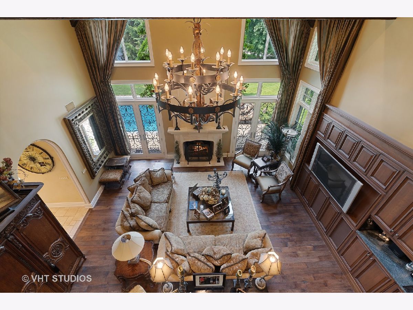
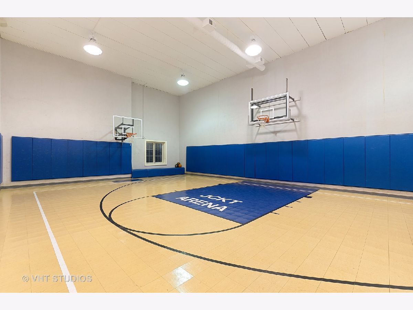
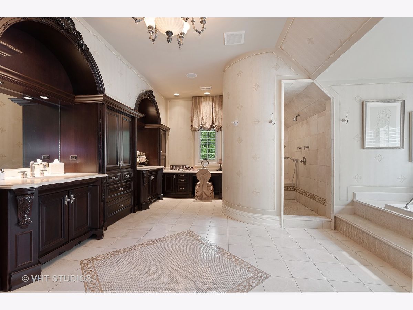
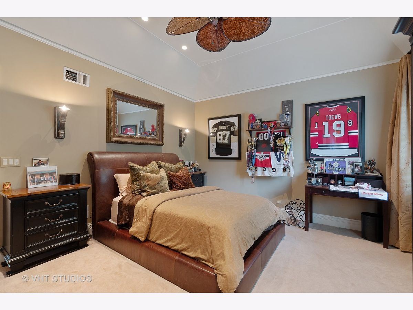
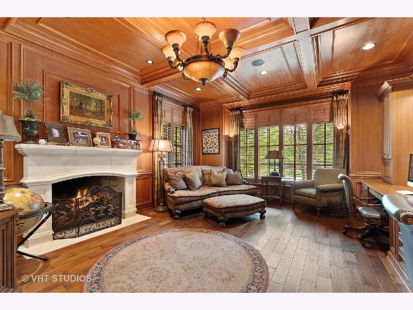
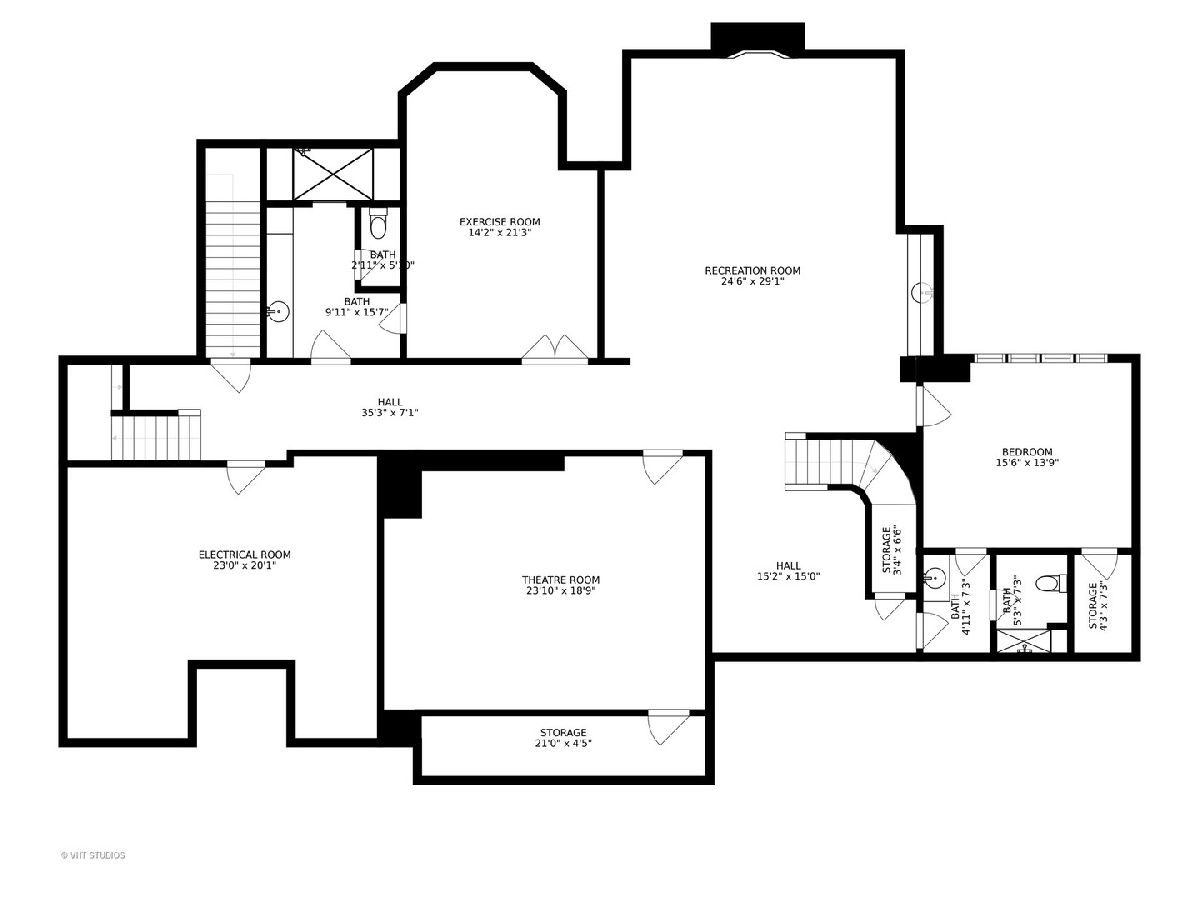
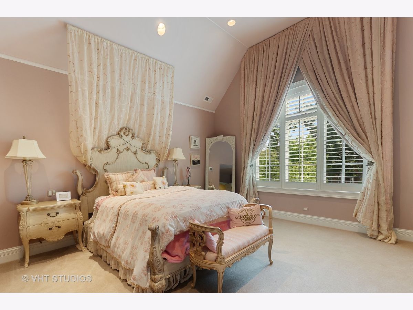
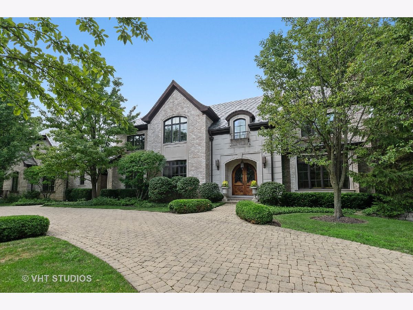
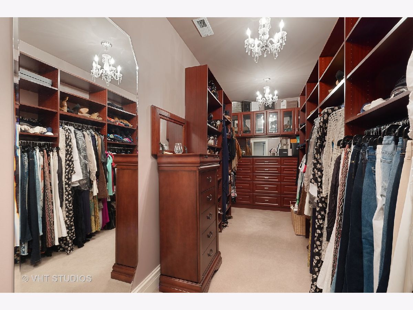
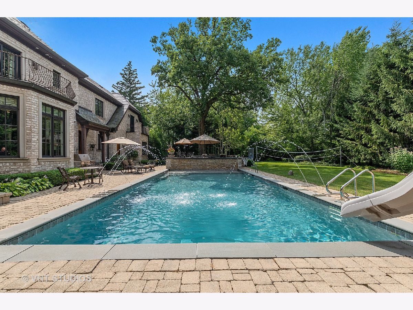
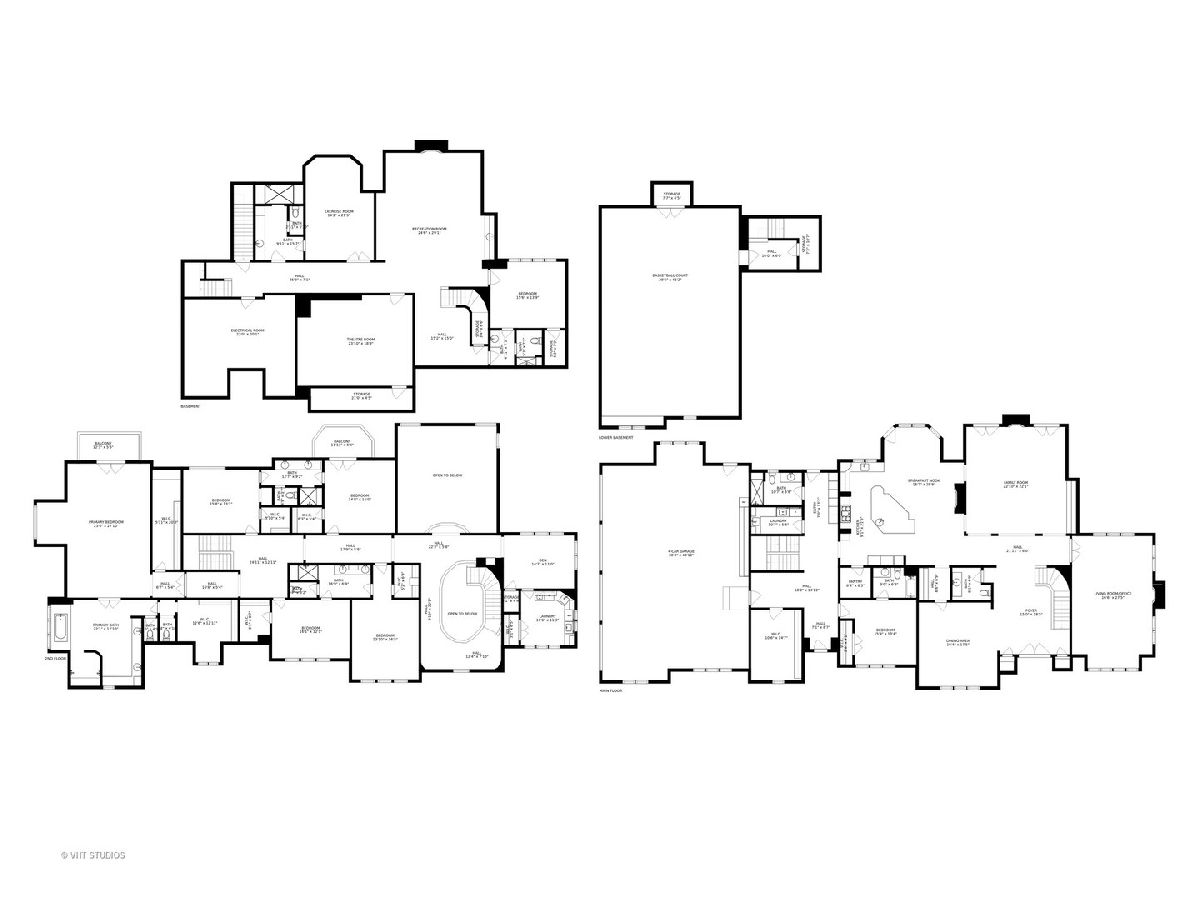
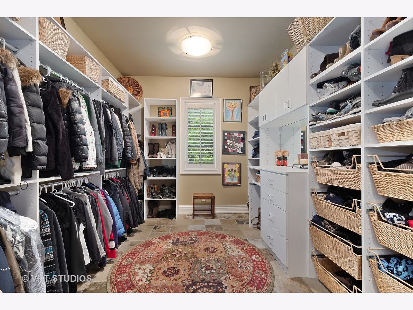
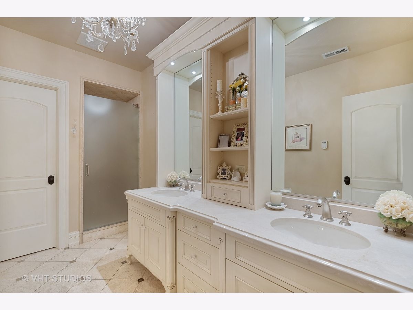
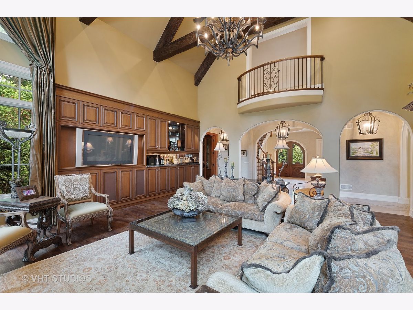
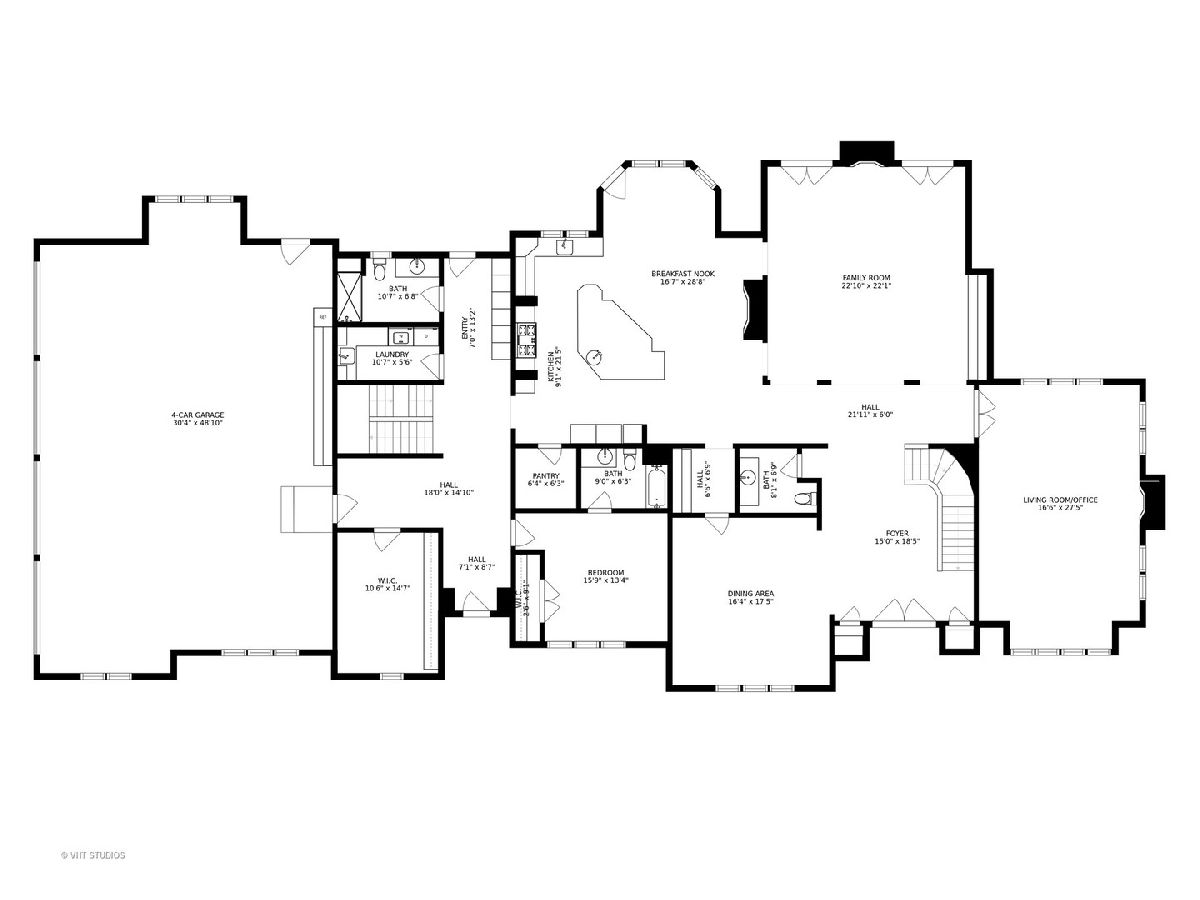
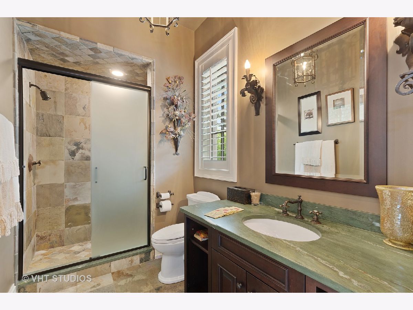
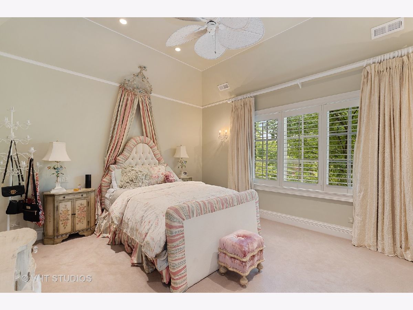
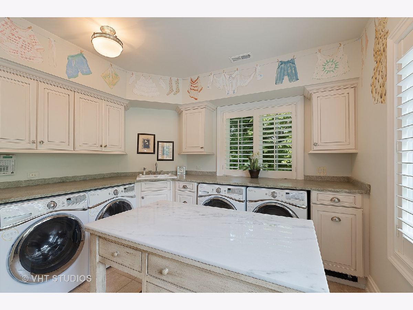
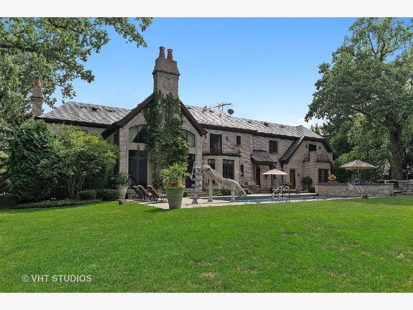
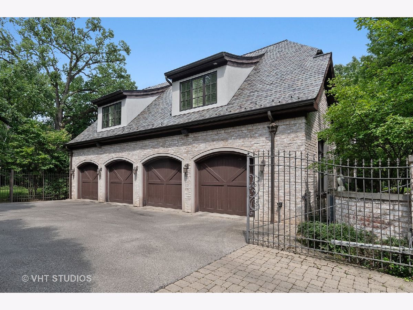
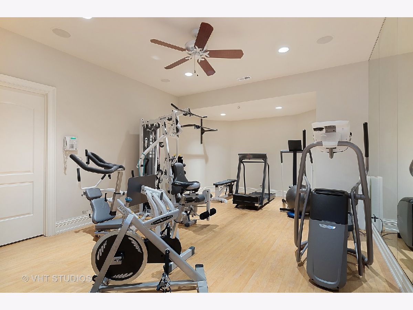
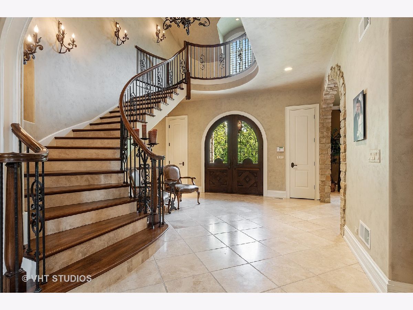
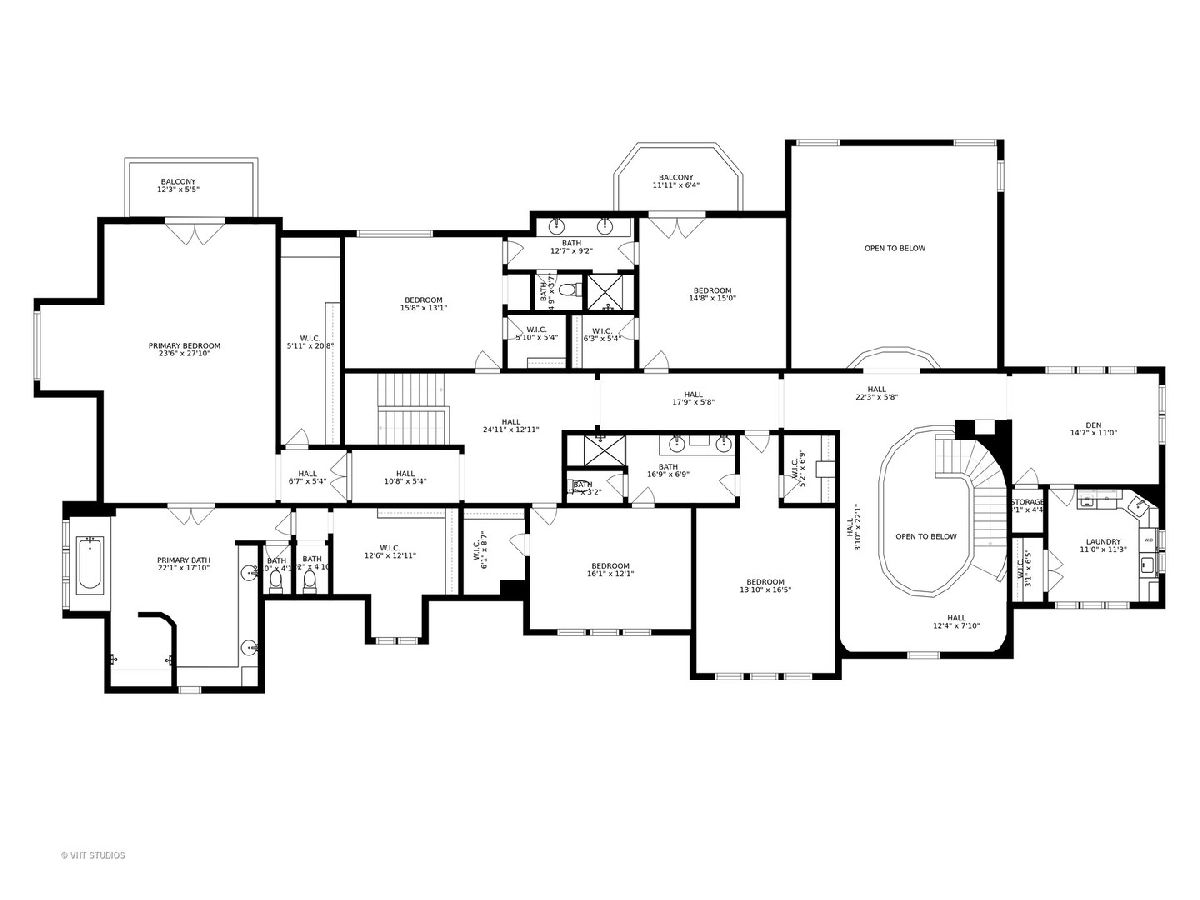
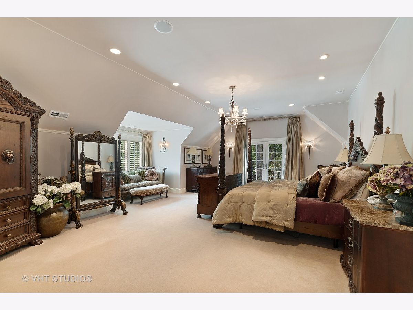
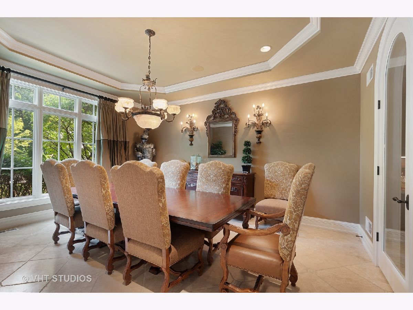
Room Specifics
Total Bedrooms: 7
Bedrooms Above Ground: 6
Bedrooms Below Ground: 1
Dimensions: —
Floor Type: Carpet
Dimensions: —
Floor Type: Carpet
Dimensions: —
Floor Type: Carpet
Dimensions: —
Floor Type: —
Dimensions: —
Floor Type: —
Dimensions: —
Floor Type: —
Full Bathrooms: 8
Bathroom Amenities: Whirlpool,Separate Shower,Double Sink,Double Shower
Bathroom in Basement: 1
Rooms: Bedroom 5,Bedroom 6,Bedroom 7,Den,Eating Area,Exercise Room,Foyer,Office,Recreation Room,Theatre Room
Basement Description: Finished,9 ft + pour,Rec/Family Area
Other Specifics
| 4 | |
| Concrete Perimeter | |
| Brick,Circular | |
| Balcony, Patio, In Ground Pool, Outdoor Grill | |
| — | |
| 224X200X182X192 | |
| Unfinished | |
| Full | |
| Sauna/Steam Room, Bar-Dry, Bar-Wet, Hardwood Floors, First Floor Bedroom, First Floor Laundry, Second Floor Laundry, First Floor Full Bath, Built-in Features, Walk-In Closet(s) | |
| Range, Microwave, Dishwasher, High End Refrigerator, Freezer, Washer, Dryer, Disposal, Range Hood, Gas Cooktop, Gas Oven, Range Hood | |
| Not in DB | |
| Pool, Curbs, Sidewalks, Street Lights, Street Paved | |
| — | |
| — | |
| Wood Burning, Gas Starter |
Tax History
| Year | Property Taxes |
|---|---|
| 2021 | $63,484 |
Contact Agent
Nearby Similar Homes
Nearby Sold Comparables
Contact Agent
Listing Provided By
@properties



