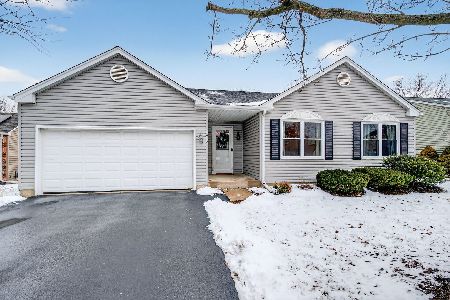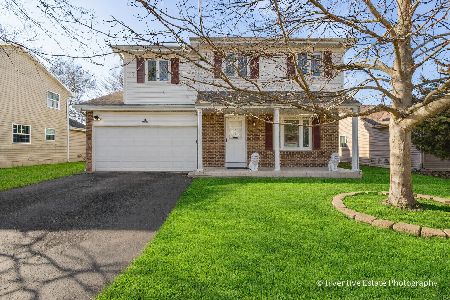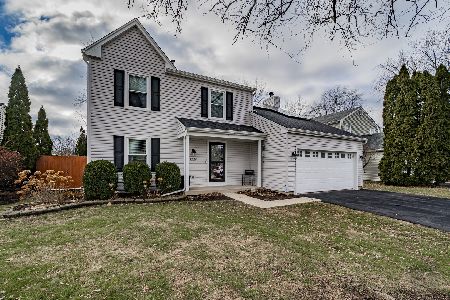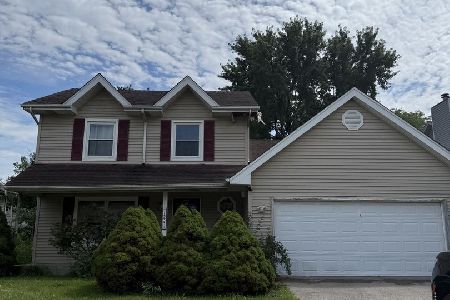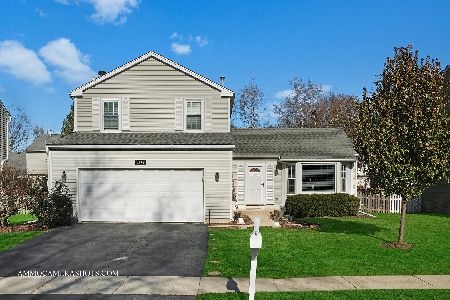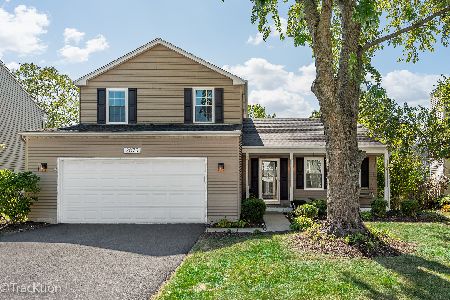2890 Bridgeport Lane, Aurora, Illinois 60504
$180,000
|
Sold
|
|
| Status: | Closed |
| Sqft: | 1,490 |
| Cost/Sqft: | $117 |
| Beds: | 3 |
| Baths: | 2 |
| Year Built: | 1990 |
| Property Taxes: | $4,480 |
| Days On Market: | 3528 |
| Lot Size: | 0,00 |
Description
Beautiful Home on a corner lot Award Winning Naperville's School District 204. Perfect Starter Home. Open the door and your welcomed into the Living Room that opens to the dining room. Spacious Family Room, with plenty of room for Family Entertaining. Kitchen Offers Eat In Area, Oak Veneer Cabinets, ample counter space, All Appliances Stay + Washer/Dryer, sliding glass Doors Open to a Large Deck. Newer windows throughout the home. Large Master Bedroom has a nice size closet. Good Size 2nd & 3rd Bedrooms, Ceiling Fans. Tile Flooring in Kitchen, 6 Panel white colloinst Doors and white Trim Work Package. Kid Safe Fenced Yard.
Property Specifics
| Single Family | |
| — | |
| Traditional | |
| 1990 | |
| None | |
| — | |
| No | |
| 0 |
| Du Page | |
| Briarwood | |
| 0 / Not Applicable | |
| None | |
| Public | |
| Public Sewer | |
| 09236572 | |
| 0732309008 |
Nearby Schools
| NAME: | DISTRICT: | DISTANCE: | |
|---|---|---|---|
|
Grade School
Gombert Elementary School |
204 | — | |
|
Middle School
Still Middle School |
204 | Not in DB | |
|
High School
Waubonsie Valley High School |
204 | Not in DB | |
Property History
| DATE: | EVENT: | PRICE: | SOURCE: |
|---|---|---|---|
| 24 Jan, 2007 | Sold | $214,900 | MRED MLS |
| 2 Jan, 2007 | Under contract | $214,900 | MRED MLS |
| — | Last price change | $219,900 | MRED MLS |
| 28 Sep, 2006 | Listed for sale | $219,900 | MRED MLS |
| 4 Oct, 2010 | Sold | $155,000 | MRED MLS |
| 5 Aug, 2010 | Under contract | $158,500 | MRED MLS |
| — | Last price change | $161,900 | MRED MLS |
| 19 May, 2010 | Listed for sale | $178,900 | MRED MLS |
| 22 Aug, 2016 | Sold | $180,000 | MRED MLS |
| 12 Jun, 2016 | Under contract | $174,900 | MRED MLS |
| 24 May, 2016 | Listed for sale | $174,900 | MRED MLS |
Room Specifics
Total Bedrooms: 3
Bedrooms Above Ground: 3
Bedrooms Below Ground: 0
Dimensions: —
Floor Type: Carpet
Dimensions: —
Floor Type: Wood Laminate
Full Bathrooms: 2
Bathroom Amenities: —
Bathroom in Basement: 0
Rooms: No additional rooms
Basement Description: Crawl
Other Specifics
| 2 | |
| Concrete Perimeter | |
| Asphalt | |
| Deck | |
| Corner Lot,Fenced Yard | |
| 70 X 80 X 39.27 X 45 X 105 | |
| — | |
| None | |
| — | |
| Range, Microwave, Dishwasher, Refrigerator, Washer, Dryer, Disposal | |
| Not in DB | |
| — | |
| — | |
| — | |
| — |
Tax History
| Year | Property Taxes |
|---|---|
| 2007 | $3,919 |
| 2010 | $4,609 |
| 2016 | $4,480 |
Contact Agent
Nearby Similar Homes
Nearby Sold Comparables
Contact Agent
Listing Provided By
RE/MAX TOWN & COUNTRY



