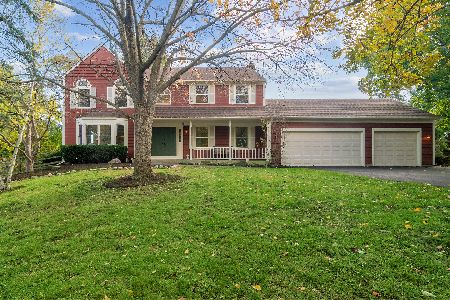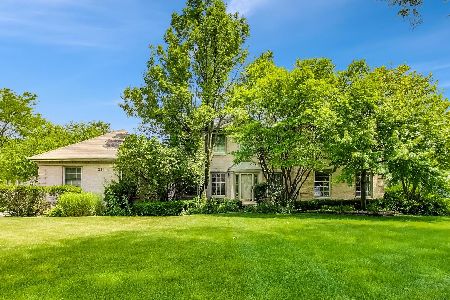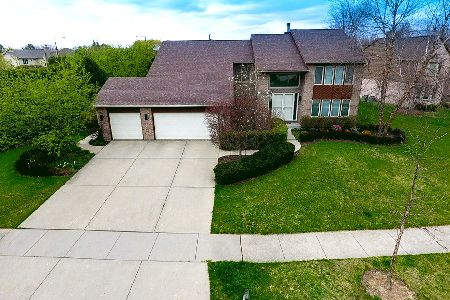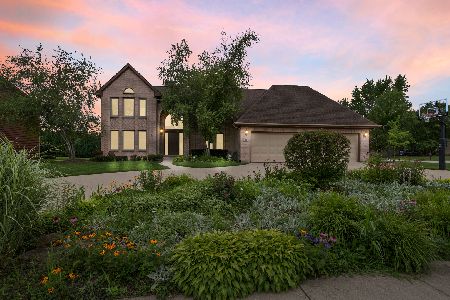2890 Daulton Drive, Buffalo Grove, Illinois 60089
$505,000
|
Sold
|
|
| Status: | Closed |
| Sqft: | 3,592 |
| Cost/Sqft: | $146 |
| Beds: | 4 |
| Baths: | 3 |
| Year Built: | 1999 |
| Property Taxes: | $18,642 |
| Days On Market: | 2290 |
| Lot Size: | 0,34 |
Description
Sale fell through because buyer lost job days before closing. Nothing to do with the home!! Look at the comparables with a 3 car garage & ~3600 sq feet. That alone will show you the value being offered! The breathtaking 2-story foyer w/dramatic staircase, beautifully refinished hardwood flooring and impressive natural stacked stone frplc are the focal points upon entry. Abundant space in the kitch w/its plentiful white cabinets, granite cntrs, 8ft center island, double oven & two pantry cabinets. Large formal living room & sep dining room are perfect for entertaining. 1st flr study has distinctive built-ins. The master suite hosts an impressive customized walk-in closet. New carpet and fresh paint makes this one "move in" ready. Laundry room has large walk in pantry or family closet. Lots of custom recessed and display lighting located throughout. Basmt roughed in for additional bathrm. Over 1/3 acre located in Stevenson High School District.
Property Specifics
| Single Family | |
| — | |
| Colonial | |
| 1999 | |
| Full | |
| — | |
| No | |
| 0.34 |
| Lake | |
| — | |
| — / Not Applicable | |
| None | |
| Lake Michigan,Public | |
| Public Sewer, Sewer-Storm | |
| 10507315 | |
| 15174120030000 |
Nearby Schools
| NAME: | DISTRICT: | DISTANCE: | |
|---|---|---|---|
|
Grade School
Ivy Hall Elementary School |
96 | — | |
|
Middle School
Twin Groves Middle School |
96 | Not in DB | |
|
High School
Adlai E Stevenson High School |
125 | Not in DB | |
Property History
| DATE: | EVENT: | PRICE: | SOURCE: |
|---|---|---|---|
| 8 May, 2020 | Sold | $505,000 | MRED MLS |
| 5 Apr, 2020 | Under contract | $524,900 | MRED MLS |
| — | Last price change | $538,000 | MRED MLS |
| 5 Sep, 2019 | Listed for sale | $548,000 | MRED MLS |
Room Specifics
Total Bedrooms: 4
Bedrooms Above Ground: 4
Bedrooms Below Ground: 0
Dimensions: —
Floor Type: Carpet
Dimensions: —
Floor Type: Carpet
Dimensions: —
Floor Type: Carpet
Full Bathrooms: 3
Bathroom Amenities: Separate Shower
Bathroom in Basement: 0
Rooms: Eating Area,Office,Foyer
Basement Description: Unfinished
Other Specifics
| 3 | |
| Concrete Perimeter | |
| Concrete | |
| Patio | |
| — | |
| 99X151X99X151 | |
| — | |
| Full | |
| Vaulted/Cathedral Ceilings, Hardwood Floors, First Floor Laundry, Built-in Features, Walk-In Closet(s) | |
| Range, Microwave, Refrigerator, Washer, Dryer, Disposal | |
| Not in DB | |
| Park, Curbs, Sidewalks, Street Lights, Street Paved | |
| — | |
| — | |
| Gas Log, Gas Starter |
Tax History
| Year | Property Taxes |
|---|---|
| 2020 | $18,642 |
Contact Agent
Nearby Similar Homes
Nearby Sold Comparables
Contact Agent
Listing Provided By
RE/MAX Showcase











