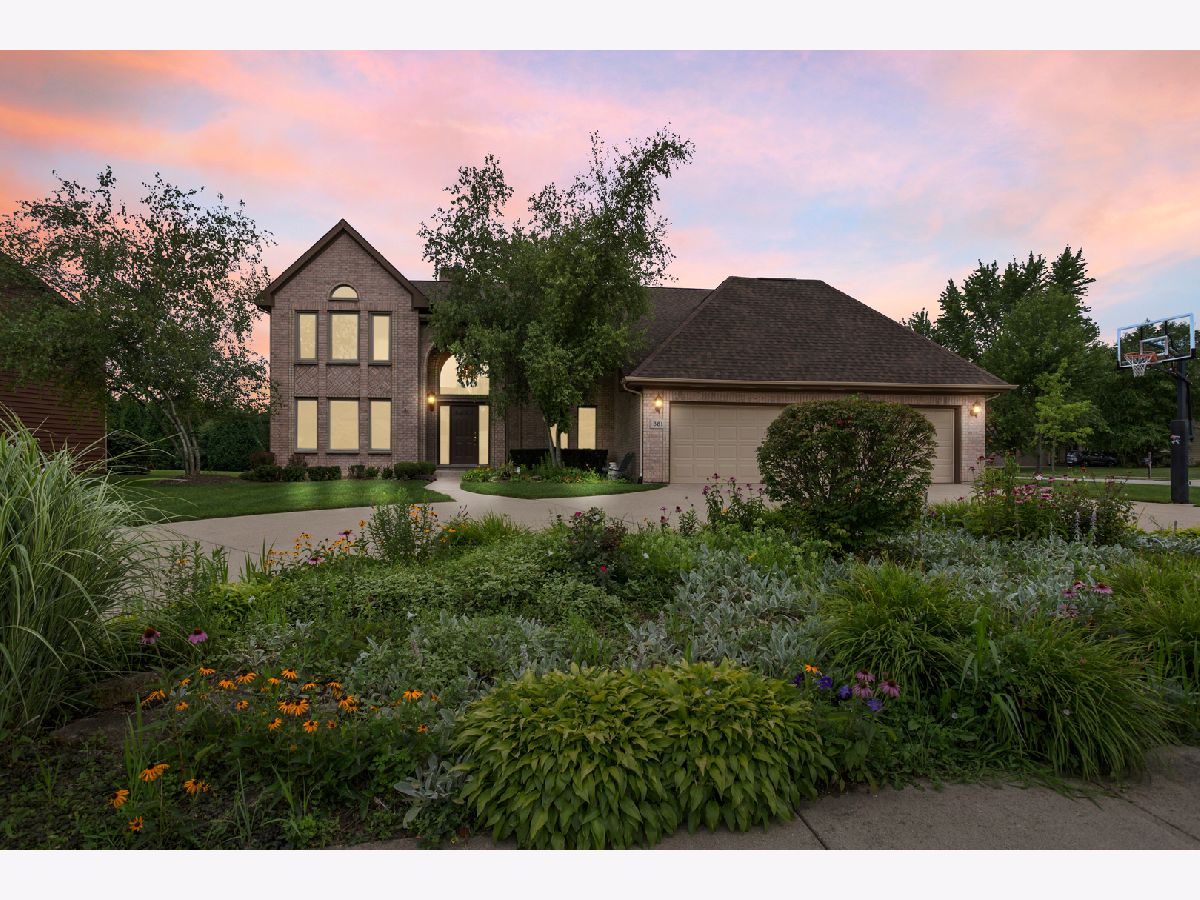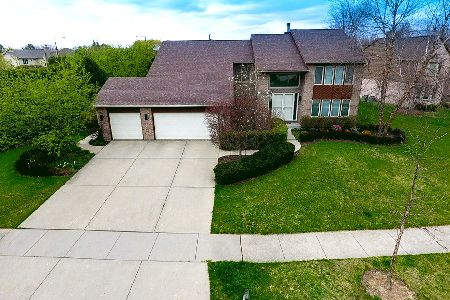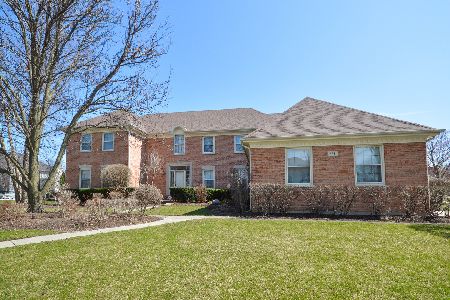381 Butternut Drive, Buffalo Grove, Illinois 60089
$630,500
|
Sold
|
|
| Status: | Closed |
| Sqft: | 3,260 |
| Cost/Sqft: | $192 |
| Beds: | 4 |
| Baths: | 4 |
| Year Built: | 1998 |
| Property Taxes: | $17,616 |
| Days On Market: | 1977 |
| Lot Size: | 0,36 |
Description
You won't want to miss this stunning home with lovely curb appeal, 3 car garage, lush gardens & circle drive. The two-story Foyer welcomes you into the wonderful open floor plan perfect for entertaining! The Family Room boasts vaulted ceilings, fireplace and double French doors leading to the brickpaver patio and gorgeous backyard. Granite counter tops, new stainless appliances, spacious center island, and double bay windows make this kitchen a favorite gathering space. A large Laundry Room, Office and charming Living Room complete the first floor. The Spacious Master Suite includes a cathedral ceiling, large walk-in closet and a beautiful Master Bath surrounded by windows providing natural light. Three more large Bedrooms and a Bathroom with dual sinks grace the second level. The Finished Basement features a rec room, hobby room, full bath and new mechanicals. Award winning District 96 and Stevenson High School.
Property Specifics
| Single Family | |
| — | |
| — | |
| 1998 | |
| Full | |
| — | |
| No | |
| 0.36 |
| Lake | |
| Canterbury Fields | |
| — / Not Applicable | |
| None | |
| Public | |
| Public Sewer | |
| 10783708 | |
| 15174100010000 |
Nearby Schools
| NAME: | DISTRICT: | DISTANCE: | |
|---|---|---|---|
|
Grade School
Ivy Hall Elementary School |
96 | — | |
|
Middle School
Twin Groves Middle School |
96 | Not in DB | |
|
High School
Adlai E Stevenson High School |
125 | Not in DB | |
Property History
| DATE: | EVENT: | PRICE: | SOURCE: |
|---|---|---|---|
| 28 Sep, 2020 | Sold | $630,500 | MRED MLS |
| 15 Aug, 2020 | Under contract | $625,000 | MRED MLS |
| 16 Jul, 2020 | Listed for sale | $625,000 | MRED MLS |

Room Specifics
Total Bedrooms: 4
Bedrooms Above Ground: 4
Bedrooms Below Ground: 0
Dimensions: —
Floor Type: Carpet
Dimensions: —
Floor Type: Carpet
Dimensions: —
Floor Type: Carpet
Full Bathrooms: 4
Bathroom Amenities: Separate Shower,Double Sink,Soaking Tub
Bathroom in Basement: 1
Rooms: Office,Recreation Room,Play Room
Basement Description: Finished
Other Specifics
| 3 | |
| — | |
| Concrete,Circular | |
| Brick Paver Patio | |
| — | |
| 98X66X64X51X77X144 | |
| — | |
| Full | |
| Vaulted/Cathedral Ceilings, Skylight(s), Bar-Dry, Bar-Wet, Hardwood Floors, Walk-In Closet(s) | |
| Double Oven, Microwave, Dishwasher, Refrigerator, Bar Fridge, Washer, Dryer, Disposal, Cooktop | |
| Not in DB | |
| Curbs, Sidewalks, Street Lights, Street Paved | |
| — | |
| — | |
| Gas Log, Gas Starter |
Tax History
| Year | Property Taxes |
|---|---|
| 2020 | $17,616 |
Contact Agent
Nearby Similar Homes
Nearby Sold Comparables
Contact Agent
Listing Provided By
Coldwell Banker Realty










