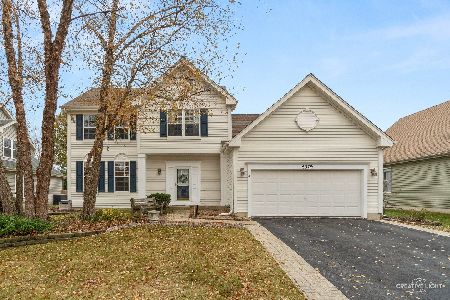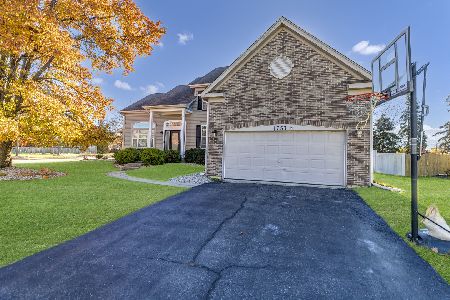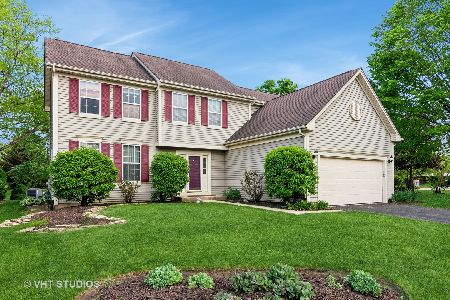2891 Savannah Drive, Aurora, Illinois 60502
$269,900
|
Sold
|
|
| Status: | Closed |
| Sqft: | 1,343 |
| Cost/Sqft: | $201 |
| Beds: | 3 |
| Baths: | 2 |
| Year Built: | 1998 |
| Property Taxes: | $5,222 |
| Days On Market: | 2892 |
| Lot Size: | 0,25 |
Description
BATAVIA SCHOOL DISTR 101 RANCH HOME! Professional landscaping greet you the moment you drive up. Eat In kitchen has abundance of new Quartz counter-tops/Thomasville cabinets with pull out shelves. 2 years new on refrigerator and double oven. Master BR suite with Walk in Closet and private bathroom. Basement ready to finish with lots of storage space. Everyone loves the white crown and trim. Fireplace and hardwood floors give you all the must haves you are looking for. Premium lot/yard that does not become available often. Only one neighbor to the North. Batavia Park District 28 acres behind this home. Enjoy view while relaxing on brand new maintenance free decking or from inside backyard deck enclosure. Newer upgraded windows 2012. Other newers: roof, siding, aluminum fascia & soffits. 6 panel doors. Popular Savannah Subdivision with Batavia Parks/Fidler Farm in backyard. IL Prairie Pth access. I-88 less than 2 miles away. Premium Outlet and restaurants within walking distance.
Property Specifics
| Single Family | |
| — | |
| Ranch | |
| 1998 | |
| Partial | |
| RANCH | |
| Yes | |
| 0.25 |
| Kane | |
| Savannah | |
| 150 / Annual | |
| Insurance,Other | |
| Public | |
| Public Sewer | |
| 09859486 | |
| 1236377005 |
Nearby Schools
| NAME: | DISTRICT: | DISTANCE: | |
|---|---|---|---|
|
Grade School
Louise White Elementary School |
101 | — | |
|
Middle School
Sam Rotolo Middle School Of Bat |
101 | Not in DB | |
|
High School
Batavia Sr High School |
101 | Not in DB | |
Property History
| DATE: | EVENT: | PRICE: | SOURCE: |
|---|---|---|---|
| 26 Apr, 2018 | Sold | $269,900 | MRED MLS |
| 23 Feb, 2018 | Under contract | $269,900 | MRED MLS |
| 22 Feb, 2018 | Listed for sale | $269,900 | MRED MLS |
Room Specifics
Total Bedrooms: 3
Bedrooms Above Ground: 3
Bedrooms Below Ground: 0
Dimensions: —
Floor Type: Carpet
Dimensions: —
Floor Type: Carpet
Full Bathrooms: 2
Bathroom Amenities: —
Bathroom in Basement: 0
Rooms: No additional rooms
Basement Description: Unfinished
Other Specifics
| 2 | |
| Concrete Perimeter | |
| Asphalt | |
| Deck, Screened Deck, Storms/Screens | |
| Nature Preserve Adjacent,Landscaped,Park Adjacent,Water View | |
| 140 X 75 | |
| Unfinished | |
| Full | |
| Hardwood Floors, First Floor Bedroom, First Floor Laundry, First Floor Full Bath | |
| Double Oven, Microwave, Dishwasher, Refrigerator, Washer, Dryer, Disposal | |
| Not in DB | |
| Sidewalks, Street Lights, Street Paved | |
| — | |
| — | |
| Wood Burning, Attached Fireplace Doors/Screen, Gas Starter |
Tax History
| Year | Property Taxes |
|---|---|
| 2018 | $5,222 |
Contact Agent
Nearby Similar Homes
Nearby Sold Comparables
Contact Agent
Listing Provided By
Baird & Warner






