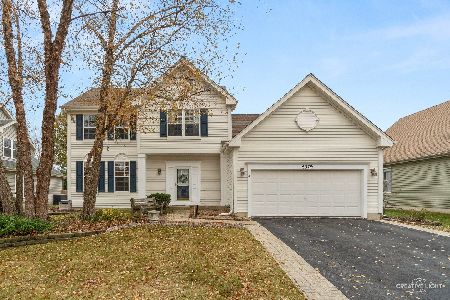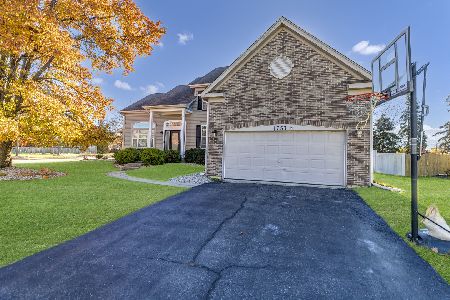2896 Savannah Drive, Aurora, Illinois 60502
$290,000
|
Sold
|
|
| Status: | Closed |
| Sqft: | 0 |
| Cost/Sqft: | — |
| Beds: | 4 |
| Baths: | 3 |
| Year Built: | 1998 |
| Property Taxes: | $7,709 |
| Days On Market: | 6339 |
| Lot Size: | 0,00 |
Description
Immaculate Former Model*Spectacular Landscaping*12-zone Irrigation system*Park 3 cars in this garage w/2-car tandem & Great shelving 4 storage*Brick Paved Patio*Full Finished BMT w/shop & Office/BR*Wired 4 Surround Sound & Internet *Recessed Lighting*Volume ceilings *2-Story Foyer*HWD Flrs*Master Suite w/LUX Bath w/sep Shower*1st Flr LDY*LR w/Bay window*Loft could be 4th BR*Close 2 I88,Outlet Mall,Super stores & more
Property Specifics
| Single Family | |
| — | |
| Contemporary | |
| 1998 | |
| Full | |
| LAKOTA | |
| No | |
| 0 |
| Kane | |
| Savannah | |
| 110 / Annual | |
| Other | |
| Public | |
| Public Sewer | |
| 07023954 | |
| 1236352010 |
Nearby Schools
| NAME: | DISTRICT: | DISTANCE: | |
|---|---|---|---|
|
Grade School
Louise White Elementary School |
101 | — | |
|
Middle School
Sam Rotolo Middle School Of Bat |
101 | Not in DB | |
|
High School
Batavia Sr High School |
101 | Not in DB | |
Property History
| DATE: | EVENT: | PRICE: | SOURCE: |
|---|---|---|---|
| 13 Jan, 2009 | Sold | $290,000 | MRED MLS |
| 15 Nov, 2008 | Under contract | $309,900 | MRED MLS |
| 15 Sep, 2008 | Listed for sale | $309,900 | MRED MLS |
Room Specifics
Total Bedrooms: 4
Bedrooms Above Ground: 4
Bedrooms Below Ground: 0
Dimensions: —
Floor Type: Carpet
Dimensions: —
Floor Type: Carpet
Dimensions: —
Floor Type: Carpet
Full Bathrooms: 3
Bathroom Amenities: —
Bathroom in Basement: 0
Rooms: Foyer,Mud Room,Office,Recreation Room,Workshop
Basement Description: Finished,Crawl
Other Specifics
| 2 | |
| — | |
| — | |
| — | |
| — | |
| 70X139X129X70 | |
| — | |
| Yes | |
| — | |
| Range, Microwave, Dishwasher, Refrigerator, Washer, Dryer, Disposal | |
| Not in DB | |
| — | |
| — | |
| — | |
| Gas Log |
Tax History
| Year | Property Taxes |
|---|---|
| 2009 | $7,709 |
Contact Agent
Nearby Similar Homes
Contact Agent
Listing Provided By
GilMore Realty, Inc.







