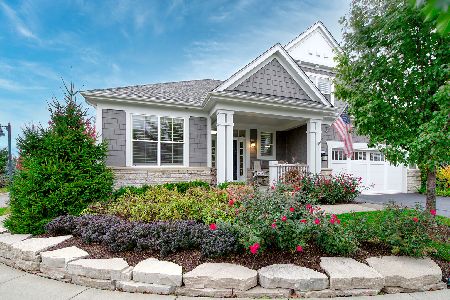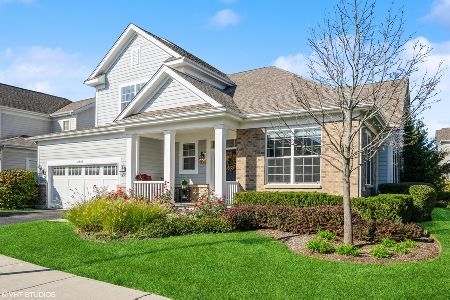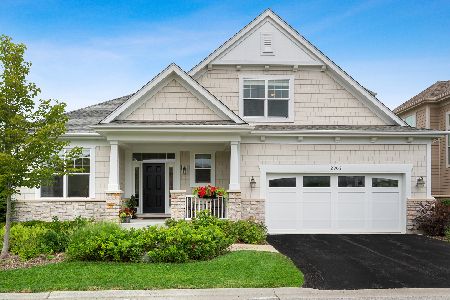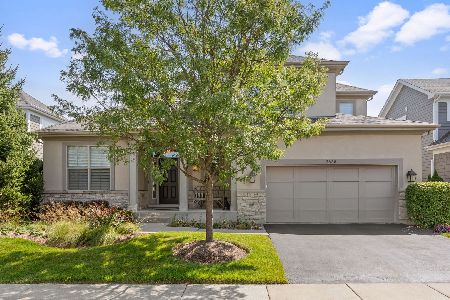2891 Wilson Lane, Glenview, Illinois 60026
$1,200,000
|
Sold
|
|
| Status: | Closed |
| Sqft: | 2,968 |
| Cost/Sqft: | $411 |
| Beds: | 3 |
| Baths: | 3 |
| Year Built: | 2017 |
| Property Taxes: | $1,756 |
| Days On Market: | 844 |
| Lot Size: | 0,00 |
Description
LUXURIOUS and SPACIOUS with ELEGANT FINISHES THROUGHOUT this EDWARD R JAMES HOME is SURE TO IMPRESS! Enjoy maintenance free living at its finest in an A+++ Glenview location in highly desirable Westgate at the Glen * As one of the largest and most desirable floorplans in Westgate, the "TORRINGTON" model, 2891 Wilson Lane at 3,000 sq ft has been impeccably customized with many UPGRADES and HIGH-END FEATURES...OAK HARDWOOD FLOORS, 9' CEILINGS and an abundance of natural light grace the main level * A formal Dining Room with tray ceiling and a swinging Butler's door leads to your SUN-DRENCHED KITCHEN with all of the bells and whistles...superior quality Brookhaven custom cabinetry with floor-to-ceiling carpenter's built pantry, oil-rubbed bronzed hardware, gorgeous Cotton White natural stone countertops with undermount single basin SS sink, double oven, exterior-vented range hood, beverage fridge and wrap-around island/breakfast bar with seating for 4 or more * Open concept kitchen and breakfast eat-in area take you to expansive 19' x 10' deck (with dedicated gas line for grill) with Southern exposure overlooking lovely landscaped yard with privacy berm and fence * The Living Room with gas fireplace, soaring vaulted ceilings and two stories of windows flood the home with natural light * This thoughtfully designed layout is the perfect combination of living/dining/outdoor spaces making it an ideal setting for family and friend gatherings * DREAM 1st-FLOOR PRIMARY BR SUITE with two large WALK-IN CLOSETS + additional linen closet, LUXURIOUS BATH with Kohler soaking tub, stand-up shower with bench, double-bowl vanity and private water closet * Convenient custom-built 1st-FLOOR LAUNDRY Room with utility sink, folding station and cabinets galore * The 1st-FLOOR OFFICE with French door intentionally situated just off the foyer and away from busier areas of the home provides for a tranquil and productive work environment * Upgraded and gorgeous full oak staircase leads you up to the 2nd floor space featuring a fantastic and large versatile loft space, a full shared hallway bath and two large sized BRs * Full, extra-deep LOOKOUT BASEMENT (1881 sq ft) with roughed-in plumbing for both a FULL BATH and a WET BAR are waiting for your finishing ideas. The possibilities are endless! *** Additional Features/Upgrades include 200-AMP electrical with underground service, copper water supply lines, high efficiency furnace with 3-zone damper, low-E dual pane windows, custom high-end window treatments throughout including plantation shutters, Kohler plumbing fixtures, solid-core interior doors, recessed and designer lighting and much more *** Double-wide concrete drive leads to deep two-car SUV-friendly, ATTACHED and HEATED garage with polymer coated flooring and professionally organized Gladiator rack and storage systems *** THERE IS REALLY NOTHING TO DO BUT MOVE IN *** PREMIUM LOCATION...CLOSE TO Glen shops, Metra, dining, parks, lake, Kohl Children's Museum, movie theater, Park Center, walking trails, golfing, top-notch school districts and so much more! Truly a Glenview gem by an award-winning developer. Don't miss this one. Call today!
Property Specifics
| Single Family | |
| — | |
| — | |
| 2017 | |
| — | |
| TORRINGTON | |
| Yes | |
| — |
| Cook | |
| — | |
| 275 / Monthly | |
| — | |
| — | |
| — | |
| 11904184 | |
| 04282070040000 |
Nearby Schools
| NAME: | DISTRICT: | DISTANCE: | |
|---|---|---|---|
|
Grade School
Glen Grove Elementary School |
34 | — | |
|
Middle School
Attea Middle School |
34 | Not in DB | |
|
High School
Glenbrook South High School |
225 | Not in DB | |
Property History
| DATE: | EVENT: | PRICE: | SOURCE: |
|---|---|---|---|
| 15 Nov, 2023 | Sold | $1,200,000 | MRED MLS |
| 13 Oct, 2023 | Under contract | $1,219,900 | MRED MLS |
| 27 Sep, 2023 | Listed for sale | $1,219,900 | MRED MLS |
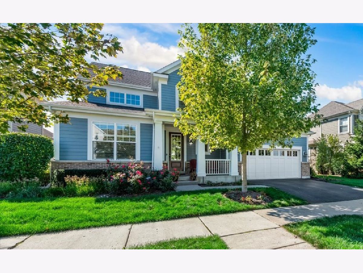
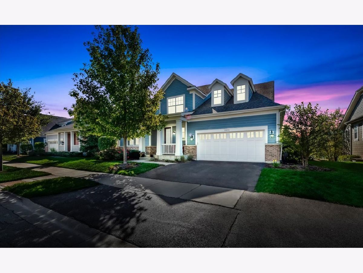
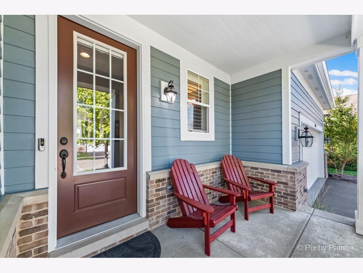
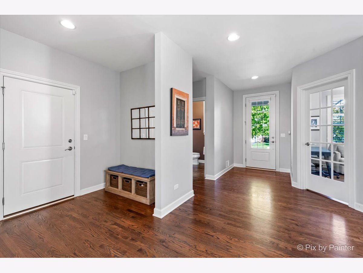
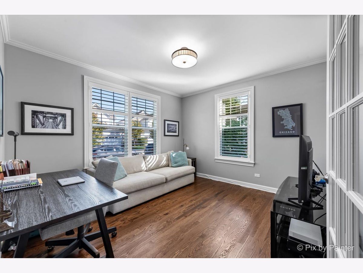
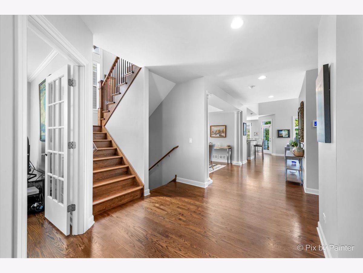
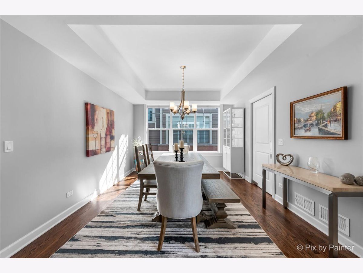
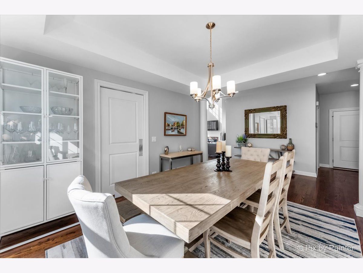
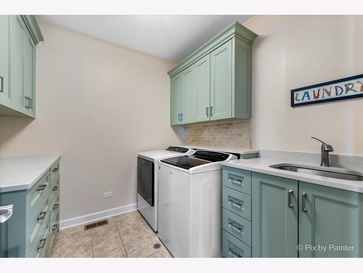
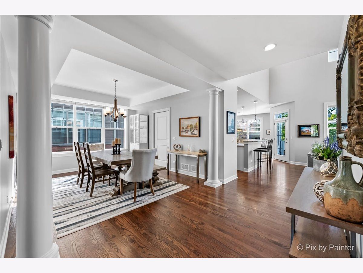
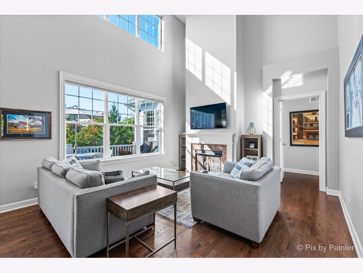
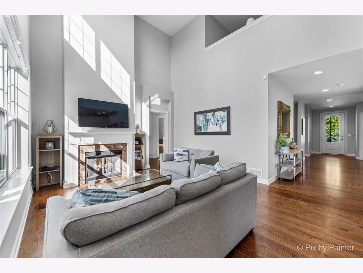
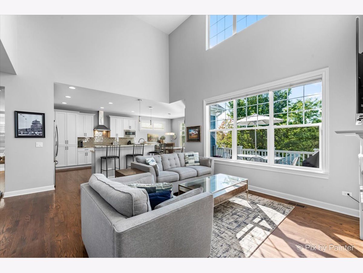
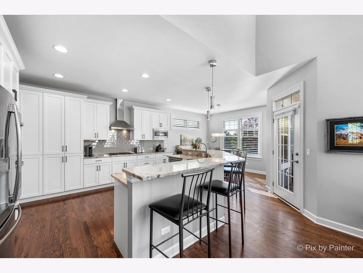
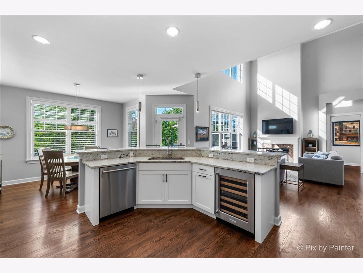
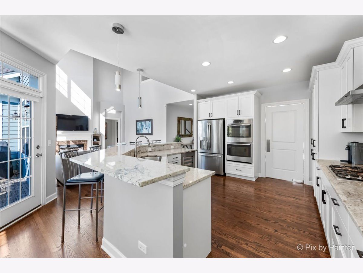
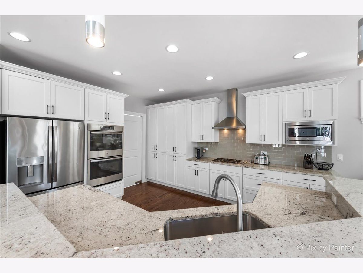
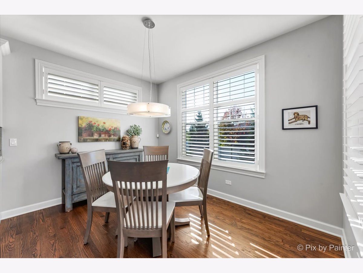
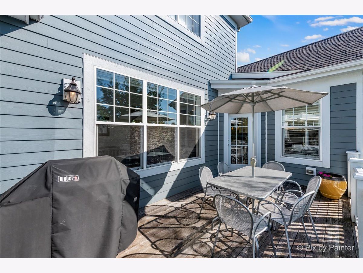
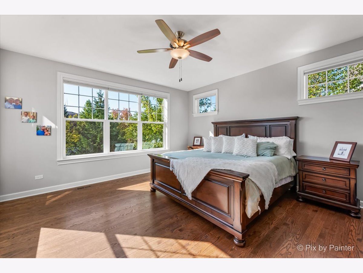
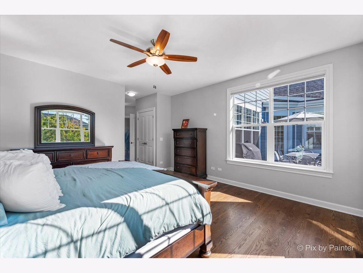
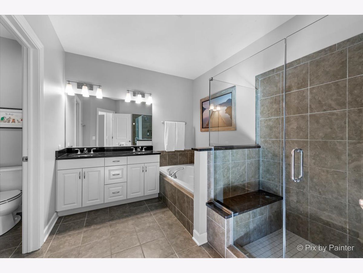
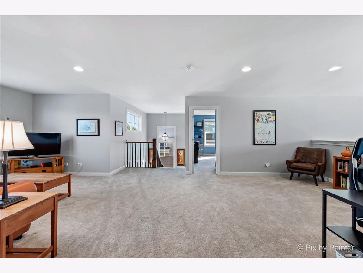
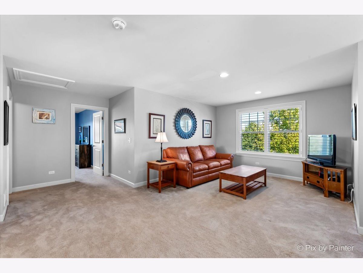
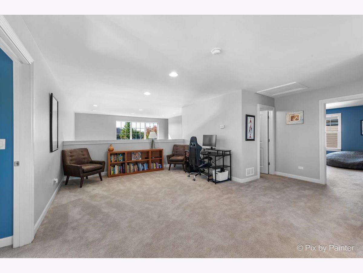
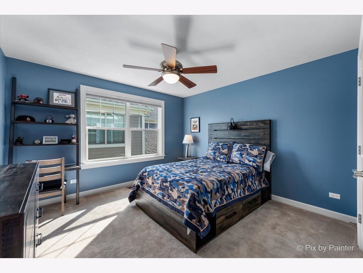
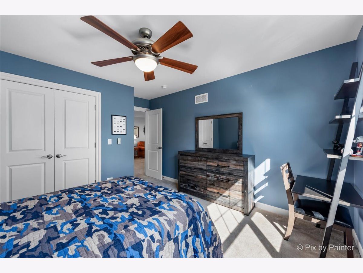
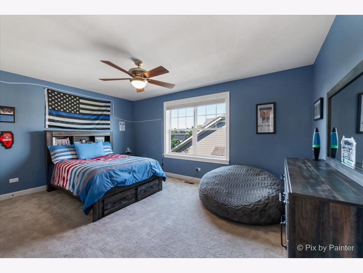
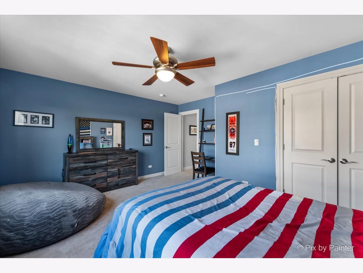
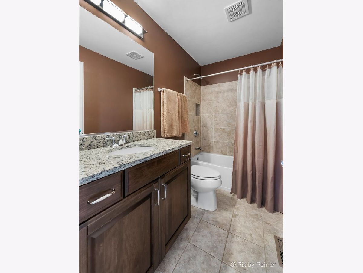
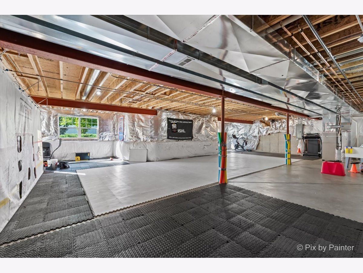
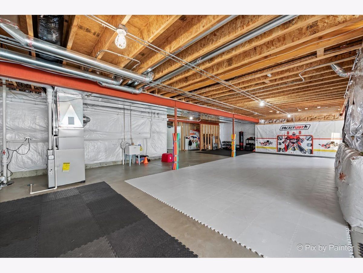
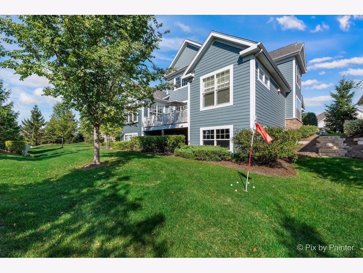
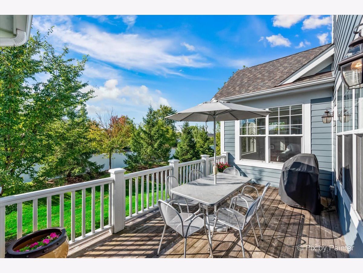
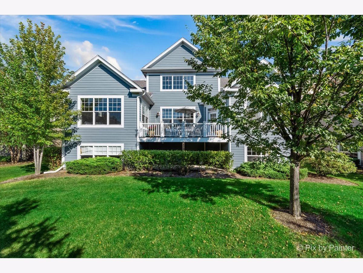
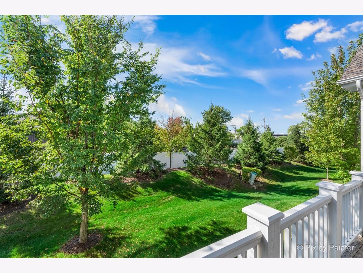
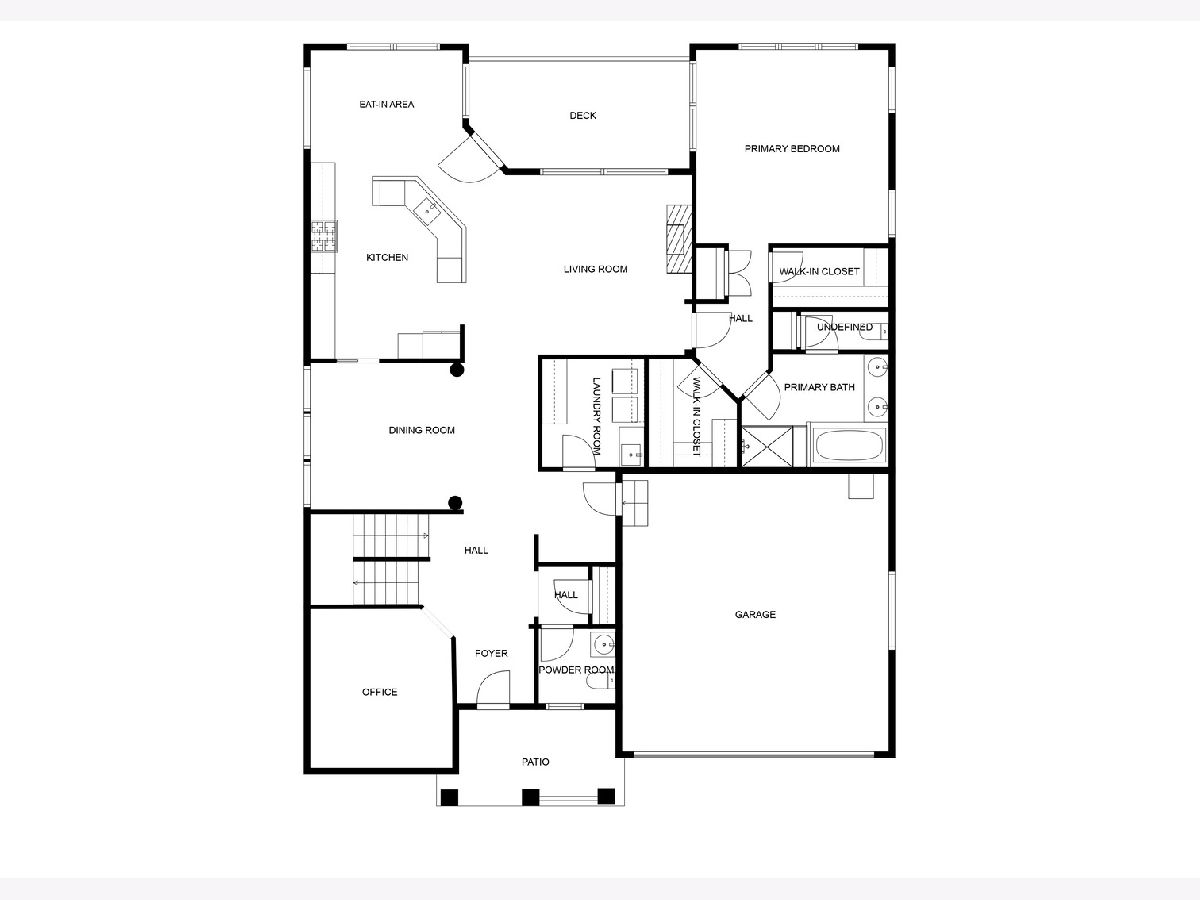
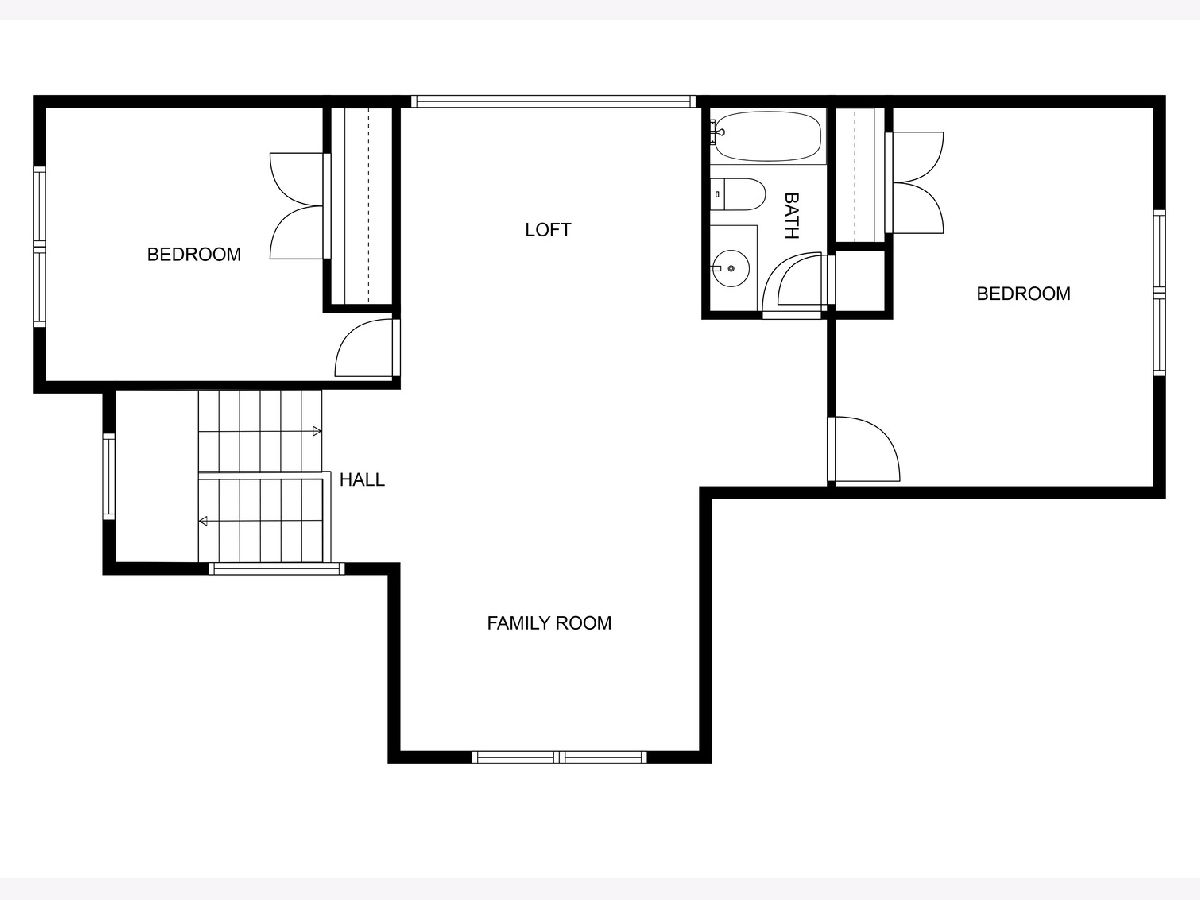
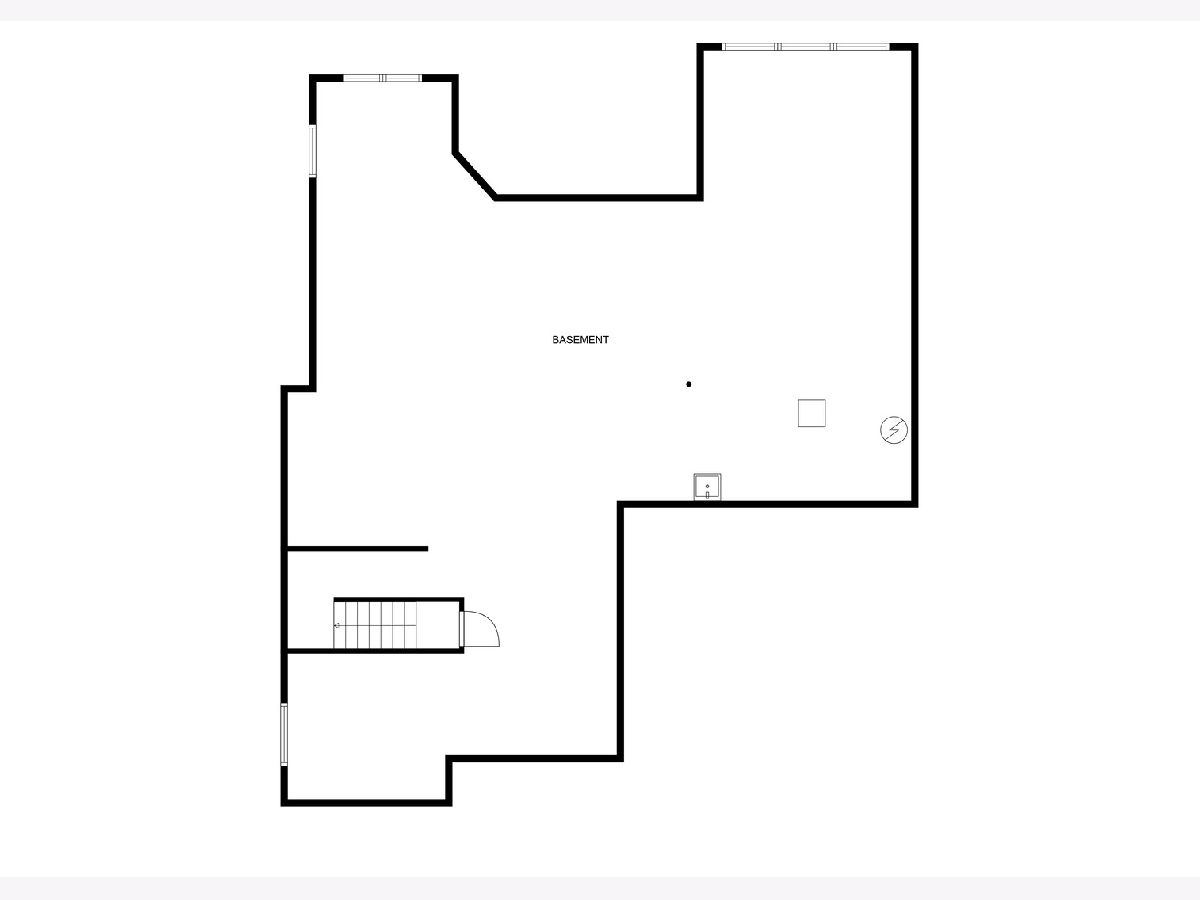
Room Specifics
Total Bedrooms: 3
Bedrooms Above Ground: 3
Bedrooms Below Ground: 0
Dimensions: —
Floor Type: —
Dimensions: —
Floor Type: —
Full Bathrooms: 3
Bathroom Amenities: Separate Shower,Double Sink,Soaking Tub
Bathroom in Basement: 1
Rooms: —
Basement Description: Unfinished,Bathroom Rough-In,Lookout,Concrete (Basement)
Other Specifics
| 2 | |
| — | |
| Asphalt | |
| — | |
| — | |
| 62 X 83 X 59 X 83 | |
| — | |
| — | |
| — | |
| — | |
| Not in DB | |
| — | |
| — | |
| — | |
| — |
Tax History
| Year | Property Taxes |
|---|---|
| 2023 | $1,756 |
Contact Agent
Nearby Similar Homes
Nearby Sold Comparables
Contact Agent
Listing Provided By
RCI Preferred Realty



