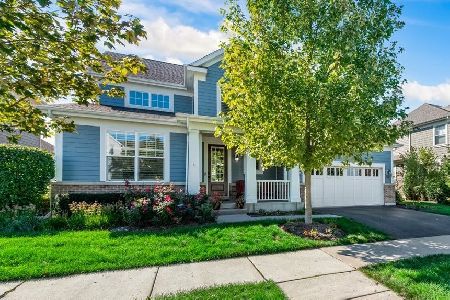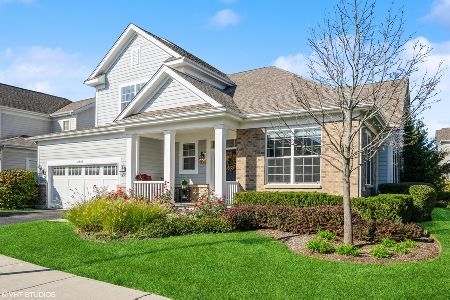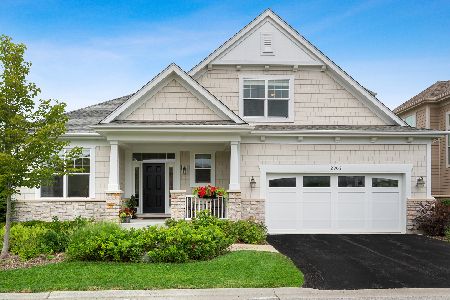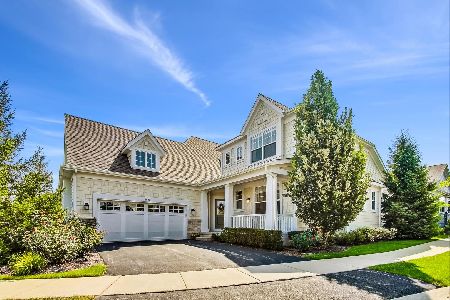2894 Wilson Lane, Glenview, Illinois 60026
$1,016,000
|
Sold
|
|
| Status: | Closed |
| Sqft: | 4,356 |
| Cost/Sqft: | $241 |
| Beds: | 3 |
| Baths: | 4 |
| Year Built: | 2017 |
| Property Taxes: | $13,640 |
| Days On Market: | 1910 |
| Lot Size: | 0,00 |
Description
In a world where modern design flourishes arrives this one of a kind home with extraordinary unmatched finishes throughout on the market. Gleaming hardwood floors upon entry into the gracious Foyer and opens into the sundrenched Living Room/Office. The Dining Room boasts customized wainscoting and flows perfectly into the heart of the home making entertaining a breeze. The Kitchen has been designed for those of a discerning taste and includes: neutral cabinetry with oiled bronze hardware, Fisher & Paykel integrated/panel refrigerator & dishwasher, 4-burner commercial-style gas range with corresponding hood, double oven, beverage refrigerator, Kohler under-mount farmhouse sink with granite counters, subway tiled backsplash, island with seating for three and Breakfast Room with sliders to patio & fashionable globe light fixture. Spacious Family Room with gorgeous views of the professionally landscaped grounds. Main floor Primary bedroom with customized coffered tray ceiling, designer selected light fixtures, two walk-in closets with organizers and an en suite with porcelain tiled flooring and bathing surround, stand up shower with bench, dual vanity sinks, shiplap, Kohler soaking tub, water closet with built-in clothes hamper cabinetry and granite counters. Powder Room, Laundry Room & Mud Room with built-in cubbies completes the main floor. The 2nd level features fantastic Loft which is perfect for additional family living, Bedrooms Two and Three and shared Hall Bath with shiplap, quartz counters and tub/shower. Magnificently unique and exceptional Lower Level highlights: Family & Recreation Room with luxury engineered wood flooring, shiplap throughout, built-in storage cabinetry, gas log fireplace with stone surround, Bar, Exercise Room, 2nd Kitchen & Eating Area with quartz counters, Kohler farmhouse sink, Fisher & Paykel refrigerator, KitchenAid 5-burner range, oven, microwave, dishwasher, shaker white soft-close cabinetry, island with storage & subway tiled backsplash. Optional 4th bedroom or Office with neutral carpeting, double door closet and full bath with stand up shower. Other highlights include: Carrier furnace with zone damper, humidifier, dual thermostats, Two-50 gallon water heaters, two car heated garage with polymer flooring & built-in storage, concrete patio with privacy landscaping, tons of storage throughout the home, transom windows, crown molding, recessed lighting, plantation shutters & so much more! Just minutes to Glen Metra, Kohls Children Museum, theater, dining, shopping, golf, Park Center, walking trails, schools & parks. Check out 3D tour and video!
Property Specifics
| Single Family | |
| — | |
| — | |
| 2017 | |
| Full | |
| — | |
| No | |
| 0 |
| Cook | |
| The Glen | |
| 226 / Monthly | |
| Lawn Care,Snow Removal | |
| Public | |
| Public Sewer | |
| 10918497 | |
| 04282070210000 |
Nearby Schools
| NAME: | DISTRICT: | DISTANCE: | |
|---|---|---|---|
|
Grade School
Westbrook Elementary School |
34 | — | |
|
Middle School
Attea Middle School |
34 | Not in DB | |
|
High School
Glenbrook South High School |
225 | Not in DB | |
|
Alternate Elementary School
Glen Grove Elementary School |
— | Not in DB | |
Property History
| DATE: | EVENT: | PRICE: | SOURCE: |
|---|---|---|---|
| 8 Jan, 2021 | Sold | $1,016,000 | MRED MLS |
| 14 Nov, 2020 | Under contract | $1,049,000 | MRED MLS |
| 27 Oct, 2020 | Listed for sale | $1,049,000 | MRED MLS |
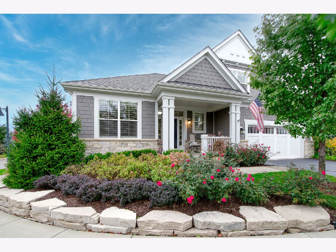
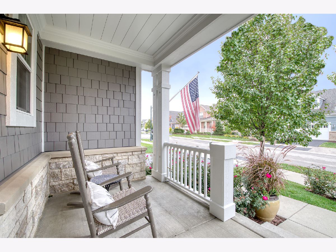
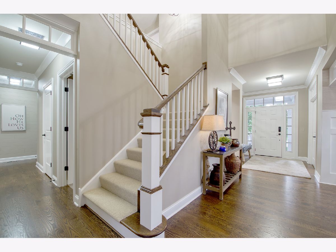
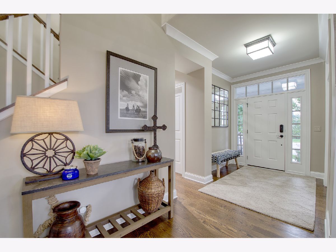
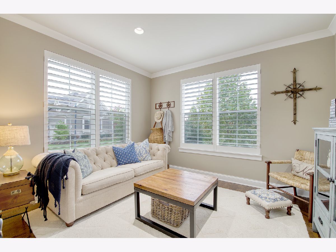
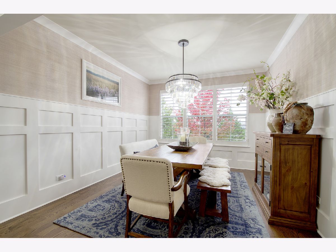
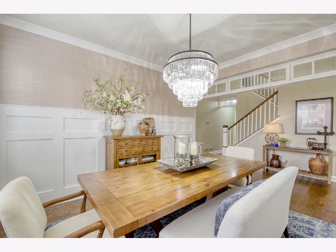
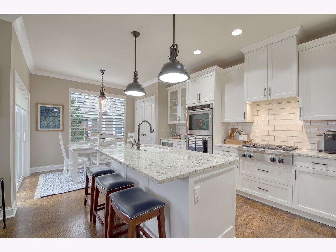
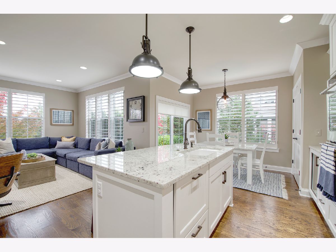
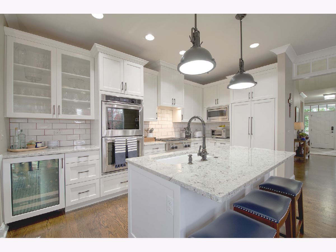
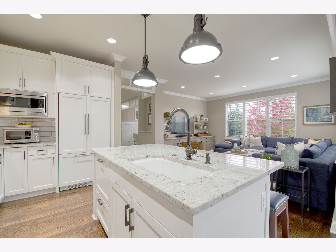
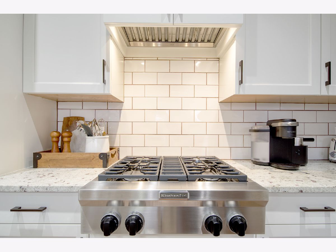
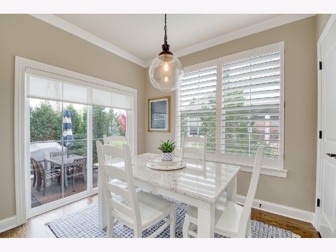
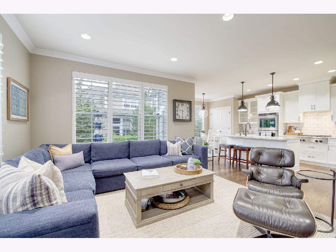
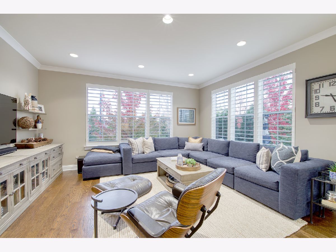
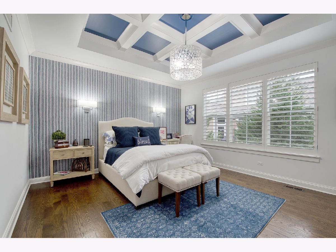
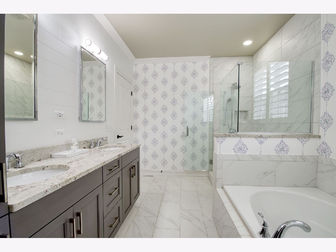
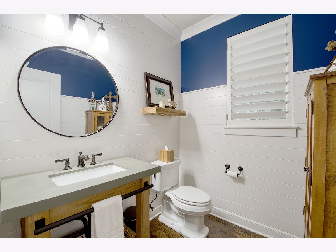
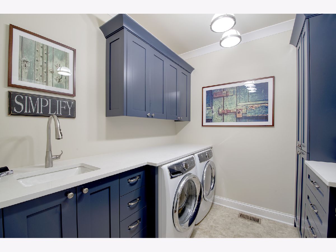
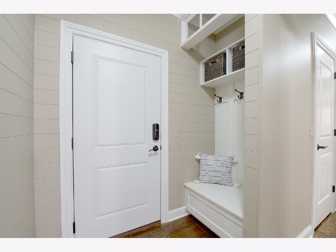
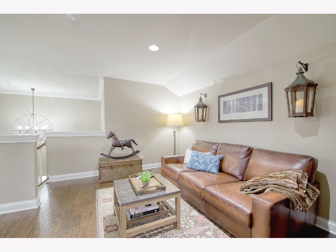
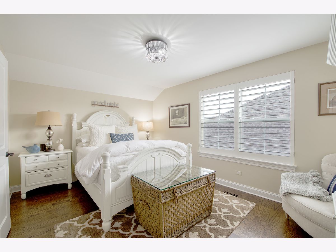
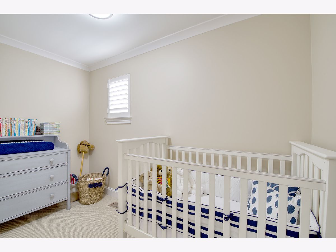
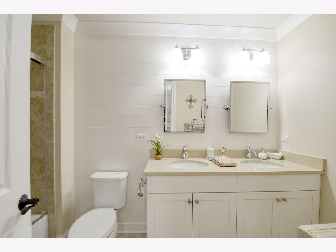
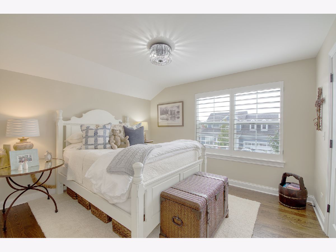
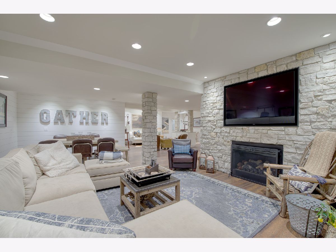
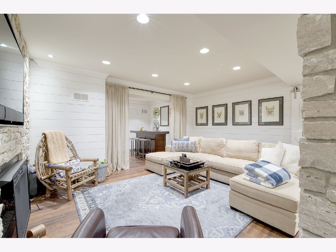
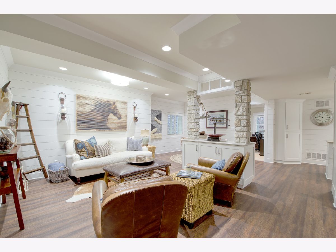
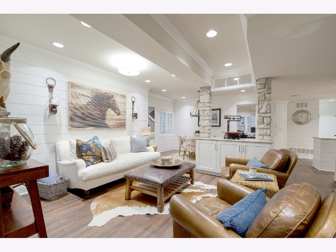
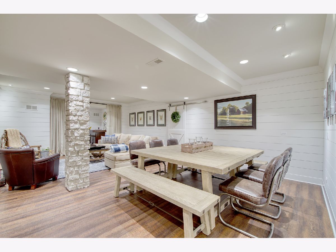
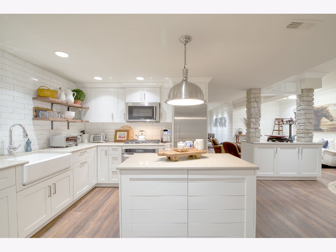
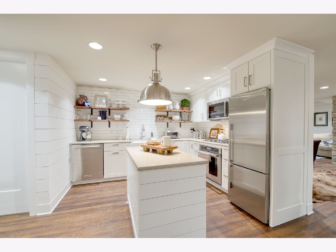
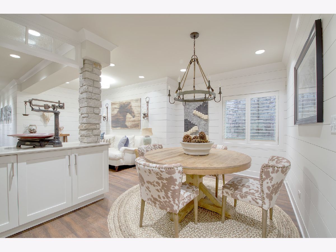
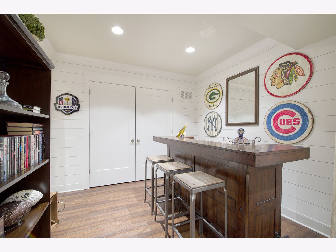
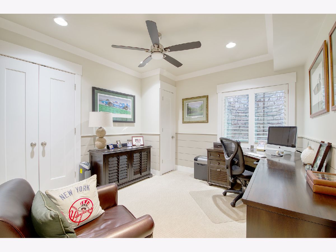
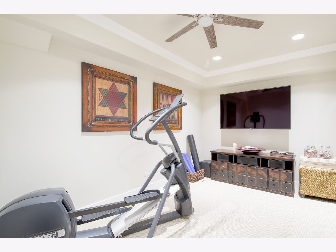
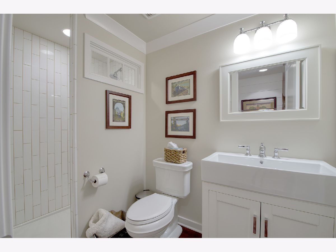
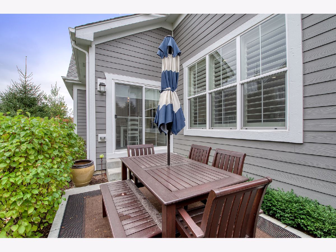
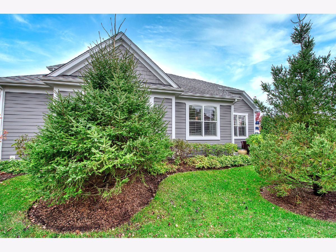
Room Specifics
Total Bedrooms: 4
Bedrooms Above Ground: 3
Bedrooms Below Ground: 1
Dimensions: —
Floor Type: Hardwood
Dimensions: —
Floor Type: Hardwood
Dimensions: —
Floor Type: Carpet
Full Bathrooms: 4
Bathroom Amenities: Separate Shower,Double Sink,Soaking Tub
Bathroom in Basement: 1
Rooms: Eating Area,Breakfast Room,Loft,Recreation Room,Exercise Room,Kitchen,Foyer,Utility Room-Lower Level,Storage,Walk In Closet
Basement Description: Finished
Other Specifics
| 2 | |
| Concrete Perimeter | |
| Asphalt | |
| Patio | |
| — | |
| 36.4X54.1X43.9X68.6X81.9 | |
| — | |
| Full | |
| Hardwood Floors, First Floor Bedroom, First Floor Laundry, First Floor Full Bath, Built-in Features, Walk-In Closet(s), Coffered Ceiling(s), Open Floorplan, Special Millwork, Separate Dining Room | |
| Double Oven, Microwave, Dishwasher, High End Refrigerator, Washer, Dryer, Disposal, Stainless Steel Appliance(s), Wine Refrigerator, Built-In Oven, Range Hood, Gas Cooktop | |
| Not in DB | |
| Park, Sidewalks, Street Paved | |
| — | |
| — | |
| Gas Log |
Tax History
| Year | Property Taxes |
|---|---|
| 2021 | $13,640 |
Contact Agent
Nearby Similar Homes
Nearby Sold Comparables
Contact Agent
Listing Provided By
@properties




