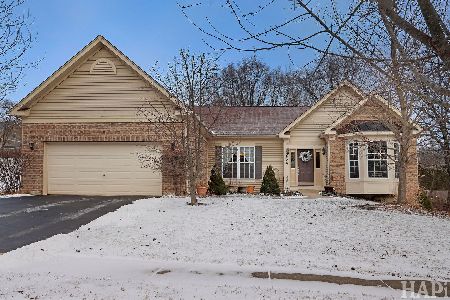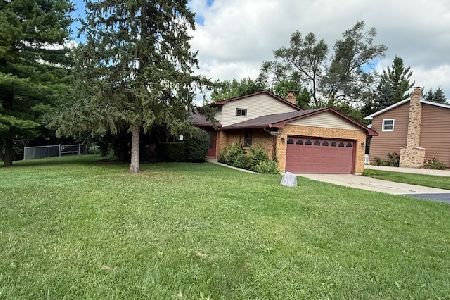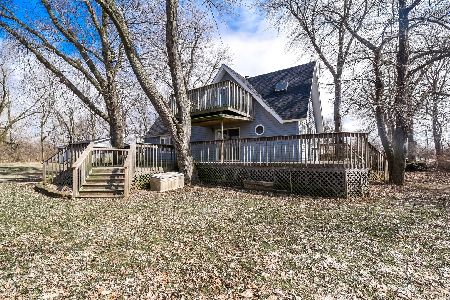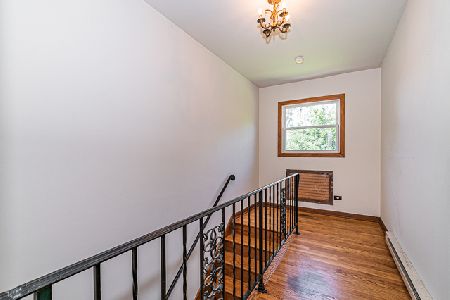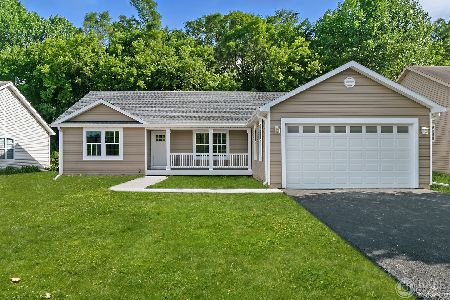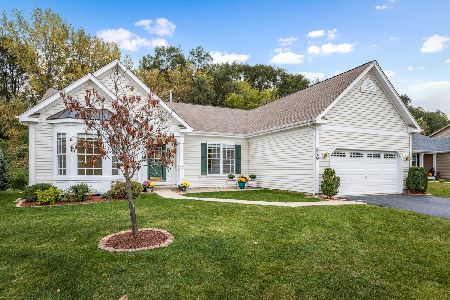28956 Golf View Drive, Spring Grove, Illinois 60081
$235,000
|
Sold
|
|
| Status: | Closed |
| Sqft: | 1,479 |
| Cost/Sqft: | $162 |
| Beds: | 3 |
| Baths: | 3 |
| Year Built: | 1960 |
| Property Taxes: | $6,365 |
| Days On Market: | 2421 |
| Lot Size: | 0,50 |
Description
Spotless & immaculate brick ranch home located on quiet limited access road. If your looking for privacy and a secure well built home, this is for you, garage parking for 5 cars includes a 2 car attached and newer 3 car detached garage.Two wood burning fireplaces one in Living room and one in lower finished recreation room complete with wet bar & Pub area. 4 bedrooms 3 up and 1 down and gorgeous new ceramic walk in shower in lower level also fully working sauna (could be in-law arrangement).3 season room you will fall in love with looking out to fantastic huge paver patio/deck and stone fire pit for you & friends to enjoy. Home has much much more to offer you must see to appreciate. Executive/owner is transferring and is selling this home at a fantastic price located across the street from Fox Lake Country Club. This is sure to sell fast don't delay look today!
Property Specifics
| Single Family | |
| — | |
| Ranch | |
| 1960 | |
| Full | |
| — | |
| No | |
| 0.5 |
| Lake | |
| — | |
| 0 / Not Applicable | |
| None | |
| Private Well | |
| Septic-Private | |
| 10412859 | |
| 01281010040000 |
Nearby Schools
| NAME: | DISTRICT: | DISTANCE: | |
|---|---|---|---|
|
Grade School
Lotus School |
114 | — | |
|
Middle School
Stanton School |
114 | Not in DB | |
|
High School
Grant Community High School |
124 | Not in DB | |
Property History
| DATE: | EVENT: | PRICE: | SOURCE: |
|---|---|---|---|
| 2 Aug, 2019 | Sold | $235,000 | MRED MLS |
| 14 Jun, 2019 | Under contract | $239,900 | MRED MLS |
| 11 Jun, 2019 | Listed for sale | $239,900 | MRED MLS |
Room Specifics
Total Bedrooms: 4
Bedrooms Above Ground: 3
Bedrooms Below Ground: 1
Dimensions: —
Floor Type: Carpet
Dimensions: —
Floor Type: Hardwood
Dimensions: —
Floor Type: Other
Full Bathrooms: 3
Bathroom Amenities: Whirlpool
Bathroom in Basement: 1
Rooms: Recreation Room,Utility Room-Lower Level
Basement Description: Finished
Other Specifics
| 5 | |
| Concrete Perimeter | |
| Asphalt | |
| Deck, Patio, Screened Patio, Screened Deck, Brick Paver Patio, Workshop | |
| — | |
| 125X160 | |
| — | |
| None | |
| Sauna/Steam Room, Bar-Wet, Walk-In Closet(s) | |
| Range, Dishwasher, Refrigerator, Washer, Dryer, Water Purifier Owned, Water Softener Owned | |
| Not in DB | |
| — | |
| — | |
| — | |
| Wood Burning |
Tax History
| Year | Property Taxes |
|---|---|
| 2019 | $6,365 |
Contact Agent
Nearby Similar Homes
Nearby Sold Comparables
Contact Agent
Listing Provided By
RE/MAX Unlimited Northwest

