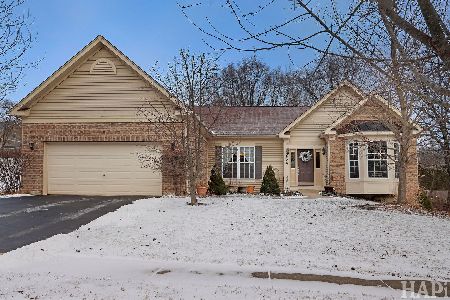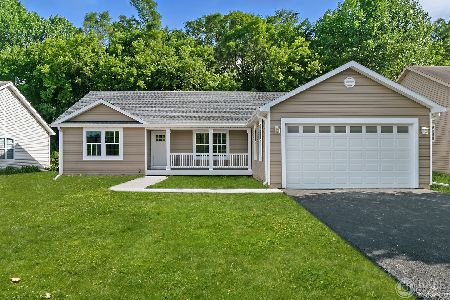529 Deer Run, Fox Lake, Illinois 60020
$334,000
|
Sold
|
|
| Status: | Closed |
| Sqft: | 2,449 |
| Cost/Sqft: | $139 |
| Beds: | 3 |
| Baths: | 2 |
| Year Built: | 2006 |
| Property Taxes: | $5,148 |
| Days On Market: | 1571 |
| Lot Size: | 0,36 |
Description
Looking for a ranch home tucked in an idyllic setting? Prepare to fall in love with this home near Chain O'Lakes State Park with its own private backyard garden oasis. If you love being next to nature in a neighborhood setting, you won't want to miss out on this beautiful home. When you walk through the front door, you will surely notice the light infused space with its open concept and views straight through to the 4 seasons room and lovely gardens. Talk about a spectacular first impression for your guests! The home has 3 BR with a dedicated office space that could be used as a 4th BR if needed. There are gorgeous, custom architectural details designed specifically for this home. You'll appreciate the vaulted ceilings & splashes of sunlight throughout the entire home. With all this natural light, an artist should live here! But for us non-artistic folks who just want a bright and cheery home, well, this home could be your dream! Primary bedroom is on one side of the home and other 2 bedrooms are on the opposite side of the home with great main level living spaces between. Family room has a cozy fireplace that can also be enjoyed from the kitchen with a large breakfast bar, pantry closet, 42" cabinets. What's not to love? Views to the backyard from the kitchen and the four seasons room where you can enjoy gorgeous scenery any time of the year. Note: there are 2 utility sinks in the home. 1 in the laundry room & 1 in the basement. Don't miss the large 6x6 storage closet in the laundry room. Estate Sale - home is being sold "As Is".
Property Specifics
| Single Family | |
| — | |
| Ranch | |
| 2006 | |
| Partial | |
| — | |
| No | |
| 0.36 |
| Lake | |
| — | |
| — / Not Applicable | |
| None | |
| Public | |
| Public Sewer | |
| 11226888 | |
| 01281040240000 |
Nearby Schools
| NAME: | DISTRICT: | DISTANCE: | |
|---|---|---|---|
|
Grade School
Lotus School |
114 | — | |
|
Middle School
Stanton School |
114 | Not in DB | |
|
High School
Grant Community High School |
124 | Not in DB | |
Property History
| DATE: | EVENT: | PRICE: | SOURCE: |
|---|---|---|---|
| 23 Nov, 2021 | Sold | $334,000 | MRED MLS |
| 16 Oct, 2021 | Under contract | $340,000 | MRED MLS |
| 7 Oct, 2021 | Listed for sale | $340,000 | MRED MLS |
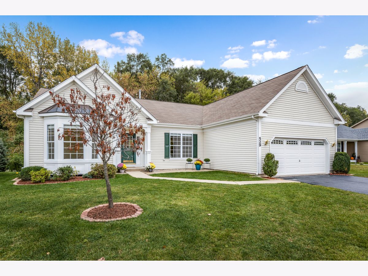
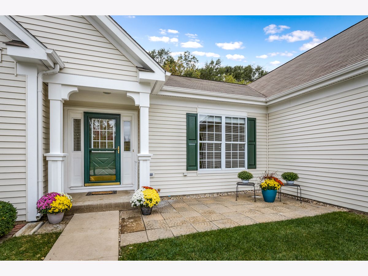
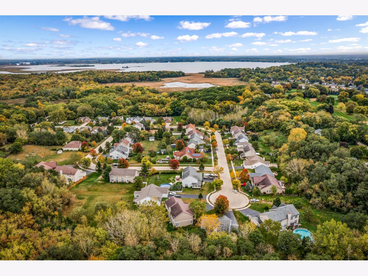
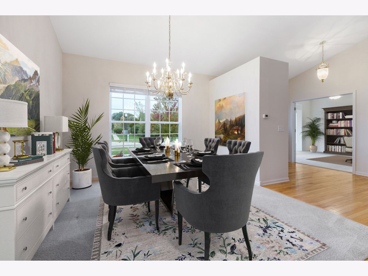
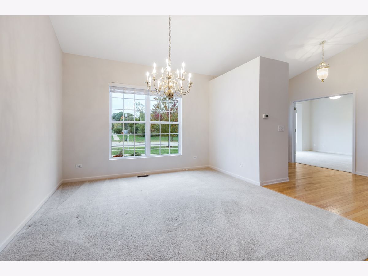
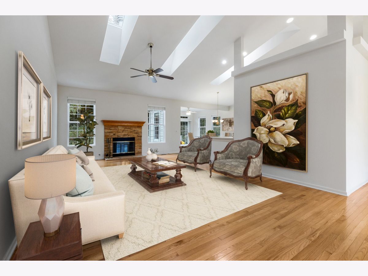
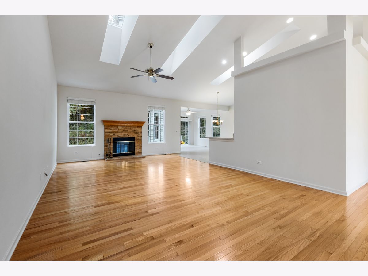
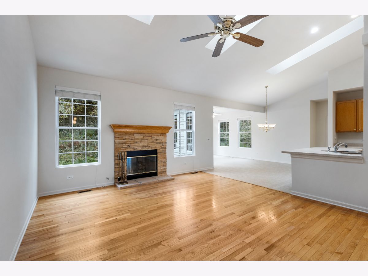
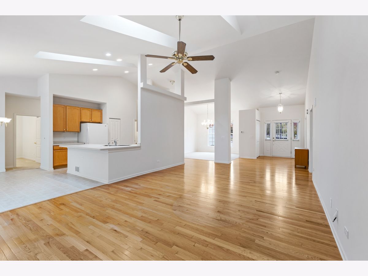
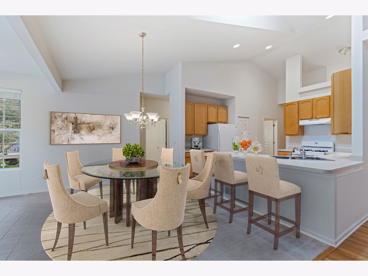
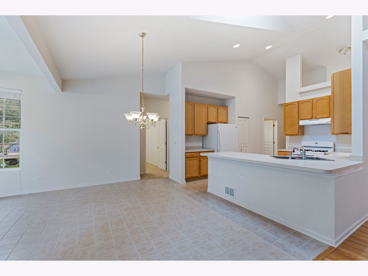
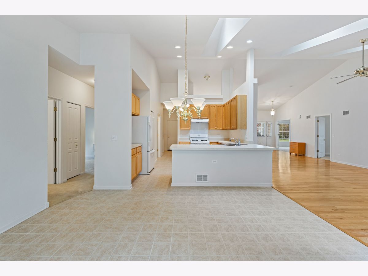
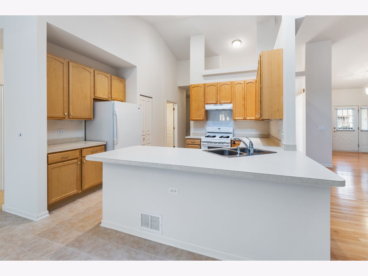
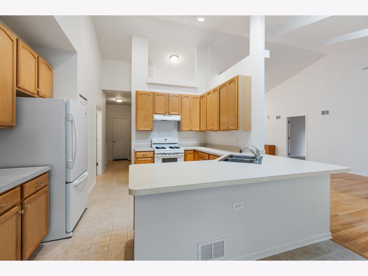
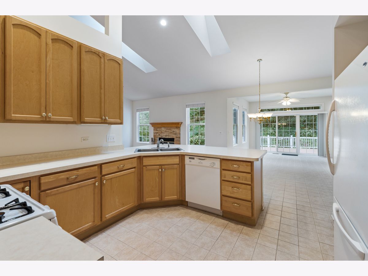
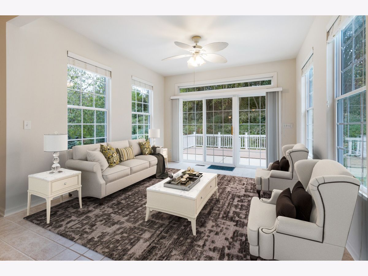
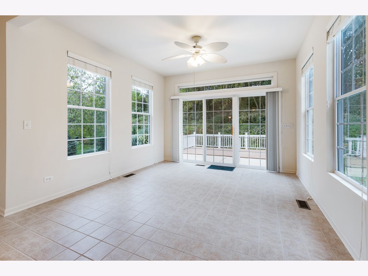
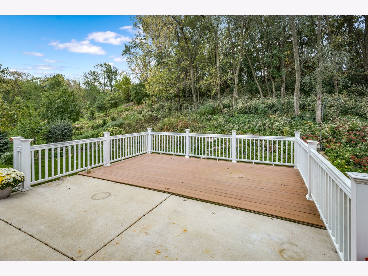
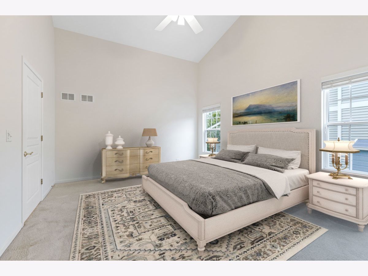
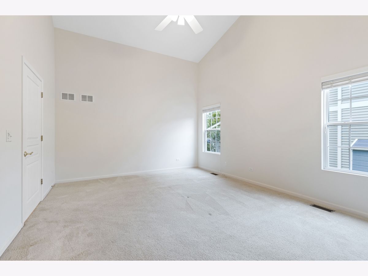
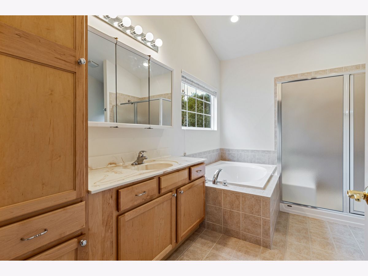
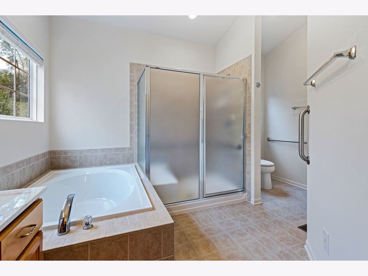
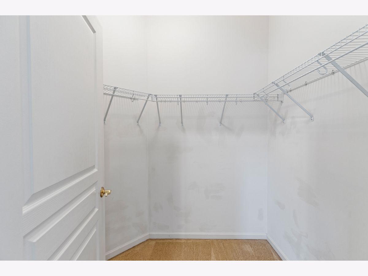
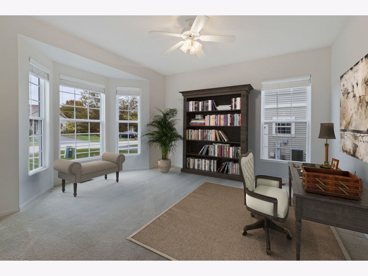
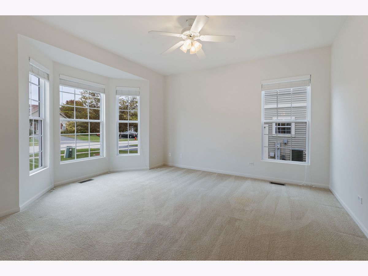
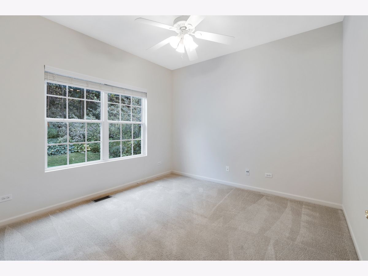
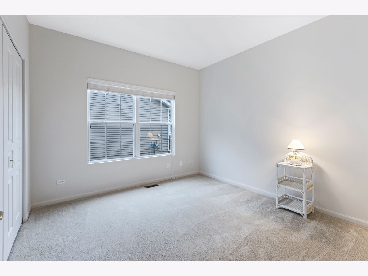
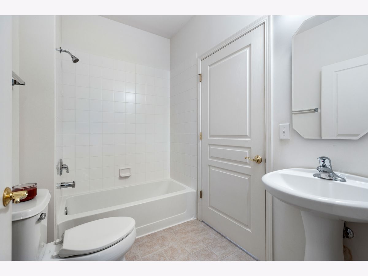
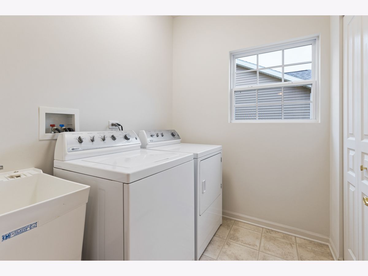
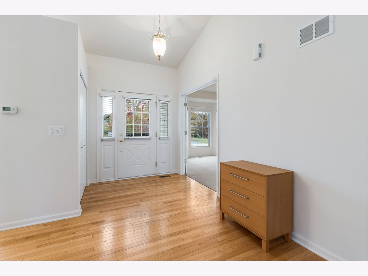
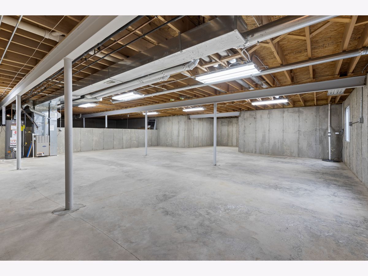
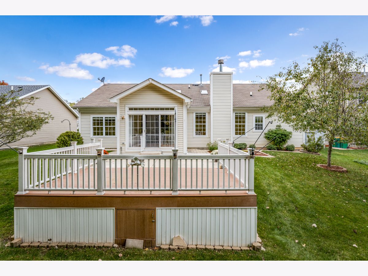
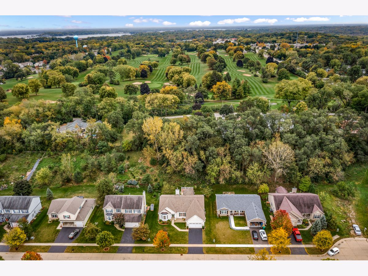
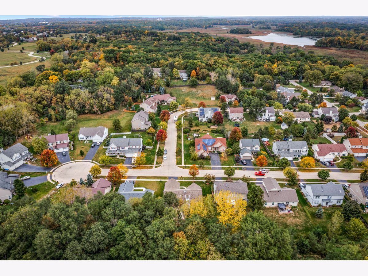
Room Specifics
Total Bedrooms: 3
Bedrooms Above Ground: 3
Bedrooms Below Ground: 0
Dimensions: —
Floor Type: Carpet
Dimensions: —
Floor Type: Carpet
Full Bathrooms: 2
Bathroom Amenities: Separate Shower,Soaking Tub
Bathroom in Basement: 0
Rooms: Office,Heated Sun Room,Foyer,Other Room,Walk In Closet
Basement Description: Unfinished
Other Specifics
| 2 | |
| — | |
| Asphalt | |
| Deck, Patio | |
| Wooded | |
| 75 X 208.1 X 75 X 208.1 | |
| — | |
| Full | |
| Vaulted/Cathedral Ceilings, Skylight(s), Hardwood Floors, First Floor Bedroom, First Floor Laundry, First Floor Full Bath, Walk-In Closet(s) | |
| Range, Dishwasher, Refrigerator, Washer, Dryer, Disposal | |
| Not in DB | |
| — | |
| — | |
| — | |
| Gas Log, Gas Starter |
Tax History
| Year | Property Taxes |
|---|---|
| 2021 | $5,148 |
Contact Agent
Contact Agent
Listing Provided By
Stellar Results Realty

