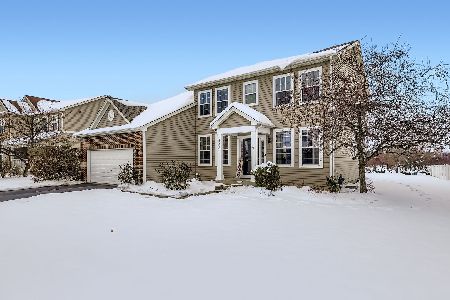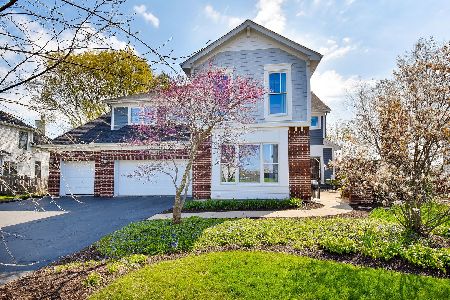2896 Mclellan Boulevard, Yorkville, Illinois 60560
$515,000
|
Sold
|
|
| Status: | Closed |
| Sqft: | 4,104 |
| Cost/Sqft: | $127 |
| Beds: | 4 |
| Baths: | 4 |
| Year Built: | 2023 |
| Property Taxes: | $3,164 |
| Days On Market: | 976 |
| Lot Size: | 0,29 |
Description
BRAND NEW & READY TO MOVE INTO! Amazing CUSTOM home that offers 4100 square feet of living space! Home boasts 4 bedrooms, 3.5 bathrooms, 3 car tandem garage and a FULL FINISHED BASEMENT W/ 1/2 BATH! Spacious home has it all starting with a large foyer that opens to separate living & dining rooms & a 1st floor study. First floor continues to a large eat in kitchen that is completely open to a spacious family room featuring a 42" Heatilator gas fireplace! Full bath & laundry room complete the main level. Home has tons of windows & a fabulous floor plan for entertaining! Second story offers a loft with custom railing, 4 spacious bedrooms - all with walk in closets - and 2 full baths. The spa like master bath really shows off with a separate shower & huge soaker tub, tiled floors & surrounds, private water closet & double vanity. The other bedrooms share a hall bath that also offers a double vanity. Don't forget the full finished basement with its own 1/2 bath! This gorgeous home comes with tons of UPGRADES including 9' 1st floor ceilings, luxury vinyl plank floors throughout entire 1st floor, CUSTOM KITCHEN with 42" kitchen cabinets plus a large island, quartz countertops & SS appliances. Bathrooms all offer tiled floors & upgraded vanities. House has upgraded millwork & 5 panel interior doors. High efficiency furnace, central air & high efficiency water heater are also included. Entire yard will be sodded. Home is in an amazing subdivision. Walk to the elementary school, clubhouse, pools & multiple parks. Easy drive to Oswego, Naperville & I88. Come take a look today! 10 YEAR STRUCTURAL WARRANTY! Landscaping/closet shelving will be completed shortly. Broker interest.
Property Specifics
| Single Family | |
| — | |
| — | |
| 2023 | |
| — | |
| — | |
| No | |
| 0.29 |
| Kendall | |
| Grande Reserve | |
| 70 / Monthly | |
| — | |
| — | |
| — | |
| 11785734 | |
| 0214376027 |
Nearby Schools
| NAME: | DISTRICT: | DISTANCE: | |
|---|---|---|---|
|
Grade School
Grande Reserve Elementary School |
115 | — | |
|
Middle School
Yorkville Middle School |
115 | Not in DB | |
|
High School
Yorkville High School |
115 | Not in DB | |
Property History
| DATE: | EVENT: | PRICE: | SOURCE: |
|---|---|---|---|
| 9 Jun, 2022 | Sold | $23,500 | MRED MLS |
| 18 May, 2022 | Under contract | $25,000 | MRED MLS |
| — | Last price change | $27,500 | MRED MLS |
| 5 Nov, 2021 | Listed for sale | $27,500 | MRED MLS |
| 26 Jun, 2023 | Sold | $515,000 | MRED MLS |
| 22 May, 2023 | Under contract | $519,900 | MRED MLS |
| 17 May, 2023 | Listed for sale | $519,900 | MRED MLS |
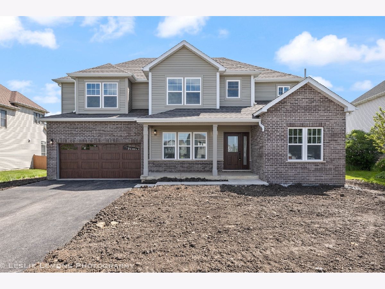
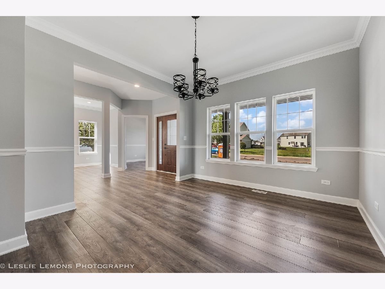
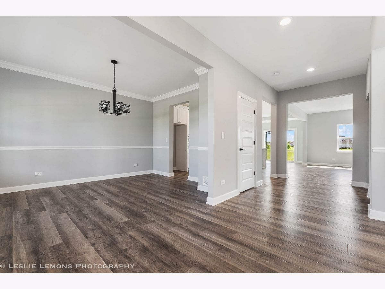
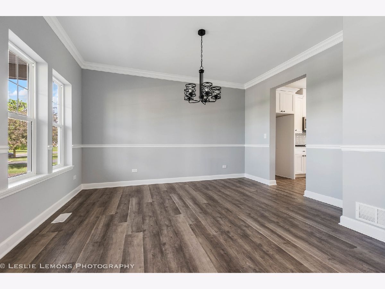
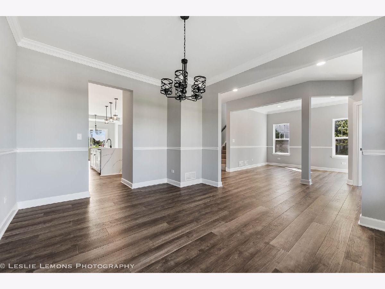
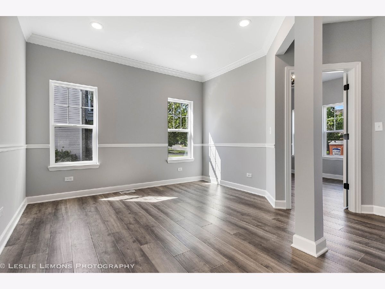
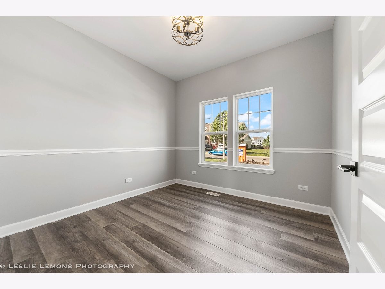
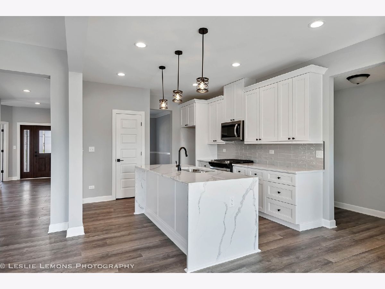
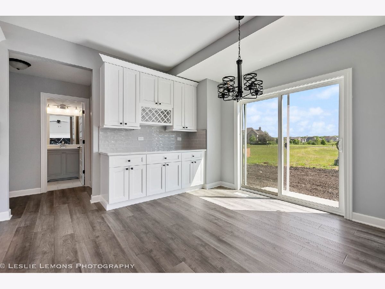
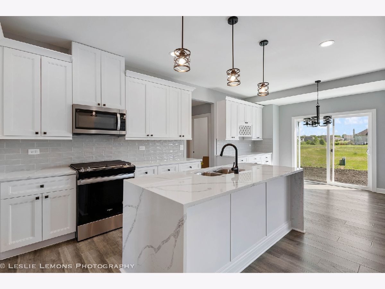
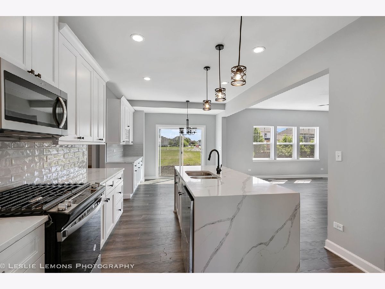
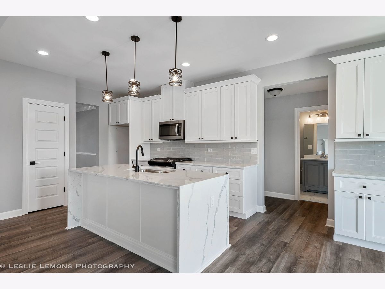
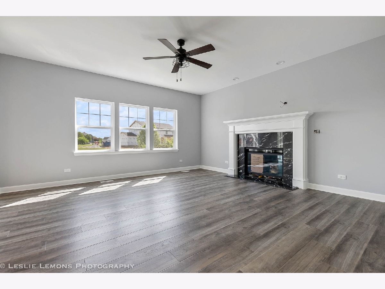
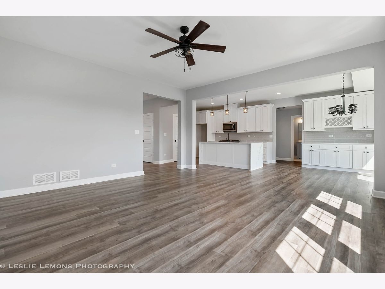
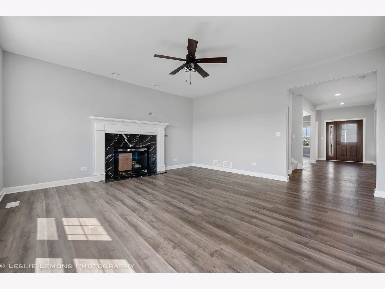
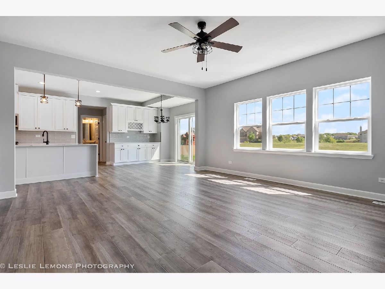
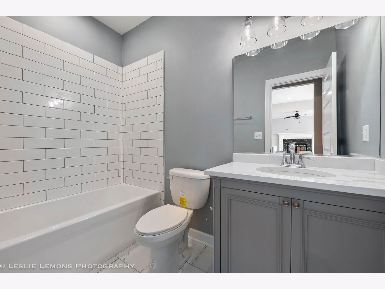
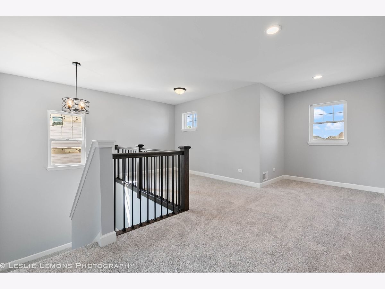
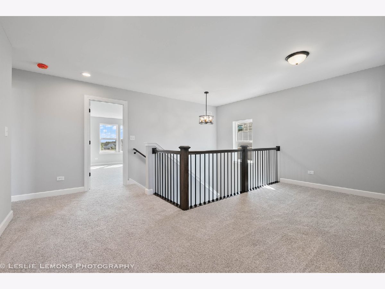
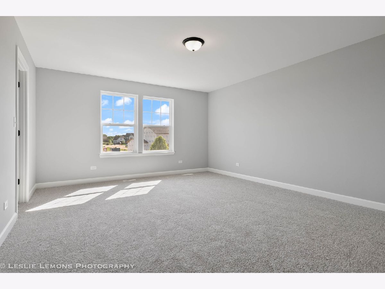
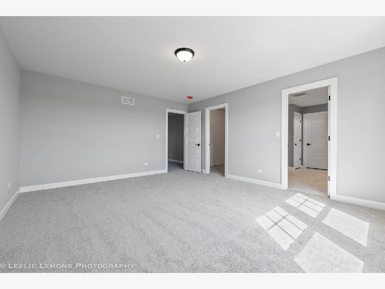
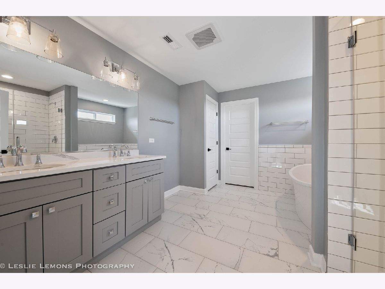
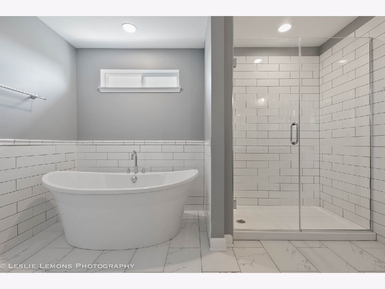
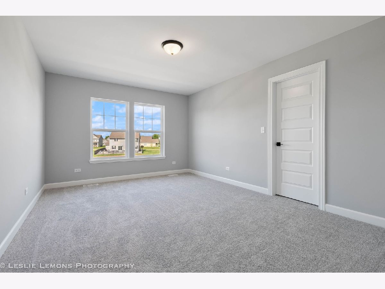
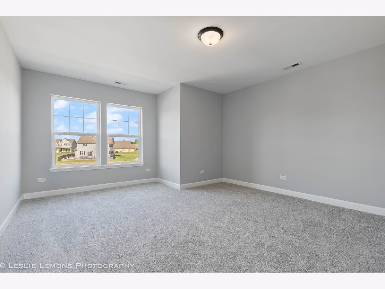
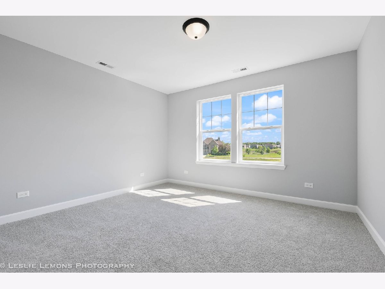
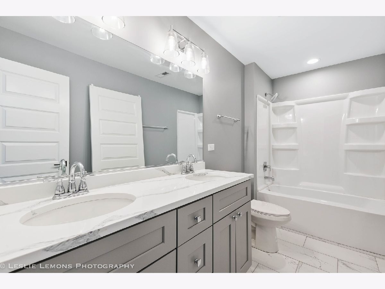
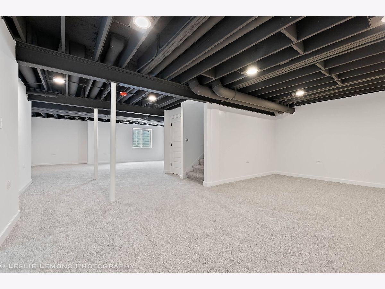
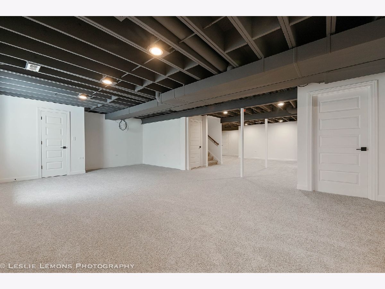
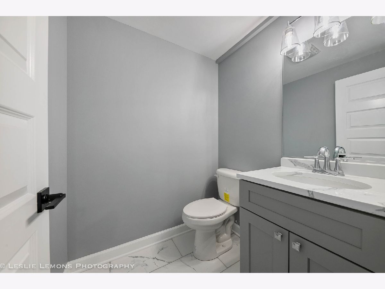
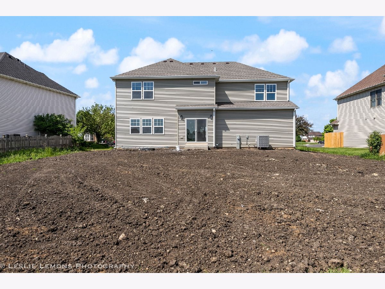
Room Specifics
Total Bedrooms: 4
Bedrooms Above Ground: 4
Bedrooms Below Ground: 0
Dimensions: —
Floor Type: —
Dimensions: —
Floor Type: —
Dimensions: —
Floor Type: —
Full Bathrooms: 4
Bathroom Amenities: Separate Shower,Double Sink,Soaking Tub
Bathroom in Basement: 1
Rooms: —
Basement Description: Finished
Other Specifics
| 3 | |
| — | |
| Asphalt | |
| — | |
| — | |
| 82.69 X 155.01 X 83.11 X 1 | |
| — | |
| — | |
| — | |
| — | |
| Not in DB | |
| — | |
| — | |
| — | |
| — |
Tax History
| Year | Property Taxes |
|---|---|
| 2022 | $3,070 |
| 2023 | $3,164 |
Contact Agent
Nearby Similar Homes
Nearby Sold Comparables
Contact Agent
Listing Provided By
Charles Rutenberg Realty of IL






