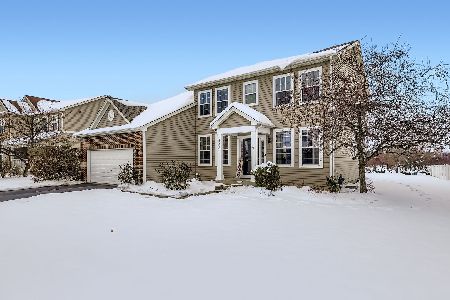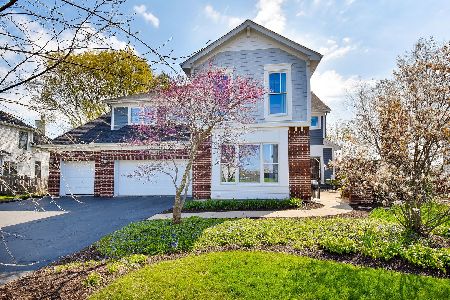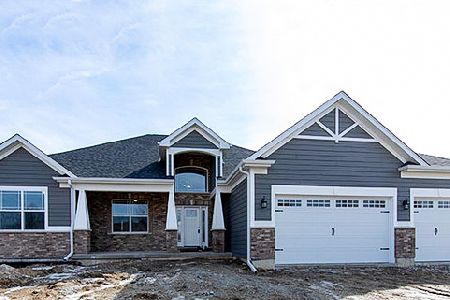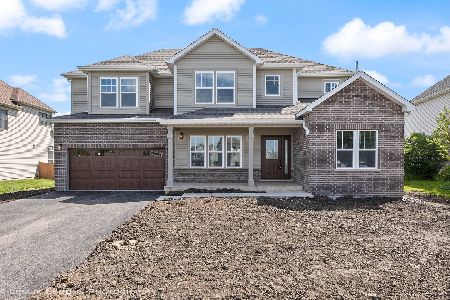2899 Cryder Way, Yorkville, Illinois 60560
$390,000
|
Sold
|
|
| Status: | Closed |
| Sqft: | 4,108 |
| Cost/Sqft: | $97 |
| Beds: | 4 |
| Baths: | 3 |
| Year Built: | 2007 |
| Property Taxes: | $11,272 |
| Days On Market: | 2309 |
| Lot Size: | 0,37 |
Description
Meticulously maintained, Gladstone custom built home, located in the Grande Reserve subdivision has everything you are looking for!! Tons of natural light with the large windows. Separate formal living room and dinning room perfect for entertaining. Eat in kitchen featuring, granite counter tops, Kohler under mount sink, hard wood flooring, island and stainless steel appliances. Open family room features recessed lighting and fireplace that will warm the heart. Large 19x13 master bedroom w/ 9x9 sitting area, huge walk in closet! Large master en suite with separate shower, Jacuzzi tub and dual vanities. 2nd floor bedrooms are spacious w/ nice sized closets. 1st floor laundry room and bedroom/den provides comfort and convenience for guests. Basement has 9' ceilings and is roughed in for bathroom just waiting for your ideas to finish it. Stamped concrete patio with enough room for the entire family, Large fenced in yard. Attached 4 car garage. Amazing location & schools, a perfect 10!!!
Property Specifics
| Single Family | |
| — | |
| — | |
| 2007 | |
| Full | |
| JADESTONE | |
| No | |
| 0.37 |
| Kendall | |
| Grande Reserve | |
| 86 / Monthly | |
| Insurance,Clubhouse,Exercise Facilities,Pool | |
| Public | |
| Public Sewer | |
| 10525451 | |
| 0214376006 |
Nearby Schools
| NAME: | DISTRICT: | DISTANCE: | |
|---|---|---|---|
|
Grade School
Grande Reserve Elementary School |
115 | — | |
|
Middle School
Yorkville Middle School |
115 | Not in DB | |
|
High School
Yorkville High School |
115 | Not in DB | |
Property History
| DATE: | EVENT: | PRICE: | SOURCE: |
|---|---|---|---|
| 11 Dec, 2019 | Sold | $390,000 | MRED MLS |
| 31 Oct, 2019 | Under contract | $399,000 | MRED MLS |
| 21 Sep, 2019 | Listed for sale | $399,000 | MRED MLS |
Room Specifics
Total Bedrooms: 4
Bedrooms Above Ground: 4
Bedrooms Below Ground: 0
Dimensions: —
Floor Type: Carpet
Dimensions: —
Floor Type: Carpet
Dimensions: —
Floor Type: Carpet
Full Bathrooms: 3
Bathroom Amenities: Whirlpool,Separate Shower,Double Sink
Bathroom in Basement: 0
Rooms: Eating Area,Den,Loft,Sitting Room,Foyer,Walk In Closet
Basement Description: Unfinished,Bathroom Rough-In,Egress Window
Other Specifics
| 4 | |
| Concrete Perimeter | |
| Asphalt | |
| Patio, Brick Paver Patio, Storms/Screens | |
| Fenced Yard,Irregular Lot | |
| 94X167X72X196 | |
| — | |
| Full | |
| Vaulted/Cathedral Ceilings, Skylight(s), Hardwood Floors, First Floor Laundry, Walk-In Closet(s) | |
| Double Oven, Microwave, Dishwasher, Refrigerator, Washer, Dryer, Disposal, Stainless Steel Appliance(s), Cooktop, Range Hood | |
| Not in DB | |
| Clubhouse, Pool, Sidewalks, Street Lights, Street Paved | |
| — | |
| — | |
| Wood Burning, Gas Starter |
Tax History
| Year | Property Taxes |
|---|---|
| 2019 | $11,272 |
Contact Agent
Nearby Similar Homes
Nearby Sold Comparables
Contact Agent
Listing Provided By
d'aprile properties












