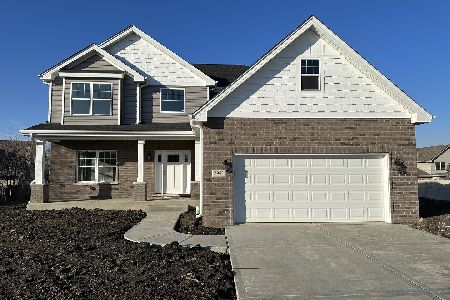2896 Shannon Lane, New Lenox, Illinois 60451
$270,000
|
Sold
|
|
| Status: | Closed |
| Sqft: | 2,269 |
| Cost/Sqft: | $121 |
| Beds: | 3 |
| Baths: | 4 |
| Year Built: | 2000 |
| Property Taxes: | $8,009 |
| Days On Market: | 2925 |
| Lot Size: | 0,22 |
Description
Kitchen with 24" porcelain tile floors, white 6" base moulding and trim/doors, U-shaped, tons of cabinets breakfast bar and eating area. Open layout to family room with vaulted ceiling and fireplace. First floor laundry! 3 bedrooms upstairs (2 were combined, could be divided to go back to 4 total), full master suite with tray ceiling. Outdoor living at its fullest with multi-tiered deck, fenced yard. Full basement, partially finished w/huge wet bar, full bathroom and extra bedroom. Whole-house fan too! Great location 3 minutes to I-80, and 7 minutes to New Lenox Metra. See attachment for PAS requirements and WFHM offer submittal information in the MLS documents. Please submit all offers to the listing broker/agent. Sold "AS IS"
Property Specifics
| Single Family | |
| — | |
| Contemporary | |
| 2000 | |
| Full | |
| — | |
| No | |
| 0.22 |
| Will | |
| Cherry Hill Meadows | |
| 0 / Not Applicable | |
| None | |
| Lake Michigan,Public | |
| Public Sewer | |
| 09842120 | |
| 1508184080120000 |
Nearby Schools
| NAME: | DISTRICT: | DISTANCE: | |
|---|---|---|---|
|
Grade School
Nelson Ridge/nelson Prairie Elem |
122 | — | |
|
Middle School
Liberty Junior High School |
122 | Not in DB | |
|
High School
Lincoln-way West High School |
210 | Not in DB | |
Property History
| DATE: | EVENT: | PRICE: | SOURCE: |
|---|---|---|---|
| 9 May, 2018 | Sold | $270,000 | MRED MLS |
| 19 Mar, 2018 | Under contract | $275,000 | MRED MLS |
| 26 Jan, 2018 | Listed for sale | $275,000 | MRED MLS |
Room Specifics
Total Bedrooms: 4
Bedrooms Above Ground: 3
Bedrooms Below Ground: 1
Dimensions: —
Floor Type: Carpet
Dimensions: —
Floor Type: Carpet
Dimensions: —
Floor Type: Vinyl
Full Bathrooms: 4
Bathroom Amenities: —
Bathroom in Basement: 1
Rooms: Eating Area,Recreation Room
Basement Description: Partially Finished
Other Specifics
| 2.5 | |
| Concrete Perimeter | |
| Concrete | |
| Deck, Porch, Storms/Screens | |
| Fenced Yard | |
| 78X120X78X123 | |
| Unfinished | |
| Full | |
| Vaulted/Cathedral Ceilings, Bar-Wet, First Floor Laundry | |
| Disposal | |
| Not in DB | |
| Sidewalks, Street Paved | |
| — | |
| — | |
| Attached Fireplace Doors/Screen |
Tax History
| Year | Property Taxes |
|---|---|
| 2018 | $8,009 |
Contact Agent
Nearby Similar Homes
Nearby Sold Comparables
Contact Agent
Listing Provided By
ASAP Realty




