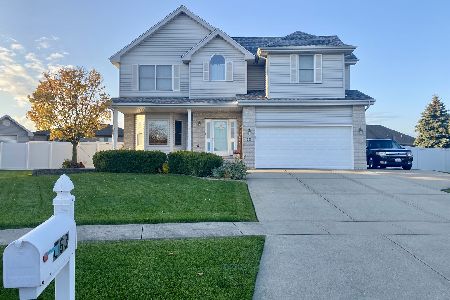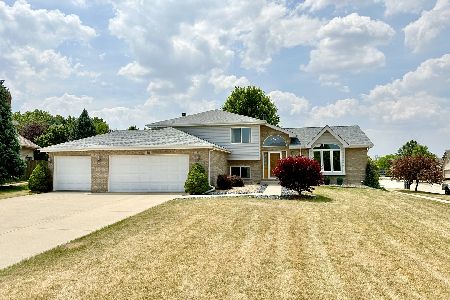512 Shannon Court, New Lenox, Illinois 60451
$400,000
|
Sold
|
|
| Status: | Closed |
| Sqft: | 3,400 |
| Cost/Sqft: | $122 |
| Beds: | 4 |
| Baths: | 4 |
| Year Built: | 2002 |
| Property Taxes: | $10,490 |
| Days On Market: | 2409 |
| Lot Size: | 0,37 |
Description
Very spacious, custom built home located in sought after subdivision on a private cul-de-sac. Expansive 5 bedroom floor plan offers many options for related living. 2 story entry greets you to an open staircase, vaulted ceilings and an enormous dining room(17X13) for those large holiday gatherings. Chef's kitchen w/SS appliances, granite counters tops, tile back splash, island and separate eat-in area for a large table. Family room w/vaulted, 2 story ceiling, loads of windows and floor to ceiling brick fireplace. First floor bedroom(15X15) with full hallway bathroom, great for related living. Master suite boasts walk-in closet, separate shower, water closet, dual sinks, jacuzzi tub and make-up counter. Full finished basement with 5th bedroom and full bathroom. Large recreation area and separate room plumbed & wired for a full second kitchen. 3+ car garage(34X22) with 9ft wide door for work vehicles, epoxy floor and separate access to backyard. Just minutes away from I-80 & I-355.
Property Specifics
| Single Family | |
| — | |
| Traditional | |
| 2002 | |
| Full | |
| CUSTOM | |
| No | |
| 0.37 |
| Will | |
| Cherry Hill Meadows | |
| 0 / Not Applicable | |
| None | |
| Lake Michigan,Public | |
| Public Sewer | |
| 10430429 | |
| 1508184080110000 |
Nearby Schools
| NAME: | DISTRICT: | DISTANCE: | |
|---|---|---|---|
|
High School
Lincoln-way West High School |
210 | Not in DB | |
Property History
| DATE: | EVENT: | PRICE: | SOURCE: |
|---|---|---|---|
| 27 Sep, 2019 | Sold | $400,000 | MRED MLS |
| 11 Aug, 2019 | Under contract | $415,000 | MRED MLS |
| — | Last price change | $425,000 | MRED MLS |
| 26 Jun, 2019 | Listed for sale | $425,000 | MRED MLS |
Room Specifics
Total Bedrooms: 5
Bedrooms Above Ground: 4
Bedrooms Below Ground: 1
Dimensions: —
Floor Type: Carpet
Dimensions: —
Floor Type: Carpet
Dimensions: —
Floor Type: Carpet
Dimensions: —
Floor Type: —
Full Bathrooms: 4
Bathroom Amenities: Whirlpool,Separate Shower,Double Sink
Bathroom in Basement: 1
Rooms: Bedroom 5,Eating Area,Recreation Room,Family Room,Foyer
Basement Description: Finished
Other Specifics
| 3 | |
| Concrete Perimeter | |
| Concrete | |
| Patio, Storms/Screens | |
| Corner Lot,Cul-De-Sac,Fenced Yard,Landscaped,Mature Trees | |
| 117X147X123X135 | |
| Full,Pull Down Stair,Unfinished | |
| Full | |
| Hardwood Floors, First Floor Bedroom, In-Law Arrangement, First Floor Laundry, First Floor Full Bath, Walk-In Closet(s) | |
| Range, Microwave, Dishwasher, Refrigerator, Washer, Dryer, Disposal, Stainless Steel Appliance(s) | |
| Not in DB | |
| Sidewalks, Street Lights, Street Paved | |
| — | |
| — | |
| Wood Burning, Gas Log, Gas Starter |
Tax History
| Year | Property Taxes |
|---|---|
| 2019 | $10,490 |
Contact Agent
Nearby Similar Homes
Nearby Sold Comparables
Contact Agent
Listing Provided By
Realty Executives Elite





