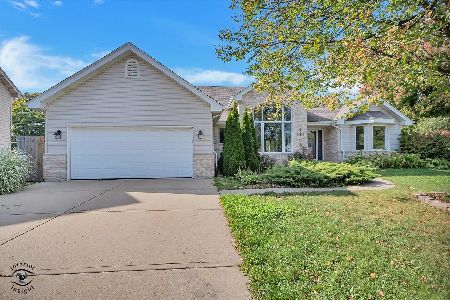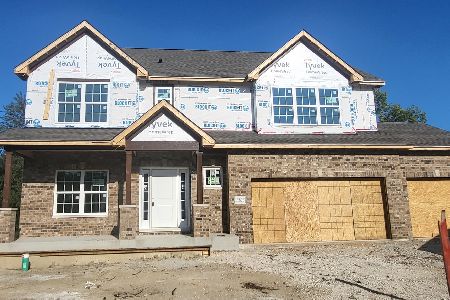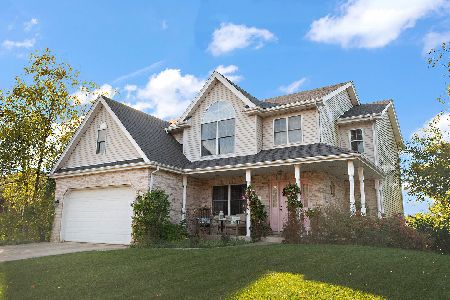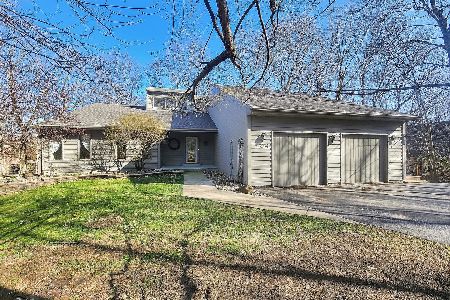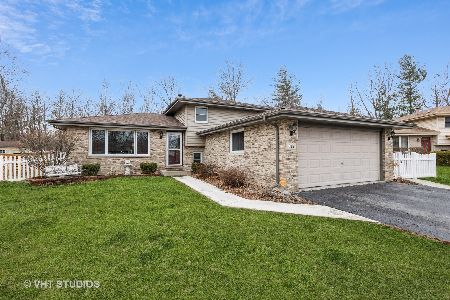2897 Hoberg Drive, Joliet, Illinois 60432
$905,000
|
Sold
|
|
| Status: | Closed |
| Sqft: | 0 |
| Cost/Sqft: | — |
| Beds: | 5 |
| Baths: | 5 |
| Year Built: | 2006 |
| Property Taxes: | $23,325 |
| Days On Market: | 1334 |
| Lot Size: | 4,63 |
Description
Extraordinary, CUSTOM residence nestled on a spectacular 4.63 acre lot with towering, mature trees. Enter through the private gate and travel down a private road to this CUSTOM masterpiece. Built with uncompromising quality and the highest attention to detail. Majestic trees create a setting of unbridled beauty and complete privacy. Timeless architectural design highlighted by brick and stone construction. Inviting foyer with a stunning wrought iron staircase and elegant chandelier. Formal dining room great for entertaining on a small or grand scale featuring custom wainscoting, tray ceilings and crown molding. Welcoming main level office with a French door for added character. Dramatic two story great room with a gorgeous floor to ceiling, limestone fireplace and an abundance of windows for natural sunlight. Gorgeous chef's kitchen featuring furniture quality cabinetry, granite countertops, high-end Viking appliance package, two beverage fridges, two dishwashers, a massive island with additional seating and a lovely eat in area for extra entertaining/seating. MAIN LEVEL bedroom with custom wainscoting and a spacious closet and two main level powder bathrooms. Wonderful master suite has gleaming hardwood flooring, a massive window for tons of natural sunlight, huge walk in closet featuring custom organization and a tandem room that can be used as second office, workout room, storage and more. Private master bathroom offers a dual vanity, whirlpool tub for relaxation and a walk in shower. Three additional bedrooms on the second level with ample closet space and a shared full bathroom. Second level laundry for every day convenience. INCREDIBLE, full finished basement with HGTV inspired decor. This space has custom epoxy flooring and offers; recreation area, FULL bathroom, gaming area, family room with a beautiful fireplace flanked by custom built ins, a stunning WET bar with quartz countertops, stylish pendant lighting, a bonus room, plenty of storage space and access to 3.5 car garage. Breathtaking RESORT LIKE grounds includes a INGROUND pool, hot tub, Trex deck, basketball court and a shed for additional storage. Close shopping, dining, expressways, park and golf course. NEW LENOX SCHOOLS K-8. Great offering in this price point for any discerning buyer looking for an exceptional home on acreage. Schedule your appointment for a private showing.
Property Specifics
| Single Family | |
| — | |
| — | |
| 2006 | |
| — | |
| CUSTOM | |
| No | |
| 4.63 |
| Will | |
| — | |
| — / Not Applicable | |
| — | |
| — | |
| — | |
| 11341129 | |
| 1508072000040000 |
Nearby Schools
| NAME: | DISTRICT: | DISTANCE: | |
|---|---|---|---|
|
High School
Joliet Central High School |
204 | Not in DB | |
Property History
| DATE: | EVENT: | PRICE: | SOURCE: |
|---|---|---|---|
| 24 Jun, 2022 | Sold | $905,000 | MRED MLS |
| 4 Apr, 2022 | Under contract | $950,000 | MRED MLS |
| 7 Mar, 2022 | Listed for sale | $950,000 | MRED MLS |




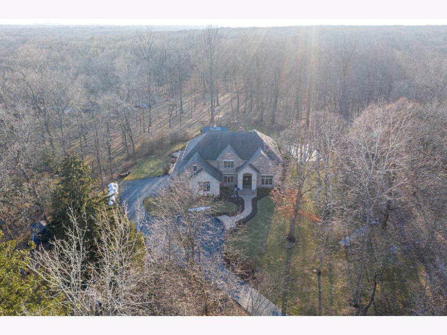
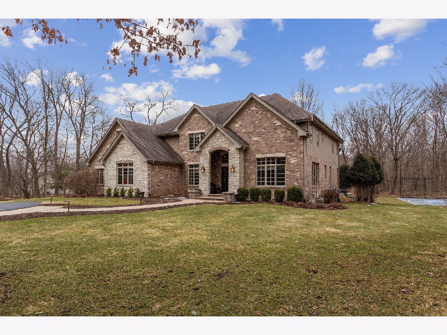


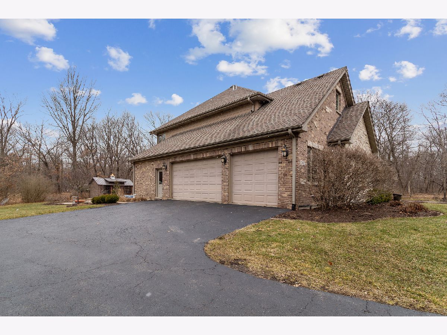




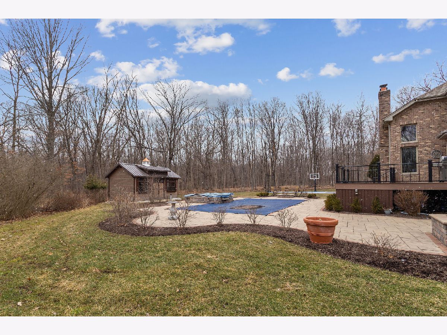



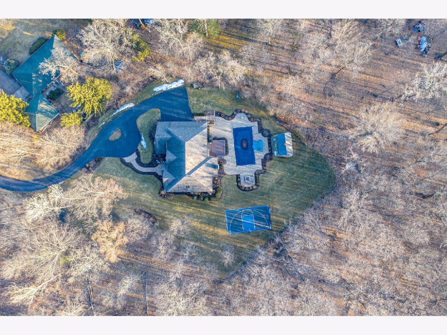

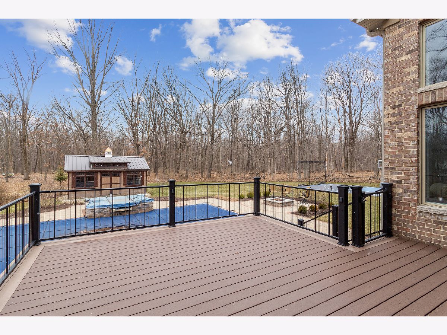

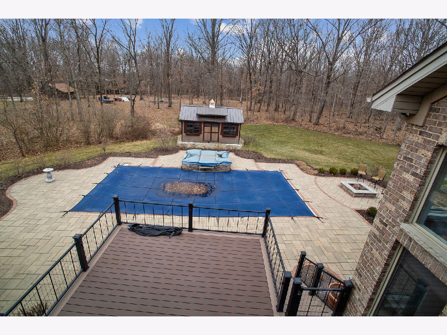

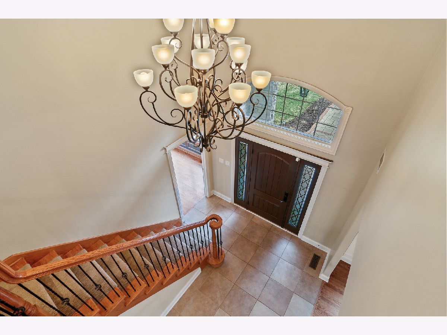
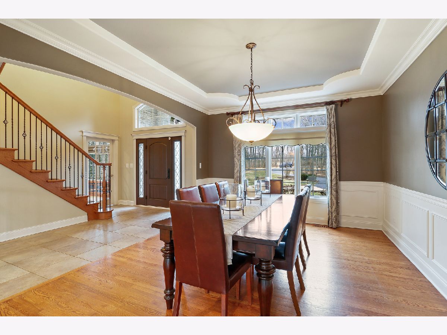
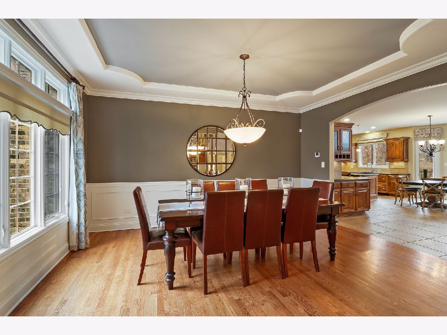
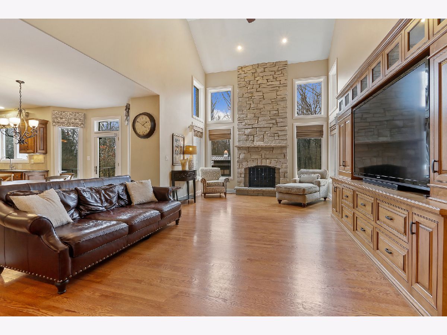

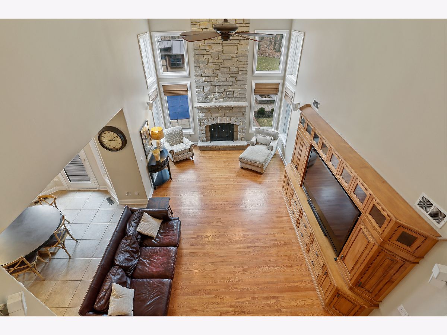
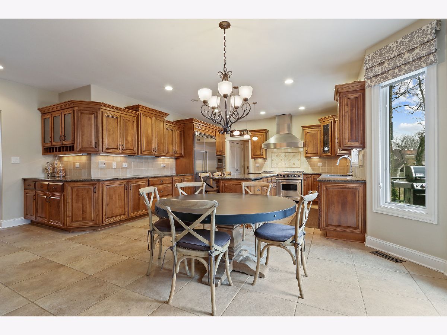

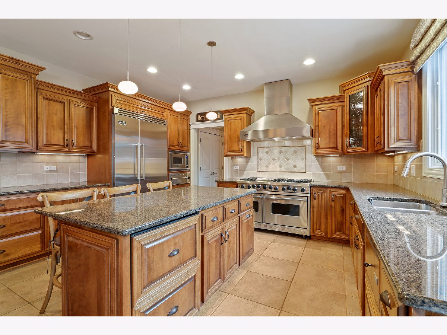
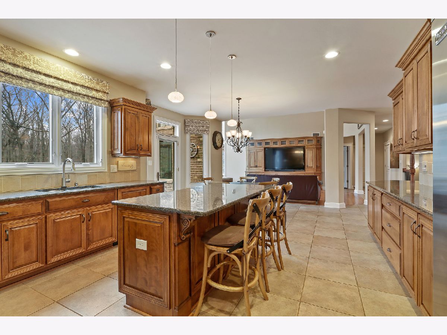
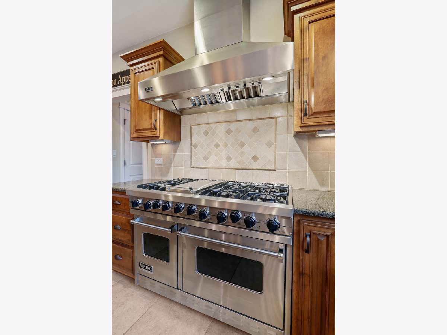

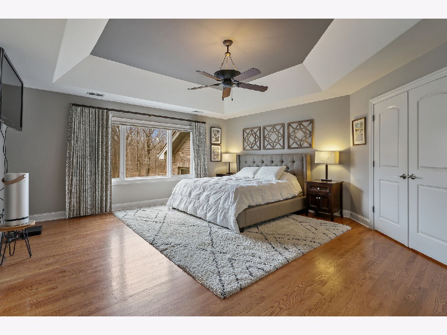
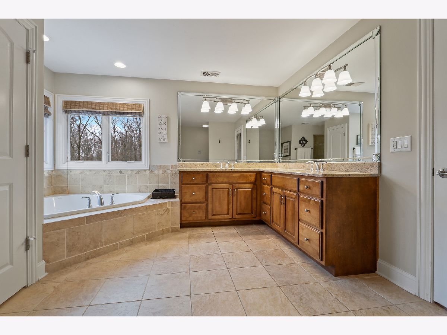
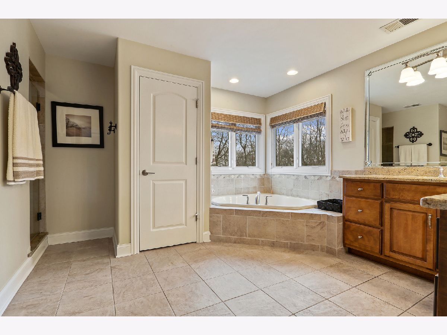
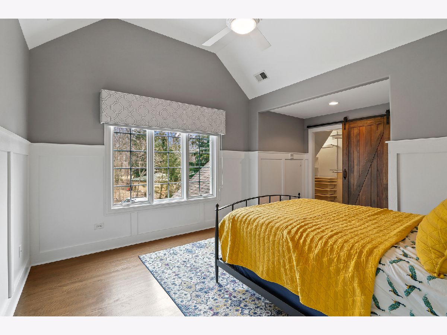
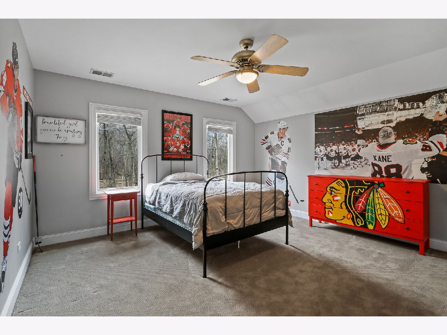




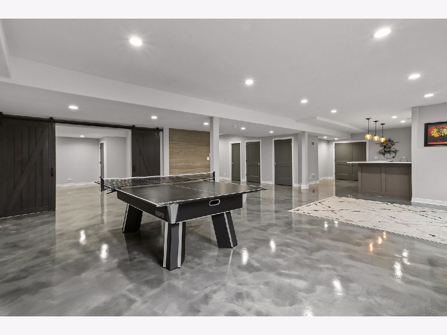
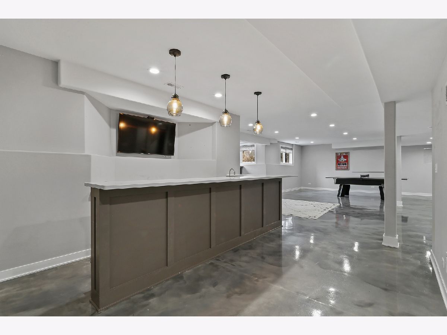
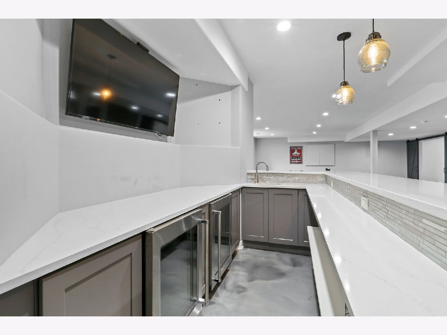

Room Specifics
Total Bedrooms: 5
Bedrooms Above Ground: 5
Bedrooms Below Ground: 0
Dimensions: —
Floor Type: —
Dimensions: —
Floor Type: —
Dimensions: —
Floor Type: —
Dimensions: —
Floor Type: —
Full Bathrooms: 5
Bathroom Amenities: Whirlpool,Separate Shower,Double Sink,Full Body Spray Shower
Bathroom in Basement: 1
Rooms: —
Basement Description: Finished,Exterior Access,Lookout,Rec/Family Area,Storage Space
Other Specifics
| 3.5 | |
| — | |
| Asphalt,Circular,Side Drive | |
| — | |
| — | |
| 235X175X153X283X503X49X247 | |
| Unfinished | |
| — | |
| — | |
| — | |
| Not in DB | |
| — | |
| — | |
| — | |
| — |
Tax History
| Year | Property Taxes |
|---|---|
| 2022 | $23,325 |
Contact Agent
Nearby Similar Homes
Nearby Sold Comparables
Contact Agent
Listing Provided By
Realty Executives Elite


