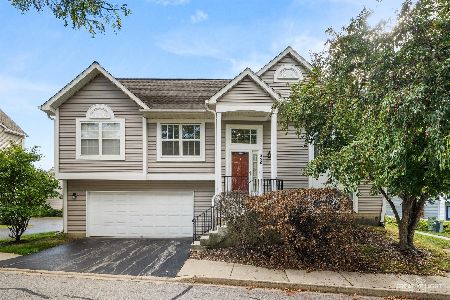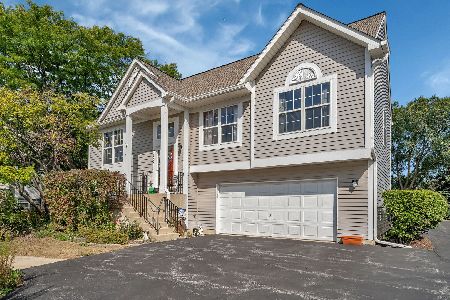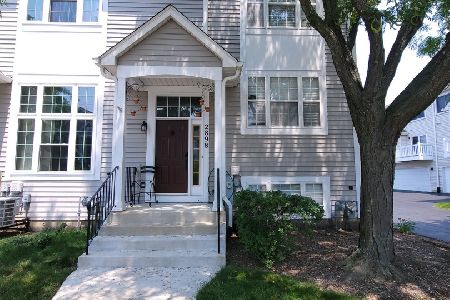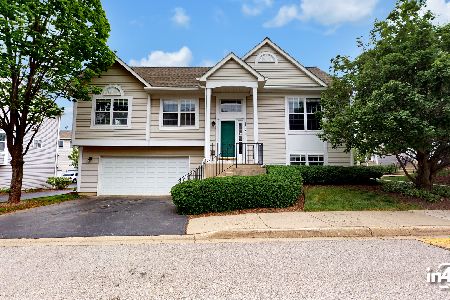2898 Shelly Lane, Aurora, Illinois 60504
$127,000
|
Sold
|
|
| Status: | Closed |
| Sqft: | 0 |
| Cost/Sqft: | — |
| Beds: | 3 |
| Baths: | 3 |
| Year Built: | 1995 |
| Property Taxes: | $3,551 |
| Days On Market: | 4233 |
| Lot Size: | 0,00 |
Description
Largest end unit with lots of space in lovely Prairie Village. Large living /dining room combo. Kitchen features large island, pantry, ample cabinets, balcony with sliding glass doors and breakfast room. Convenient 1st floor powder room. Vaulted master suite with private bath and soaker tub. 2nd floor laundry closet. Enjoy the lower level as a den, playroom, office or exercise room. Attached 2 car garage.
Property Specifics
| Condos/Townhomes | |
| 2 | |
| — | |
| 1995 | |
| Partial | |
| — | |
| No | |
| — |
| Du Page | |
| Prairie Village | |
| 233 / Monthly | |
| Exterior Maintenance,Lawn Care,Scavenger,Snow Removal | |
| Public | |
| Public Sewer | |
| 08650559 | |
| 0729317013 |
Property History
| DATE: | EVENT: | PRICE: | SOURCE: |
|---|---|---|---|
| 24 Sep, 2014 | Sold | $127,000 | MRED MLS |
| 26 Jun, 2014 | Under contract | $119,000 | MRED MLS |
| 20 Jun, 2014 | Listed for sale | $119,000 | MRED MLS |
| 7 Aug, 2018 | Sold | $170,000 | MRED MLS |
| 26 Jun, 2018 | Under contract | $174,900 | MRED MLS |
| — | Last price change | $184,900 | MRED MLS |
| 14 Jun, 2018 | Listed for sale | $184,900 | MRED MLS |
Room Specifics
Total Bedrooms: 3
Bedrooms Above Ground: 3
Bedrooms Below Ground: 0
Dimensions: —
Floor Type: Carpet
Dimensions: —
Floor Type: Carpet
Full Bathrooms: 3
Bathroom Amenities: Soaking Tub
Bathroom in Basement: 0
Rooms: Balcony/Porch/Lanai,Breakfast Room,Den
Basement Description: Finished
Other Specifics
| 2 | |
| Concrete Perimeter | |
| Asphalt | |
| Balcony, Storms/Screens, End Unit | |
| Common Grounds | |
| COMMON | |
| — | |
| Full | |
| Vaulted/Cathedral Ceilings, Wood Laminate Floors, Second Floor Laundry, Storage | |
| — | |
| Not in DB | |
| — | |
| — | |
| — | |
| — |
Tax History
| Year | Property Taxes |
|---|---|
| 2014 | $3,551 |
| 2018 | $3,107 |
Contact Agent
Nearby Similar Homes
Nearby Sold Comparables
Contact Agent
Listing Provided By
RE/MAX Signature








