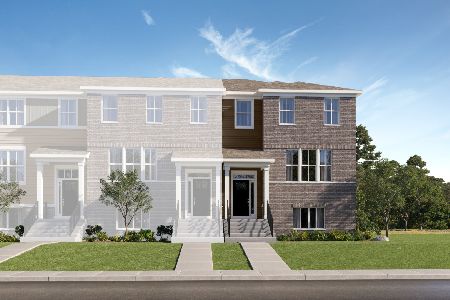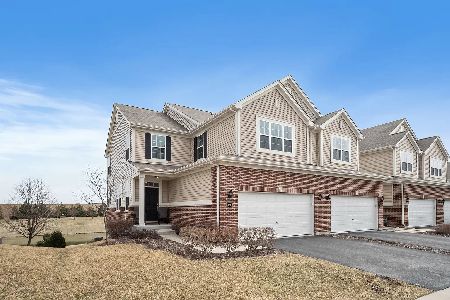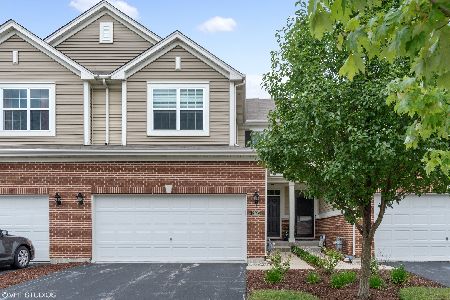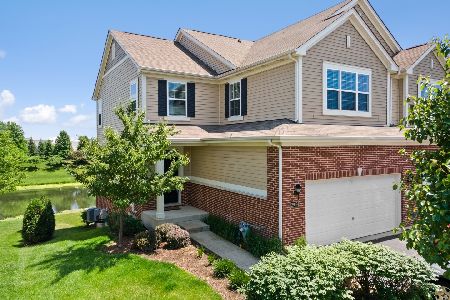2899 Church Road, Aurora, Illinois 60502
$397,000
|
Sold
|
|
| Status: | Closed |
| Sqft: | 2,088 |
| Cost/Sqft: | $192 |
| Beds: | 3 |
| Baths: | 4 |
| Year Built: | 2014 |
| Property Taxes: | $9,986 |
| Days On Market: | 257 |
| Lot Size: | 0,00 |
Description
Excellent opportunity to own this Large & bright 3Bed END-UNIT townhouse located on a Premium lot with desirable East/West exposure and gorgeous Pond views! This townhouse offers an abundance of finest upgrades & options, to ensure total enjoyment! From the moment you step in, a welcoming Foyer will greet you and an open concept floor plan with 9' ceiling will set the tone. The main level will surely impress with high quality thick engineered wood flooring. Painted throughout (2022). Sleek Living room decorative wall (2022) and an ambient gas Fireplace will capture your attention. Smooth flow to a separate Dining room w/Grass wall panel (2022) to create a perfect blend w/outdoor nature. One-of-a-kind sleek Kitchen showcasing soft-close drawers & 42'-inch white antique style cabinets, Crown Molding, executive height Granite countertops, Honeycomb design tile Backsplash (2022) stainless steel appliances, and a Pantry closet. The upgraded staircase with Stained Rails & White Spindles is another perk worthy of your attention. The Primary Bedroom with striking Pond views, offers a large walk-in closet and has an upgraded Volume ceiling, which creates unparalleled grandeur! The en-suite primary bathroom boasts a dual sink vanity and a separate shower & soaking tub. Second Bedroom with futuristic 3D dimensional wall (2022). Convenient second level W&D location. A generous size 3rd Bedroom and the hallway Bathroom complete the second level. Full size Finished walk-out Basement with industrial style ceiling, offers practicality and abundance of living space. With 3rd Full Bathroom, Office & a Bedroom-like space, this Basement creates a multitude of options. Slider with Patio access & private green garden (2024) ready for the next season. NEW High efficiency Furnace (2024). Strategically located near I-88, Walmart supercenter and other shopping & restaurants. The bike trails & Park are less than 1 mile away. At the door School bus service. Award-winning Batavia schools! Welcome Home!
Property Specifics
| Condos/Townhomes | |
| 2 | |
| — | |
| 2014 | |
| — | |
| CAMPBELL | |
| Yes | |
| — |
| Kane | |
| Savannah Crossing | |
| 265 / Monthly | |
| — | |
| — | |
| — | |
| 12360556 | |
| 1235481020 |
Nearby Schools
| NAME: | DISTRICT: | DISTANCE: | |
|---|---|---|---|
|
Grade School
J B Nelson Elementary School |
101 | — | |
|
Middle School
Sam Rotolo Middle School Of Bat |
101 | Not in DB | |
|
High School
Batavia Sr High School |
101 | Not in DB | |
Property History
| DATE: | EVENT: | PRICE: | SOURCE: |
|---|---|---|---|
| 17 Oct, 2014 | Sold | $277,490 | MRED MLS |
| 23 Sep, 2014 | Under contract | $279,990 | MRED MLS |
| — | Last price change | $289,990 | MRED MLS |
| 24 Feb, 2014 | Listed for sale | $269,870 | MRED MLS |
| 2 Jun, 2019 | Under contract | $0 | MRED MLS |
| 18 Apr, 2019 | Listed for sale | $0 | MRED MLS |
| 1 Jun, 2022 | Sold | $350,000 | MRED MLS |
| 21 Apr, 2022 | Under contract | $349,900 | MRED MLS |
| 16 Apr, 2022 | Listed for sale | $349,900 | MRED MLS |
| 10 Jun, 2025 | Sold | $397,000 | MRED MLS |
| 15 May, 2025 | Under contract | $399,900 | MRED MLS |
| 8 May, 2025 | Listed for sale | $399,900 | MRED MLS |
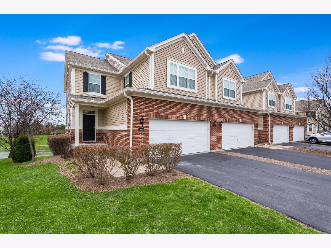
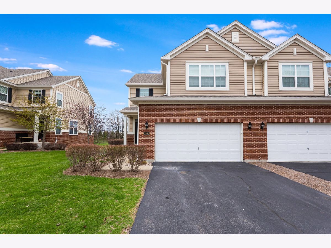
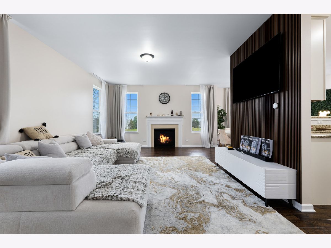
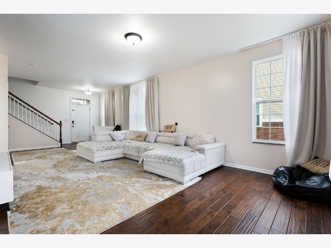
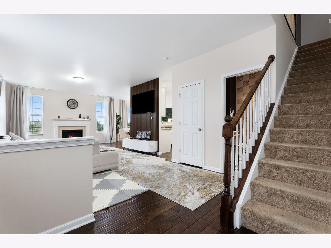
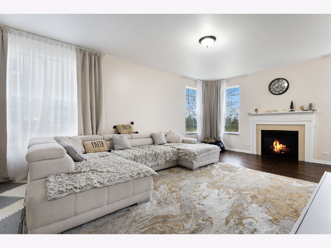
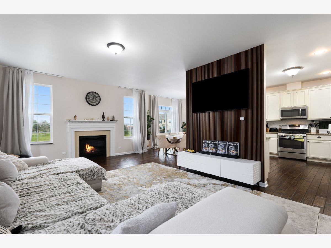
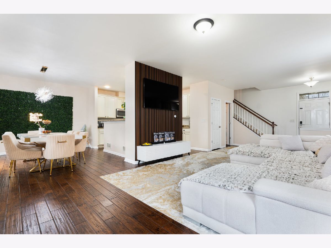
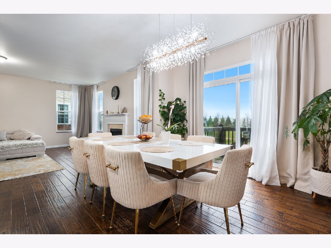
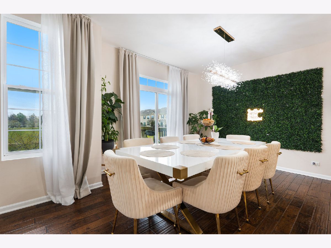
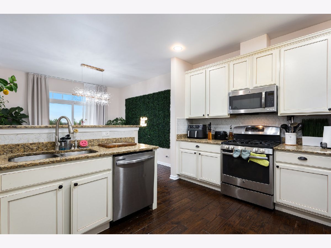
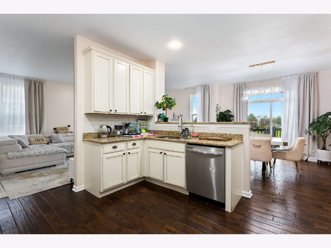
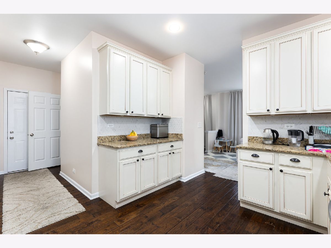
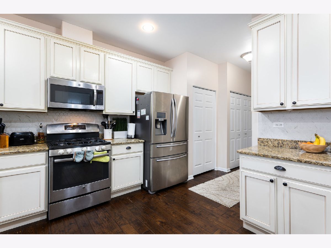
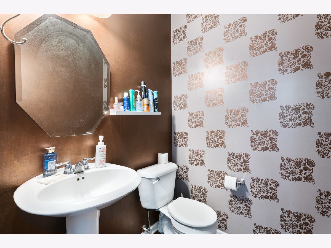
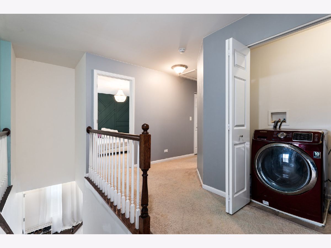
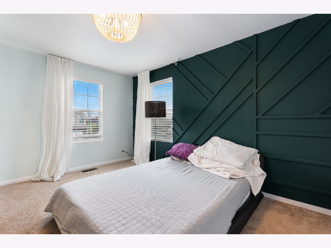
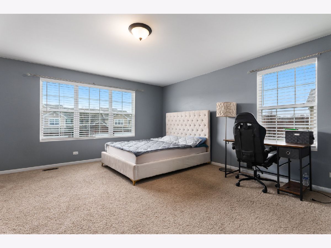
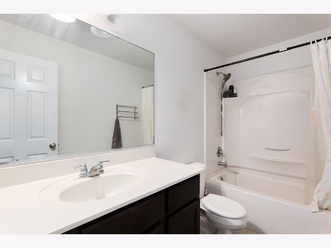
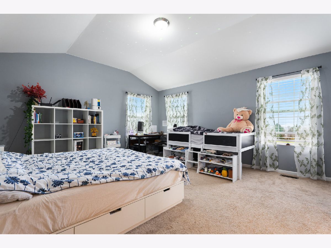
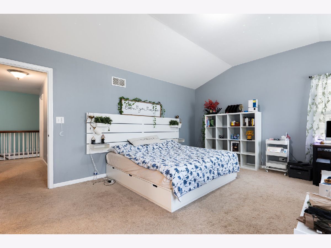
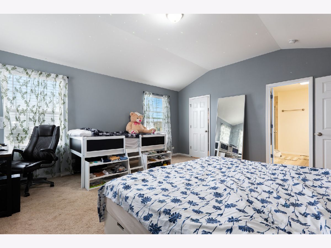
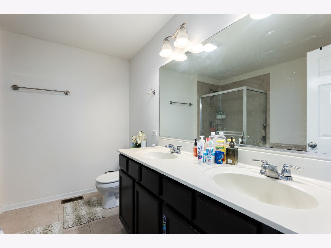
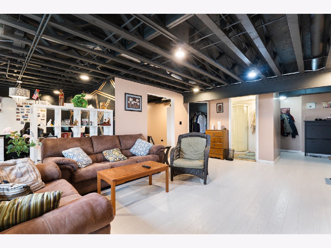
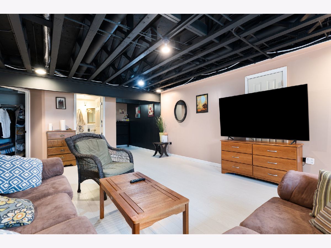
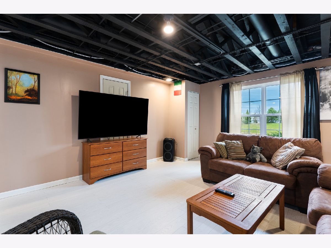
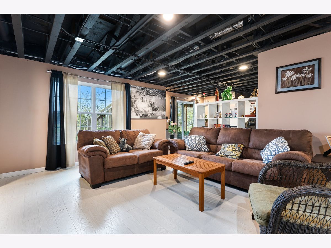
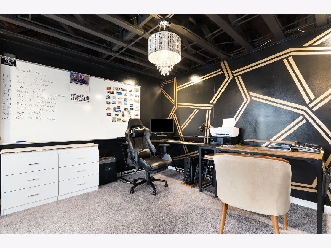
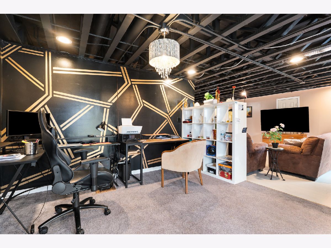
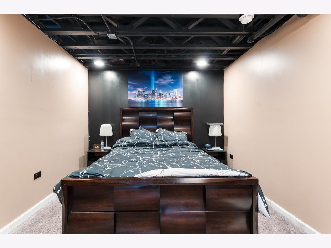
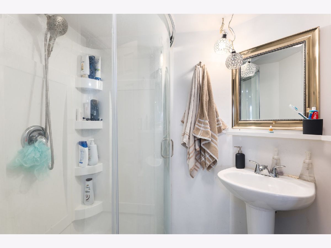
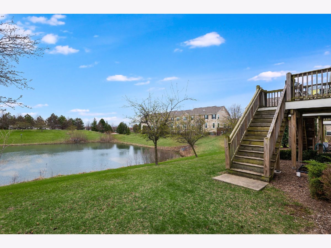
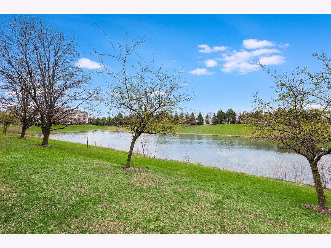
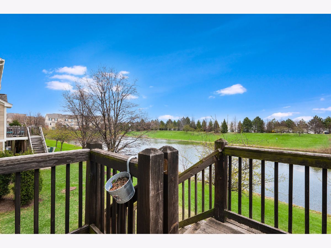
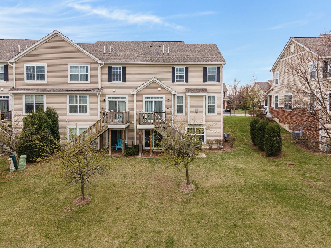
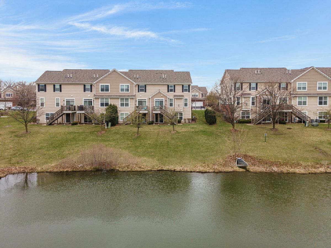
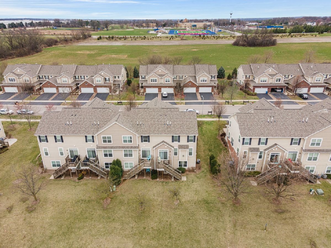
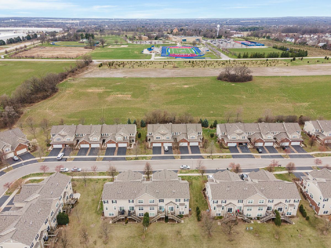
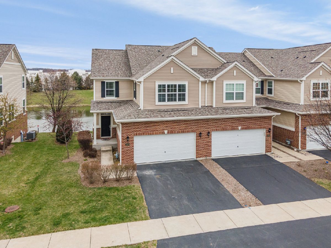
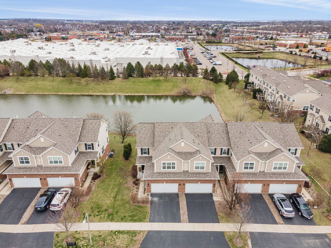
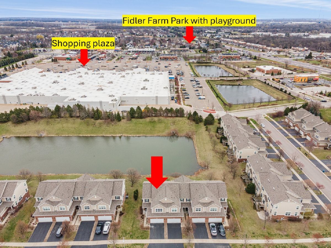
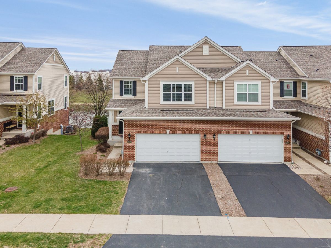
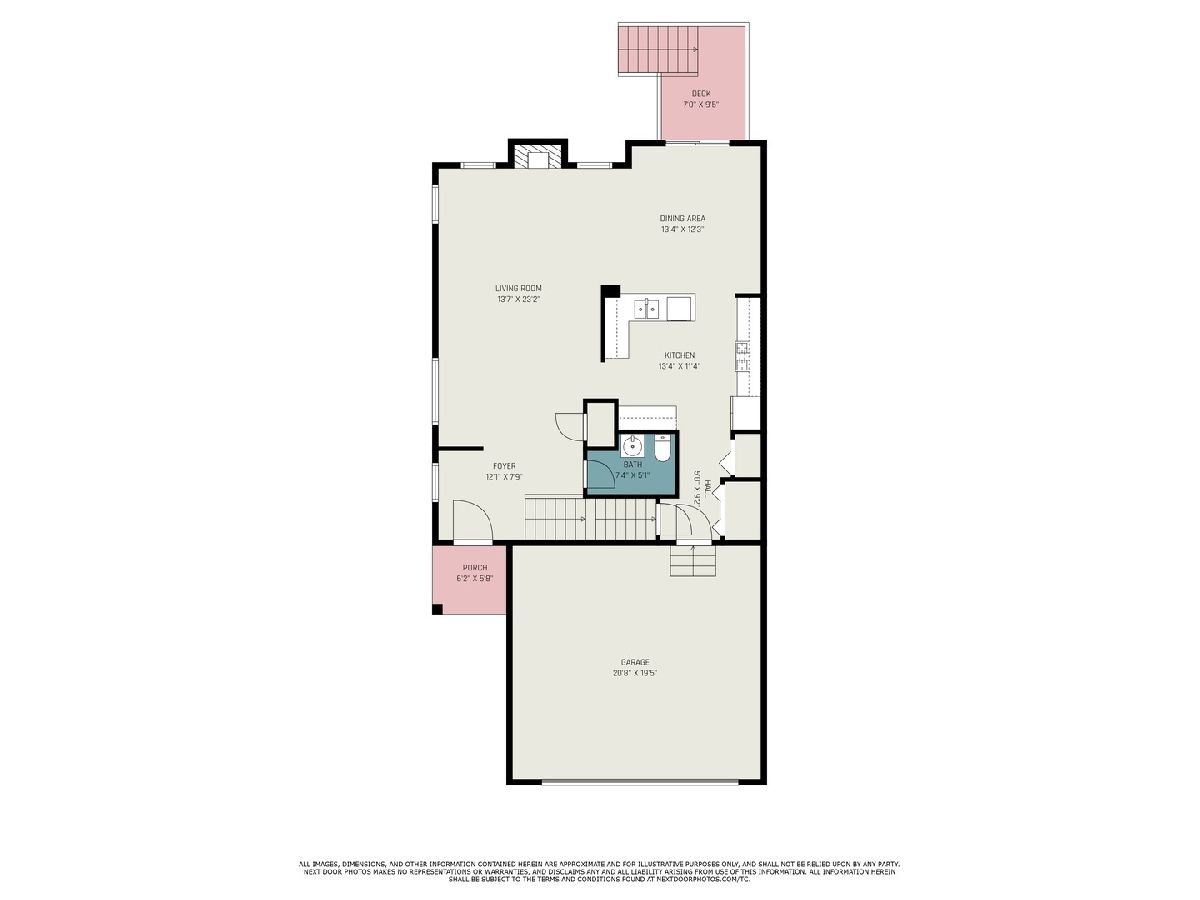
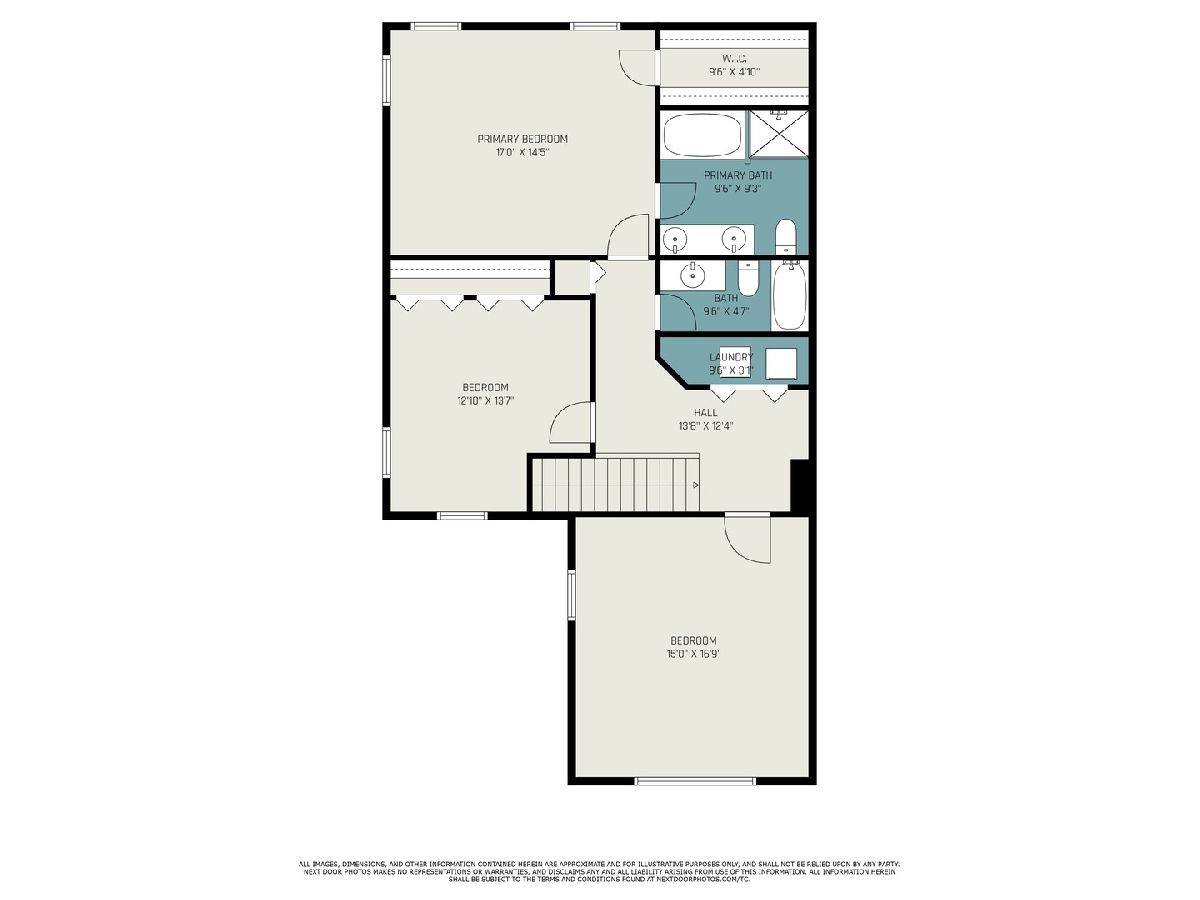
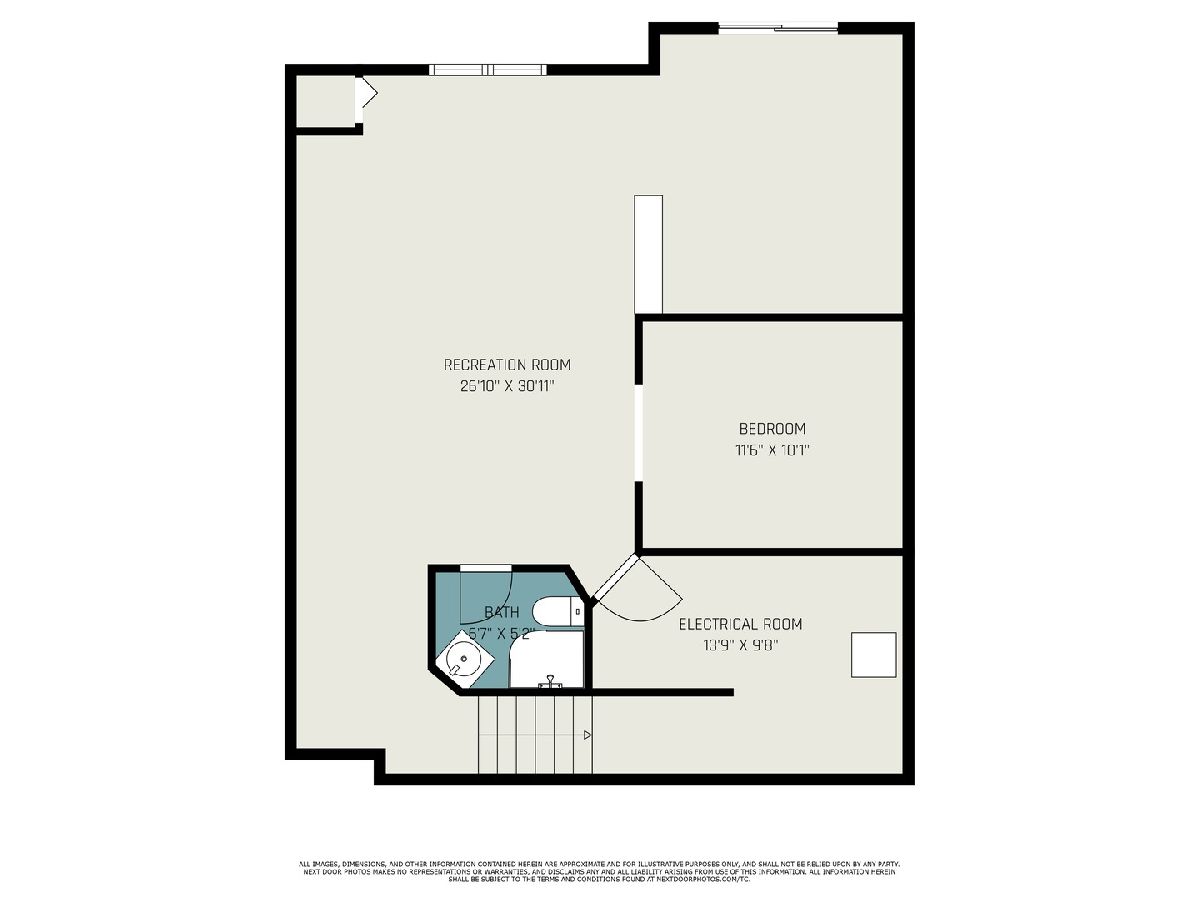
Room Specifics
Total Bedrooms: 3
Bedrooms Above Ground: 3
Bedrooms Below Ground: 0
Dimensions: —
Floor Type: —
Dimensions: —
Floor Type: —
Full Bathrooms: 4
Bathroom Amenities: Separate Shower,Double Sink
Bathroom in Basement: 1
Rooms: —
Basement Description: —
Other Specifics
| 2 | |
| — | |
| — | |
| — | |
| — | |
| 3204 | |
| — | |
| — | |
| — | |
| — | |
| Not in DB | |
| — | |
| — | |
| — | |
| — |
Tax History
| Year | Property Taxes |
|---|---|
| 2022 | $9,906 |
| 2025 | $9,986 |
Contact Agent
Nearby Similar Homes
Nearby Sold Comparables
Contact Agent
Listing Provided By
Redstart Inc.

