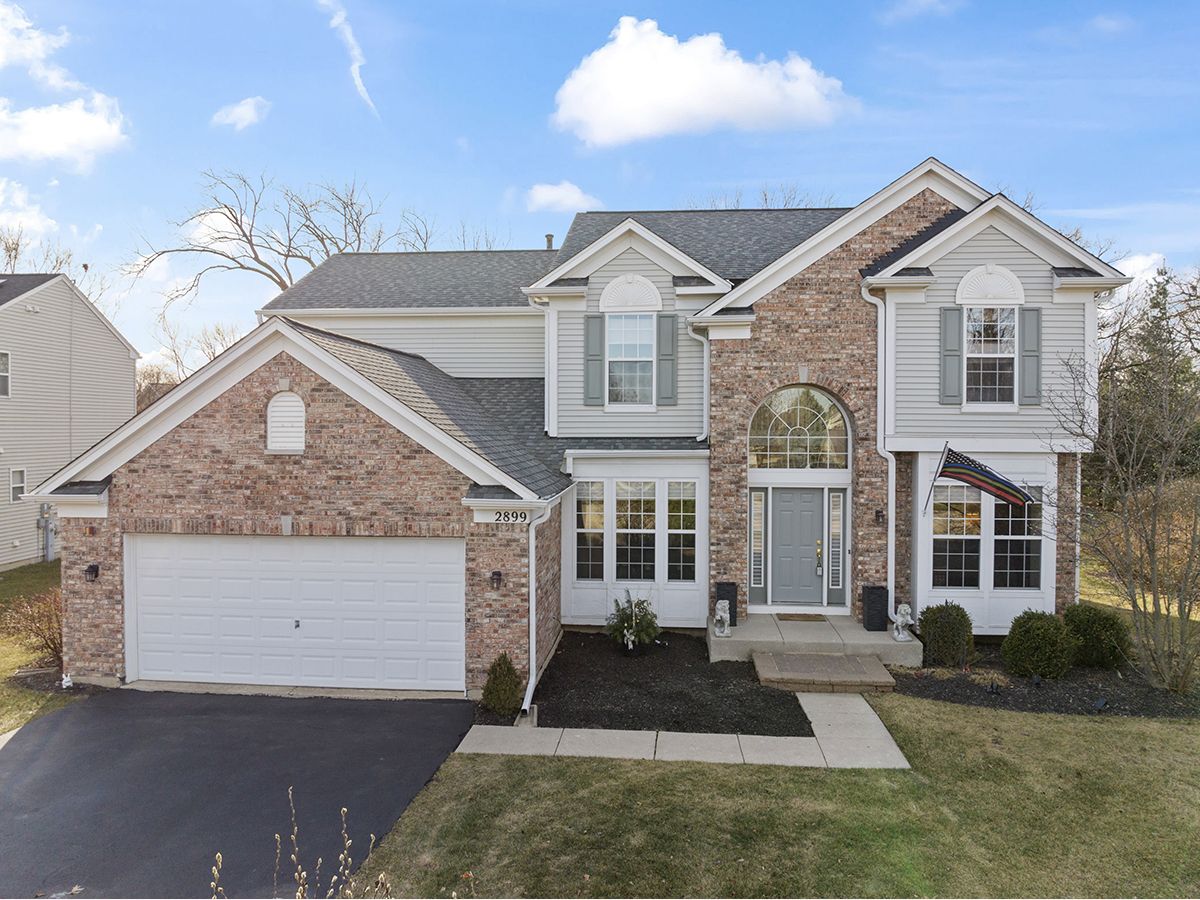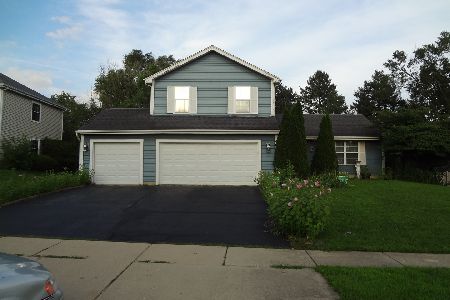2899 Dartmouth Lane, West Dundee, Illinois 60118
$480,000
|
Sold
|
|
| Status: | Closed |
| Sqft: | 2,592 |
| Cost/Sqft: | $185 |
| Beds: | 4 |
| Baths: | 3 |
| Year Built: | 2003 |
| Property Taxes: | $10,027 |
| Days On Market: | 382 |
| Lot Size: | 0,27 |
Description
This is a very well maintained beauty on a great lot in Carrington Reserve. Wonderful curb appeal plus an outdoor oasis backing to trees with a paver patio, pergola, and a firepit too! This two story home features an open concept kitchen and family room. The kitchen features 42 inch white cabinetry, stainless steel appliances, an island and eat in space. There are hardwood floors throughout most of this home. The fireplace and soaring ceilings in the family room add to the appeal. There is also a main level den/office. This room could be modified to be a first floor bedroom if needed too. There are four large bedrooms upstairs with an inviting master suite featuring a vaulted ceiling, a large master bathroom, walk-in closet with extensive organizers, and separate shower and double sinks. The deep pour basement with 9 foot ceilings is ready for your finishing ideas with a roughed in bathroom. This is a great location near the Randall Road corridor which provides all types of dining and shopping options, plus quick access to I90.
Property Specifics
| Single Family | |
| — | |
| — | |
| 2003 | |
| — | |
| — | |
| No | |
| 0.27 |
| Kane | |
| Carrington Reserve | |
| 40 / Monthly | |
| — | |
| — | |
| — | |
| 12223663 | |
| 0320455001 |
Nearby Schools
| NAME: | DISTRICT: | DISTANCE: | |
|---|---|---|---|
|
Grade School
Sleepy Hollow Elementary School |
300 | — | |
|
Middle School
Dundee Middle School |
300 | Not in DB | |
|
High School
Dundee-crown High School |
300 | Not in DB | |
Property History
| DATE: | EVENT: | PRICE: | SOURCE: |
|---|---|---|---|
| 3 Mar, 2025 | Sold | $480,000 | MRED MLS |
| 21 Jan, 2025 | Under contract | $480,000 | MRED MLS |
| 3 Jan, 2025 | Listed for sale | $480,000 | MRED MLS |
















































Room Specifics
Total Bedrooms: 4
Bedrooms Above Ground: 4
Bedrooms Below Ground: 0
Dimensions: —
Floor Type: —
Dimensions: —
Floor Type: —
Dimensions: —
Floor Type: —
Full Bathrooms: 3
Bathroom Amenities: Separate Shower,Double Sink
Bathroom in Basement: 0
Rooms: —
Basement Description: Unfinished
Other Specifics
| 2 | |
| — | |
| Asphalt | |
| — | |
| — | |
| 11821 | |
| — | |
| — | |
| — | |
| — | |
| Not in DB | |
| — | |
| — | |
| — | |
| — |
Tax History
| Year | Property Taxes |
|---|---|
| 2025 | $10,027 |
Contact Agent
Nearby Similar Homes
Nearby Sold Comparables
Contact Agent
Listing Provided By
MisterHomes Real Estate






