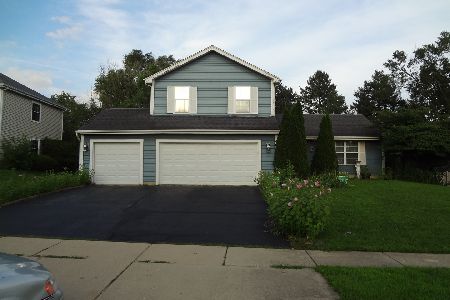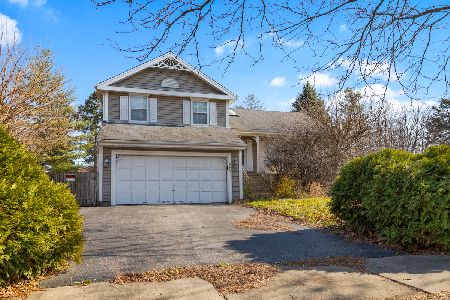640 Edinburgh Lane, West Dundee, Illinois 60118
$226,500
|
Sold
|
|
| Status: | Closed |
| Sqft: | 1,764 |
| Cost/Sqft: | $133 |
| Beds: | 3 |
| Baths: | 2 |
| Year Built: | 1989 |
| Property Taxes: | $5,680 |
| Days On Market: | 3554 |
| Lot Size: | 0,22 |
Description
Hurry! Great location close to park, shopping and transportation! Nice deep professionally landscaped fenced lot with patio, firepit and shed! Enter to a very open floor plan with living/dining room with soaring vaulted ceilings and wood laminate flooring! Beautiful new kitchen with new white cabinetry, oversized recessed sink, stainless steel appliances and breakfast bar island overlooks the cozy family room with floor to ceiling brick fireplace! Master bedroom with double door entry, cathedral ceilings and good size walk-in closet! Spacious secondary bedrooms! Convenient 2nd floor laundry! 6 panel doors! New carpeting! New furnace 2016! Neutral throughout! No work needed here!
Property Specifics
| Single Family | |
| — | |
| — | |
| 1989 | |
| None | |
| — | |
| No | |
| 0.22 |
| Kane | |
| Tartans Glen | |
| 0 / Not Applicable | |
| None | |
| Public | |
| Public Sewer | |
| 09210009 | |
| 0321255013 |
Property History
| DATE: | EVENT: | PRICE: | SOURCE: |
|---|---|---|---|
| 25 Oct, 2013 | Sold | $182,500 | MRED MLS |
| 14 Sep, 2013 | Under contract | $189,999 | MRED MLS |
| — | Last price change | $198,500 | MRED MLS |
| 29 Aug, 2013 | Listed for sale | $198,500 | MRED MLS |
| 3 Jun, 2016 | Sold | $226,500 | MRED MLS |
| 5 May, 2016 | Under contract | $234,900 | MRED MLS |
| 29 Apr, 2016 | Listed for sale | $234,900 | MRED MLS |
Room Specifics
Total Bedrooms: 3
Bedrooms Above Ground: 3
Bedrooms Below Ground: 0
Dimensions: —
Floor Type: Carpet
Dimensions: —
Floor Type: Carpet
Full Bathrooms: 2
Bathroom Amenities: —
Bathroom in Basement: 0
Rooms: No additional rooms
Basement Description: None
Other Specifics
| 2 | |
| Concrete Perimeter | |
| Asphalt | |
| Patio, Storms/Screens | |
| Fenced Yard | |
| 80X125X79X125 | |
| — | |
| — | |
| Vaulted/Cathedral Ceilings, Wood Laminate Floors, Second Floor Laundry, First Floor Full Bath | |
| Range, Microwave, Dishwasher, Refrigerator, Washer, Dryer, Disposal | |
| Not in DB | |
| Sidewalks, Street Lights, Street Paved | |
| — | |
| — | |
| Gas Starter |
Tax History
| Year | Property Taxes |
|---|---|
| 2013 | $5,399 |
| 2016 | $5,680 |
Contact Agent
Nearby Similar Homes
Nearby Sold Comparables
Contact Agent
Listing Provided By
RE/MAX Horizon








