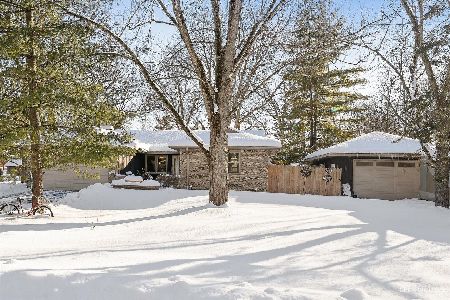28W037 Hickory Lane, West Chicago, Illinois 60185
$360,000
|
Sold
|
|
| Status: | Closed |
| Sqft: | 1,841 |
| Cost/Sqft: | $201 |
| Beds: | 3 |
| Baths: | 2 |
| Year Built: | 1955 |
| Property Taxes: | $7,550 |
| Days On Market: | 2520 |
| Lot Size: | 0,62 |
Description
ATTENTION Mid-Century-Modern Lovers! Rarely available Northwoods home that is highly upgraded & decorated in mid-century style. Living room has a large stone fieplace & volume ceilings. Kitchen has high ceilings, maple cabinetry, granite counters, Sub-Zero fridge, Miele wall double-oven, Viking stovetop & Bosche dishwasher - only the best! The step down family room is newer (was porch) & has walls of windows overlooking open space. Both baths have been updated, check out the upstairs bath mirror! Lift for defog and storage. 4th bedroom in basement with full bath attached. Tiki decor in basement and HUGE, concrete crawl space for storage. Outdoor space includes a deck with large attached natural-gas grill & pergola w/ heater! Yard overlooks pond & open space. Huge shed! Home is nestled in the Northwoods subdivision that is surrounded by Forest Preserve & a 40 mile loop of Prairie Paths. The zip is West Chicago, but this area is technically Northwoods per Post Office. WOW!!!
Property Specifics
| Single Family | |
| — | |
| Ranch | |
| 1955 | |
| Partial | |
| — | |
| No | |
| 0.62 |
| Du Page | |
| Northwoods | |
| 0 / Not Applicable | |
| None | |
| Private Well | |
| Septic-Private | |
| 10305481 | |
| 0402202015 |
Nearby Schools
| NAME: | DISTRICT: | DISTANCE: | |
|---|---|---|---|
|
Grade School
Evergreen Elementary School |
25 | — | |
|
Middle School
Benjamin Middle School |
25 | Not in DB | |
Property History
| DATE: | EVENT: | PRICE: | SOURCE: |
|---|---|---|---|
| 18 Apr, 2019 | Sold | $360,000 | MRED MLS |
| 17 Mar, 2019 | Under contract | $369,900 | MRED MLS |
| 12 Mar, 2019 | Listed for sale | $369,900 | MRED MLS |
Room Specifics
Total Bedrooms: 4
Bedrooms Above Ground: 3
Bedrooms Below Ground: 1
Dimensions: —
Floor Type: Carpet
Dimensions: —
Floor Type: Hardwood
Dimensions: —
Floor Type: Carpet
Full Bathrooms: 2
Bathroom Amenities: —
Bathroom in Basement: 1
Rooms: Recreation Room
Basement Description: Finished,Crawl
Other Specifics
| 2 | |
| — | |
| — | |
| Deck, Outdoor Grill | |
| Forest Preserve Adjacent,Wetlands adjacent | |
| 136X227X129X189 | |
| — | |
| None | |
| Vaulted/Cathedral Ceilings, Hardwood Floors | |
| Double Oven, Microwave, Dishwasher, High End Refrigerator, Washer, Dryer, Disposal, Stainless Steel Appliance(s), Cooktop, Built-In Oven, Water Softener, Water Softener Owned | |
| Not in DB | |
| — | |
| — | |
| — | |
| Wood Burning |
Tax History
| Year | Property Taxes |
|---|---|
| 2019 | $7,550 |
Contact Agent
Nearby Sold Comparables
Contact Agent
Listing Provided By
RE/MAX Excels







