28W055 Elm Drive, West Chicago, Illinois 60185
$439,000
|
Sold
|
|
| Status: | Closed |
| Sqft: | 1,810 |
| Cost/Sqft: | $243 |
| Beds: | 3 |
| Baths: | 3 |
| Year Built: | 1975 |
| Property Taxes: | $10,025 |
| Days On Market: | 1796 |
| Lot Size: | 0,51 |
Description
Welcome to this gorgeous updated 4 Bedroom RANCH on an awesome 1/2 acre Lot. Over 3200 SF of living area. 4 Bedrooms, 3 Full Bathrooms, Finished Basement and TWO 2-Car Garages with separate driveways. This amazing home borders the Prairie Path, Klein Creek Farm, and the Great Western Trail. Custom finishes at every turn. The first floor includes the Living, Dining and Family Rooms, a Kitchen, Breakfast area, 3 Bedrooms, 2 Baths, Laundry Room, and a Screen Porch. Boasts a courtyard entrance. This home has a wonderful, updated Kitchen featuring a coffee bar, breakfast room area, large pantry, recessed lighting, granite, hardwood floors and an open bar area to the Family room. There is a wonderful upscale track door that leads to the Dining Room. The Dining room is open to the Living Room which allows for huge family gatherings. The cozy Family Room features a beautiful wood burning fireplace with a custom-built mantle, hearth, and bookcases with sliding glass doors to the amazing screen Porch. The Porch has been updated with a custom bar to watch nature all day long. The Master Suite has a custom-built dresser and shelving area, 4 closets and an updated ceiling fan. The Master Bath is completely gutted with a walk-in European Shower. The two other Bedrooms feature new ceiling fans, large closets and one of them has beautiful new sliders to the back yard with a Juliet balcony. The Hall Bath was completely gutted and has a solar light. Large double closets in the Hallway and the Foyer for storage. Off the attached garage is a wonderful mudroom area with a built-in bench and full view door to allow the sun to beam down the hall. You will love to entertain in the finished 1470 SF Basement that features a custom-built wet bar with refrigeration and cabinetry, built-in seating that is partitioned off to the rest of the Family Room. Custom built in shelving. There are 3 large closets in the Family room for storage. The Basement could be an awesome in-law or adult teen are. It includes a large Bedroom with a walk-in closet, a full Bathroom, another finished room currently used as an Art Studio and to top it off, a huge work room with built in cabinetry and large workbench. The deep crawl is well lit and dry and is awesome for storage. The Exterior of the home is amazing and has been transformed into a private sanctuary. The deck has an amazing privacy wall. The Yard has stone walkways, flagstone patios, water features in the front and the back, lush landscaping, perennial gardens galore and of course a newer 2.5 car detached garage and driveway. This 3-year-old Garage has drive through access and is connected to its own electrical panel. Some of the other extensive updates include: Hardwood added and/or replaced on entire first floor except foyer and baths. Tile in in Baths and Bar area. Interior doors, millwork, and hardware. Exterior doors and hardware. All insulated garage doors. Lighting and plumbing hardware throughout. HVAC '19, Softener '20. No detail overlooked. This is a perfect Ranch home nestled in the Coveted Northwood Subdivision. Convenient to everything. You will love living here.
Property Specifics
| Single Family | |
| — | |
| Ranch | |
| 1975 | |
| Partial | |
| RANCH | |
| No | |
| 0.51 |
| Du Page | |
| Northwoods | |
| 0 / Not Applicable | |
| None | |
| Private Well | |
| Septic-Private | |
| 11011667 | |
| 0402203003 |
Nearby Schools
| NAME: | DISTRICT: | DISTANCE: | |
|---|---|---|---|
|
Grade School
Evergreen Elementary School |
25 | — | |
|
Middle School
Benjamin Middle School |
25 | Not in DB | |
|
High School
Community High School |
94 | Not in DB | |
Property History
| DATE: | EVENT: | PRICE: | SOURCE: |
|---|---|---|---|
| 19 Dec, 2014 | Sold | $299,900 | MRED MLS |
| 4 Nov, 2014 | Under contract | $299,900 | MRED MLS |
| 2 Aug, 2014 | Listed for sale | $299,900 | MRED MLS |
| 3 May, 2021 | Sold | $439,000 | MRED MLS |
| 7 Mar, 2021 | Under contract | $439,000 | MRED MLS |
| 5 Mar, 2021 | Listed for sale | $439,000 | MRED MLS |
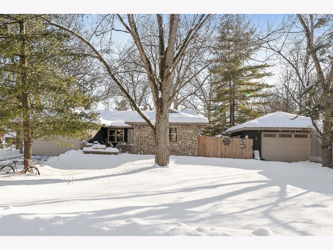
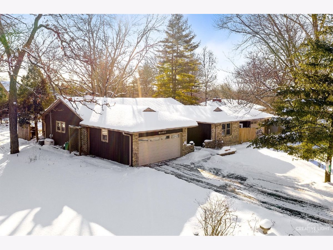
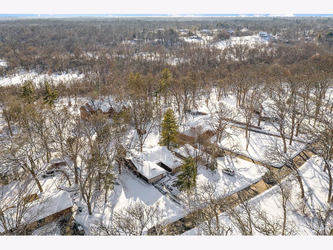
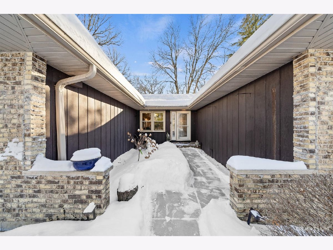
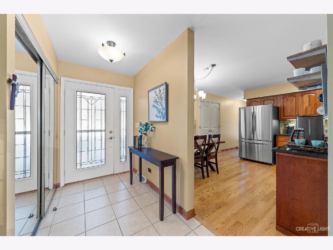
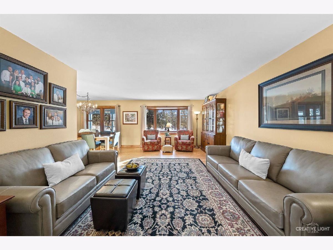
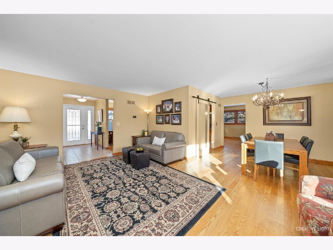
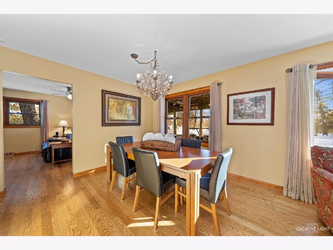
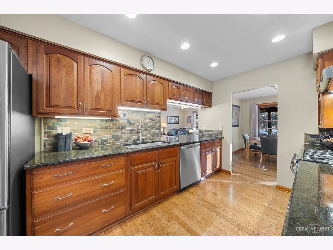
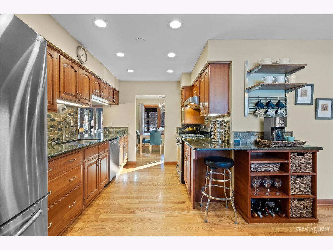
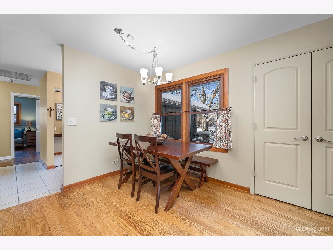
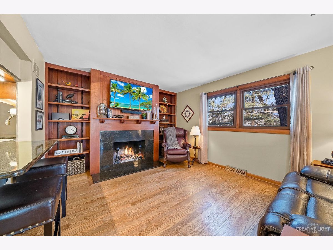

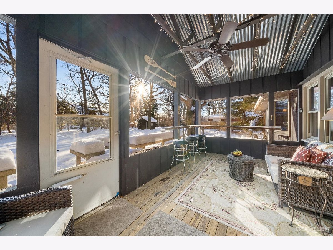
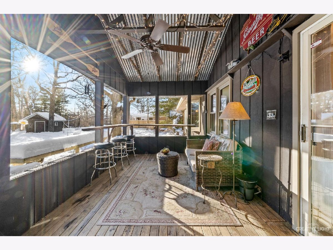
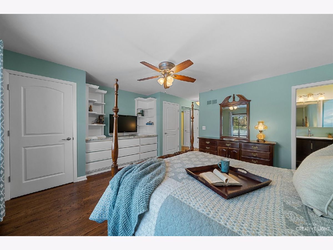
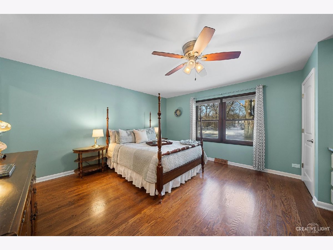
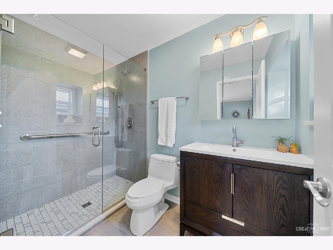
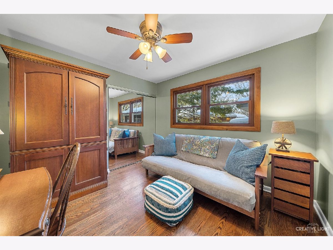
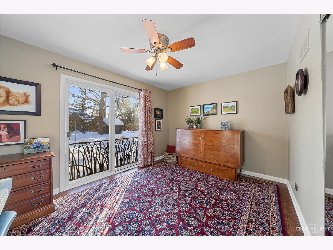
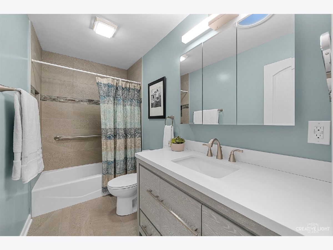
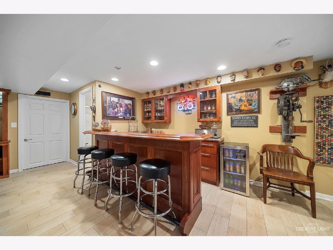
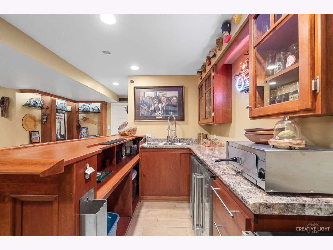
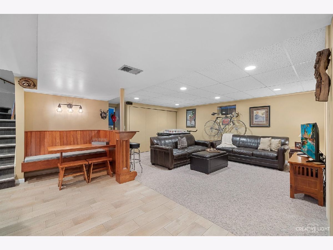
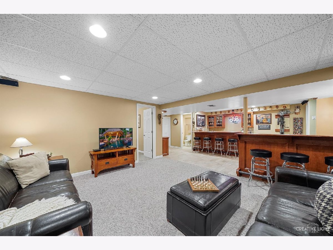
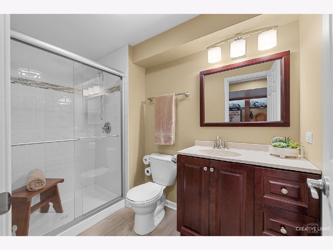
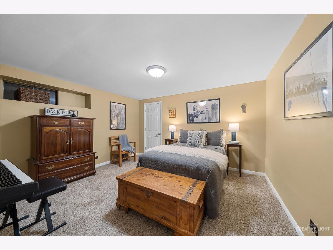
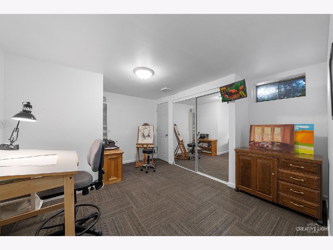
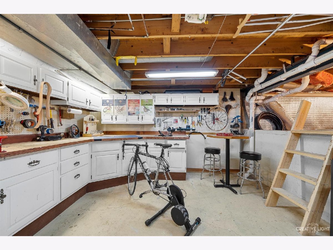
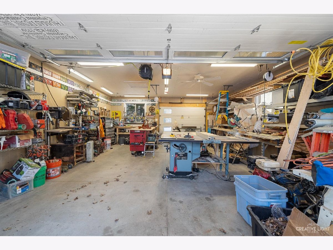
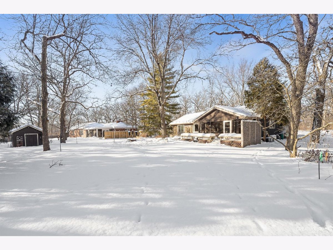
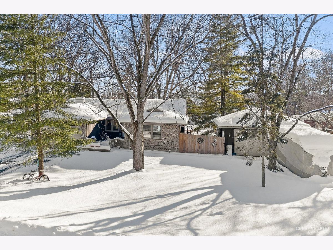
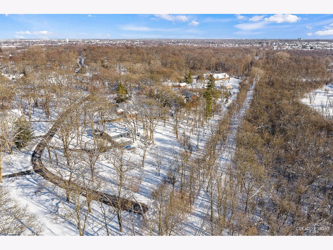
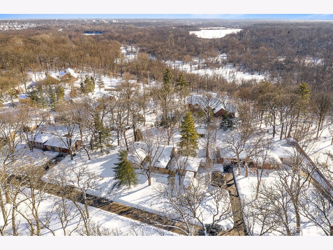
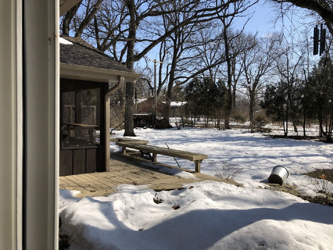
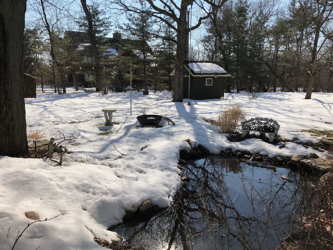
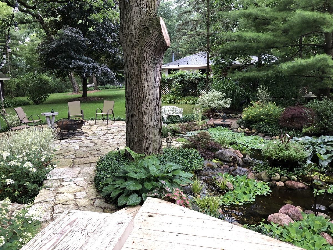
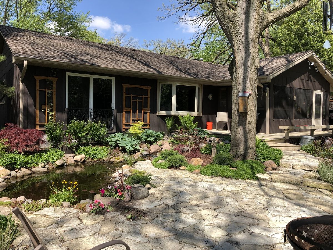
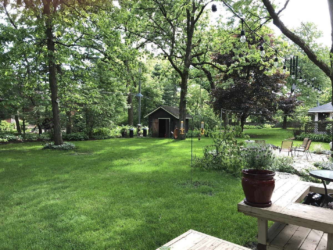
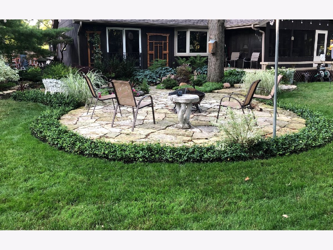

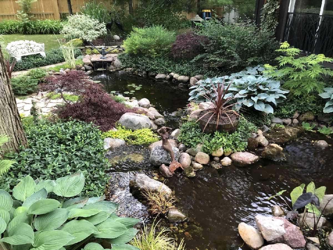
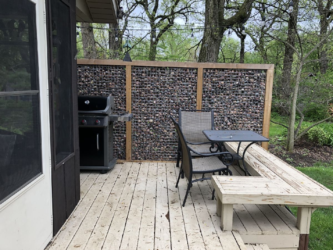
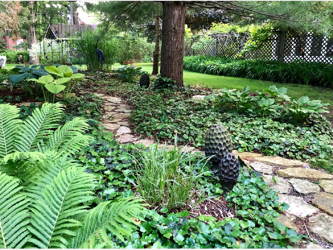
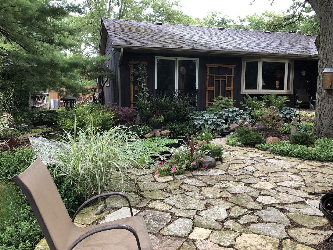
Room Specifics
Total Bedrooms: 4
Bedrooms Above Ground: 3
Bedrooms Below Ground: 1
Dimensions: —
Floor Type: Hardwood
Dimensions: —
Floor Type: Hardwood
Dimensions: —
Floor Type: Carpet
Full Bathrooms: 3
Bathroom Amenities: European Shower
Bathroom in Basement: 1
Rooms: Breakfast Room,Screened Porch,Foyer,Family Room,Exercise Room,Workshop,Deck
Basement Description: Finished
Other Specifics
| 4.5 | |
| Concrete Perimeter | |
| Asphalt | |
| Deck, Patio, Porch, Porch Screened, Storms/Screens, Workshop | |
| Cul-De-Sac,Forest Preserve Adjacent,Nature Preserve Adjacent,Landscaped,Mature Trees,Garden,Views,Water Garden | |
| 134.5X189.4X130.3X152.3 | |
| Unfinished | |
| Full | |
| Bar-Wet, Hardwood Floors, Solar Tubes/Light Tubes, First Floor Bedroom, In-Law Arrangement, First Floor Laundry, First Floor Full Bath, Built-in Features, Walk-In Closet(s) | |
| Range, Microwave, Dishwasher, Refrigerator, Bar Fridge, Washer, Dryer, Disposal, Stainless Steel Appliance(s), Wine Refrigerator, Water Softener Owned | |
| Not in DB | |
| Horse-Riding Trails, Street Paved | |
| — | |
| — | |
| Wood Burning |
Tax History
| Year | Property Taxes |
|---|---|
| 2014 | $8,568 |
| 2021 | $10,025 |
Contact Agent
Nearby Sold Comparables
Contact Agent
Listing Provided By
RE/MAX Suburban






