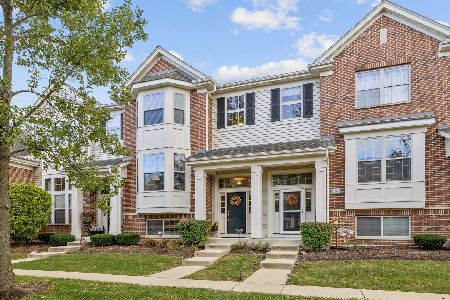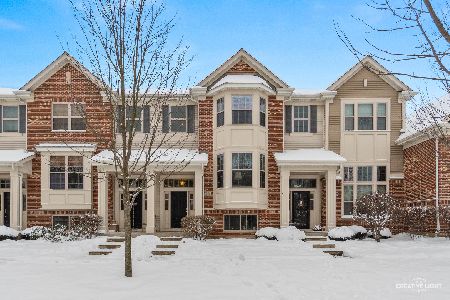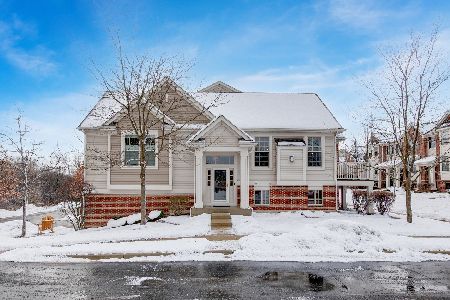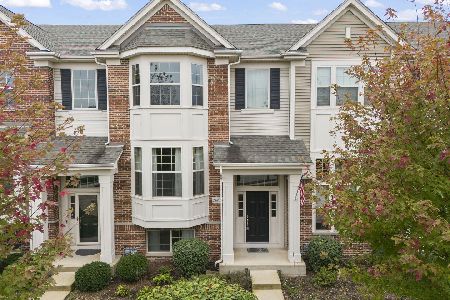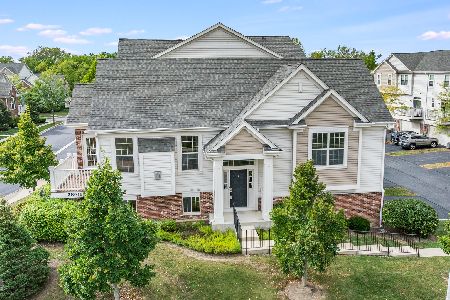28W062 Shelburne Farms Drive, Winfield, Illinois 60190
$296,000
|
Sold
|
|
| Status: | Closed |
| Sqft: | 1,910 |
| Cost/Sqft: | $157 |
| Beds: | 3 |
| Baths: | 3 |
| Year Built: | 2013 |
| Property Taxes: | $4,974 |
| Days On Market: | 2454 |
| Lot Size: | 0,00 |
Description
Location is everything in this MOVE-IN townhome! Located on an interior PREMIUM lot with views of pond and courtyard this upgraded Clark model is just a short walk to Metra and quaint downtown Winfield! The open main floor features hardwood floors, kitchen with espresso cabinets, granite counters, island with seating, stainless steel appliances, and balcony for outdoor grilling. 2nd floor features a spacious master bedroom with vaulted ceiling, bath with "his and her" sinks, walk-in shower, custom large walk-in closet, 2 additional bedrooms, full hall bath and laundry. Lower level is a separate family room with above grade windows, additional storage, convenient attached 2 car garage and is "Energy Star New Home Certified." This one is sure to IMPRESS!
Property Specifics
| Condos/Townhomes | |
| 2 | |
| — | |
| 2013 | |
| English | |
| — | |
| No | |
| — |
| Du Page | |
| Shelburne Crossing | |
| 193 / Monthly | |
| Parking,Insurance,Exterior Maintenance,Lawn Care,Scavenger,Snow Removal | |
| Lake Michigan | |
| Public Sewer, Sewer-Storm | |
| 10324133 | |
| 0411400146 |
Nearby Schools
| NAME: | DISTRICT: | DISTANCE: | |
|---|---|---|---|
|
Grade School
Winfield Elementary School |
34 | — | |
|
Middle School
Winfield Middle School |
34 | Not in DB | |
|
High School
Community High School |
94 | Not in DB | |
Property History
| DATE: | EVENT: | PRICE: | SOURCE: |
|---|---|---|---|
| 31 Mar, 2019 | Sold | $296,000 | MRED MLS |
| 3 Apr, 2019 | Under contract | $299,000 | MRED MLS |
| 29 Mar, 2019 | Listed for sale | $299,000 | MRED MLS |
Room Specifics
Total Bedrooms: 3
Bedrooms Above Ground: 3
Bedrooms Below Ground: 0
Dimensions: —
Floor Type: Carpet
Dimensions: —
Floor Type: Carpet
Full Bathrooms: 3
Bathroom Amenities: —
Bathroom in Basement: 0
Rooms: No additional rooms
Basement Description: Finished
Other Specifics
| 2 | |
| Concrete Perimeter | |
| — | |
| — | |
| — | |
| 21X63 | |
| — | |
| Full | |
| Hardwood Floors, Second Floor Laundry, Laundry Hook-Up in Unit, Walk-In Closet(s) | |
| Range, Microwave, Dishwasher, Refrigerator, Washer, Dryer, Disposal, Stainless Steel Appliance(s) | |
| Not in DB | |
| — | |
| — | |
| — | |
| — |
Tax History
| Year | Property Taxes |
|---|---|
| 2019 | $4,974 |
Contact Agent
Nearby Similar Homes
Nearby Sold Comparables
Contact Agent
Listing Provided By
Coldwell Banker Residential

