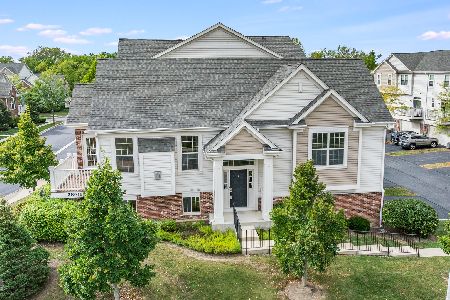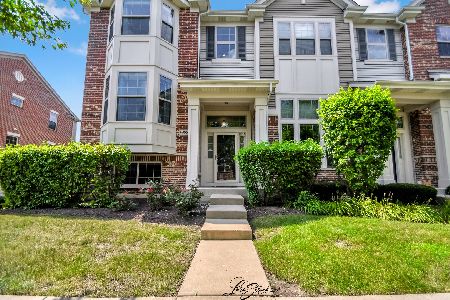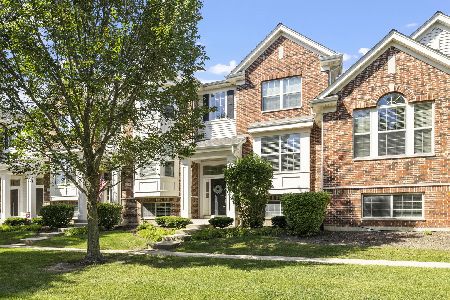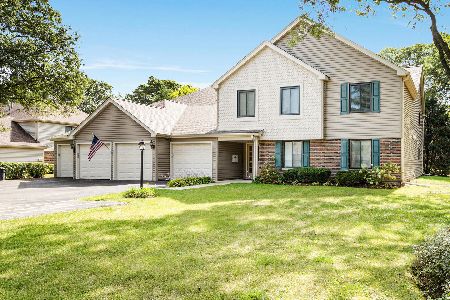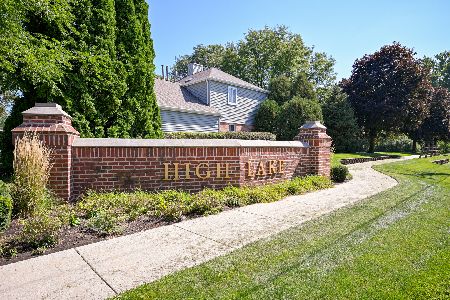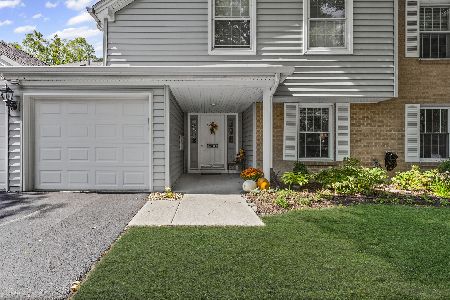28W070 Shelburne Farms Drive, Winfield, Illinois 60190
$244,040
|
Sold
|
|
| Status: | Closed |
| Sqft: | 1,813 |
| Cost/Sqft: | $138 |
| Beds: | 3 |
| Baths: | 3 |
| Year Built: | 2013 |
| Property Taxes: | $0 |
| Days On Market: | 4431 |
| Lot Size: | 0,00 |
Description
Shelburne Crossing, Kitchen Features Center Island, Disposal & Can Lighting! 3 Brs/ Over 1800 SF! 9' Ceilings on 1st Floor! Volume Ceiling Master Suite w/Private Bath! Upgraded Stained Rails & Spindles! Park Views. 30 Yr Transferable Structural Builder Warranty. 100% Energy Star. Lot 202.2 Photos of Model.
Property Specifics
| Condos/Townhomes | |
| 3 | |
| — | |
| 2013 | |
| None | |
| BELMONT | |
| No | |
| — |
| Du Page | |
| Shelburne Crossing | |
| 165 / Monthly | |
| Exterior Maintenance,Lawn Care,Snow Removal | |
| Public | |
| Public Sewer | |
| 08415811 | |
| 0412300055 |
Nearby Schools
| NAME: | DISTRICT: | DISTANCE: | |
|---|---|---|---|
|
Grade School
Winfield Elementary School |
34 | — | |
|
Middle School
Winfield Middle School |
34 | Not in DB | |
|
High School
Community High School |
94 | Not in DB | |
Property History
| DATE: | EVENT: | PRICE: | SOURCE: |
|---|---|---|---|
| 5 Dec, 2013 | Sold | $244,040 | MRED MLS |
| 5 Nov, 2013 | Under contract | $249,990 | MRED MLS |
| — | Last price change | $257,990 | MRED MLS |
| 8 Aug, 2013 | Listed for sale | $247,990 | MRED MLS |
Room Specifics
Total Bedrooms: 3
Bedrooms Above Ground: 3
Bedrooms Below Ground: 0
Dimensions: —
Floor Type: Carpet
Dimensions: —
Floor Type: Carpet
Full Bathrooms: 3
Bathroom Amenities: Double Sink
Bathroom in Basement: 0
Rooms: Breakfast Room,Great Room
Basement Description: None
Other Specifics
| 2 | |
| Concrete Perimeter | |
| Asphalt | |
| — | |
| — | |
| COMMON | |
| — | |
| Full | |
| Laundry Hook-Up in Unit | |
| Range, Dishwasher | |
| Not in DB | |
| — | |
| — | |
| — | |
| — |
Tax History
| Year | Property Taxes |
|---|
Contact Agent
Nearby Similar Homes
Nearby Sold Comparables
Contact Agent
Listing Provided By
Little Realty

