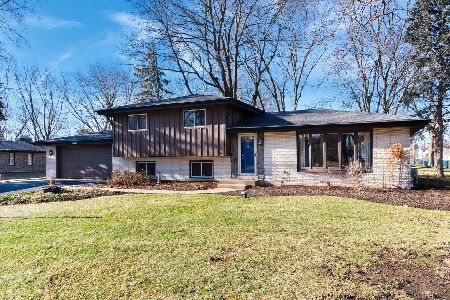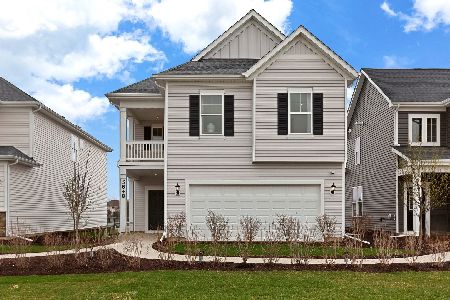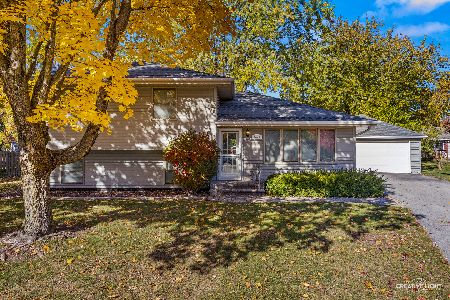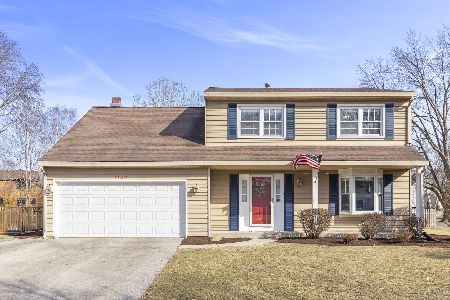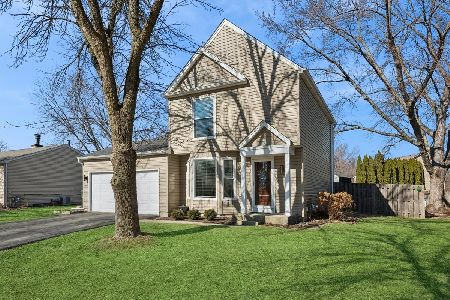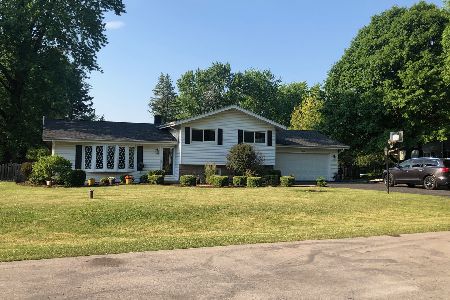28W063 87th Street, Naperville, Illinois 60564
$370,000
|
Sold
|
|
| Status: | Closed |
| Sqft: | 2,000 |
| Cost/Sqft: | $180 |
| Beds: | 3 |
| Baths: | 2 |
| Year Built: | 1966 |
| Property Taxes: | $5,846 |
| Days On Market: | 1806 |
| Lot Size: | 0,51 |
Description
WELCOME TO THE COUNTRY right in the middle of everything! This updated, open concept home welcomes you in the moment you step inside. The 2019 kitchen remodel with island, granite countertops, wine/bar fridge and engineered vinyl flooring throughout main level draws you in. Gas fireplace and wall of windows make this the place everyone will want to congregate. Upper level holds three bedrooms and two full baths. The master suite comes complete with two closets and fresh master bath. Lower level is one large area for all your recreation needs. All new flooring in 2019. The current owners opened the space for all sorts of possibilities. Step outside into your very own private oasis. With the new trex deck added in 2016 and fully fenced backyard you can enjoy every season. Roof 2014, some new windows throughout the home. Upstairs carpet 2021. A/C new in 2013. Across the street are miles of walking/running/biking paths in the forest preserve. Walking distance to schools, prairie path, neighborhood restaurant and Dairy Queen.
Property Specifics
| Single Family | |
| — | |
| Tri-Level | |
| 1966 | |
| English | |
| — | |
| No | |
| 0.51 |
| Will | |
| Wheatland View | |
| — / Not Applicable | |
| None | |
| Private Well | |
| Septic-Private | |
| 11026103 | |
| 0701022010070000 |
Nearby Schools
| NAME: | DISTRICT: | DISTANCE: | |
|---|---|---|---|
|
Grade School
Clow Elementary School |
204 | — | |
|
Middle School
Gregory Middle School |
204 | Not in DB | |
|
High School
Neuqua Valley High School |
204 | Not in DB | |
Property History
| DATE: | EVENT: | PRICE: | SOURCE: |
|---|---|---|---|
| 14 May, 2021 | Sold | $370,000 | MRED MLS |
| 10 Apr, 2021 | Under contract | $359,000 | MRED MLS |
| 19 Mar, 2021 | Listed for sale | $359,000 | MRED MLS |
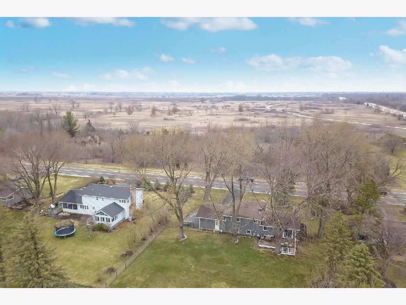
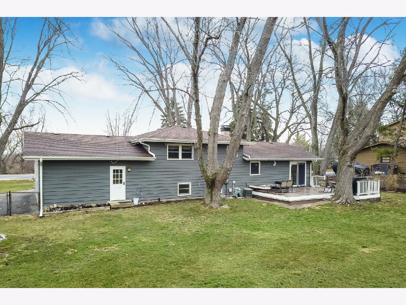
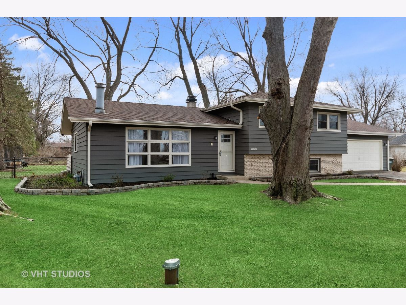
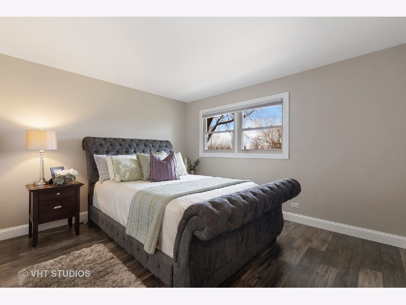
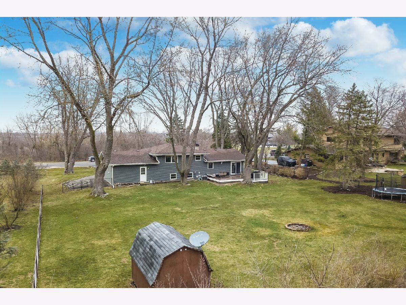
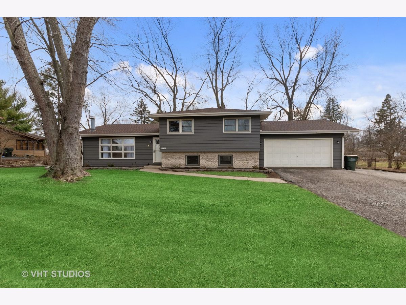
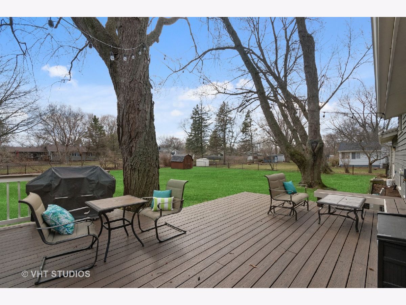
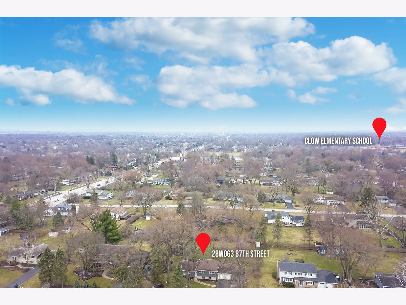
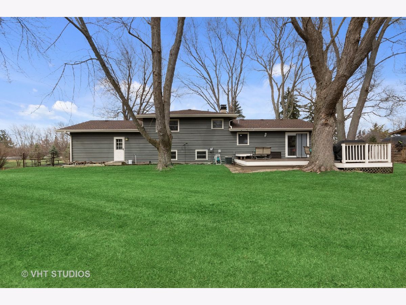
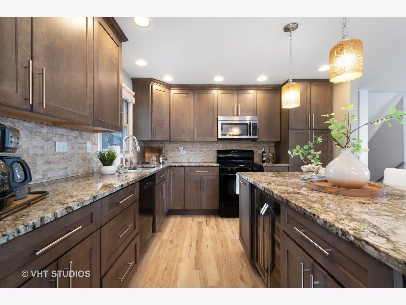
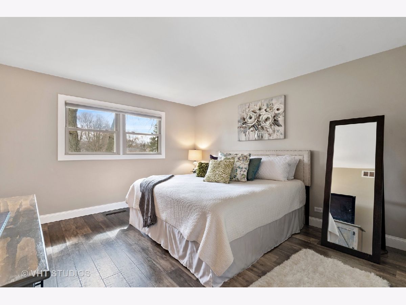
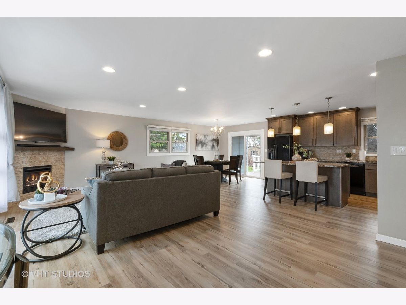
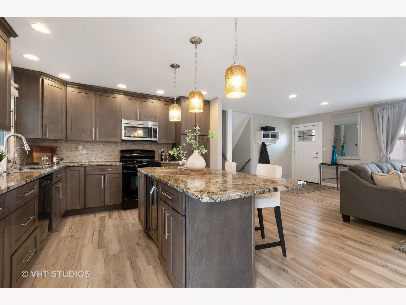
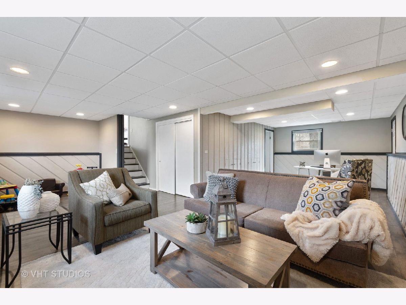
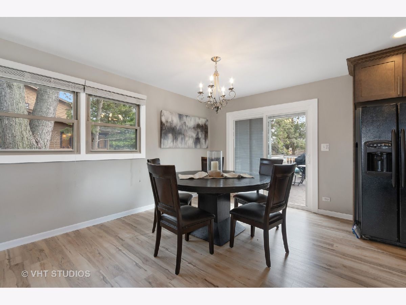
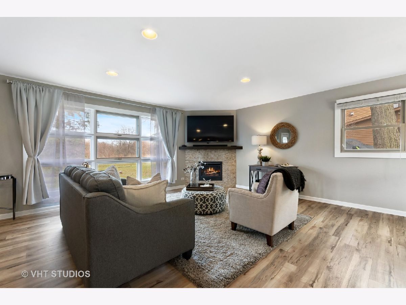
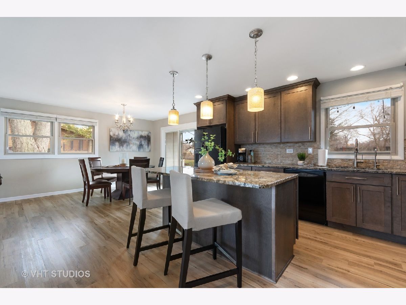
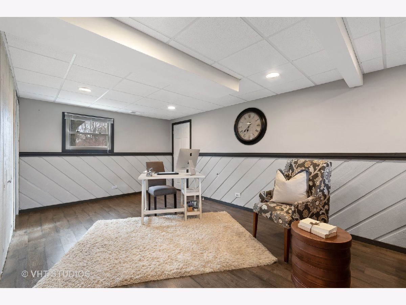
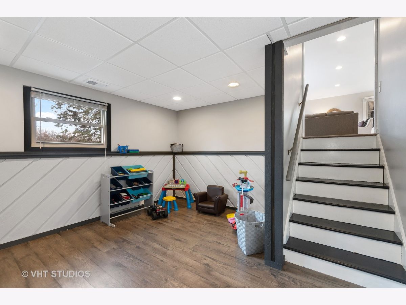
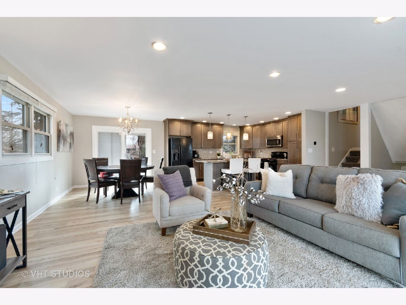
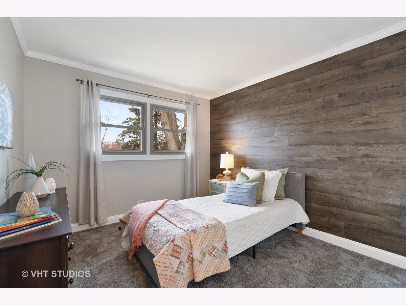
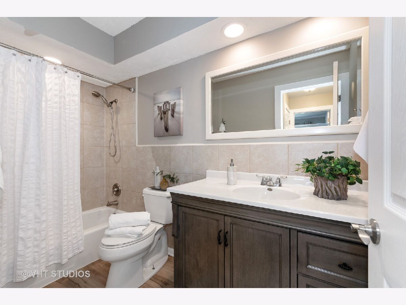
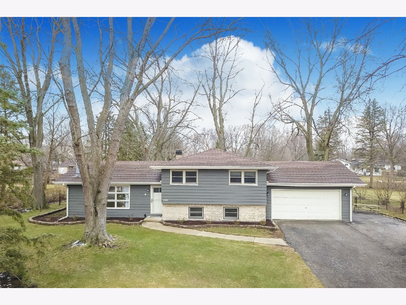
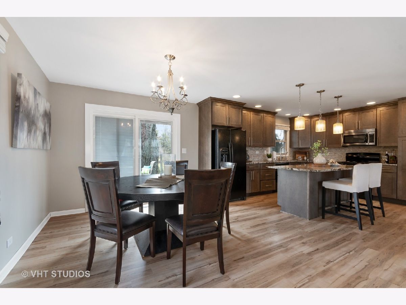
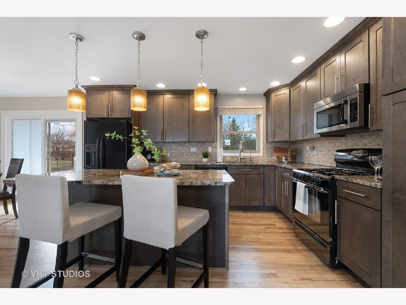
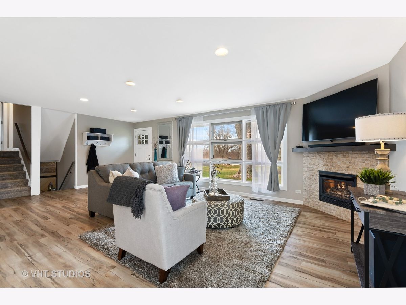
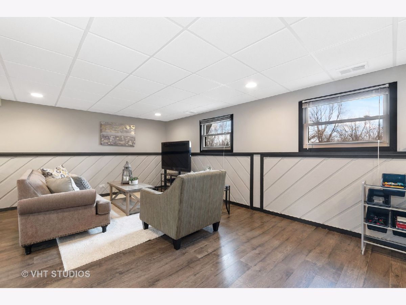
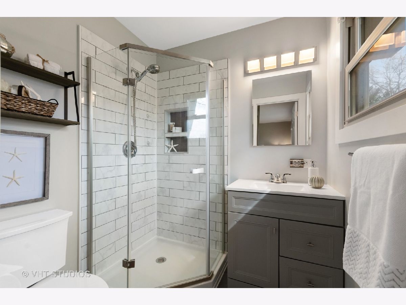
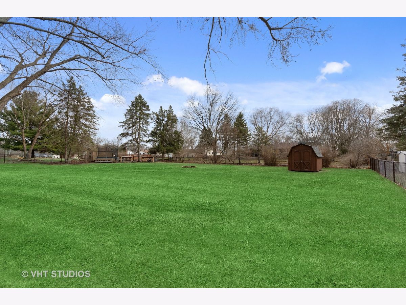
Room Specifics
Total Bedrooms: 3
Bedrooms Above Ground: 3
Bedrooms Below Ground: 0
Dimensions: —
Floor Type: Wood Laminate
Dimensions: —
Floor Type: Carpet
Full Bathrooms: 2
Bathroom Amenities: —
Bathroom in Basement: 0
Rooms: Office
Basement Description: Finished
Other Specifics
| 2 | |
| Concrete Perimeter | |
| Asphalt | |
| Deck | |
| Fenced Yard,Forest Preserve Adjacent | |
| 125X180 | |
| — | |
| Full | |
| Wood Laminate Floors | |
| Range, Dishwasher, Refrigerator, Washer, Dryer, Wine Refrigerator, Water Softener | |
| Not in DB | |
| — | |
| — | |
| — | |
| Gas Log |
Tax History
| Year | Property Taxes |
|---|---|
| 2021 | $5,846 |
Contact Agent
Nearby Similar Homes
Nearby Sold Comparables
Contact Agent
Listing Provided By
Baird & Warner

