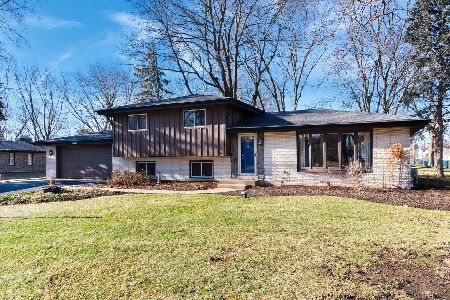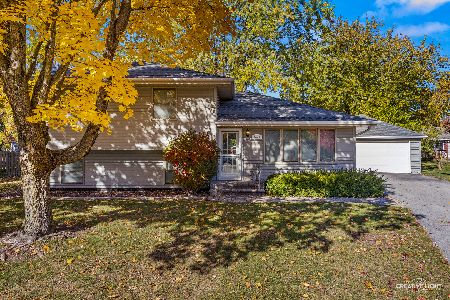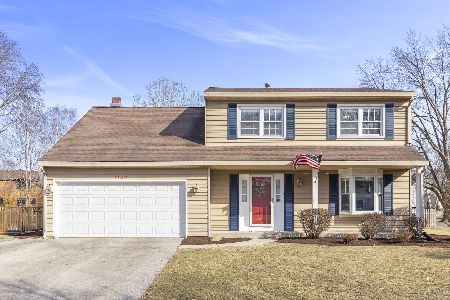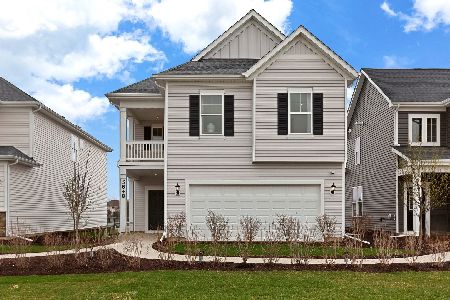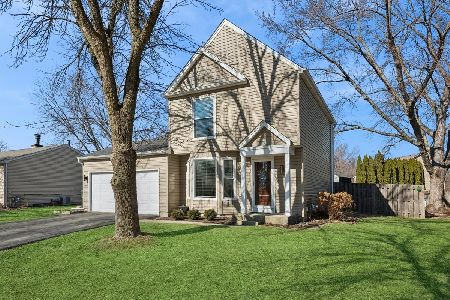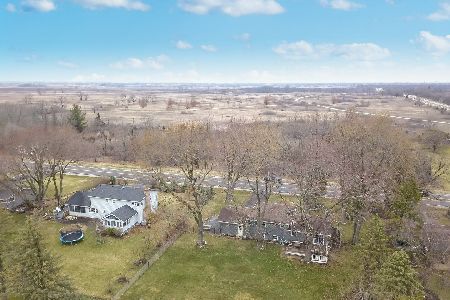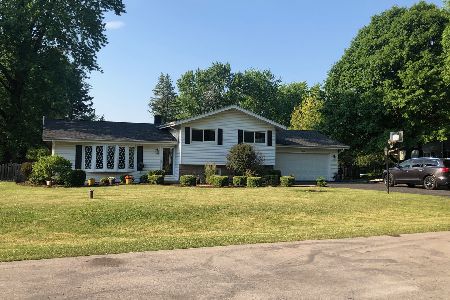28W103 87th Street, Naperville, Illinois 60564
$355,000
|
Sold
|
|
| Status: | Closed |
| Sqft: | 2,624 |
| Cost/Sqft: | $141 |
| Beds: | 4 |
| Baths: | 3 |
| Year Built: | 1966 |
| Property Taxes: | $7,613 |
| Days On Market: | 2921 |
| Lot Size: | 0,53 |
Description
This is the one you have been waiting for. Super sharp home with lots of updates. Beautiful mature over 1/2 acre lot, is adjacent to Springbrook Prairie forest preserve, miles of trails, great for hiking, biking or just enjoying nature at its finest. Awesome kitchen with huge center island with seating, hardwood floors, double oven, SS fridge, nice table space overlooking gorgeous backyard. Relax in your screened porch area, that leads to deck. Huge sun room makes a great game room, bonus room, leads to 2nd deck area, has many possibilities. 2 storage sheds for extra storage. 4 nice size bedrooms, master bath with soaking/tub sep. shower, walk-in-closet and beautiful hardwood floors. Family room with oversized brick gas fireplace. Living room has huge bay window. New roof. Driveway is extra wide has enough room for at least 8 cars. In highly rated school district 204 Clow elem, Gregory jr. high and Neuqua valley. Full partially finished basement. Close to everything. LOW TAXES!!!
Property Specifics
| Single Family | |
| — | |
| — | |
| 1966 | |
| Full | |
| — | |
| No | |
| 0.53 |
| Will | |
| — | |
| 0 / Not Applicable | |
| None | |
| Private Well,Company Well | |
| Septic-Private | |
| 09870955 | |
| 0701022010060000 |
Nearby Schools
| NAME: | DISTRICT: | DISTANCE: | |
|---|---|---|---|
|
Grade School
Clow Elementary School |
204 | — | |
|
Middle School
Gregory Middle School |
204 | Not in DB | |
|
High School
Neuqua Valley High School |
204 | Not in DB | |
Property History
| DATE: | EVENT: | PRICE: | SOURCE: |
|---|---|---|---|
| 22 May, 2018 | Sold | $355,000 | MRED MLS |
| 17 Apr, 2018 | Under contract | $369,900 | MRED MLS |
| 1 Mar, 2018 | Listed for sale | $369,900 | MRED MLS |
Room Specifics
Total Bedrooms: 4
Bedrooms Above Ground: 4
Bedrooms Below Ground: 0
Dimensions: —
Floor Type: Carpet
Dimensions: —
Floor Type: Hardwood
Dimensions: —
Floor Type: Hardwood
Full Bathrooms: 3
Bathroom Amenities: Separate Shower
Bathroom in Basement: 0
Rooms: Sun Room,Screened Porch
Basement Description: Partially Finished
Other Specifics
| 2 | |
| — | |
| Asphalt | |
| — | |
| Forest Preserve Adjacent,Nature Preserve Adjacent,Landscaped | |
| 125X180 | |
| — | |
| Full | |
| — | |
| Double Oven, Microwave, Dishwasher, Refrigerator, Freezer, Washer, Dryer | |
| Not in DB | |
| Street Lights, Street Paved | |
| — | |
| — | |
| Gas Log |
Tax History
| Year | Property Taxes |
|---|---|
| 2018 | $7,613 |
Contact Agent
Nearby Similar Homes
Nearby Sold Comparables
Contact Agent
Listing Provided By
john greene, Realtor

