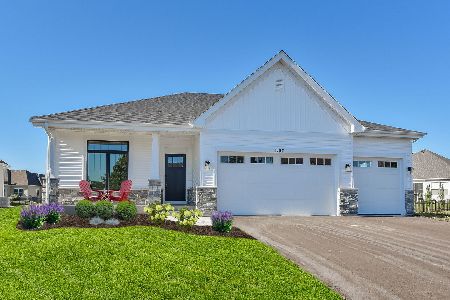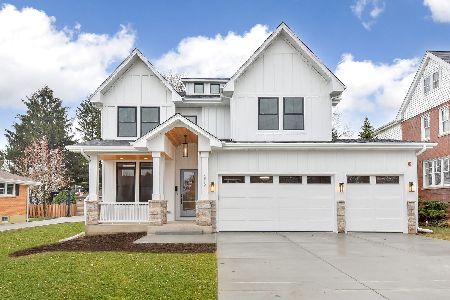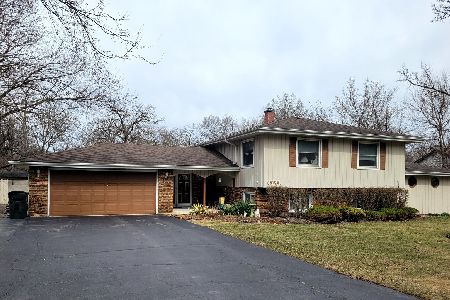28W210 Hillview Avenue, West Chicago, Illinois 60185
$435,000
|
Sold
|
|
| Status: | Closed |
| Sqft: | 2,478 |
| Cost/Sqft: | $176 |
| Beds: | 4 |
| Baths: | 3 |
| Year Built: | 1972 |
| Property Taxes: | $9,647 |
| Days On Market: | 1555 |
| Lot Size: | 0,99 |
Description
If Privacy and Nature are what you desire-This is the home for you! 1 acre nestled on no outlet street, this serene setting backs to Prairie Path & Preserve. Incredible screened in porch for relaxing & enjoying your private retreat. Colorful all year long w/a variety of plants & trees that fill the entire property. Custom built home offers 4 bedrooms,2 1/2 baths, full finished basement with office & 5th bedroom w/ exterior access. Inviting foyer with ceramic tile flooring, separate formal living & dining rooms, spacious eat in kitchen w/large pantry & hardwood flooring. Convenient, large first floor laundry w/sink & access to yard. Massive family room with wood burning fireplace and access to screened in porch. WALK OUT BASEMENT TO YARD. Brick paver patio & fully fenced yard. 2 1/2 car attached garage. House generator included. Close to Metra, Shops, Dining, Wheaton Academy, Prairie Path, hospital & downtown Winfield. Tranquil & beautiful. You will feel like your at your vacation home!
Property Specifics
| Single Family | |
| — | |
| Traditional | |
| 1972 | |
| Full | |
| 2 STORY | |
| No | |
| 0.99 |
| Du Page | |
| Highlake | |
| 0 / Not Applicable | |
| None | |
| Private Well | |
| Septic-Private | |
| 11223130 | |
| 0411202007 |
Nearby Schools
| NAME: | DISTRICT: | DISTANCE: | |
|---|---|---|---|
|
High School
Community High School |
94 | Not in DB | |
Property History
| DATE: | EVENT: | PRICE: | SOURCE: |
|---|---|---|---|
| 8 Mar, 2019 | Sold | $386,000 | MRED MLS |
| 28 Jan, 2019 | Under contract | $384,900 | MRED MLS |
| 25 Jan, 2019 | Listed for sale | $384,900 | MRED MLS |
| 22 Oct, 2021 | Sold | $435,000 | MRED MLS |
| 21 Sep, 2021 | Under contract | $435,000 | MRED MLS |
| 18 Sep, 2021 | Listed for sale | $435,000 | MRED MLS |
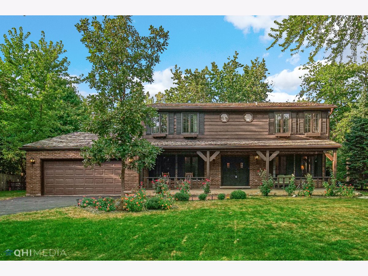
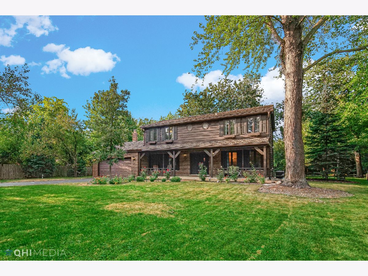
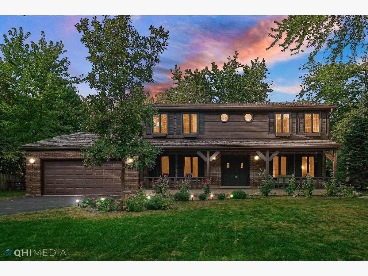
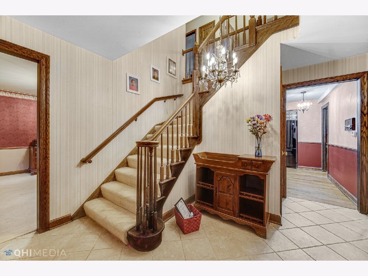
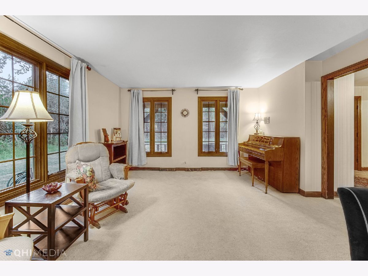
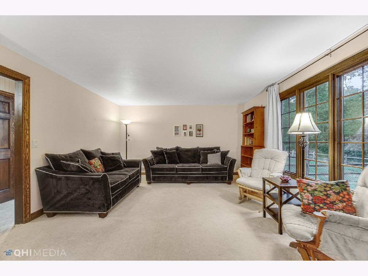
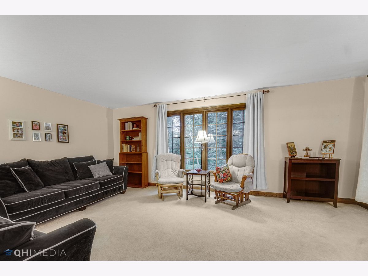
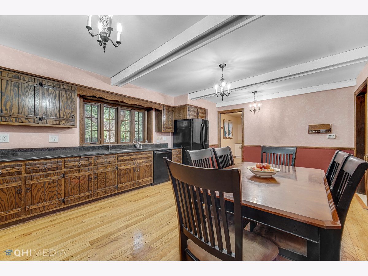
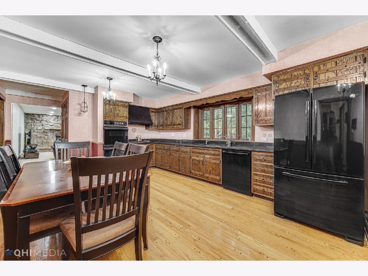
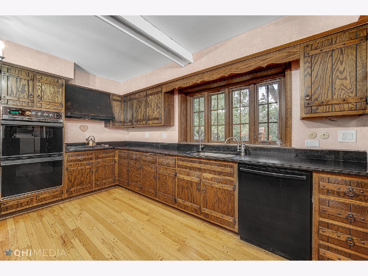
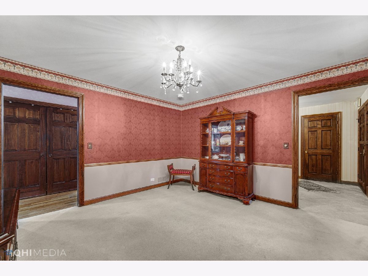
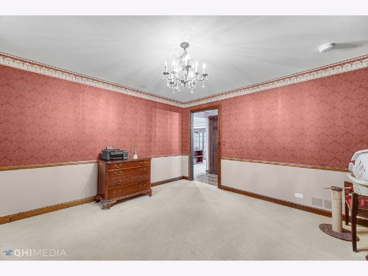
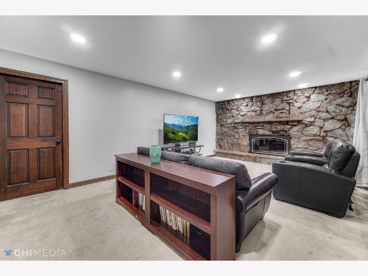
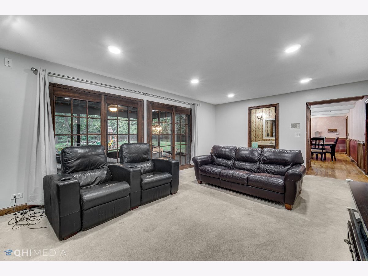
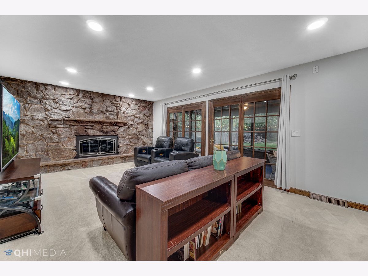
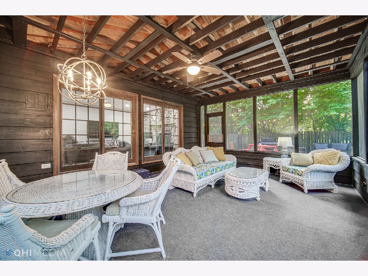
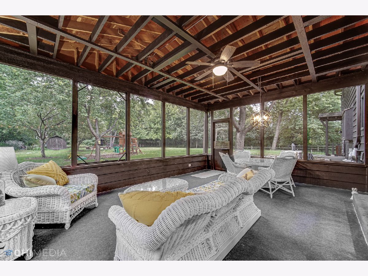
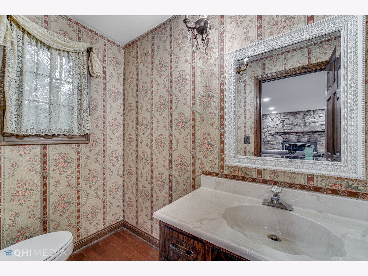
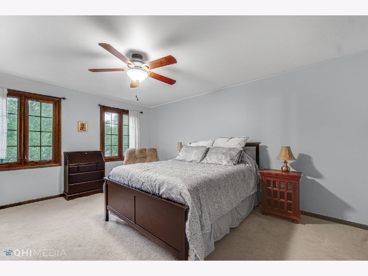
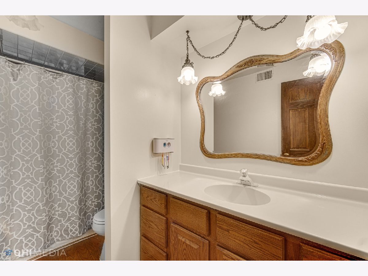
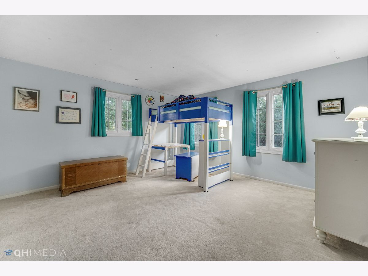
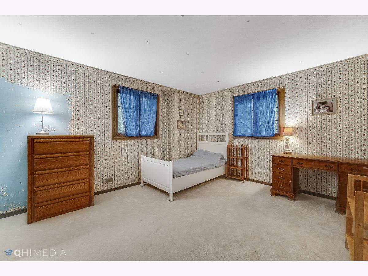
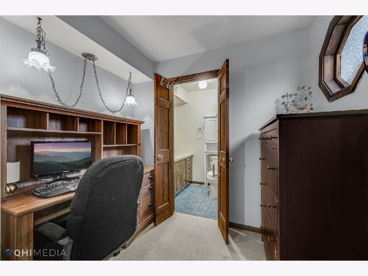
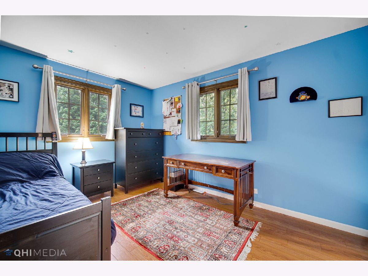
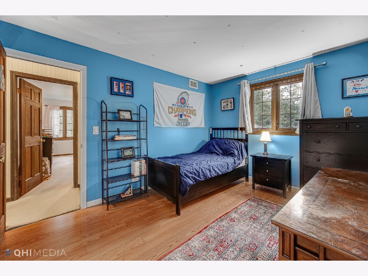
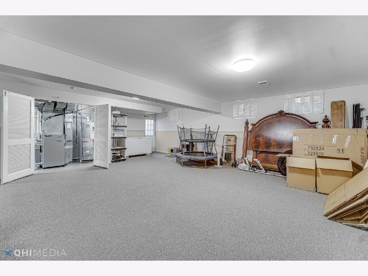
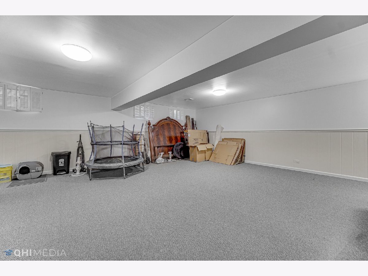
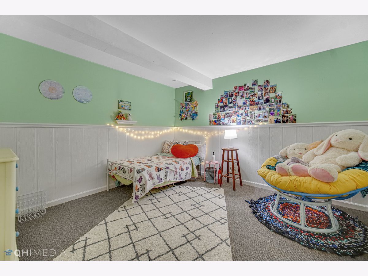
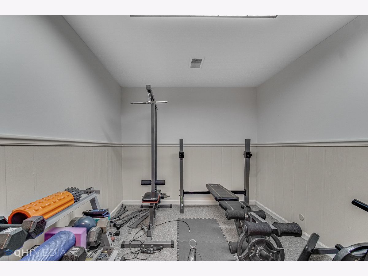
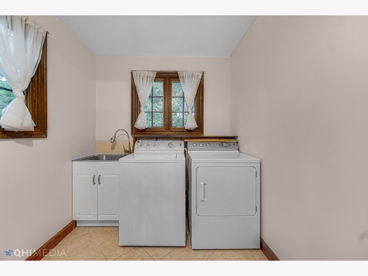
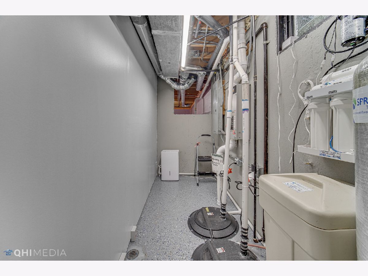
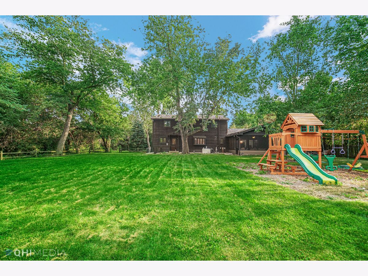
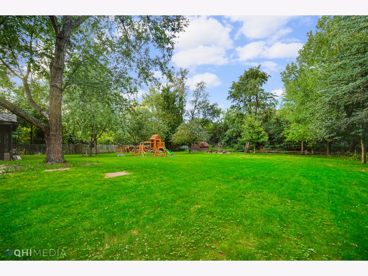
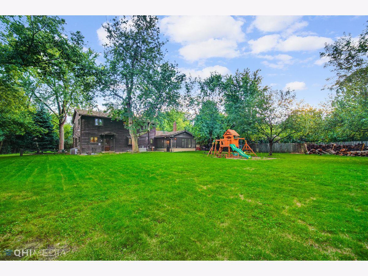
Room Specifics
Total Bedrooms: 5
Bedrooms Above Ground: 4
Bedrooms Below Ground: 1
Dimensions: —
Floor Type: Carpet
Dimensions: —
Floor Type: Carpet
Dimensions: —
Floor Type: Carpet
Dimensions: —
Floor Type: —
Full Bathrooms: 3
Bathroom Amenities: —
Bathroom in Basement: 0
Rooms: Bedroom 5,Office,Recreation Room,Screened Porch,Storage
Basement Description: Finished,Exterior Access
Other Specifics
| 2 | |
| Concrete Perimeter | |
| Asphalt | |
| Screened Patio, Brick Paver Patio | |
| Fenced Yard,Forest Preserve Adjacent,Nature Preserve Adjacent,Wooded,Rear of Lot,Mature Trees | |
| 147X295 | |
| — | |
| Full | |
| — | |
| Double Oven, Dishwasher, Refrigerator, Washer, Dryer, Cooktop, Water Softener Owned | |
| Not in DB | |
| Curbs, Street Paved | |
| — | |
| — | |
| Wood Burning, Gas Starter |
Tax History
| Year | Property Taxes |
|---|---|
| 2019 | $8,511 |
| 2021 | $9,647 |
Contact Agent
Nearby Similar Homes
Nearby Sold Comparables
Contact Agent
Listing Provided By
RE/MAX Action

