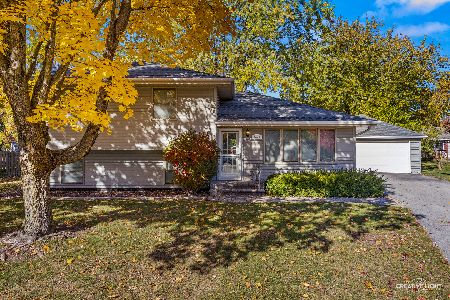28W497 Juanita Drive, Naperville, Illinois 60564
$320,000
|
Sold
|
|
| Status: | Closed |
| Sqft: | 1,942 |
| Cost/Sqft: | $175 |
| Beds: | 3 |
| Baths: | 3 |
| Year Built: | 1972 |
| Property Taxes: | $6,108 |
| Days On Market: | 2093 |
| Lot Size: | 0,49 |
Description
Refreshed, move-in ready ranch in Wheatland View of Naperville! **$10,000 closing cost credit now included** Walk through the front courtyard and you are greeted by welcoming foyer! To the left you will see the remodeled kitchen With granite counters, stainless appliances, new cabinets, backsplash and ample table space. Continue through to the large & vaulted family room. Relax or entertain by the fireplace now, or in the screened-in porch during the Spring. The family room connects into the vaulted dining room & living room that offers extra living space for entertaining, lounging or work/study. Back through the foyer, you will find the natural hardwood leading you to all three bedrooms. The spacious master has a vaulted & beamed ceiling with a walk-in closet & updated master bathroom. Two other bathrooms complete the hallway, along with an updated and accessible hall bathroom. Connecting the family room and the convenient first floor laundry room is a neatly tucked away half bathroom. True & full single floor living! Downstairs you'll find a partially finished basement, just waiting for your finish touches on the flooring. Huge storage area! Enjoy the nearly half acre lot with mature trees! Low taxes! Very close to highly rated 204 elementary and Junior high schools. Just a couple of blocks away from the trails of beautiful Springbrook Prairie Forest Preserve & Springbrook Golf Course. Centrally located and near the dining & entertainment of Naperville Crossings and just over 10 minutes to downtown Naperville. A must see!
Property Specifics
| Single Family | |
| — | |
| — | |
| 1972 | |
| Partial | |
| — | |
| No | |
| 0.49 |
| Will | |
| Wheatland View | |
| 0 / Not Applicable | |
| None | |
| Private Well | |
| Septic-Private | |
| 10697387 | |
| 0701021070040000 |
Nearby Schools
| NAME: | DISTRICT: | DISTANCE: | |
|---|---|---|---|
|
Grade School
Clow Elementary School |
204 | — | |
|
Middle School
Gregory Middle School |
204 | Not in DB | |
|
High School
Neuqua Valley High School |
204 | Not in DB | |
Property History
| DATE: | EVENT: | PRICE: | SOURCE: |
|---|---|---|---|
| 16 Jul, 2020 | Sold | $320,000 | MRED MLS |
| 25 May, 2020 | Under contract | $340,000 | MRED MLS |
| 24 Apr, 2020 | Listed for sale | $340,000 | MRED MLS |
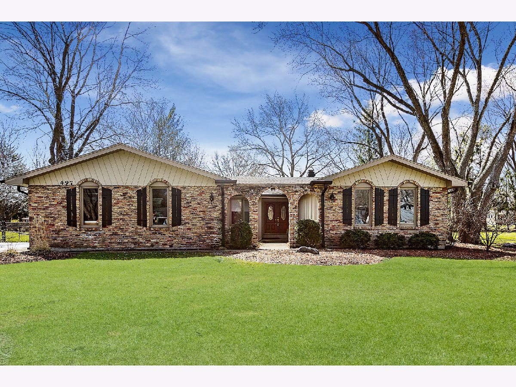
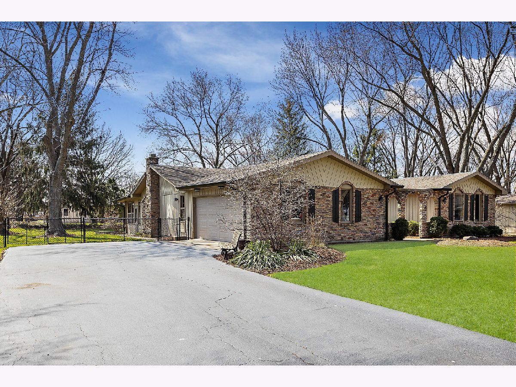
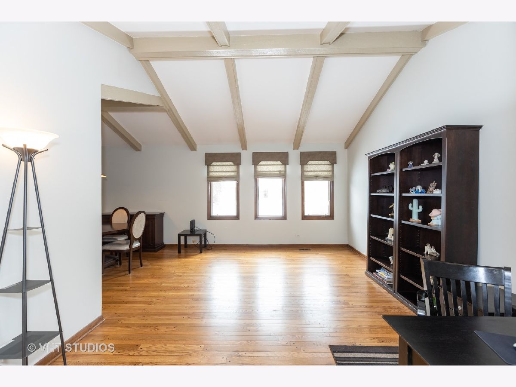
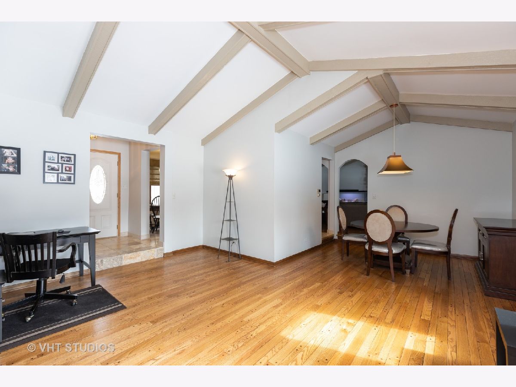
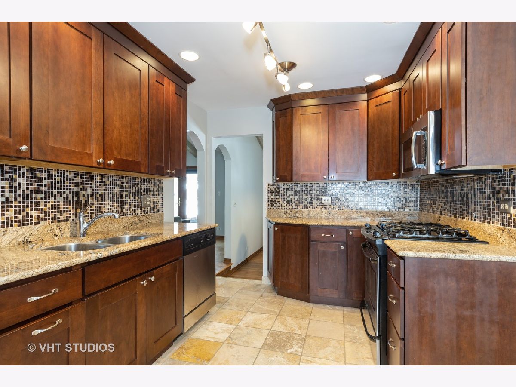
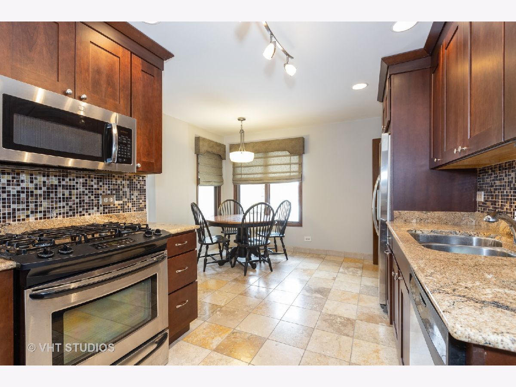
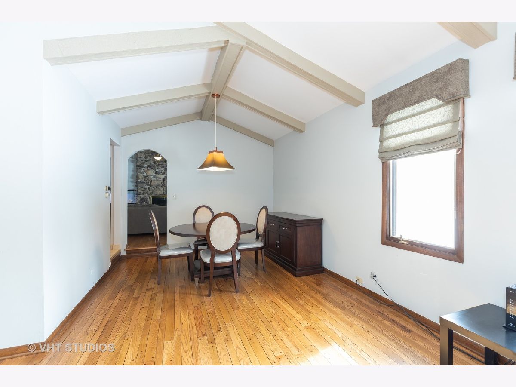
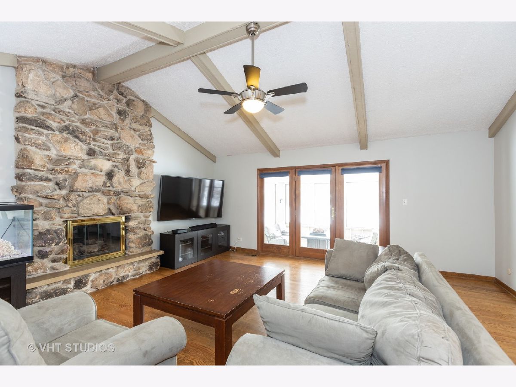
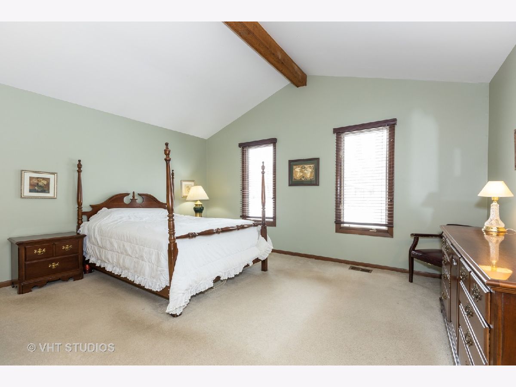
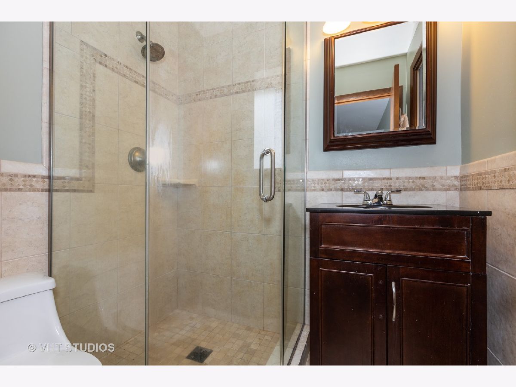
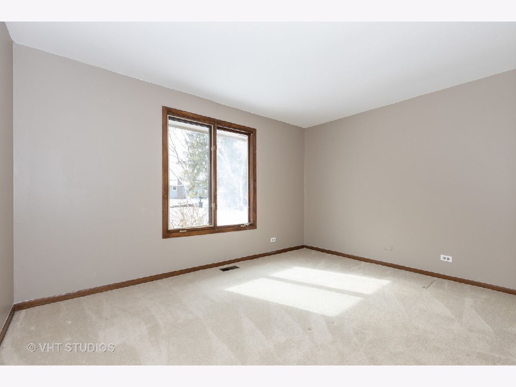
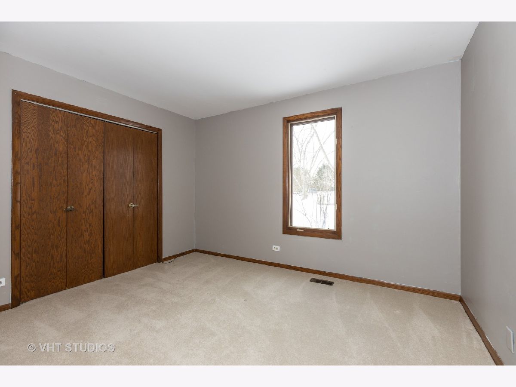
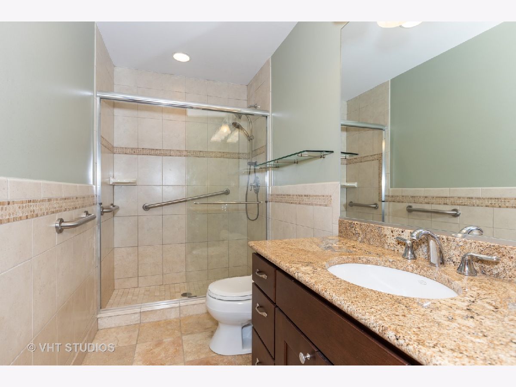
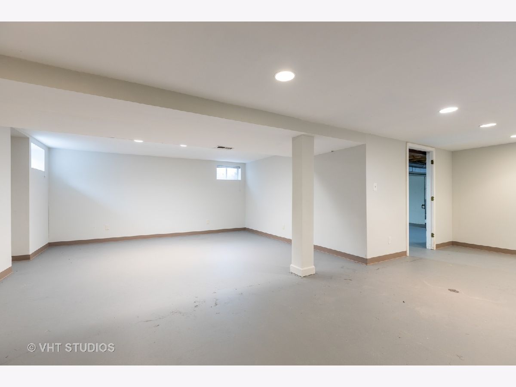
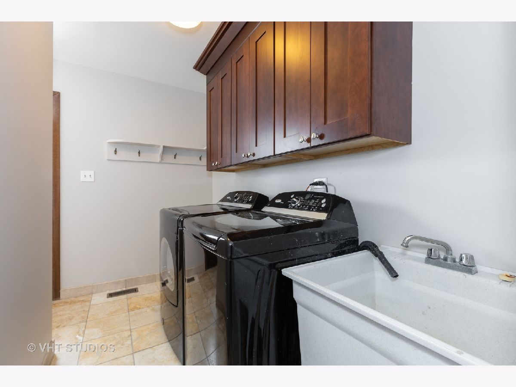
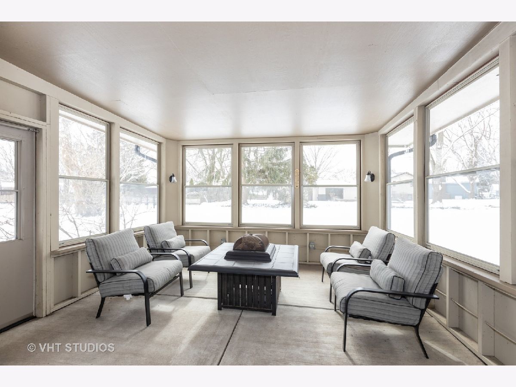
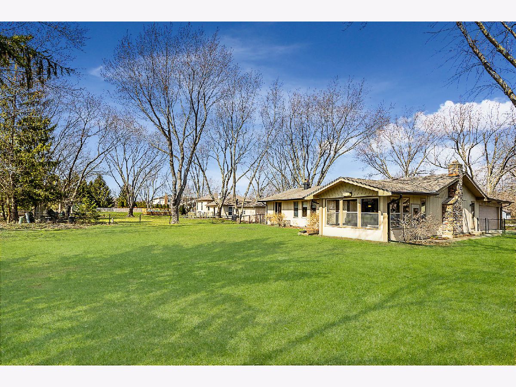
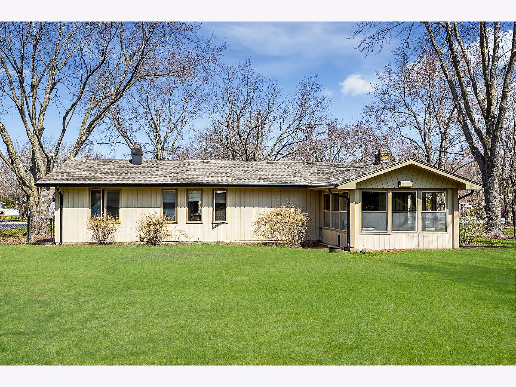
Room Specifics
Total Bedrooms: 3
Bedrooms Above Ground: 3
Bedrooms Below Ground: 0
Dimensions: —
Floor Type: Carpet
Dimensions: —
Floor Type: Carpet
Full Bathrooms: 3
Bathroom Amenities: Handicap Shower
Bathroom in Basement: 0
Rooms: Recreation Room,Play Room,Storage
Basement Description: Partially Finished
Other Specifics
| 2 | |
| Concrete Perimeter | |
| Asphalt | |
| Porch Screened, Storms/Screens | |
| — | |
| 117X175 | |
| — | |
| Full | |
| Vaulted/Cathedral Ceilings, Bar-Wet, Hardwood Floors, First Floor Laundry | |
| Range, Microwave, Dishwasher, Refrigerator, Washer, Dryer, Stainless Steel Appliance(s) | |
| Not in DB | |
| Street Paved | |
| — | |
| — | |
| Attached Fireplace Doors/Screen, Gas Log, Gas Starter |
Tax History
| Year | Property Taxes |
|---|---|
| 2020 | $6,108 |
Contact Agent
Nearby Similar Homes
Nearby Sold Comparables
Contact Agent
Listing Provided By
Baird & Warner


