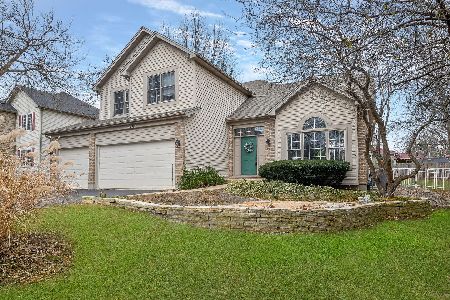28W500 Lester Street, West Chicago, Illinois 60185
$318,500
|
Sold
|
|
| Status: | Closed |
| Sqft: | 2,640 |
| Cost/Sqft: | $123 |
| Beds: | 4 |
| Baths: | 4 |
| Year Built: | 2004 |
| Property Taxes: | $9,112 |
| Days On Market: | 2578 |
| Lot Size: | 0,17 |
Description
EXCEPTIONAL HOME WITH EXCEPTIONAL SPACE! The well-maintained 4-bedroom 3.1 bath home w/ an open floor plan to accommodate all the needs of your active family & social life! The dramatic 2-story foyer opens to the flex-use Den & the formal Dining Room ready for celebrations & family feasts. The eat-in Kitchen w/ breakfast bar, birch cabinetry, stainless steel appliances & gleaming hardwood leading to the Family Room w/ vaulted ceiling & wood burning fireplace, inviting you into the hub of the home. Your private Master Bedroom & Master Bath w/ separate shower & custom jetted tub will be your respite. 3 additional bedrooms w/ ample sleep & closet space completes the 2nd level. The finished basement w/ Rec Room & Bar including a full bath...perfect for game nights & movie marathons. Plus, Fitness Room w/ equipment. Enjoy cookouts & conversation on the large patio. Take your morning coffee on front brick patio w/ water views. Walk to West Branch DuPage River Trail. 1.9 mil to train & CDH.
Property Specifics
| Single Family | |
| — | |
| — | |
| 2004 | |
| Full | |
| — | |
| Yes | |
| 0.17 |
| Du Page | |
| Woodland | |
| 0 / Not Applicable | |
| None | |
| Private Well | |
| Septic-Private | |
| 10164765 | |
| 0411316014 |
Property History
| DATE: | EVENT: | PRICE: | SOURCE: |
|---|---|---|---|
| 26 Feb, 2019 | Sold | $318,500 | MRED MLS |
| 14 Jan, 2019 | Under contract | $325,000 | MRED MLS |
| 4 Jan, 2019 | Listed for sale | $325,000 | MRED MLS |
Room Specifics
Total Bedrooms: 4
Bedrooms Above Ground: 4
Bedrooms Below Ground: 0
Dimensions: —
Floor Type: Carpet
Dimensions: —
Floor Type: Carpet
Dimensions: —
Floor Type: Carpet
Full Bathrooms: 4
Bathroom Amenities: Whirlpool,Separate Shower,Double Sink
Bathroom in Basement: 1
Rooms: Den,Exercise Room,Bonus Room,Eating Area,Recreation Room,Mud Room
Basement Description: Finished
Other Specifics
| 2 | |
| Concrete Perimeter | |
| Asphalt | |
| Patio | |
| Fenced Yard,Landscaped,Water View | |
| 140X78 | |
| — | |
| Full | |
| Vaulted/Cathedral Ceilings, Bar-Wet, Hardwood Floors, Heated Floors, First Floor Laundry, Walk-In Closet(s) | |
| Microwave, Dishwasher, Refrigerator, Bar Fridge, Washer, Dryer, Disposal, Cooktop, Built-In Oven | |
| Not in DB | |
| Horse-Riding Trails | |
| — | |
| — | |
| Wood Burning, Gas Starter |
Tax History
| Year | Property Taxes |
|---|---|
| 2019 | $9,112 |
Contact Agent
Nearby Similar Homes
Nearby Sold Comparables
Contact Agent
Listing Provided By
RE/MAX Suburban




