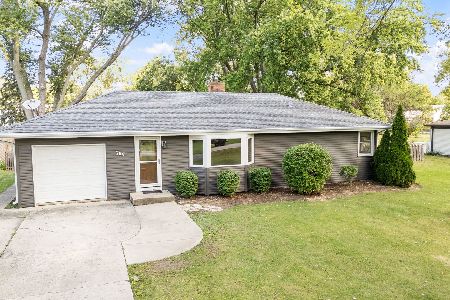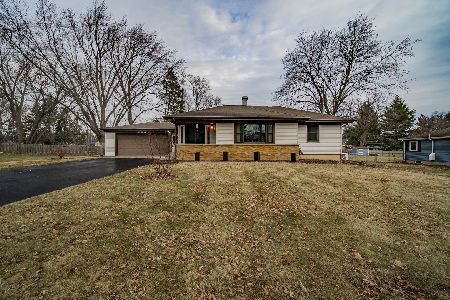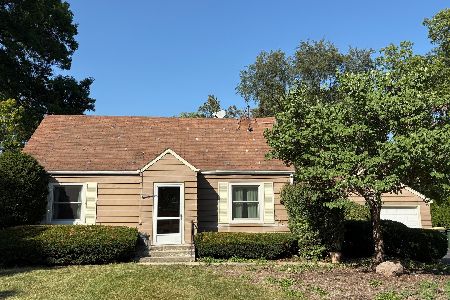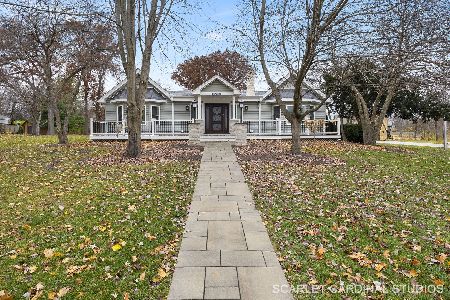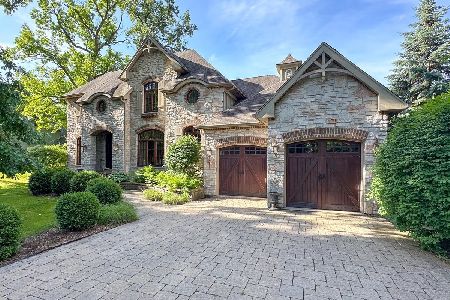28W560 Woodland Road, Warrenville, Illinois 60555
$750,000
|
Sold
|
|
| Status: | Closed |
| Sqft: | 3,125 |
| Cost/Sqft: | $224 |
| Beds: | 3 |
| Baths: | 4 |
| Year Built: | 2004 |
| Property Taxes: | $13,214 |
| Days On Market: | 1317 |
| Lot Size: | 1,24 |
Description
STUNNING CUSTOM HOME ON 1.24 ACRES WOODED LOT! This beautiful Victorian inspired custom home has all the upgrades! The near wrap around porch & professional landscaping gives ultimate curb appeal. Attached 2 -1/2 car garage is heated with epoxy floor, built ins, and tons of storage space. Inside you'll be amazed at all the customized details of the home. The spacious family room hosts a stone double sided fireplace shared with the first floor master bedroom. Custom cabinetry, quartzite countertops, center island with stool seating, and even a gorgeous fireplace are features of the kitchen. Beautiful hardwood floors grace the kitchen, foyer, and first floor office. Upstairs boasts extra spacious bedrooms with walk in closets. More living space continues in the fully finished basement. This custom basement has everything from a large wine cellar, bedroom, full bathroom, craft space, rec room, and barn door. Spend time outside enjoying the wooded lot on your brick paver patio under the large pergola. The mature oak trees on your 1.24 acres give just the right amount of shade and tranquility for many hours of outdoor enjoyment. Located close to Bower Elementary School, The Gardner School of Naperville, Cerny Park and minutes from I88. This beautiful property has everything you're looking for and more!
Property Specifics
| Single Family | |
| — | |
| — | |
| 2004 | |
| — | |
| CUSTOM | |
| No | |
| 1.24 |
| Du Page | |
| — | |
| 0 / Not Applicable | |
| — | |
| — | |
| — | |
| 11434636 | |
| 0702104018 |
Nearby Schools
| NAME: | DISTRICT: | DISTANCE: | |
|---|---|---|---|
|
Grade School
Bower Elementary School |
200 | — | |
|
Middle School
Hubble Middle School |
200 | Not in DB | |
|
High School
Wheaton Warrenville South H S |
200 | Not in DB | |
Property History
| DATE: | EVENT: | PRICE: | SOURCE: |
|---|---|---|---|
| 27 Feb, 2017 | Sold | $500,000 | MRED MLS |
| 15 Dec, 2016 | Under contract | $549,900 | MRED MLS |
| 8 Sep, 2016 | Listed for sale | $549,900 | MRED MLS |
| 8 Aug, 2022 | Sold | $750,000 | MRED MLS |
| 24 Jun, 2022 | Under contract | $699,900 | MRED MLS |
| 22 Jun, 2022 | Listed for sale | $699,900 | MRED MLS |
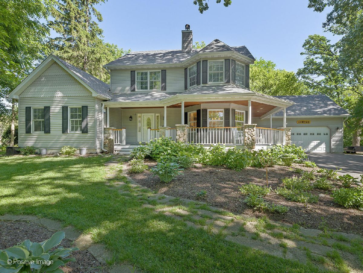
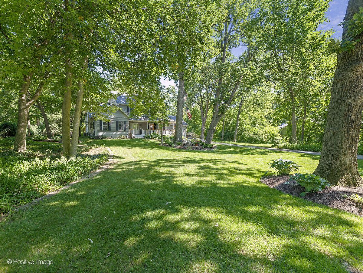
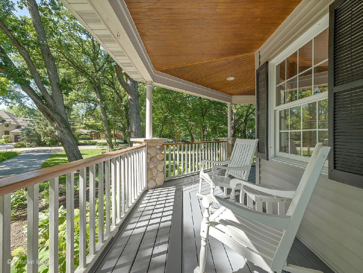
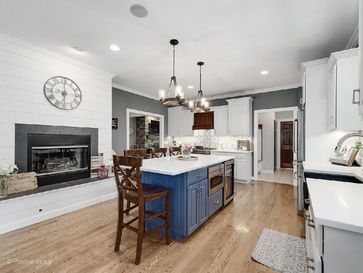
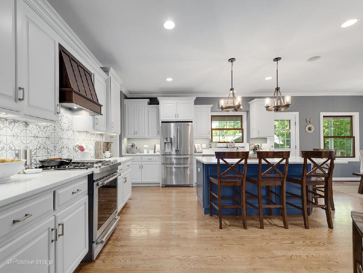
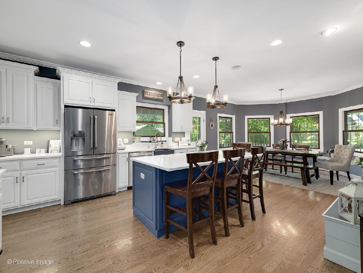
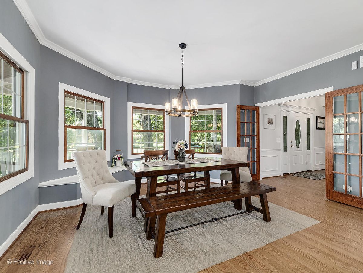
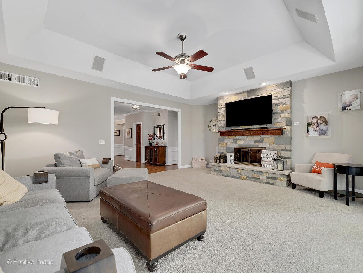
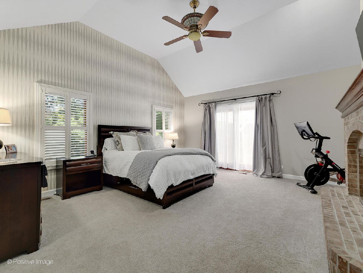
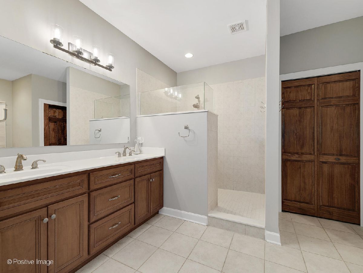
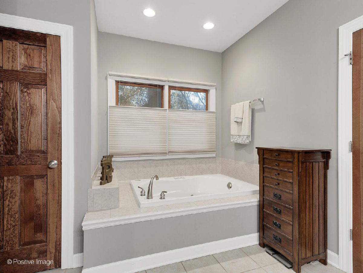
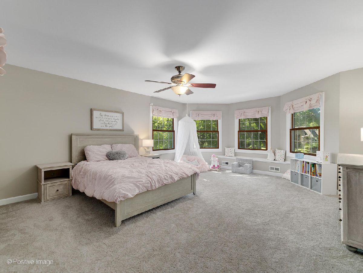
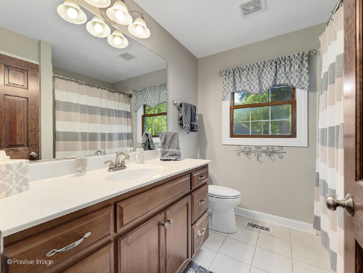
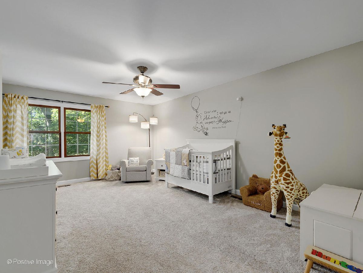
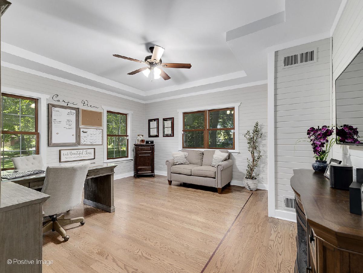
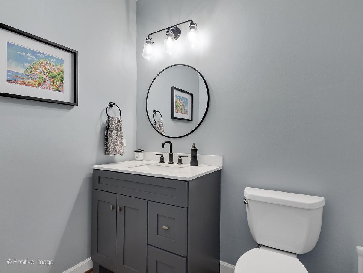
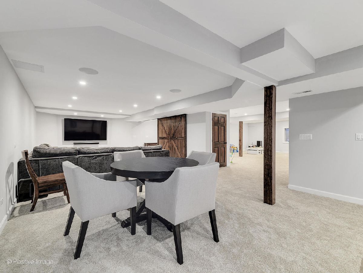
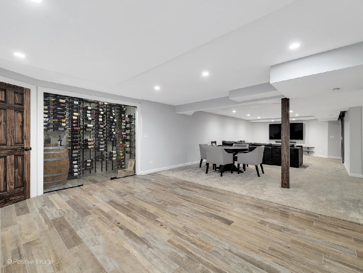
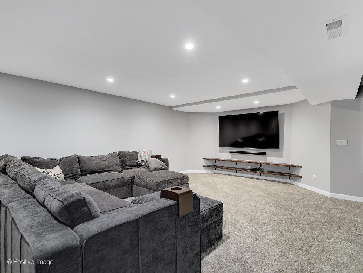
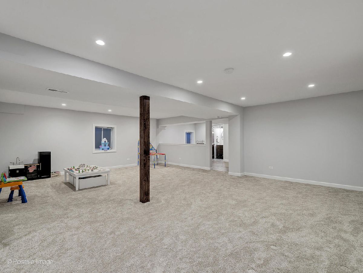
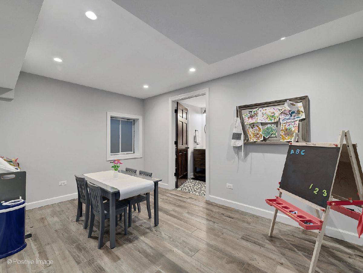
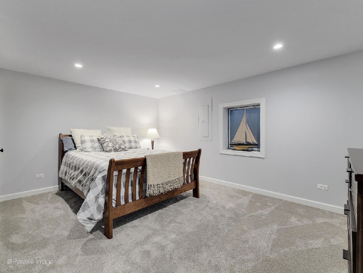
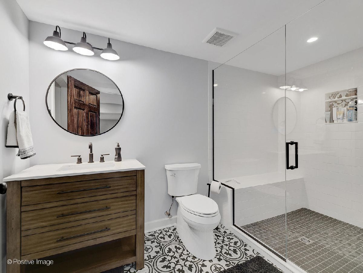
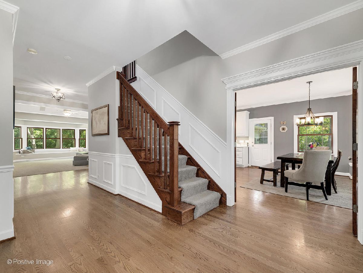
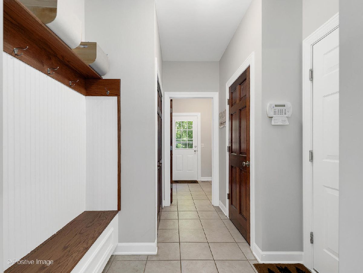
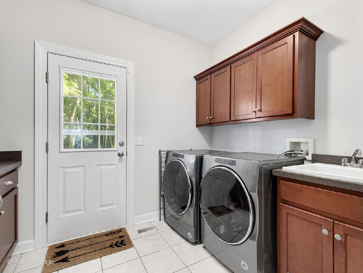
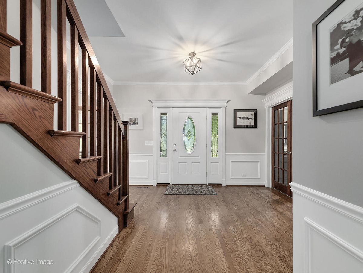
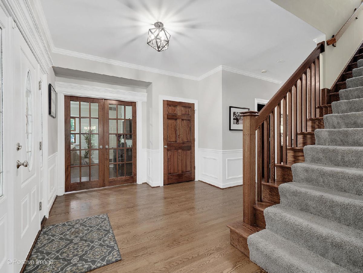
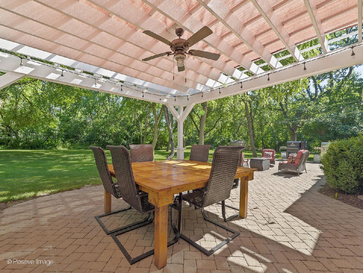
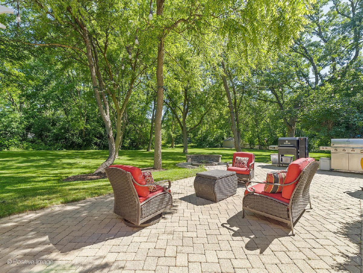
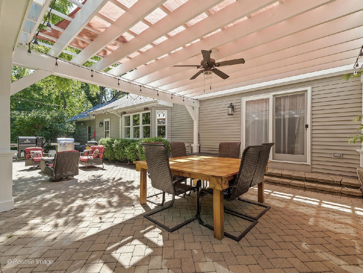
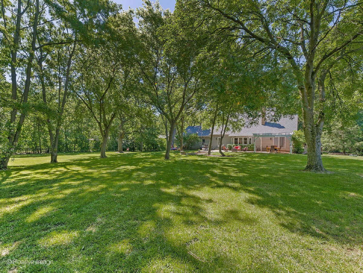
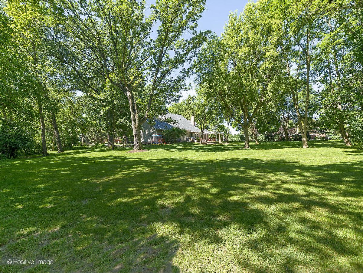
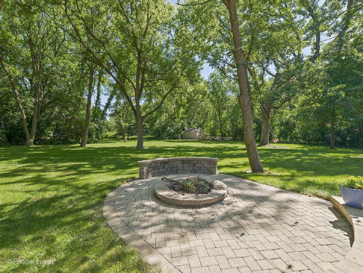
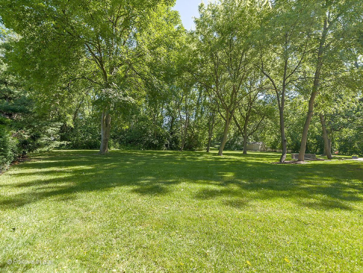
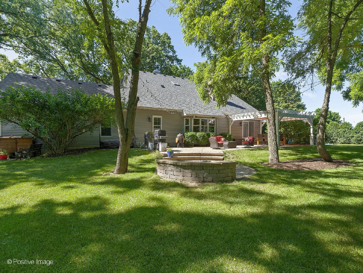
Room Specifics
Total Bedrooms: 4
Bedrooms Above Ground: 3
Bedrooms Below Ground: 1
Dimensions: —
Floor Type: —
Dimensions: —
Floor Type: —
Dimensions: —
Floor Type: —
Full Bathrooms: 4
Bathroom Amenities: Whirlpool,Separate Shower,Double Sink
Bathroom in Basement: 1
Rooms: —
Basement Description: Finished,Rec/Family Area
Other Specifics
| 2.5 | |
| — | |
| Asphalt | |
| — | |
| — | |
| 147.6X275.3X147.6X181.8X12 | |
| Full | |
| — | |
| — | |
| — | |
| Not in DB | |
| — | |
| — | |
| — | |
| — |
Tax History
| Year | Property Taxes |
|---|---|
| 2017 | $12,109 |
| 2022 | $13,214 |
Contact Agent
Nearby Similar Homes
Nearby Sold Comparables
Contact Agent
Listing Provided By
RE/MAX Suburban

