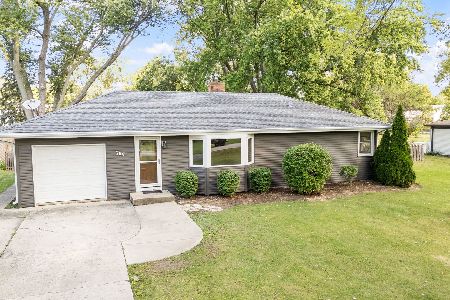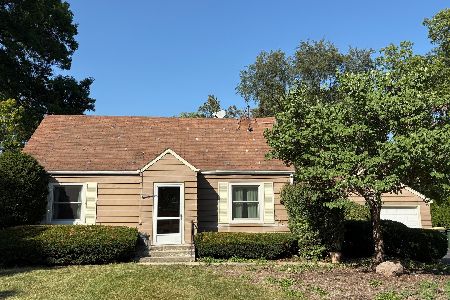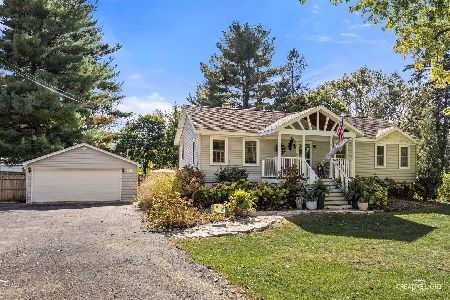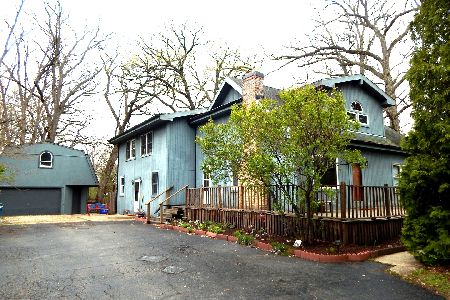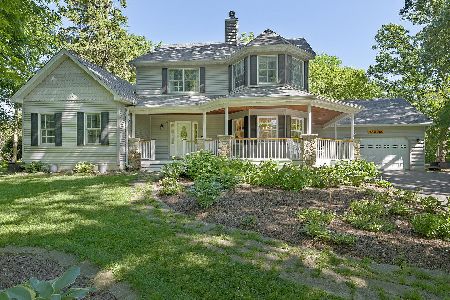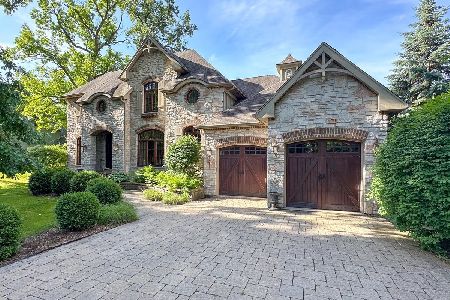28W520 Woodland Road, Warrenville, Illinois 60555
$438,000
|
Sold
|
|
| Status: | Closed |
| Sqft: | 2,940 |
| Cost/Sqft: | $156 |
| Beds: | 4 |
| Baths: | 3 |
| Year Built: | 1991 |
| Property Taxes: | $11,771 |
| Days On Market: | 2296 |
| Lot Size: | 0,71 |
Description
Wow make sure to check out this sprawling ranch on a perfectly manicured wooded lot in the heart of DuPage County! New owner's can move right in as home has~fresh paint, new light fixtures, new carpet & more! Gardener's paradise on this almost 3/4 of an acre lot; beautiful perennial gardens will surprise you throughout the year. Natural light fills this home with almost 3,000 square feet, plus basement & attached garage. Large island kitchen with quartz counters, tile back splash, new full size double oven & planning desk all open to eat in area & family room with doors to your deck. Vaulted ceilings with sky lights & fireplace in the great room. Spacious master suite has volume ceilings, 3 closets & offers a luxury bath with jetted tub & separate shower. Guest bedroom has it's own full bath. Home has a new roof 2017, furnace 2018 & water heaters 2017 & 2019. Dream location near schools, Cerny Park, retail, dining, I88 & Metra. Award winning district 200 schools.
Property Specifics
| Single Family | |
| — | |
| Ranch | |
| 1991 | |
| Full | |
| — | |
| No | |
| 0.71 |
| Du Page | |
| — | |
| — / Not Applicable | |
| None | |
| Public | |
| Septic-Private | |
| 10503863 | |
| 0702104025 |
Nearby Schools
| NAME: | DISTRICT: | DISTANCE: | |
|---|---|---|---|
|
Grade School
Bower Elementary School |
200 | — | |
|
Middle School
Hubble Middle School |
200 | Not in DB | |
|
High School
Wheaton Warrenville South H S |
200 | Not in DB | |
Property History
| DATE: | EVENT: | PRICE: | SOURCE: |
|---|---|---|---|
| 31 Mar, 2020 | Sold | $438,000 | MRED MLS |
| 18 Feb, 2020 | Under contract | $458,000 | MRED MLS |
| — | Last price change | $460,000 | MRED MLS |
| 3 Sep, 2019 | Listed for sale | $477,500 | MRED MLS |
Room Specifics
Total Bedrooms: 4
Bedrooms Above Ground: 4
Bedrooms Below Ground: 0
Dimensions: —
Floor Type: Carpet
Dimensions: —
Floor Type: Carpet
Dimensions: —
Floor Type: Carpet
Full Bathrooms: 3
Bathroom Amenities: Whirlpool,Separate Shower,Double Sink
Bathroom in Basement: 0
Rooms: Eating Area,Foyer,Great Room
Basement Description: Unfinished,Bathroom Rough-In
Other Specifics
| 2 | |
| — | |
| Asphalt | |
| Deck, Porch, Storms/Screens | |
| Landscaped,Mature Trees | |
| 100 X 305 X 100 X 315 | |
| — | |
| Full | |
| Vaulted/Cathedral Ceilings, Skylight(s), Hardwood Floors, First Floor Bedroom, First Floor Laundry, Walk-In Closet(s) | |
| Double Oven, Microwave, Dishwasher, Refrigerator, Disposal, Cooktop, Range Hood, Water Softener Owned | |
| Not in DB | |
| Park, Street Paved | |
| — | |
| — | |
| Wood Burning, Gas Starter |
Tax History
| Year | Property Taxes |
|---|---|
| 2020 | $11,771 |
Contact Agent
Nearby Similar Homes
Nearby Sold Comparables
Contact Agent
Listing Provided By
Realty Executives Premiere

