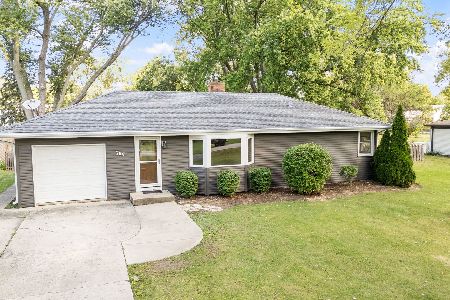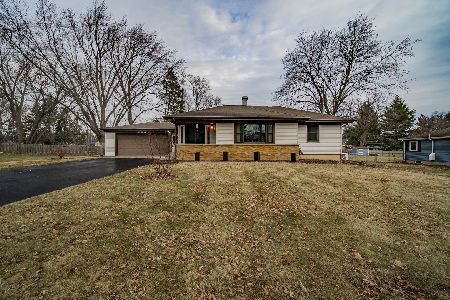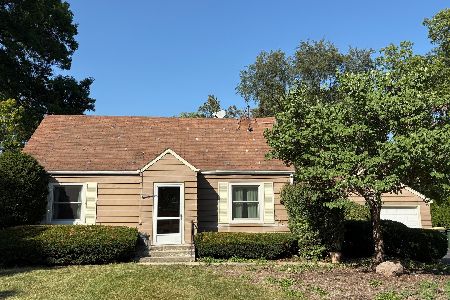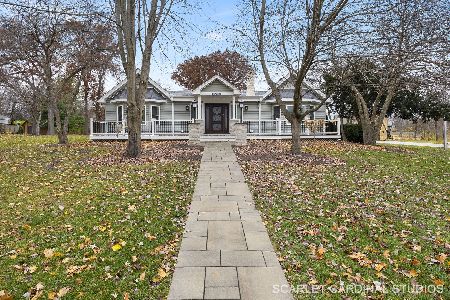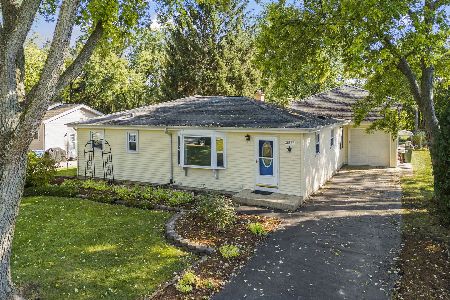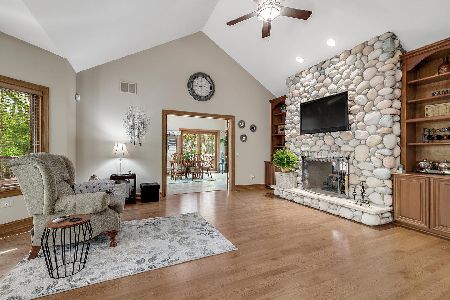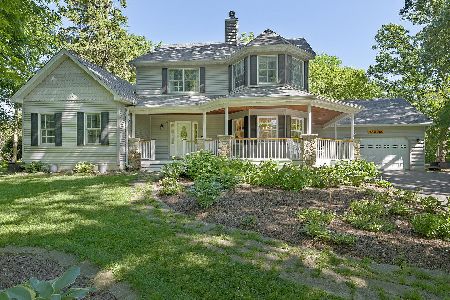28W577 Forestview Avenue, Warrenville, Illinois 60555
$372,500
|
Sold
|
|
| Status: | Closed |
| Sqft: | 2,920 |
| Cost/Sqft: | $131 |
| Beds: | 4 |
| Baths: | 2 |
| Year Built: | 1959 |
| Property Taxes: | $6,841 |
| Days On Market: | 1583 |
| Lot Size: | 0,66 |
Description
This sprawling ranch home with full basement is one to see! It is bigger than it looks with 2920 square feet of living space. Main floor family room is filled with natural light via the bay window. Eat-in kitchen with white cabinets, solid surface counter, stainless steel appliances and pantry. Four generous sized bedrooms including the master suite. Located is off the back of the home it has beautiful views of the yard and garden, large master closet, skylight, new carpet and full bath with fresh paint, new light fixture, dual sinks, jetted tub and separate shower. Newly updated hall bath (2019). Newer windows. Dream garage can hold up to 4 cars and is heated, and has a refrigerator, air compressor, lift, work benches and shelving unit that all stay! Great location on the same street as popular Cerny Park, on .66 acre, highly rated district #200 schools and easy access to I-88! Welcome home!
Property Specifics
| Single Family | |
| — | |
| Ranch | |
| 1959 | |
| Full | |
| — | |
| No | |
| 0.66 |
| Du Page | |
| — | |
| 0 / Not Applicable | |
| None | |
| Public | |
| Septic-Private | |
| 11232948 | |
| 0702104003 |
Nearby Schools
| NAME: | DISTRICT: | DISTANCE: | |
|---|---|---|---|
|
Grade School
Bower Elementary School |
200 | — | |
|
Middle School
Hubble Middle School |
200 | Not in DB | |
|
High School
Wheaton Warrenville South H S |
200 | Not in DB | |
Property History
| DATE: | EVENT: | PRICE: | SOURCE: |
|---|---|---|---|
| 4 Feb, 2022 | Sold | $372,500 | MRED MLS |
| 25 Dec, 2021 | Under contract | $381,900 | MRED MLS |
| — | Last price change | $389,000 | MRED MLS |
| 29 Sep, 2021 | Listed for sale | $423,000 | MRED MLS |
| 18 Oct, 2024 | Sold | $400,000 | MRED MLS |
| 1 Oct, 2024 | Under contract | $400,000 | MRED MLS |
| 27 Sep, 2024 | Listed for sale | $400,000 | MRED MLS |
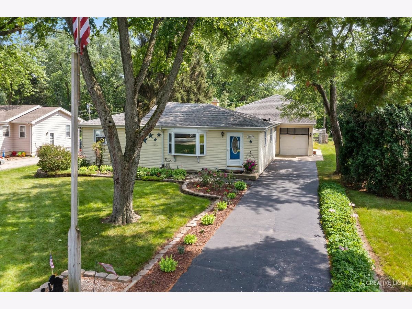
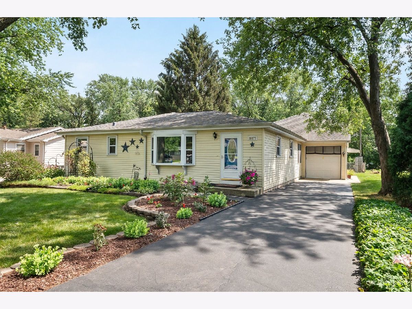
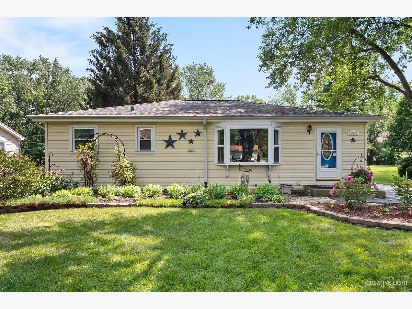
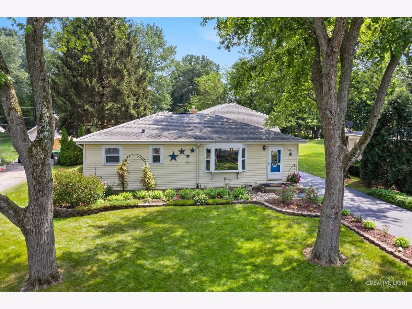
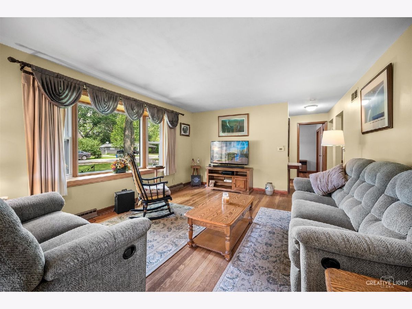
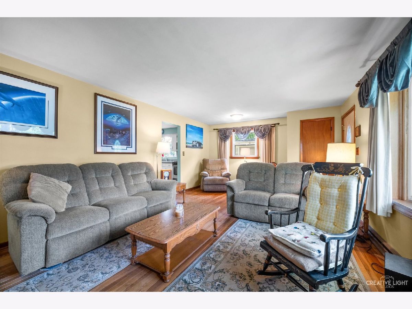

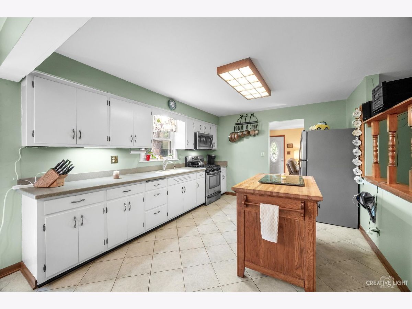


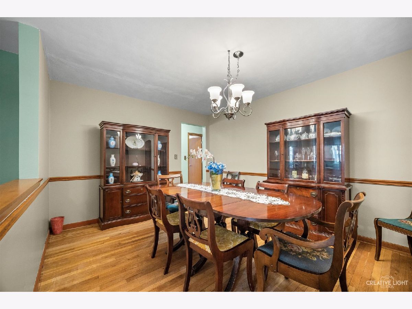
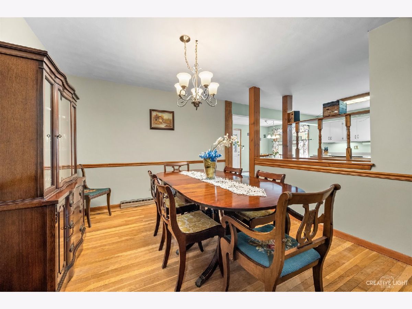
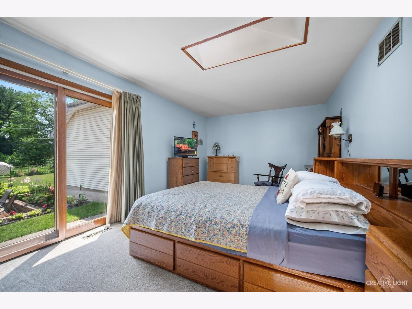
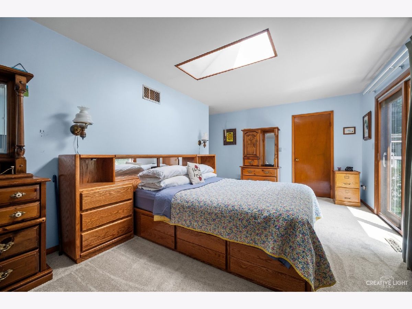
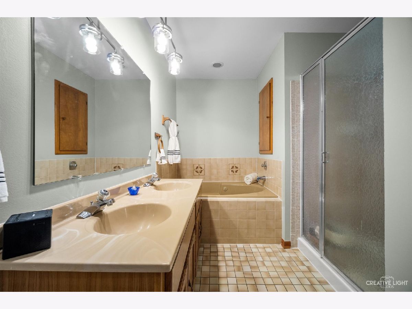
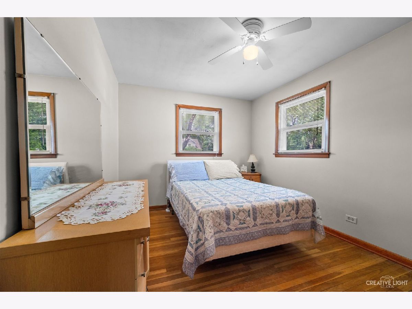

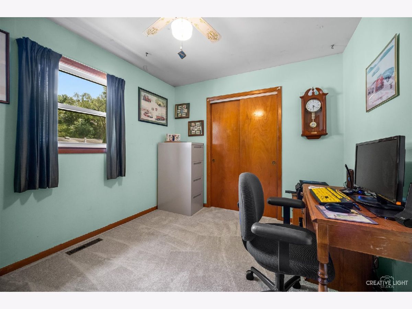

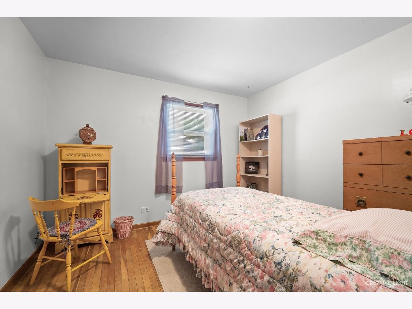

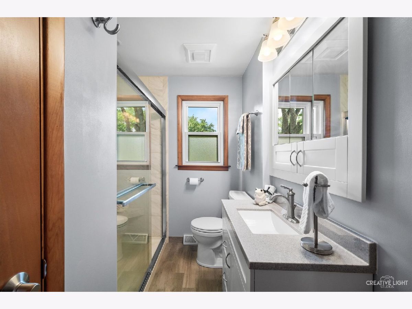
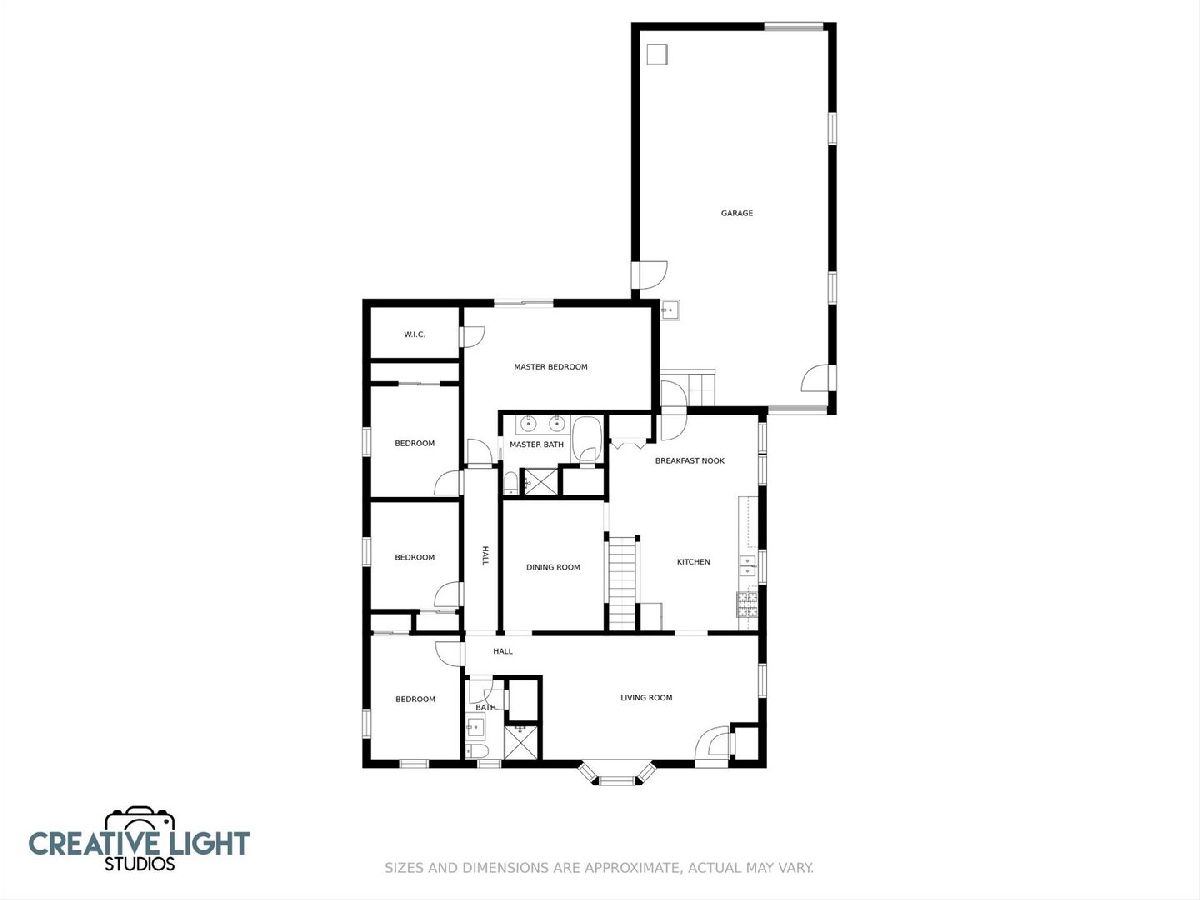

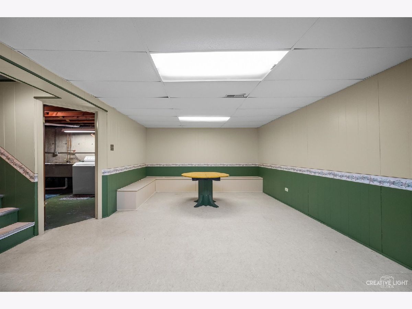
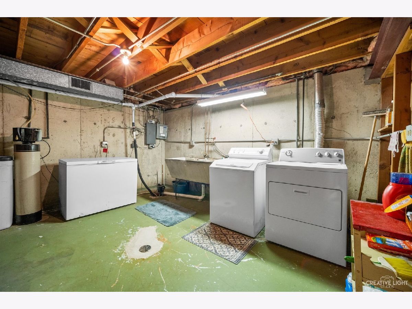
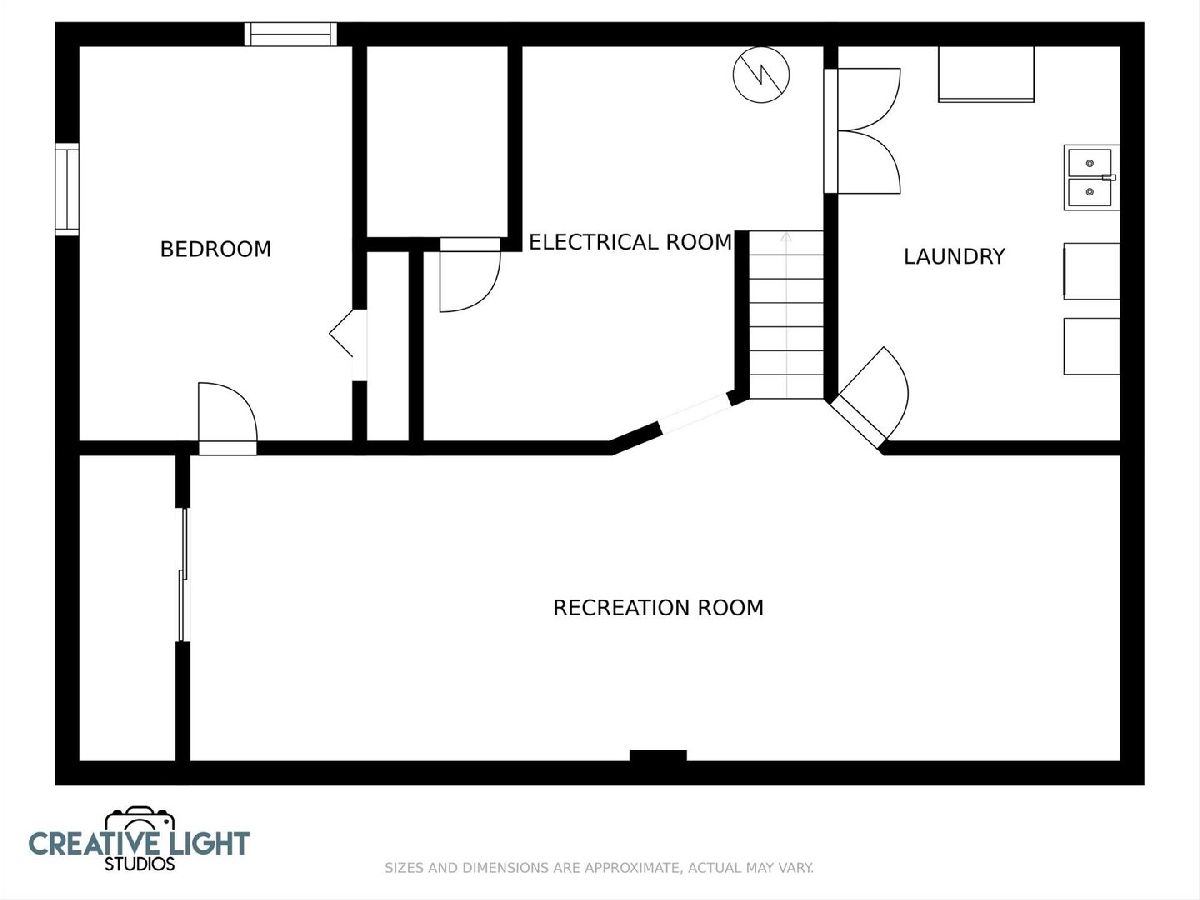




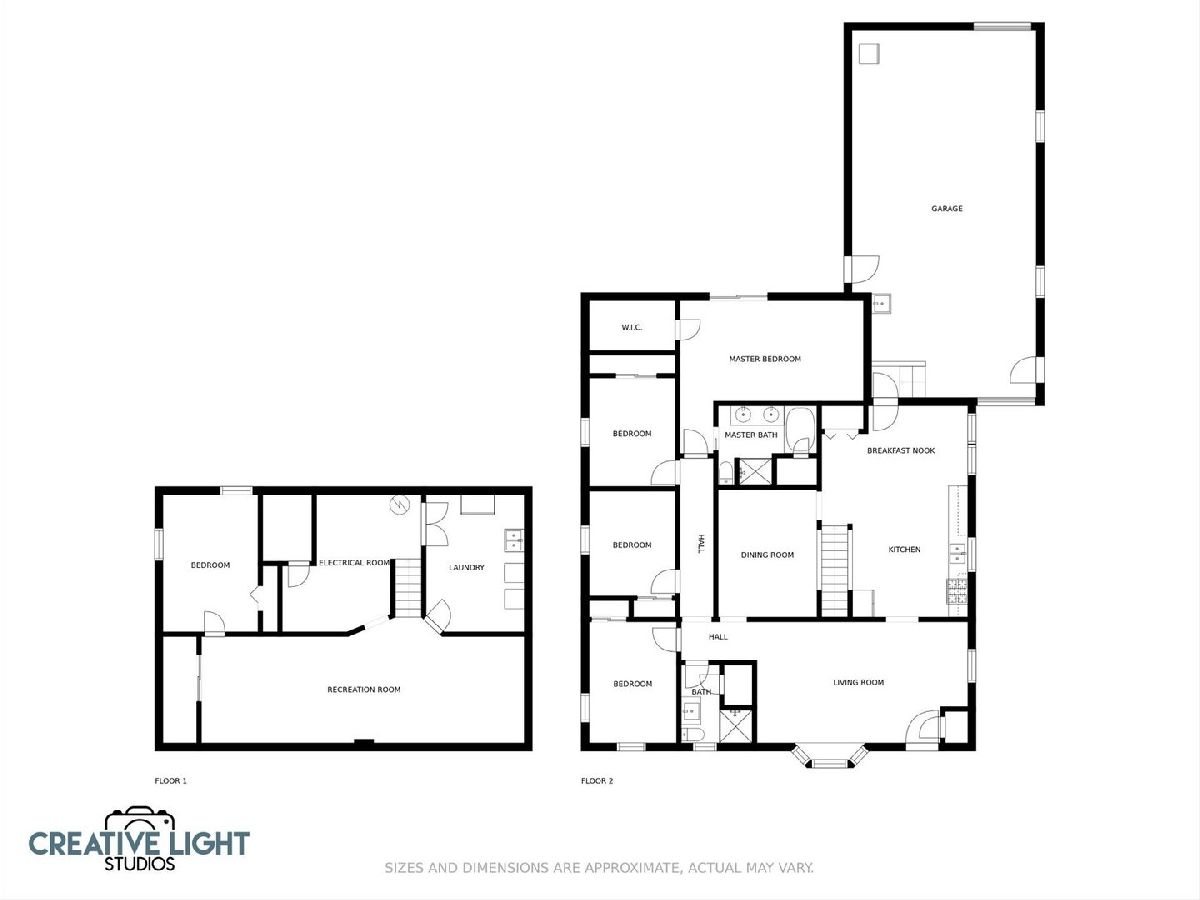

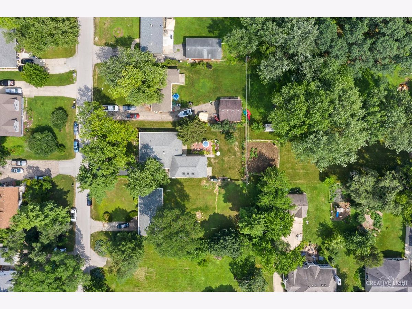
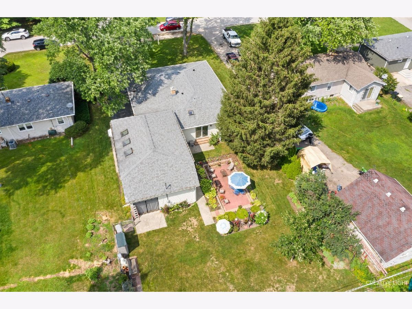
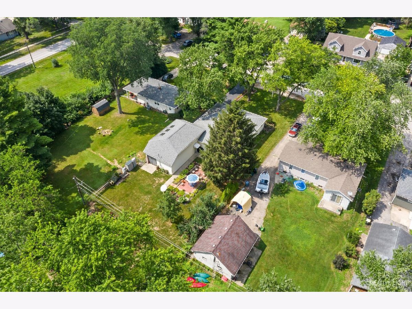
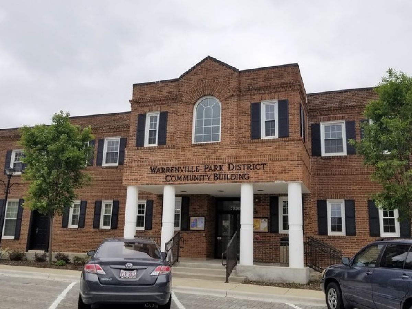
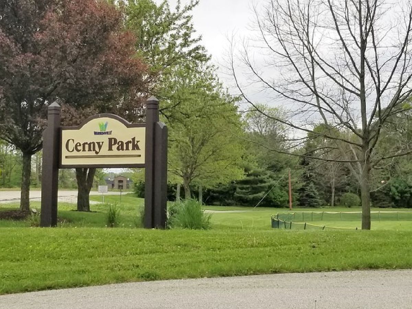
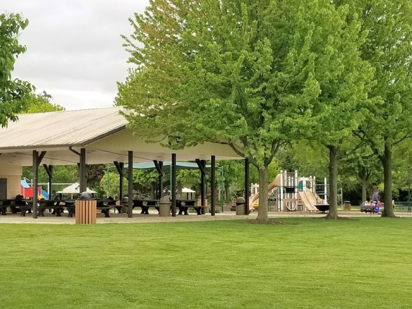
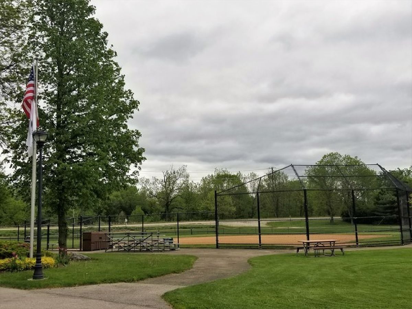
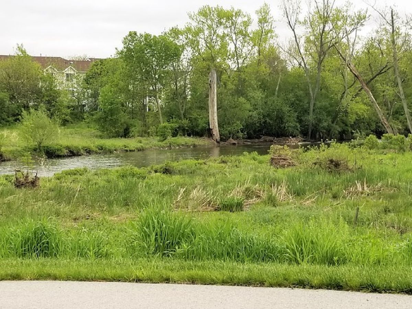

Room Specifics
Total Bedrooms: 4
Bedrooms Above Ground: 4
Bedrooms Below Ground: 0
Dimensions: —
Floor Type: Hardwood
Dimensions: —
Floor Type: Carpet
Dimensions: —
Floor Type: Hardwood
Full Bathrooms: 2
Bathroom Amenities: Whirlpool,Separate Shower,Double Sink
Bathroom in Basement: 0
Rooms: Eating Area,Office,Recreation Room,Workshop
Basement Description: Partially Finished,Crawl
Other Specifics
| 4 | |
| — | |
| Asphalt | |
| Brick Paver Patio, Storms/Screens | |
| Fenced Yard,Mature Trees | |
| 73 X 396 | |
| — | |
| Full | |
| Skylight(s), Hardwood Floors, First Floor Bedroom, First Floor Full Bath, Walk-In Closet(s) | |
| Range, Microwave, Refrigerator, Freezer, Washer, Dryer, Stainless Steel Appliance(s) | |
| Not in DB | |
| Park, Street Paved | |
| — | |
| — | |
| — |
Tax History
| Year | Property Taxes |
|---|---|
| 2022 | $6,841 |
| 2024 | $9,269 |
Contact Agent
Nearby Similar Homes
Nearby Sold Comparables
Contact Agent
Listing Provided By
Realty Executives Premiere

