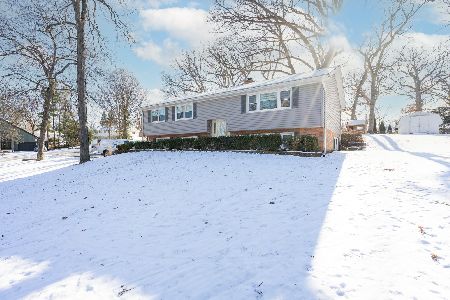28W605 Hawthorne Lane, West Chicago, Illinois 60185
$632,000
|
Sold
|
|
| Status: | Closed |
| Sqft: | 0 |
| Cost/Sqft: | — |
| Beds: | 5 |
| Baths: | 4 |
| Year Built: | — |
| Property Taxes: | $19,010 |
| Days On Market: | 1715 |
| Lot Size: | 1,10 |
Description
Meticulously maintained, this stunning home is situated on over one sprawling acre of wooded land offering a serene escape from the hustle and bustle of modern life. A true oasis, this 5-bedroom home features 2 oversized master suites-with one located on the main floor-and a spacious floor plan perfectly suited for a luxurious lifestyle. With a focus on craftsmanship, this home features hardwood flooring, gorgeous molding and extensive woodwork throughout. The living room boasts soaring 20-foot windows and cathedral ceilings creating a breezy light-filled space. A separate library with thoughtful built-in shelving offers the ideal space for a home office, all overlooking a beautiful sunroom with 15-foot ceilings with skylights and three walls of sliding glass doors that open onto the wraparound deck with gazebo. Ideal for entertaining, the family room with fireplace and formal dining room afford a wealth of space for gatherings. Designed with the home chef in mind, the expansive kitchen includes Corian countertops, ample cabinetry, stainless steel appliances, a large island with seating and a separate breakfast area perfect for casual meals with the family. Refinished in 2019, the basement boasts hardwood flooring throughout, a wet bar for entertaining, fireplace with rich wood mantle, extra storage space and so much more. Directly accessible via the basement, the oversized 3-car attached garage includes a loft with its own entry. Extensive recent home updates include water heaters 2014, furnaces and A/C 2013; new roof, new skylights and new gutters installed in spring 2020. Don't miss this opportunity to call this your home in prestigious Indian Knoll area!
Property Specifics
| Single Family | |
| — | |
| — | |
| — | |
| Full | |
| AIRHART | |
| No | |
| 1.1 |
| Du Page | |
| — | |
| 0 / Not Applicable | |
| None | |
| Private Well | |
| Septic-Private | |
| 11090850 | |
| 0402101015 |
Nearby Schools
| NAME: | DISTRICT: | DISTANCE: | |
|---|---|---|---|
|
Grade School
Evergreen Elementary School |
25 | — | |
|
Middle School
Benjamin Middle School |
25 | Not in DB | |
|
High School
Community High School |
94 | Not in DB | |
Property History
| DATE: | EVENT: | PRICE: | SOURCE: |
|---|---|---|---|
| 1 Oct, 2021 | Sold | $632,000 | MRED MLS |
| 5 Aug, 2021 | Under contract | $649,000 | MRED MLS |
| — | Last price change | $669,000 | MRED MLS |
| 17 May, 2021 | Listed for sale | $699,999 | MRED MLS |
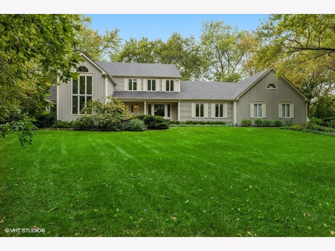
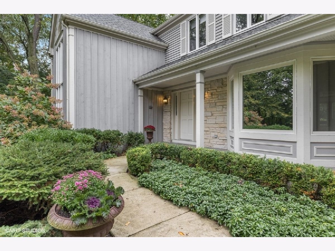
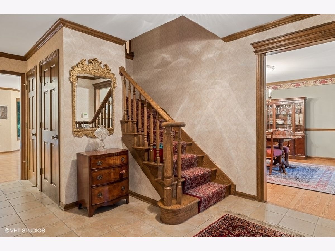
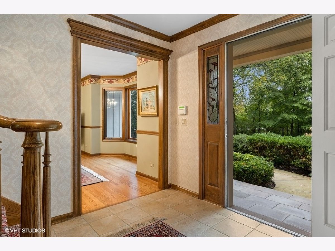
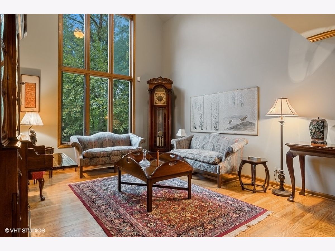
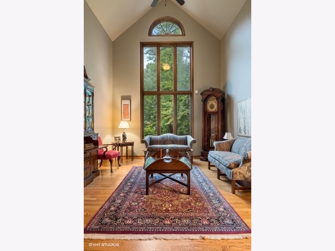
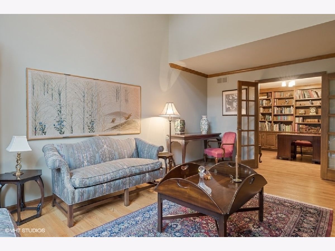
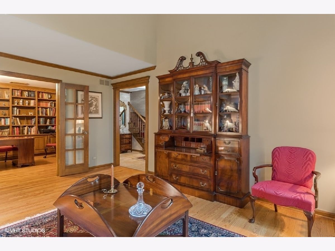
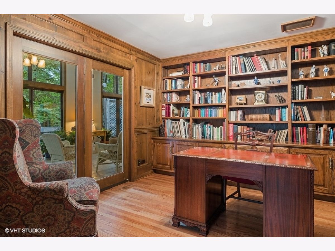
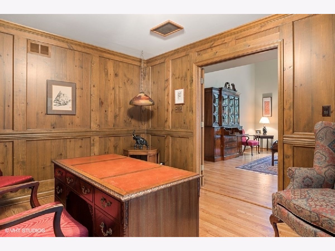
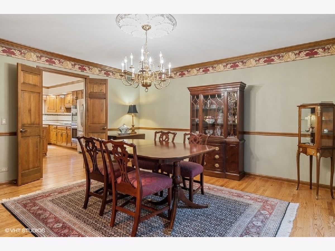
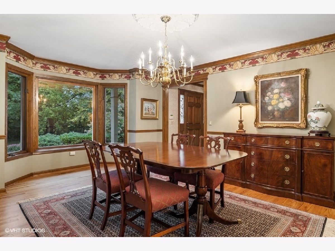
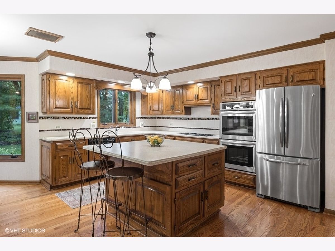
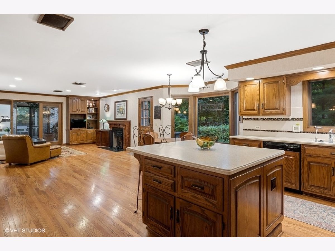
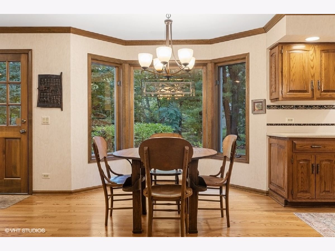
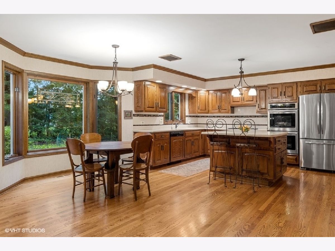
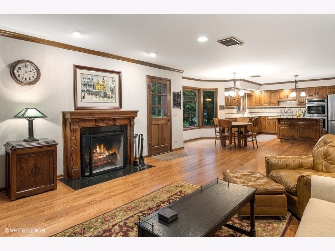
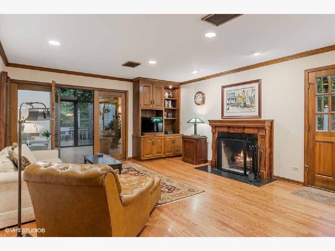
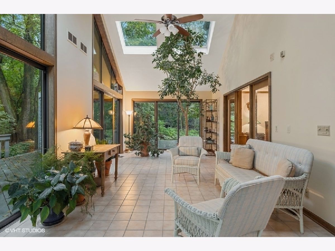
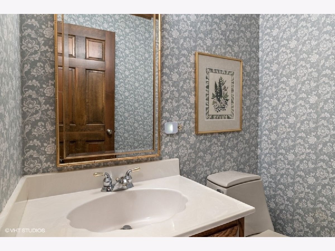
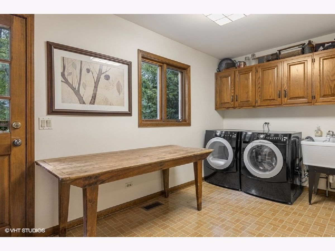
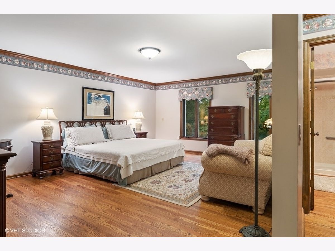
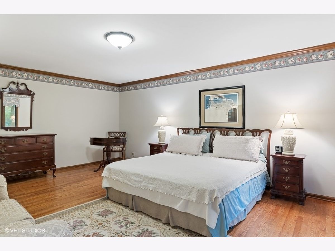
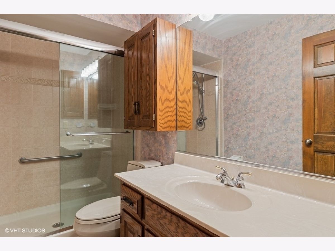
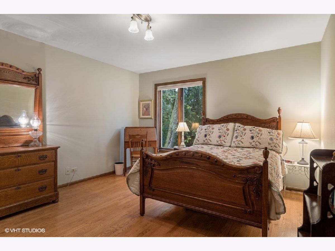
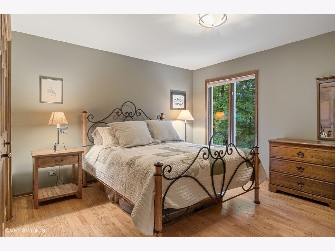
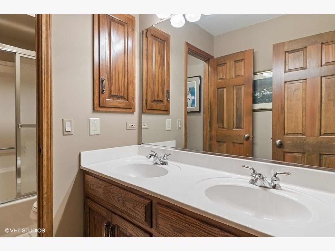
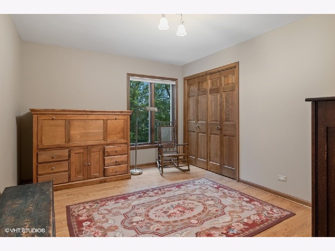
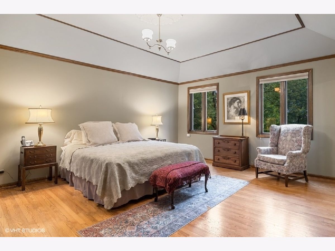
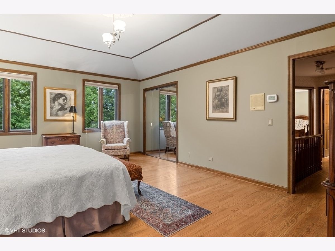
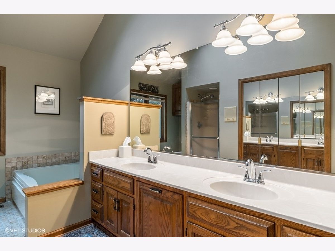
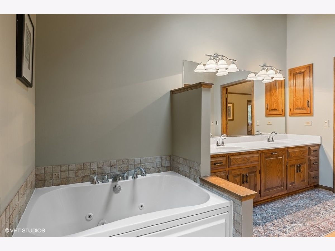
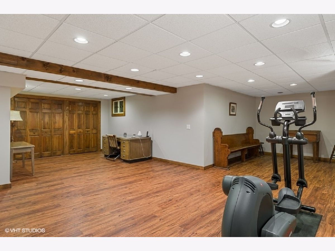
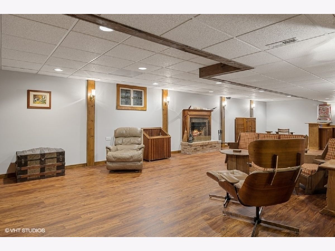
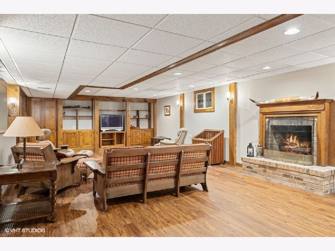
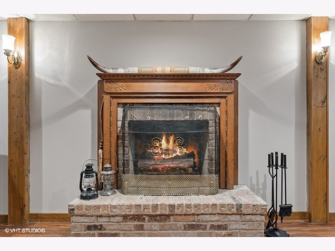
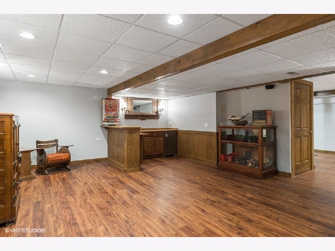
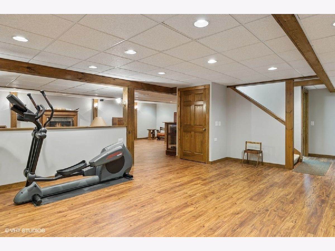
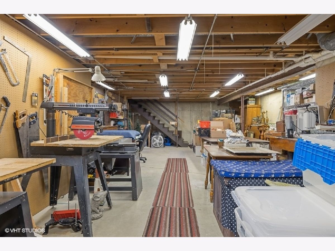
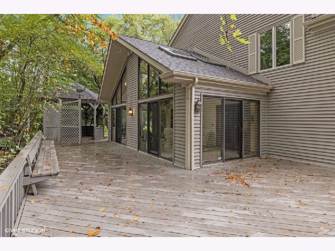
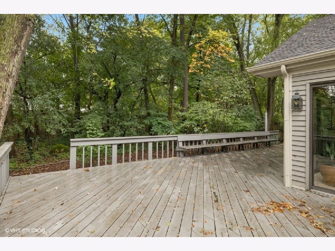
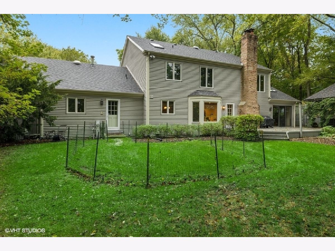
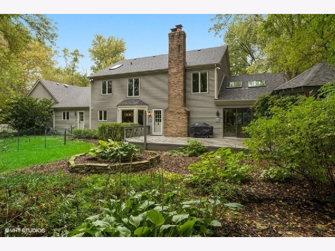
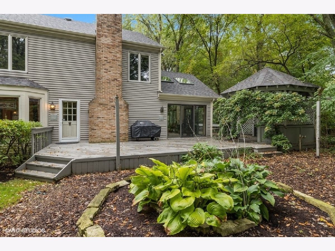
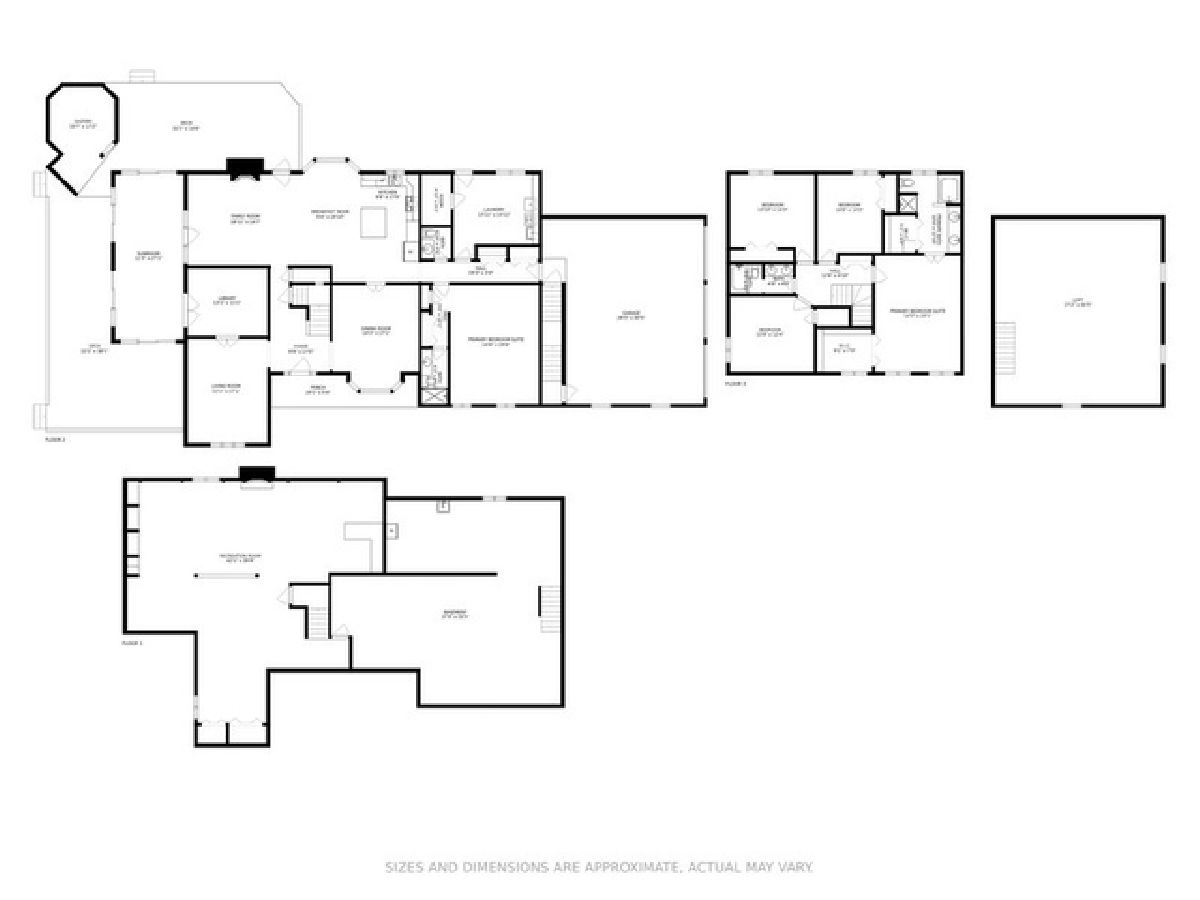
Room Specifics
Total Bedrooms: 5
Bedrooms Above Ground: 5
Bedrooms Below Ground: 0
Dimensions: —
Floor Type: Hardwood
Dimensions: —
Floor Type: Hardwood
Dimensions: —
Floor Type: —
Dimensions: —
Floor Type: —
Full Bathrooms: 4
Bathroom Amenities: Whirlpool,Separate Shower,Double Sink
Bathroom in Basement: 0
Rooms: Bedroom 5,Eating Area,Library,Foyer,Heated Sun Room,Loft,Walk In Closet,Recreation Room,Deck,Other Room
Basement Description: Finished
Other Specifics
| 3 | |
| Concrete Perimeter | |
| Asphalt | |
| Deck | |
| Corner Lot,Landscaped,Wooded | |
| 134X273X250X250 | |
| Full,Interior Stair | |
| Full | |
| Vaulted/Cathedral Ceilings, Skylight(s), Bar-Wet, Hardwood Floors, Wood Laminate Floors, First Floor Bedroom, In-Law Arrangement, First Floor Laundry, First Floor Full Bath, Built-in Features, Walk-In Closet(s), Bookcases, Coffered Ceiling(s), Separate Dining Room | |
| Double Oven, Microwave, Dishwasher, Refrigerator, High End Refrigerator, Washer, Dryer, Disposal, Stainless Steel Appliance(s), Wall Oven | |
| Not in DB | |
| — | |
| — | |
| — | |
| Wood Burning |
Tax History
| Year | Property Taxes |
|---|---|
| 2021 | $19,010 |
Contact Agent
Nearby Sold Comparables
Contact Agent
Listing Provided By
Dream Town Realty




