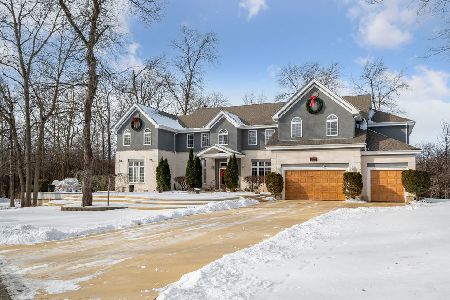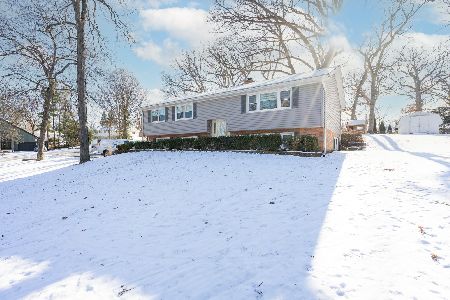28w620 Indian Knoll Road, West Chicago, Illinois 60185
$375,000
|
Sold
|
|
| Status: | Closed |
| Sqft: | 2,898 |
| Cost/Sqft: | $138 |
| Beds: | 5 |
| Baths: | 3 |
| Year Built: | 1977 |
| Property Taxes: | $11,983 |
| Days On Market: | 2532 |
| Lot Size: | 0,69 |
Description
Wanna get away from it all, yet be close to everything? This is an extraordinary Colonial. Understated in stature yet grand in the space and comfort it delivers. Quality surrounds you beginning with the Custom Cherry Kitchen with Sub-Zero, Viking, Miele, and Thermador appliances, Maple hardwood floors, updated baths, 3 levels of living, to the walls of windows that open to sweeping vistas of abundant flora, fauna and nature preserves in your own backyard. Host the best events - inside or outside - in the expansive Great Room with soaring ceilings or the multi-tiered deck with space for everyone. Master has private Fireplace and newly remodeled bath. 1st floor BR could be your office. 2nd floor laundry space. 4 fireplaces, a cozy coffee nook. Walk-out lower level is home to Hot Tub room, Sauna, Work-Out space, Library, work room and immense rec room area. Steps to Wheaton Academy, minutes to Train and many amenities. You are HOME!
Property Specifics
| Single Family | |
| — | |
| Colonial | |
| 1977 | |
| Full,Walkout | |
| — | |
| No | |
| 0.69 |
| Du Page | |
| — | |
| 15 / Voluntary | |
| Other | |
| Private Well | |
| Septic-Private | |
| 10271635 | |
| 0135304006 |
Nearby Schools
| NAME: | DISTRICT: | DISTANCE: | |
|---|---|---|---|
|
Grade School
Evergreen Elementary School |
25 | — | |
|
Middle School
Benjamin Middle School |
25 | Not in DB | |
|
High School
Community High School |
94 | Not in DB | |
Property History
| DATE: | EVENT: | PRICE: | SOURCE: |
|---|---|---|---|
| 22 May, 2019 | Sold | $375,000 | MRED MLS |
| 10 Apr, 2019 | Under contract | $399,900 | MRED MLS |
| 20 Feb, 2019 | Listed for sale | $399,900 | MRED MLS |
Room Specifics
Total Bedrooms: 5
Bedrooms Above Ground: 5
Bedrooms Below Ground: 0
Dimensions: —
Floor Type: Hardwood
Dimensions: —
Floor Type: Carpet
Dimensions: —
Floor Type: Hardwood
Dimensions: —
Floor Type: —
Full Bathrooms: 3
Bathroom Amenities: Whirlpool
Bathroom in Basement: 0
Rooms: Bedroom 5,Office,Library,Recreation Room,Sitting Room,Workshop,Exercise Room,Foyer,Mud Room
Basement Description: Finished,Exterior Access
Other Specifics
| 2.5 | |
| Concrete Perimeter | |
| Asphalt | |
| Deck, Patio, Storms/Screens, Fire Pit | |
| Forest Preserve Adjacent,Nature Preserve Adjacent,Wooded,Mature Trees | |
| 177 X 190 X 161 X 186 | |
| Unfinished | |
| Full | |
| Vaulted/Cathedral Ceilings, Sauna/Steam Room, Hot Tub, Hardwood Floors, Second Floor Laundry, First Floor Full Bath | |
| Double Oven, Microwave, Dishwasher, High End Refrigerator, Washer, Dryer, Disposal, Stainless Steel Appliance(s), Cooktop, Range Hood, Water Softener Owned | |
| Not in DB | |
| Horse-Riding Trails, Street Paved | |
| — | |
| — | |
| Double Sided, Wood Burning, Attached Fireplace Doors/Screen, Gas Log |
Tax History
| Year | Property Taxes |
|---|---|
| 2019 | $11,983 |
Contact Agent
Nearby Similar Homes
Nearby Sold Comparables
Contact Agent
Listing Provided By
Berkshire Hathaway HomeServices KoenigRubloff






