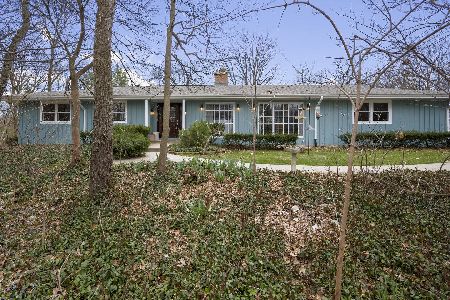28W660 Hawthorne Lane, West Chicago, Illinois 60185
$325,000
|
Sold
|
|
| Status: | Closed |
| Sqft: | 2,464 |
| Cost/Sqft: | $136 |
| Beds: | 5 |
| Baths: | 3 |
| Year Built: | 1976 |
| Property Taxes: | $9,229 |
| Days On Market: | 3819 |
| Lot Size: | 0,75 |
Description
Huge price change for this well maintained home. Park like setting on 3/4 acres, this soundly constructed home has been well maintained by the original owners. Upstairs has 5 bedrooms and 2 remodeled full baths. The main floor has a laundry room with utility sink and a half bathroom, as well as, a family room, large remodeled kitchen with granite, dining room and living room. The family room has a brick wood burning fireplace and a sliding glass door leading out to a covered porch and patio. The kitchen seating area also has a sliding door that opens to a small patio and backyard. The home's English basement is very spacious and would be easy to finish. The front of the house has a covered porch and an oversized 2 car garage. The home is equipped with an intercom and security system, whole house fan and a recently installed gas fueled backup generator.
Property Specifics
| Single Family | |
| — | |
| Traditional | |
| 1976 | |
| Full,English | |
| — | |
| No | |
| 0.75 |
| Du Page | |
| — | |
| 0 / Not Applicable | |
| None | |
| Private Well | |
| Septic-Private | |
| 09012504 | |
| 0135303010 |
Nearby Schools
| NAME: | DISTRICT: | DISTANCE: | |
|---|---|---|---|
|
Grade School
Evergreen Elementary School |
25 | — | |
|
Middle School
Benjamin Middle School |
25 | Not in DB | |
|
High School
Community High School |
94 | Not in DB | |
Property History
| DATE: | EVENT: | PRICE: | SOURCE: |
|---|---|---|---|
| 23 Mar, 2016 | Sold | $325,000 | MRED MLS |
| 17 Jan, 2016 | Under contract | $335,000 | MRED MLS |
| — | Last price change | $344,900 | MRED MLS |
| 13 Aug, 2015 | Listed for sale | $350,000 | MRED MLS |
Room Specifics
Total Bedrooms: 5
Bedrooms Above Ground: 5
Bedrooms Below Ground: 0
Dimensions: —
Floor Type: Carpet
Dimensions: —
Floor Type: Carpet
Dimensions: —
Floor Type: Carpet
Dimensions: —
Floor Type: —
Full Bathrooms: 3
Bathroom Amenities: —
Bathroom in Basement: 0
Rooms: Bedroom 5
Basement Description: Unfinished
Other Specifics
| 2 | |
| Concrete Perimeter | |
| Concrete | |
| Patio, Porch | |
| — | |
| 147 X 212 X 147 X 193 | |
| — | |
| Full | |
| First Floor Laundry | |
| Range, Dishwasher, Refrigerator, Washer, Dryer, Disposal | |
| Not in DB | |
| — | |
| — | |
| — | |
| Wood Burning |
Tax History
| Year | Property Taxes |
|---|---|
| 2016 | $9,229 |
Contact Agent
Nearby Similar Homes
Nearby Sold Comparables
Contact Agent
Listing Provided By
RE/MAX Action






