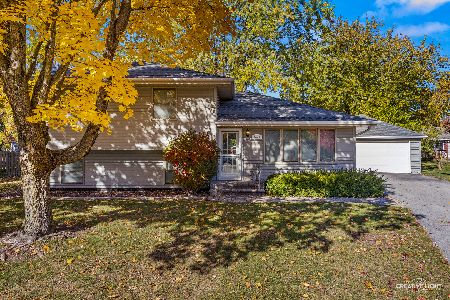28W660 Perkins Court, Naperville, Illinois 60564
$4,750,000
|
Sold
|
|
| Status: | Closed |
| Sqft: | 17,491 |
| Cost/Sqft: | $309 |
| Beds: | 6 |
| Baths: | 10 |
| Year Built: | 2014 |
| Property Taxes: | $44,165 |
| Days On Market: | 2062 |
| Lot Size: | 2,96 |
Description
Gorgeous luxury home leaves no stone left unturned. This bespoke 6 bedroom/7 full and 3 half bath home is situated on 3 acres and featuring His & Her offices along with amazing outdoor living with a newer patio. 17,491 s.f. of total living space and 9 car over-sized garages w/radiant floors in award winning Naperville. Custom design finishes throughout includes one of a kind flooring, lighting and fixtures that resemble fine jewelry. The kitchen will give the chef of the family all the amenities that one desires. Top quality Wolf range and Sub Zero appliances. Master suite boasts a walk-in closet fit for a king and queen. State of the art master bath features heated floors, deep champagne tub, walk-in shower w/ rain head, multi-body sprays, high end marble surround. Expansive sun room. 7 fireplaces. In-law suite unfinished space above the detached garage. Lower level features an 8 seat theater, poker room, billiard room, bar and gym, and also features a dedicated area for either a golf simulation room or batting cages, or basketball hoop!
Property Specifics
| Single Family | |
| — | |
| — | |
| 2014 | |
| Full | |
| — | |
| No | |
| 2.96 |
| Will | |
| Acorn Hill Estates | |
| 0 / Not Applicable | |
| None | |
| Private Well | |
| Septic-Private | |
| 10707482 | |
| 0701021050530000 |
Nearby Schools
| NAME: | DISTRICT: | DISTANCE: | |
|---|---|---|---|
|
Grade School
Clow Elementary School |
204 | — | |
|
Middle School
Gregory Middle School |
204 | Not in DB | |
|
High School
Neuqua Valley High School |
204 | Not in DB | |
Property History
| DATE: | EVENT: | PRICE: | SOURCE: |
|---|---|---|---|
| 23 Jun, 2020 | Sold | $4,750,000 | MRED MLS |
| 7 Jun, 2020 | Under contract | $5,400,000 | MRED MLS |
| 26 May, 2020 | Listed for sale | $5,400,000 | MRED MLS |


















































Room Specifics
Total Bedrooms: 6
Bedrooms Above Ground: 6
Bedrooms Below Ground: 0
Dimensions: —
Floor Type: Carpet
Dimensions: —
Floor Type: Carpet
Dimensions: —
Floor Type: Carpet
Dimensions: —
Floor Type: —
Dimensions: —
Floor Type: —
Full Bathrooms: 10
Bathroom Amenities: Separate Shower,Steam Shower,Double Sink,Full Body Spray Shower,Soaking Tub
Bathroom in Basement: 1
Rooms: Bedroom 5,Bedroom 6,Breakfast Room,Exercise Room,Office,Recreation Room,Sitting Room,Theatre Room,Walk In Closet
Basement Description: Finished
Other Specifics
| 9 | |
| Concrete Perimeter | |
| Brick,Circular | |
| Balcony, Patio, Porch, Fire Pit, Breezeway | |
| Cul-De-Sac | |
| 129003 | |
| Full | |
| Full | |
| Vaulted/Cathedral Ceilings, Skylight(s), Bar-Wet, Elevator, Hardwood Floors, Heated Floors | |
| Double Oven, Microwave, Dishwasher, High End Refrigerator, Freezer, Washer, Dryer, Disposal | |
| Not in DB | |
| — | |
| — | |
| — | |
| Double Sided, Wood Burning, Gas Starter |
Tax History
| Year | Property Taxes |
|---|---|
| 2020 | $44,165 |
Contact Agent
Nearby Similar Homes
Nearby Sold Comparables
Contact Agent
Listing Provided By
@properties






