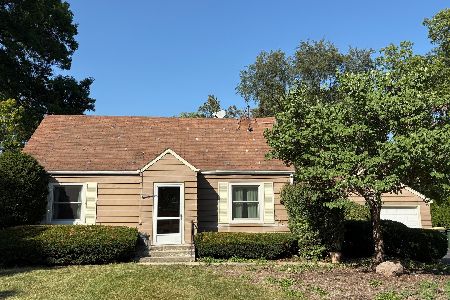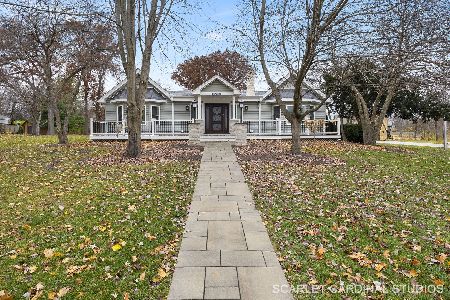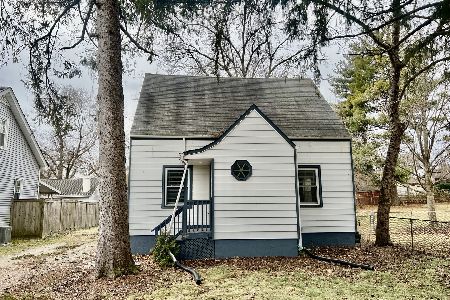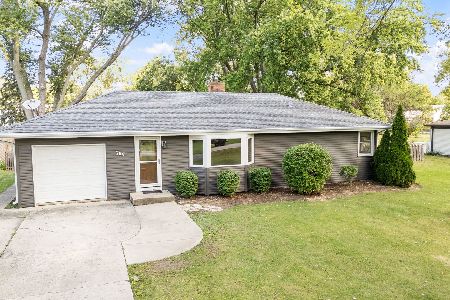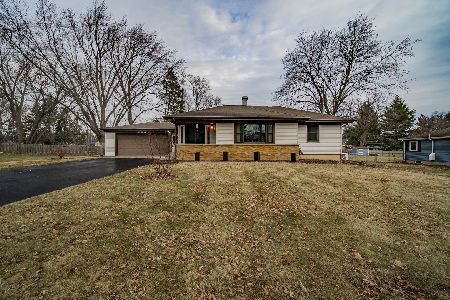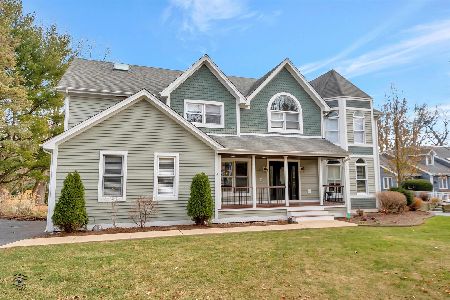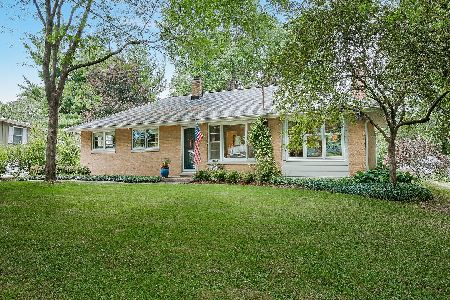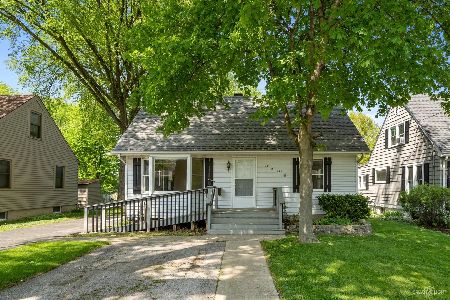28w717 Warrenville Road, Warrenville, Illinois 60555
$327,000
|
Sold
|
|
| Status: | Closed |
| Sqft: | 1,578 |
| Cost/Sqft: | $215 |
| Beds: | 3 |
| Baths: | 3 |
| Year Built: | 1956 |
| Property Taxes: | $6,273 |
| Days On Market: | 1982 |
| Lot Size: | 0,50 |
Description
BIGGER than it LOOKS! 3-5 Bedroom/2.1 Bath RAMBLING Ranch on LUSH 1/2 ACRE Lot with FULL Basement & a Beautiful Family Room/Great Room Addition with Tray Ceiling, Can Lighting & Fireplaces. Living Room with Skylights, 2nd Fireplace, Hardwood Floors & Built-in Cabinetry. Kitchen with Breakfast Bar, Stainless Steel Appliances, Corian Countertops & Ample Cabinetry. (2) Remodeled Bathrooms (1) with Marble Tile, FULL Sized Shower, Skylight, Heated Floors & Heated Towel Rack (2) with Double Bowl Sink & Soaking Tub in Lower Level. Master Bedroom with Sliding Glass Door to Deck & Pool/Yard. Spacious Basement Partially Finished & a FUN FAMILY & FRIENDS Yard - with Party-Sized Deck, Above Ground Pool, Swing Set, Burn Pit & Mature Trees. Couple Blocks to Prairie Path, Park, Ball Field, Library & Community Rec Center. MUST SEE THIS!
Property Specifics
| Single Family | |
| — | |
| Ranch | |
| 1956 | |
| Full | |
| RANCH | |
| No | |
| 0.5 |
| Du Page | |
| — | |
| — / Not Applicable | |
| None | |
| Public | |
| Public Sewer | |
| 10822350 | |
| 0435303001 |
Nearby Schools
| NAME: | DISTRICT: | DISTANCE: | |
|---|---|---|---|
|
Grade School
Bower Elementary School |
200 | — | |
|
Middle School
Hubble Middle School |
200 | Not in DB | |
|
High School
Wheaton Warrenville South H S |
200 | Not in DB | |
Property History
| DATE: | EVENT: | PRICE: | SOURCE: |
|---|---|---|---|
| 16 Oct, 2020 | Sold | $327,000 | MRED MLS |
| 4 Sep, 2020 | Under contract | $339,000 | MRED MLS |
| 26 Aug, 2020 | Listed for sale | $339,000 | MRED MLS |
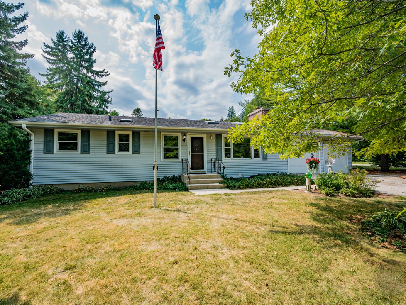
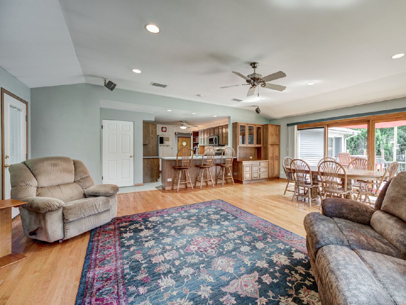
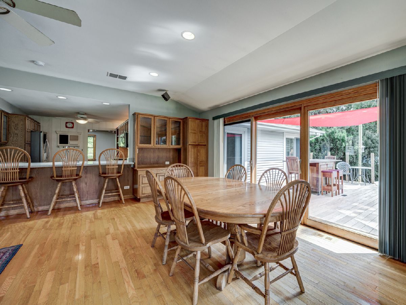
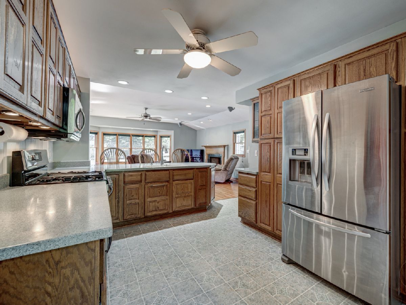
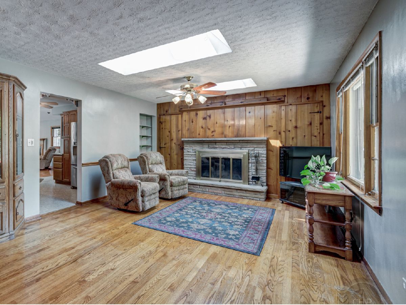
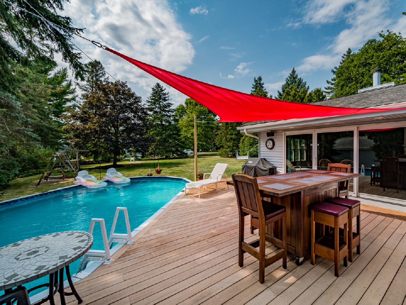
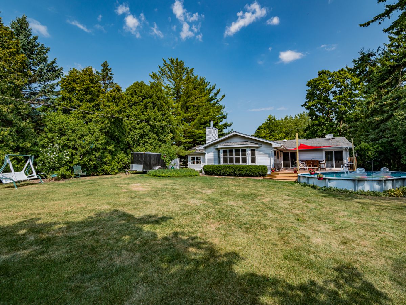
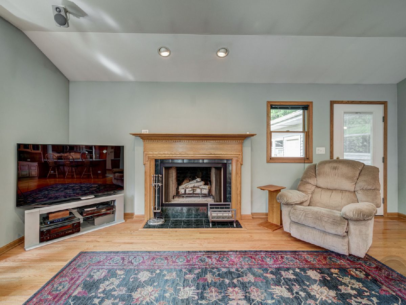
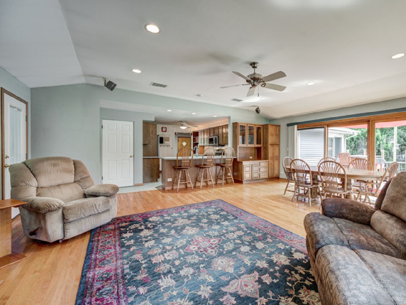
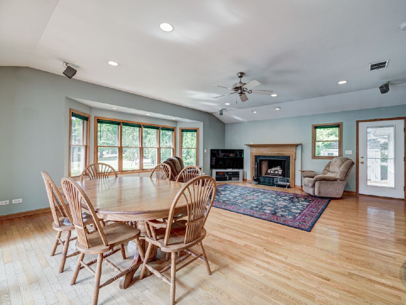
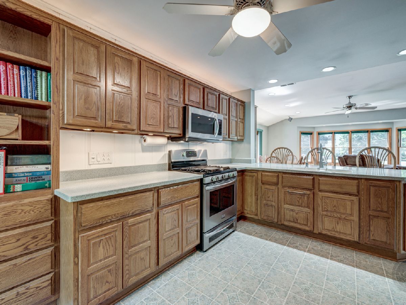
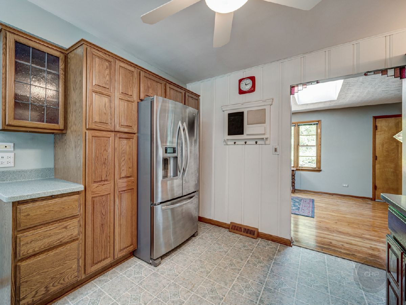
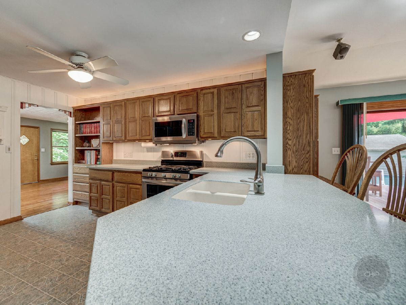
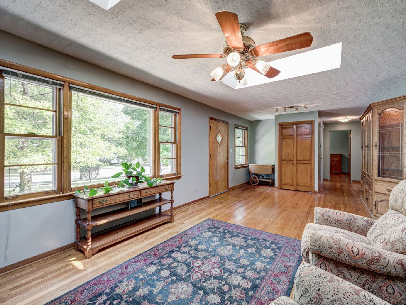
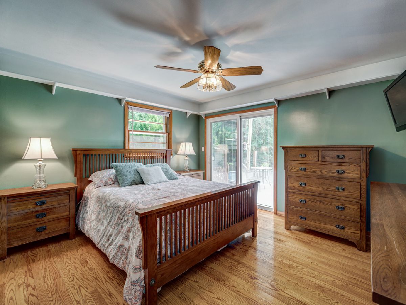
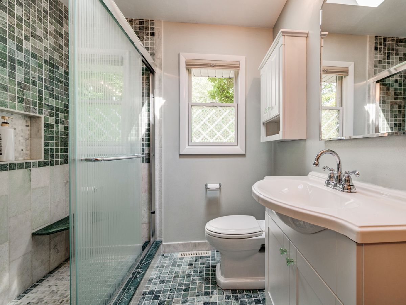
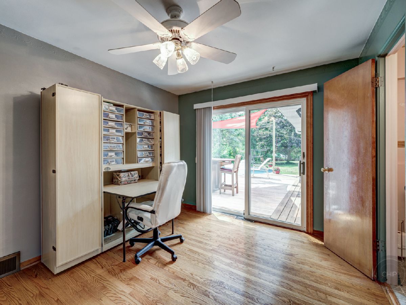
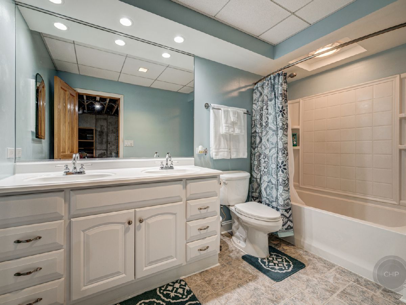
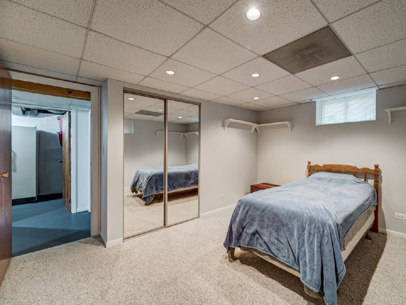
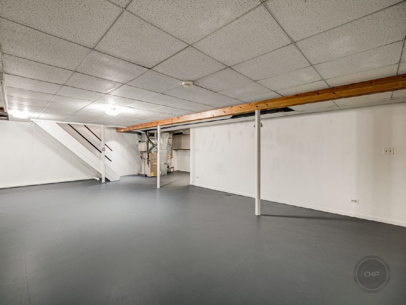
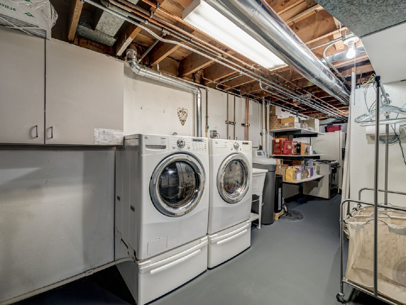
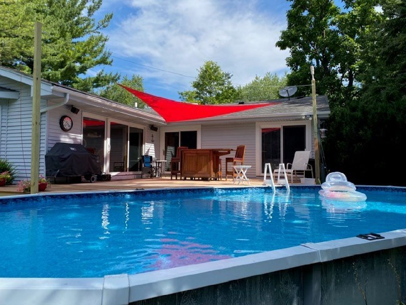
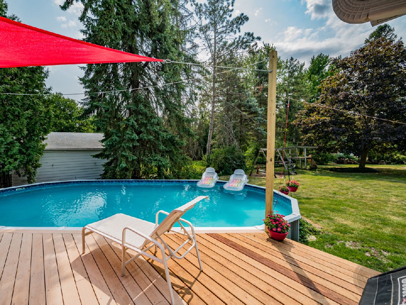
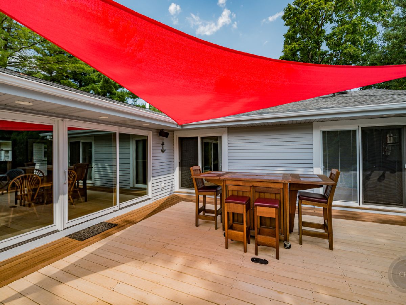
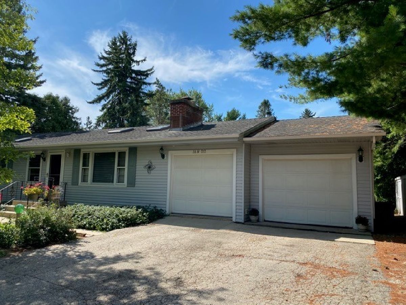
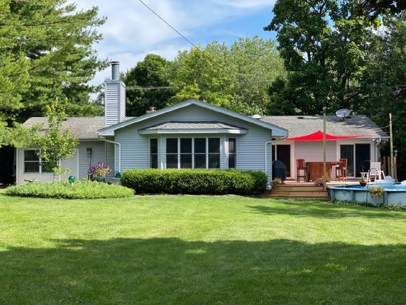
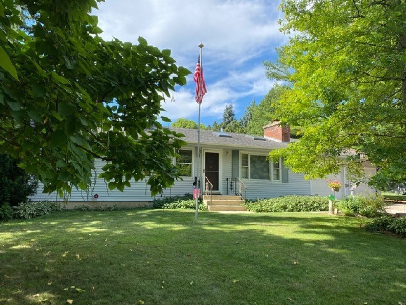
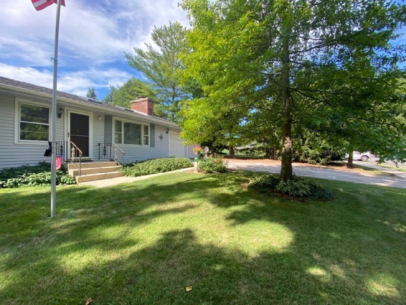
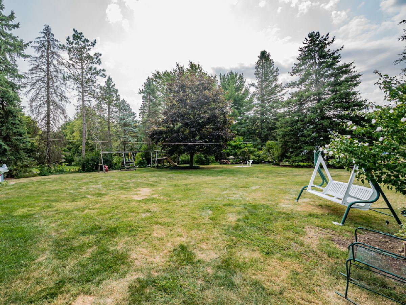
Room Specifics
Total Bedrooms: 5
Bedrooms Above Ground: 3
Bedrooms Below Ground: 2
Dimensions: —
Floor Type: Hardwood
Dimensions: —
Floor Type: Hardwood
Dimensions: —
Floor Type: Carpet
Dimensions: —
Floor Type: —
Full Bathrooms: 3
Bathroom Amenities: Double Sink
Bathroom in Basement: 1
Rooms: Recreation Room,Bedroom 5
Basement Description: Partially Finished
Other Specifics
| 2 | |
| Concrete Perimeter | |
| Asphalt | |
| Deck, Above Ground Pool, Fire Pit, Workshop | |
| Landscaped,Wooded,Mature Trees,Level,Views,Sidewalks,Streetlights | |
| 100X200 | |
| — | |
| Half | |
| Vaulted/Cathedral Ceilings, Skylight(s), Hardwood Floors, Heated Floors, First Floor Bedroom, First Floor Full Bath | |
| Range, Microwave, Refrigerator, Washer, Dryer, Stainless Steel Appliance(s) | |
| Not in DB | |
| Park, Curbs, Sidewalks, Street Paved | |
| — | |
| — | |
| Wood Burning |
Tax History
| Year | Property Taxes |
|---|---|
| 2020 | $6,273 |
Contact Agent
Nearby Similar Homes
Nearby Sold Comparables
Contact Agent
Listing Provided By
RE/MAX of Naperville

