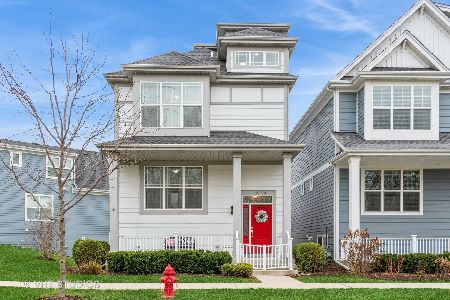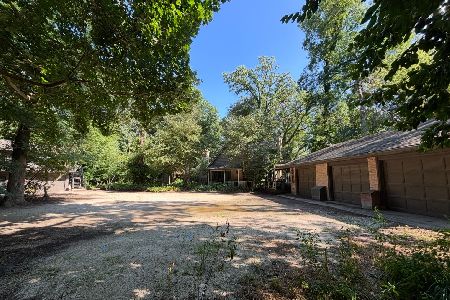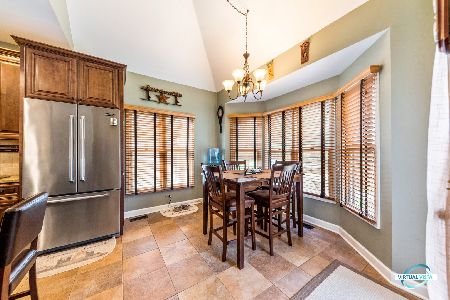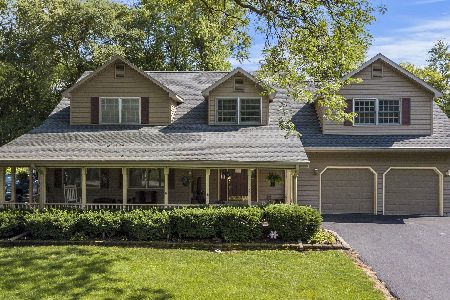28W745 Calumet Avenue, Warrenville, Illinois 60555
$540,000
|
Sold
|
|
| Status: | Closed |
| Sqft: | 3,200 |
| Cost/Sqft: | $170 |
| Beds: | 4 |
| Baths: | 4 |
| Year Built: | 1996 |
| Property Taxes: | $11,118 |
| Days On Market: | 1380 |
| Lot Size: | 0,25 |
Description
This home has been professionally appraised for $547,000. Make a confident offer without having to worry about paying too much! Perfect opportunity to own an EAST FACING custom home built and meticulously maintained by original owners! Winner of the Warrenville Curb Appeal of the year for 2021 due to the charm of the exterior and the multitude of perennials that pop up each spring. East facing home hosts a wraparound front porch that leads to the multi-level deck overlooking the side yard. Living room and eat-in kitchen are the focal points of the home, spacious and welcoming. Gorgeous hardwood floors make the first impression! Kitchen cabinets are oak with bronze pulls and provide an insane amount of storage, opening in both directions on the peninsula. Wide, and deep pantry, an island work station with pendant lighting and sink placement with corner windows all add to the functionality and bring joy to working in the kitchen. All stainless-steel appliances, double oven, refrigerator and dishwasher are quite new. On the FIRST FLOOR you will also find TWO BEDROOMS that can be used as such, or as office, craft, schooling space. FULL BATH with double vanity on first floor in addition to laundry room with plenty of storage. Please know that each closet in this home is EXTRA deep. The well-lit stairways leading to the second floor and basement are EXTRA wide. Upstairs, all three rooms have vaulted ceilings. Master bedroom has TWO walk-in closets, one so large it could be used as a nursery. Master bath was renovated recently and holds a powerful air jet soaking tub, beautifully tiled shower, double vanity and makeup table. Master bath also has heated floors! An additional full bathroom upstairs as well as a walkup stairway to standup attic provides excessive storage. Note the recessed lighting throughout the home, subtle and plentiful. Marvin windows throughout the entire home, beautiful design and superior quality. The finished basement has a large recreational area, a full bathroom and is wired for surround sound. The basement has also been plumbed for a wet bar. The owner has designated a large room in the basement as a workshop. The workshop has direct access via yet another incredibly wide stairway to the oversized HEATED garage! The ceiling in the garage is 13ft. The garage door is EXTRA large to hold a utility truck. If the front of the home can draw attention for the flowers and facade, the back provides a perfect 4-foot-wide bed for a raised garden. Side yard has plenty of room to relax and entertain around the firepit, plus a designated space for a playset. NEW AC 2021. Very little yard maintenance, phenomenal location within a hop, skip, jump to I-88, Blackwell Forest Preserve and St. James Farm...miles of trail and other outdoor activities. This home exudes.... CONTINUITY, SPACE, FUNCTIONALITY and QUALITY! Watch virtual TOUR!
Property Specifics
| Single Family | |
| — | |
| — | |
| 1996 | |
| — | |
| — | |
| No | |
| 0.25 |
| Du Page | |
| — | |
| — / Not Applicable | |
| — | |
| — | |
| — | |
| 11344099 | |
| 0435104006 |
Nearby Schools
| NAME: | DISTRICT: | DISTANCE: | |
|---|---|---|---|
|
Grade School
Bower Elementary School |
200 | — | |
|
Middle School
Hubble Middle School |
200 | Not in DB | |
|
High School
Wheaton Warrenville South H S |
200 | Not in DB | |
Property History
| DATE: | EVENT: | PRICE: | SOURCE: |
|---|---|---|---|
| 2 May, 2022 | Sold | $540,000 | MRED MLS |
| 14 Mar, 2022 | Under contract | $545,000 | MRED MLS |
| 10 Mar, 2022 | Listed for sale | $545,000 | MRED MLS |
| 7 May, 2025 | Sold | $641,000 | MRED MLS |
| 31 Mar, 2025 | Under contract | $599,999 | MRED MLS |
| 26 Mar, 2025 | Listed for sale | $599,999 | MRED MLS |
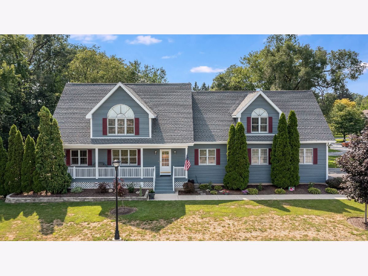
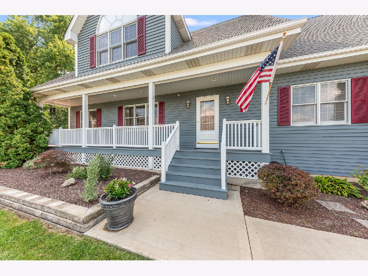
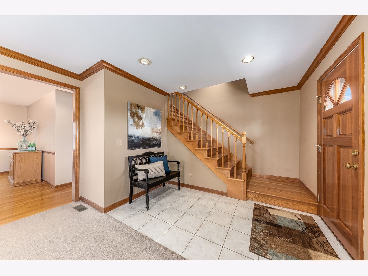
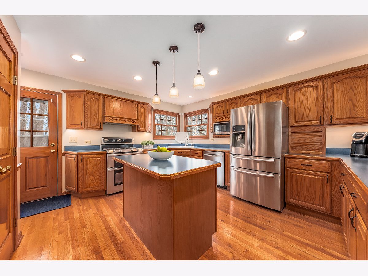
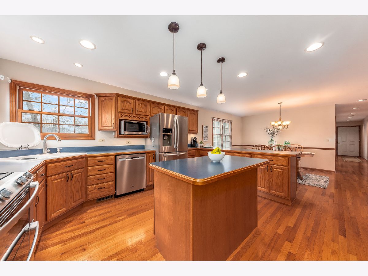
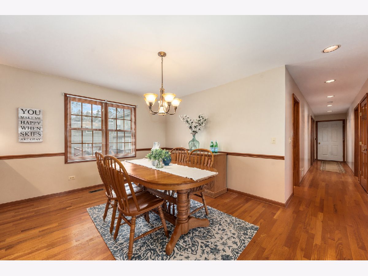
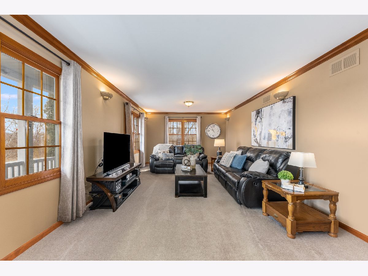
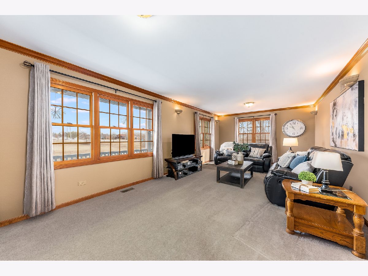
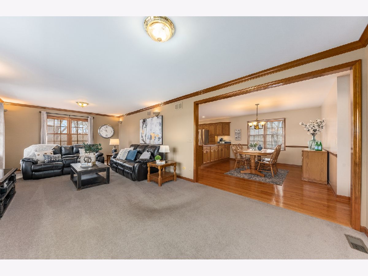
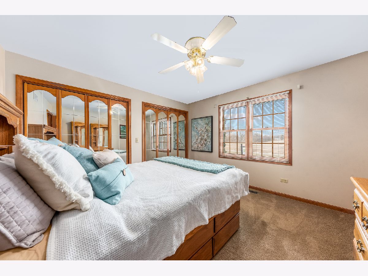
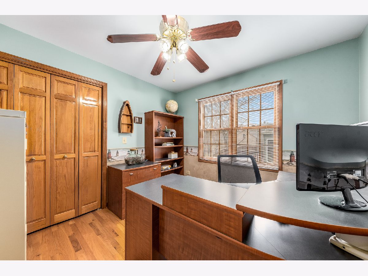
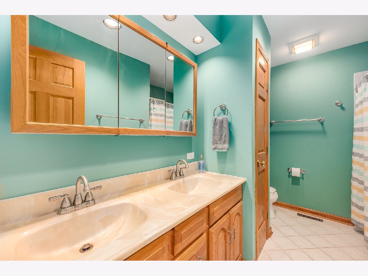
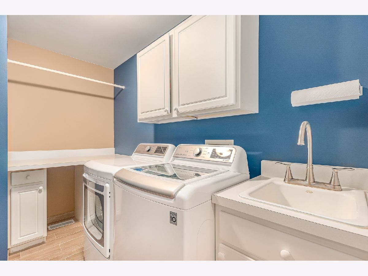
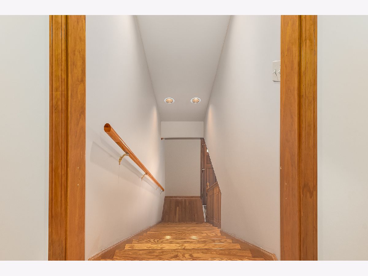
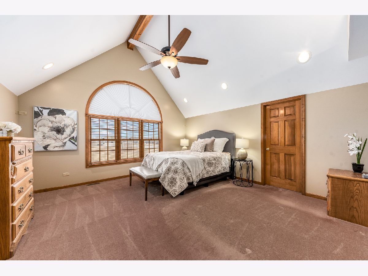
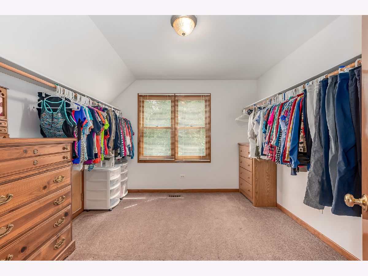
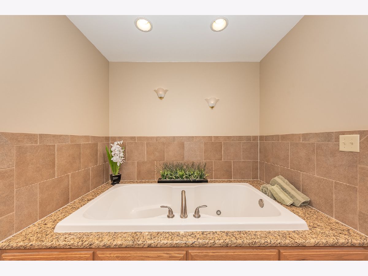
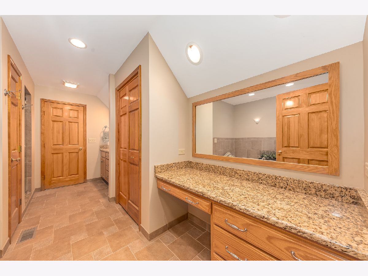
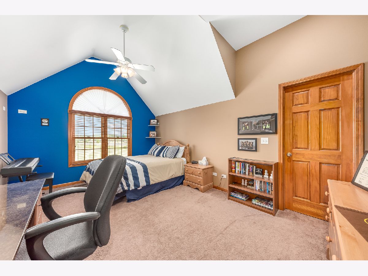
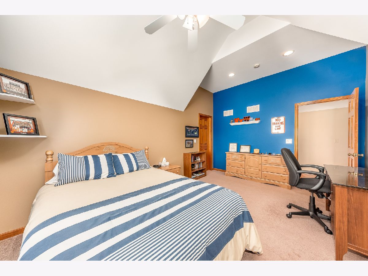
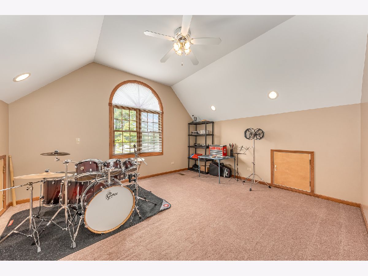
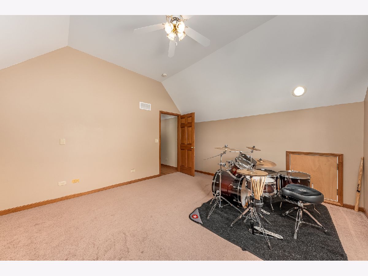
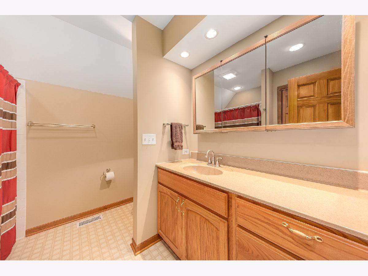
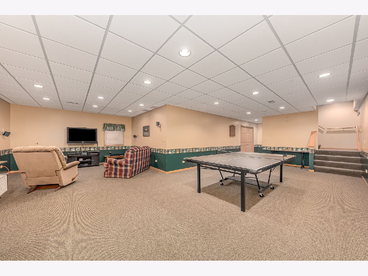
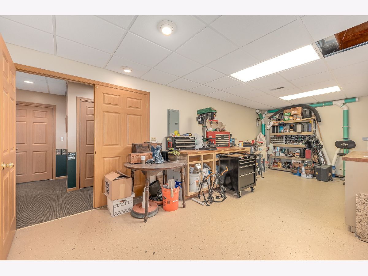
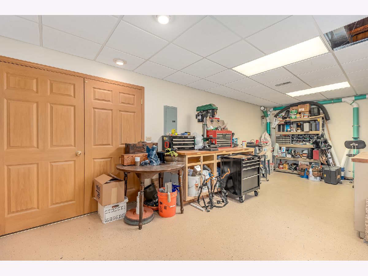
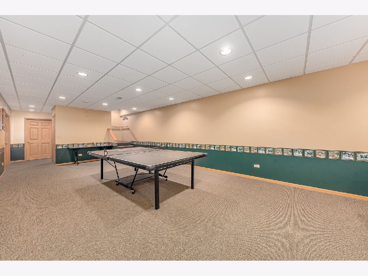
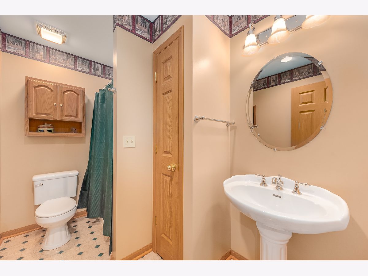
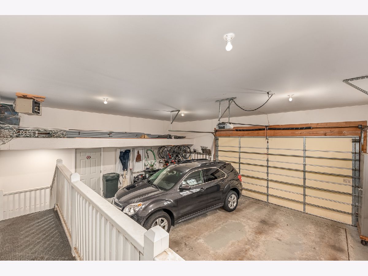
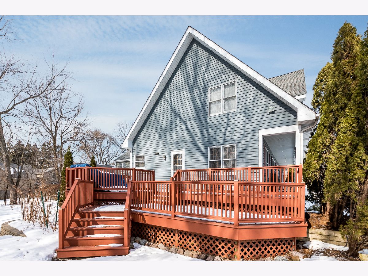
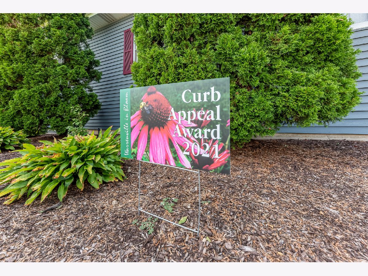
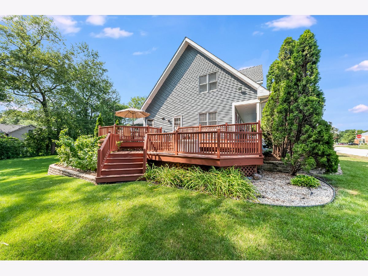
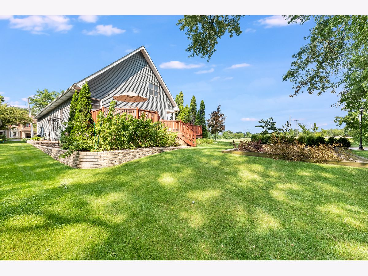
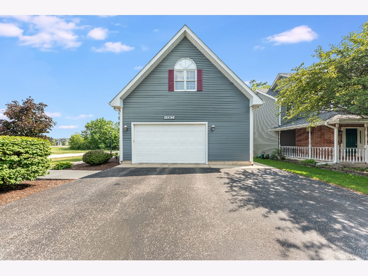
Room Specifics
Total Bedrooms: 4
Bedrooms Above Ground: 4
Bedrooms Below Ground: 0
Dimensions: —
Floor Type: —
Dimensions: —
Floor Type: —
Dimensions: —
Floor Type: —
Full Bathrooms: 4
Bathroom Amenities: —
Bathroom in Basement: 1
Rooms: —
Basement Description: Finished,Rec/Family Area
Other Specifics
| 2.5 | |
| — | |
| — | |
| — | |
| — | |
| 61X180 | |
| — | |
| — | |
| — | |
| — | |
| Not in DB | |
| — | |
| — | |
| — | |
| — |
Tax History
| Year | Property Taxes |
|---|---|
| 2022 | $11,118 |
| 2025 | $12,666 |
Contact Agent
Nearby Similar Homes
Nearby Sold Comparables
Contact Agent
Listing Provided By
john greene, Realtor

