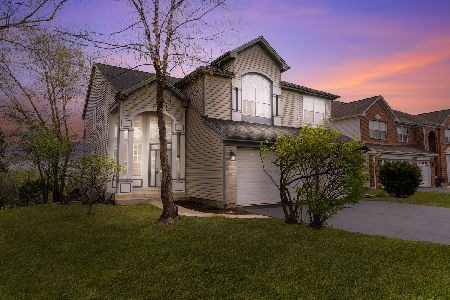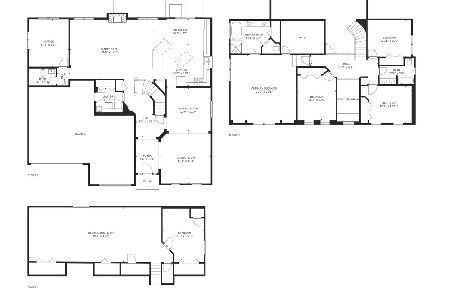29 Amber Court, Lindenhurst, Illinois 60046
$329,000
|
Sold
|
|
| Status: | Closed |
| Sqft: | 3,162 |
| Cost/Sqft: | $106 |
| Beds: | 4 |
| Baths: | 4 |
| Year Built: | 2001 |
| Property Taxes: | $16,230 |
| Days On Market: | 2123 |
| Lot Size: | 0,28 |
Description
Welcome to Harvest Hill! This beautifully upgraded traditional brick home built by Kimball Builders was designed with attention to detail, and quality craftsmanship. A spectacular waterfront home featuring soaring ceilings, a sweeping staircase and rich Luxury Vinyl plank floors. Premium cul-de-sac location with private yard has been pro-landscaped. The Brookfield model welcomes you to an outstanding open floor plan with arched doorways & architectural niches with numerous windows to fill the home with natural light. First floor offers coveted office or den with views that overlook front yard and cul de sac. Open concept living room and dining room. Gourmet kitchen with new top of the line stainless SMART appliances package 2018. Super Family Rm is centered by the gas log fireplace. Windows reveal breathtaking views of the pond and back yard. Desirable first floor laundry room with new LG Smart front load washer and gas dryer. Walk in Pantry. As you ascend to the second floor there is a hug loft area perfect for reading and relaxing while taking in the fantastic views of the pond and yard or could be converted to a 5th bedroom. Generous MBR suite w/ sitting area, with vaulted ceiling. Luxury bath offers soaking tub/sep shower and dual vanity. Fabulous his 'n hers W/I Closet. Add'l BR's have vaulted ceilings! Spacious light filled lower level is finished with a Recreational room, additional bedroom and full bathroom. 3 Car garage offers plenty of storage. Nearby Millennium Trail provides miles of walking and biking trails along with access to McDonald Woods. Accredited Millburn/Lakes High School! Exceptional space for the money!
Property Specifics
| Single Family | |
| — | |
| Traditional | |
| 2001 | |
| Full,Walkout | |
| BROOKFIELD | |
| Yes | |
| 0.28 |
| Lake | |
| Harvest Hill | |
| 572 / Annual | |
| Other | |
| Public | |
| Public Sewer | |
| 10685190 | |
| 06012050140000 |
Nearby Schools
| NAME: | DISTRICT: | DISTANCE: | |
|---|---|---|---|
|
Grade School
Millburn C C School |
24 | — | |
|
Middle School
Millburn C C School |
24 | Not in DB | |
|
High School
Lakes Community High School |
117 | Not in DB | |
Property History
| DATE: | EVENT: | PRICE: | SOURCE: |
|---|---|---|---|
| 5 Jun, 2020 | Sold | $329,000 | MRED MLS |
| 2 May, 2020 | Under contract | $335,000 | MRED MLS |
| 7 Apr, 2020 | Listed for sale | $335,000 | MRED MLS |
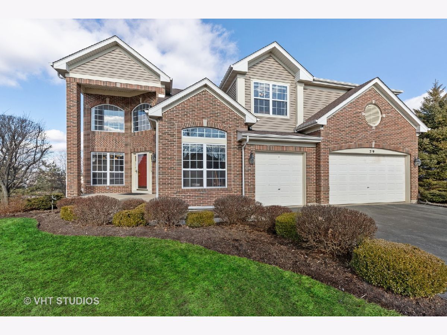
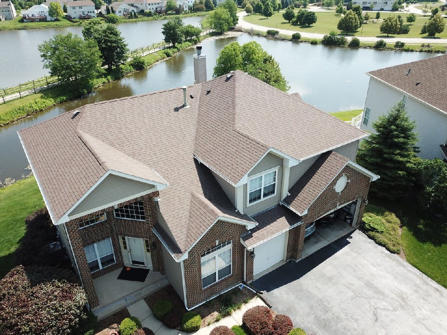
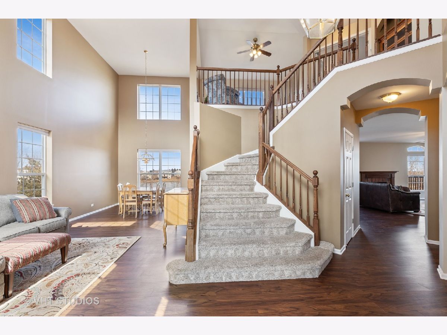
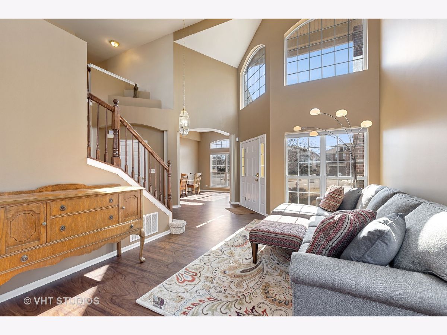
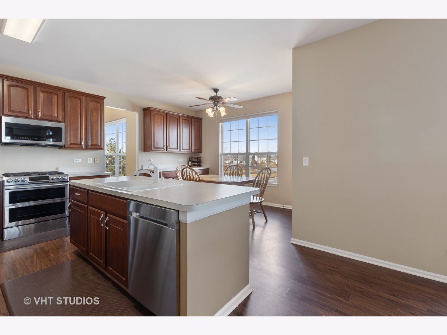
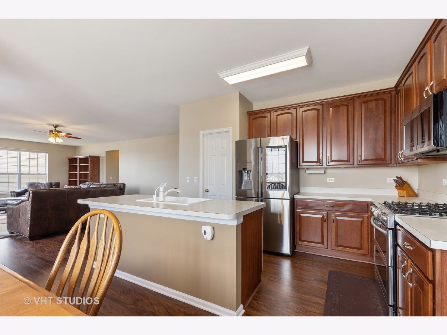
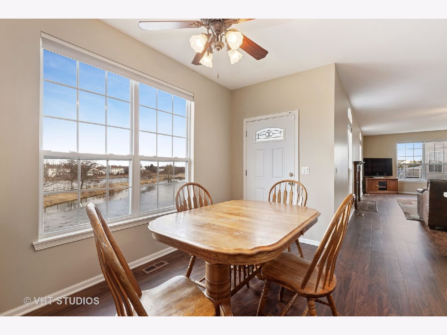
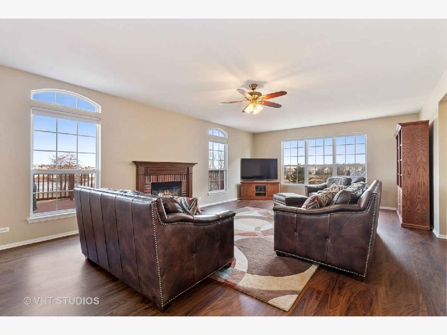
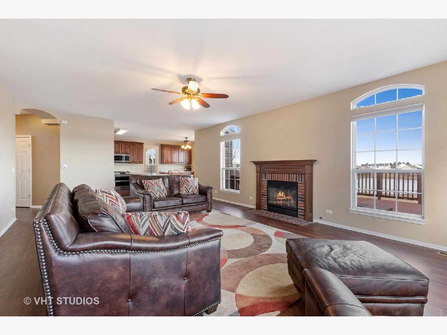
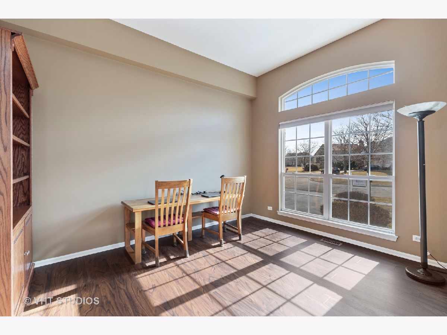
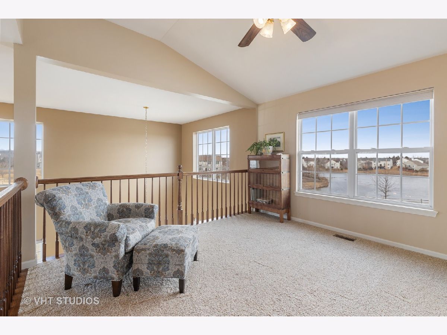
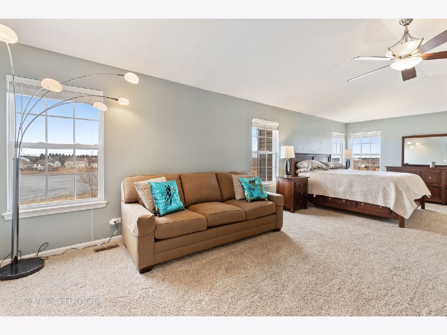
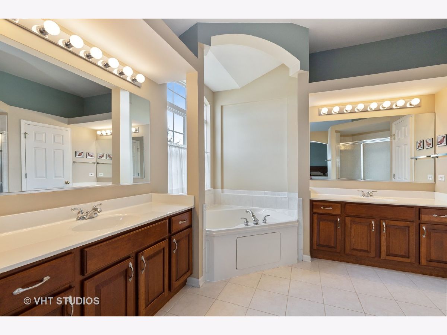
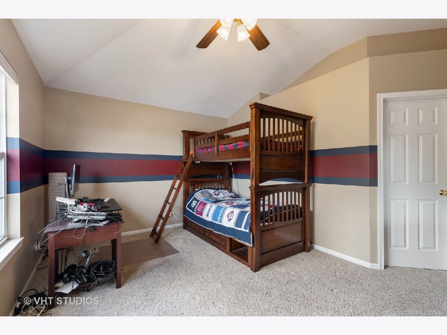
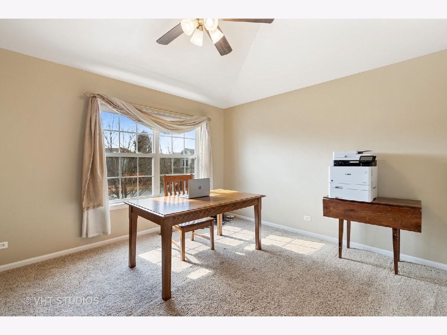
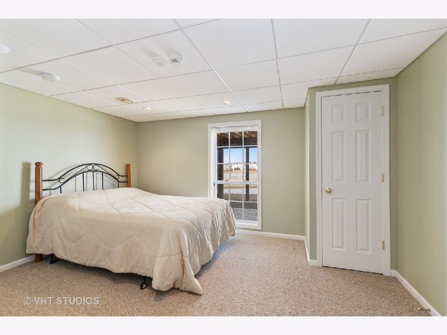
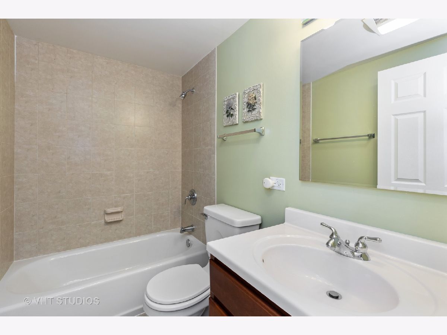
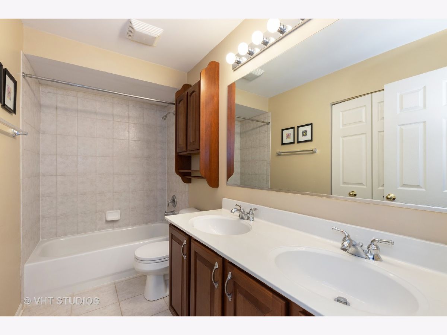
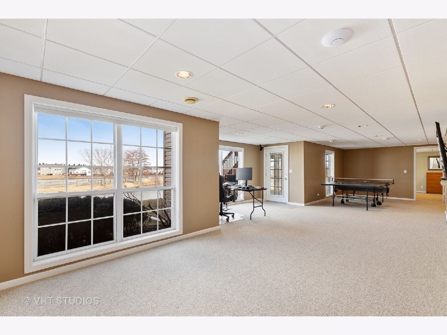
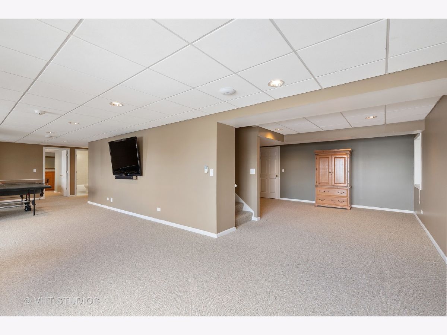
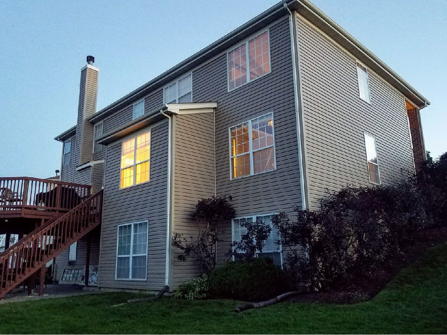
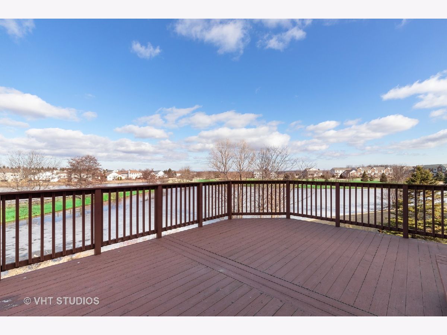
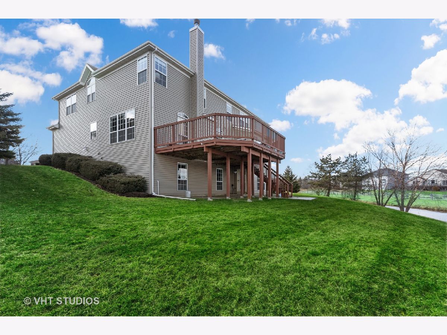
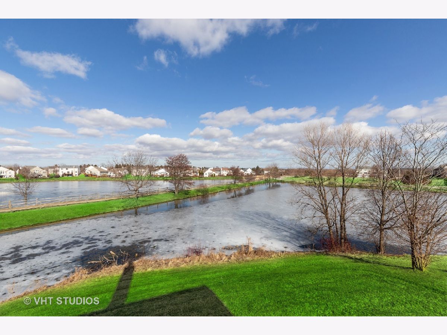
Room Specifics
Total Bedrooms: 4
Bedrooms Above Ground: 4
Bedrooms Below Ground: 0
Dimensions: —
Floor Type: Carpet
Dimensions: —
Floor Type: Carpet
Dimensions: —
Floor Type: Carpet
Full Bathrooms: 4
Bathroom Amenities: Separate Shower,Double Sink,Soaking Tub
Bathroom in Basement: 1
Rooms: Office,Recreation Room,Eating Area,Loft
Basement Description: Finished
Other Specifics
| 3 | |
| Concrete Perimeter | |
| Asphalt | |
| Deck | |
| Cul-De-Sac,Landscaped,Pond(s),Water View | |
| 49X135X151X135 | |
| — | |
| Full | |
| Vaulted/Cathedral Ceilings, First Floor Laundry, Walk-In Closet(s) | |
| Range, Microwave, Dishwasher, Refrigerator, Washer, Dryer, Stainless Steel Appliance(s) | |
| Not in DB | |
| Park, Lake, Water Rights, Curbs, Street Lights, Street Paved | |
| — | |
| — | |
| Gas Log, Gas Starter |
Tax History
| Year | Property Taxes |
|---|---|
| 2020 | $16,230 |
Contact Agent
Nearby Similar Homes
Nearby Sold Comparables
Contact Agent
Listing Provided By
@properties



