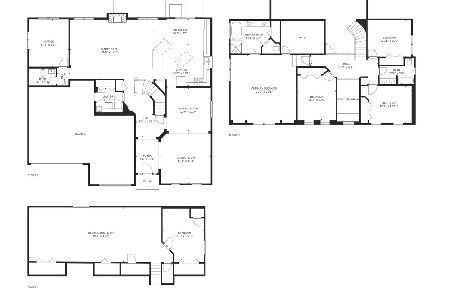40 Amber Court, Lindenhurst, Illinois 60046
$350,000
|
Sold
|
|
| Status: | Closed |
| Sqft: | 3,122 |
| Cost/Sqft: | $122 |
| Beds: | 4 |
| Baths: | 4 |
| Year Built: | 2001 |
| Property Taxes: | $15,644 |
| Days On Market: | 2892 |
| Lot Size: | 0,26 |
Description
Located on a quiet cul de sac is this former Ultima MODEL home featuring a desirable open floor plan. Dramatic & spacious 2 story foyer with exquisite chandelier. A formal LR/DR with crown moldings, arched doorways & bay window. Light pours into the dramatic 2 sty FR featuring hardwood floors, newer carpeting & lovely floor to ceiling windows with plantation shutters & open stairway to 2nd fl. Kitchen with refinished cabinets, huge island, newer s/s appliances, planning desk & large eating area. 1st floor den/study with built-in desk. Generous sized master with bay, built in entertainment center & double closets. Luxurious master bath/double vanities, shower & whirlpool tub. Finished LL with wet bar, exercise room, large rec area, storage & full bath & storage area. Large fenced professionally landscaped yard with a custom paver brick patio, irrigation system & fire pit. Newer roof, siding, gutters & garage doors. Minutes from Interstate, shopping & great dining. This home is a 10!
Property Specifics
| Single Family | |
| — | |
| Contemporary | |
| 2001 | |
| Partial | |
| ULTIMA | |
| No | |
| 0.26 |
| Lake | |
| Harvest Hill | |
| 520 / Annual | |
| Insurance | |
| Public | |
| Public Sewer | |
| 09868654 | |
| 06012050110000 |
Nearby Schools
| NAME: | DISTRICT: | DISTANCE: | |
|---|---|---|---|
|
Grade School
Millburn C C School |
24 | — | |
|
Middle School
Millburn C C School |
24 | Not in DB | |
|
High School
Lakes Community High School |
117 | Not in DB | |
Property History
| DATE: | EVENT: | PRICE: | SOURCE: |
|---|---|---|---|
| 24 Apr, 2018 | Sold | $350,000 | MRED MLS |
| 15 Mar, 2018 | Under contract | $380,000 | MRED MLS |
| — | Last price change | $395,000 | MRED MLS |
| 28 Feb, 2018 | Listed for sale | $395,000 | MRED MLS |
Room Specifics
Total Bedrooms: 4
Bedrooms Above Ground: 4
Bedrooms Below Ground: 0
Dimensions: —
Floor Type: Carpet
Dimensions: —
Floor Type: Carpet
Dimensions: —
Floor Type: Carpet
Full Bathrooms: 4
Bathroom Amenities: Whirlpool,Separate Shower,Double Sink,Soaking Tub
Bathroom in Basement: 1
Rooms: Den,Recreation Room,Game Room,Exercise Room,Foyer,Utility Room-1st Floor
Basement Description: Finished,Crawl
Other Specifics
| 3 | |
| Concrete Perimeter | |
| Asphalt | |
| Brick Paver Patio, Storms/Screens | |
| Cul-De-Sac,Fenced Yard | |
| 60X120X123X150 | |
| Unfinished | |
| Full | |
| Vaulted/Cathedral Ceilings, Bar-Wet, Hardwood Floors, First Floor Laundry | |
| Range, Microwave, Dishwasher, Refrigerator, Disposal, Stainless Steel Appliance(s) | |
| Not in DB | |
| Sidewalks, Street Lights, Street Paved | |
| — | |
| — | |
| Attached Fireplace Doors/Screen, Gas Log, Gas Starter |
Tax History
| Year | Property Taxes |
|---|---|
| 2018 | $15,644 |
Contact Agent
Nearby Similar Homes
Nearby Sold Comparables
Contact Agent
Listing Provided By
Berkshire Hathaway HomeServices KoenigRubloff





