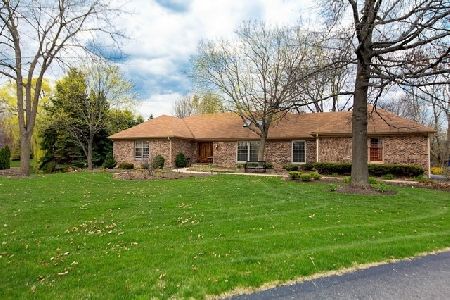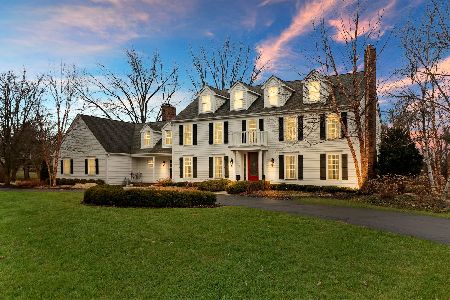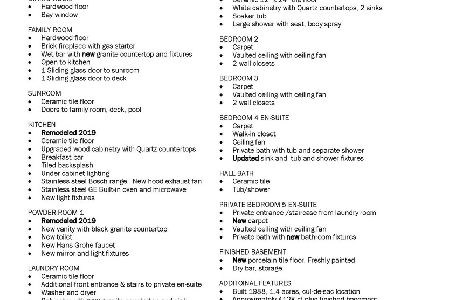29 Beechnut Drive, South Barrington, Illinois 60010
$630,000
|
Sold
|
|
| Status: | Closed |
| Sqft: | 4,000 |
| Cost/Sqft: | $174 |
| Beds: | 4 |
| Baths: | 5 |
| Year Built: | 1988 |
| Property Taxes: | $12,529 |
| Days On Market: | 5027 |
| Lot Size: | 1,76 |
Description
Exquisite, immaculate all brick 4/BR, 4.1/Ba ranch on 1.78 acres with gorgeous pro landscaping. All rooms are huge. Excellent flow for entertaining incl. 2 wet bars & 2 fireplaces, library w/ built-ins, sunroom w/ vaulted ceiling, Mstr. w/ fireplace & private patio. Dining rooom features built-in lighted showcase & exterior balcony. Finished bsmt. w/wet bar, full bath & sep. workroom. New roof 4/11, new Furn, AC 9/12
Property Specifics
| Single Family | |
| — | |
| Ranch | |
| 1988 | |
| Partial | |
| — | |
| No | |
| 1.76 |
| Cook | |
| South Barrington Green | |
| 0 / Not Applicable | |
| None | |
| Private Well | |
| Septic-Private | |
| 08046434 | |
| 01224010330000 |
Nearby Schools
| NAME: | DISTRICT: | DISTANCE: | |
|---|---|---|---|
|
Grade School
Barbara B Rose Elementary School |
220 | — | |
|
Middle School
Barrington Middle School Prairie |
220 | Not in DB | |
|
High School
Barrington High School |
220 | Not in DB | |
Property History
| DATE: | EVENT: | PRICE: | SOURCE: |
|---|---|---|---|
| 18 Dec, 2012 | Sold | $630,000 | MRED MLS |
| 1 Nov, 2012 | Under contract | $695,000 | MRED MLS |
| 18 Apr, 2012 | Listed for sale | $695,000 | MRED MLS |
Room Specifics
Total Bedrooms: 4
Bedrooms Above Ground: 4
Bedrooms Below Ground: 0
Dimensions: —
Floor Type: Carpet
Dimensions: —
Floor Type: Carpet
Dimensions: —
Floor Type: Carpet
Full Bathrooms: 5
Bathroom Amenities: Whirlpool,Separate Shower,Double Sink
Bathroom in Basement: 1
Rooms: Library,Storage,Heated Sun Room,Workshop
Basement Description: Finished,Crawl
Other Specifics
| 3 | |
| Concrete Perimeter | |
| Asphalt,Circular,Side Drive | |
| Balcony, Deck, Gazebo, Brick Paver Patio, Storms/Screens | |
| Landscaped | |
| 466X330X330 | |
| Unfinished | |
| Full | |
| Vaulted/Cathedral Ceilings, Skylight(s), Bar-Wet, First Floor Bedroom, First Floor Laundry, First Floor Full Bath | |
| Double Oven, Microwave, Dishwasher, Refrigerator, Bar Fridge, Freezer, Washer, Dryer, Trash Compactor | |
| Not in DB | |
| Tennis Courts, Street Paved | |
| — | |
| — | |
| Wood Burning, Gas Log, Gas Starter, Includes Accessories |
Tax History
| Year | Property Taxes |
|---|---|
| 2012 | $12,529 |
Contact Agent
Nearby Sold Comparables
Contact Agent
Listing Provided By
Keller Williams Success Realty






