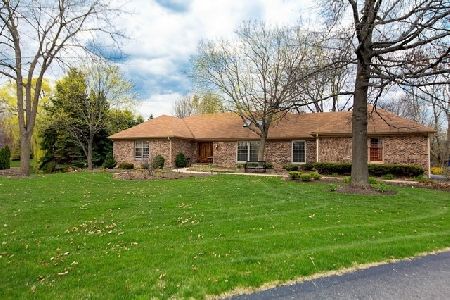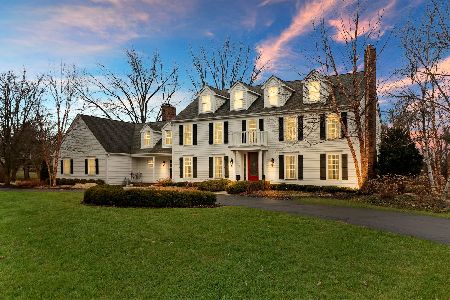37 Beechnut Drive, South Barrington, Illinois 60010
$799,000
|
Sold
|
|
| Status: | Closed |
| Sqft: | 4,373 |
| Cost/Sqft: | $183 |
| Beds: | 5 |
| Baths: | 6 |
| Year Built: | 1985 |
| Property Taxes: | $13,939 |
| Days On Market: | 1791 |
| Lot Size: | 1,40 |
Description
Enjoy this summer in your own swimming pool! Beautiful 2-story home with fully remodeled gourmet kitchen and master bath 2019. Hardwood floors, vaulted ceilings. Sunroom overlooking pool. White kitchen cabinetry, quartz counter tops, stainless steel appliances. Kitchen open to family room. Private en-suite with own staircase. Additional en-suite in main portion of house. Master bath with vaulted ceiling, free standing tub, large shower. Large laundry room. Finished basement with new porcelain tile floors. New roof 2017, sump pump 2018, water softener 2015, well pump. 2015, pressure tank 2016. Updates go on and on including updated bathrooms, fresh paint, light fixtures, landscaping, pool equipment, etc. Close to I-90, Metra, shopping.
Property Specifics
| Single Family | |
| — | |
| — | |
| 1985 | |
| Full | |
| — | |
| No | |
| 1.4 |
| Cook | |
| South Barrington Green | |
| 300 / Annual | |
| Other | |
| Private Well | |
| Septic-Private | |
| 10985370 | |
| 01224010430000 |
Nearby Schools
| NAME: | DISTRICT: | DISTANCE: | |
|---|---|---|---|
|
Grade School
Barbara B Rose Elementary School |
220 | — | |
|
Middle School
Barrington Middle School Prairie |
220 | Not in DB | |
|
High School
Barrington High School |
220 | Not in DB | |
Property History
| DATE: | EVENT: | PRICE: | SOURCE: |
|---|---|---|---|
| 29 Apr, 2021 | Sold | $799,000 | MRED MLS |
| 21 Mar, 2021 | Under contract | $799,000 | MRED MLS |
| — | Last price change | $849,000 | MRED MLS |
| 26 Feb, 2021 | Listed for sale | $849,000 | MRED MLS |
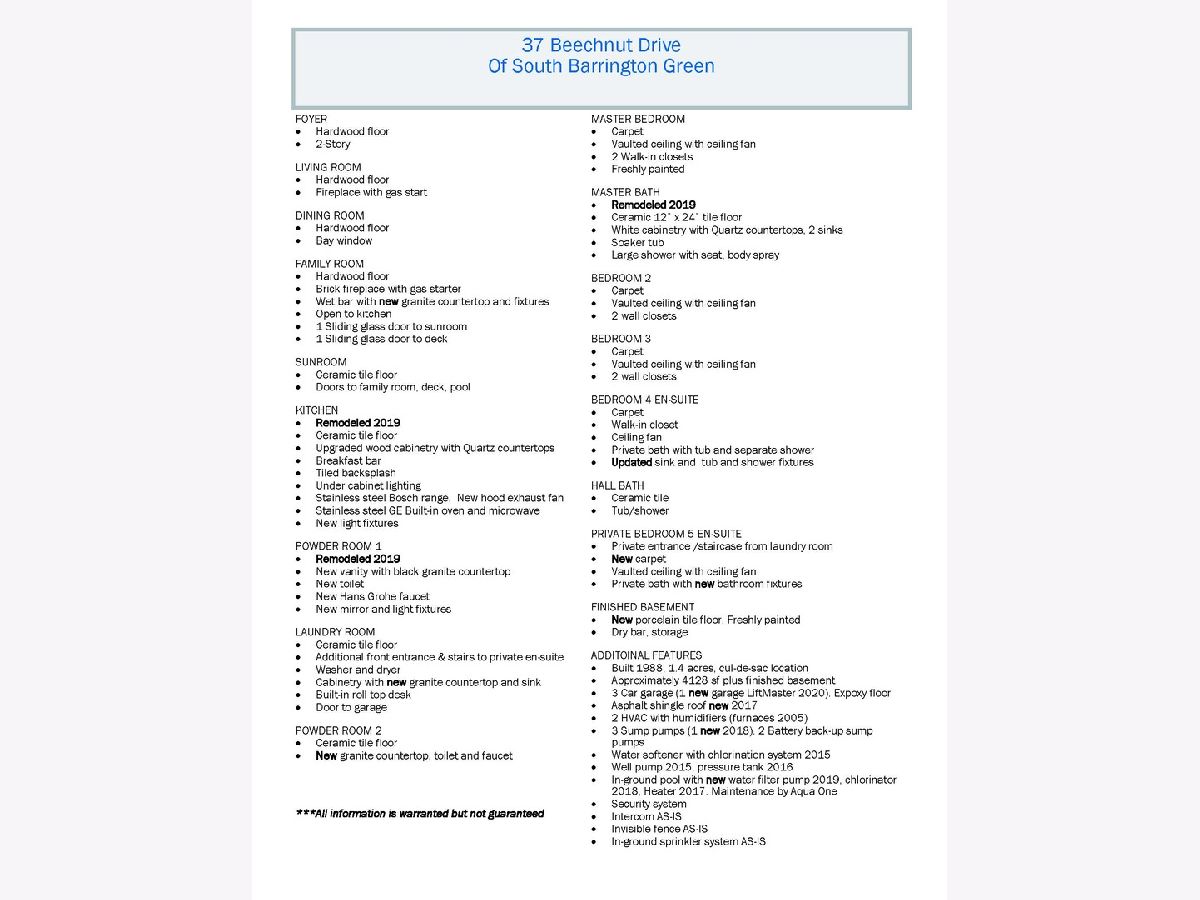
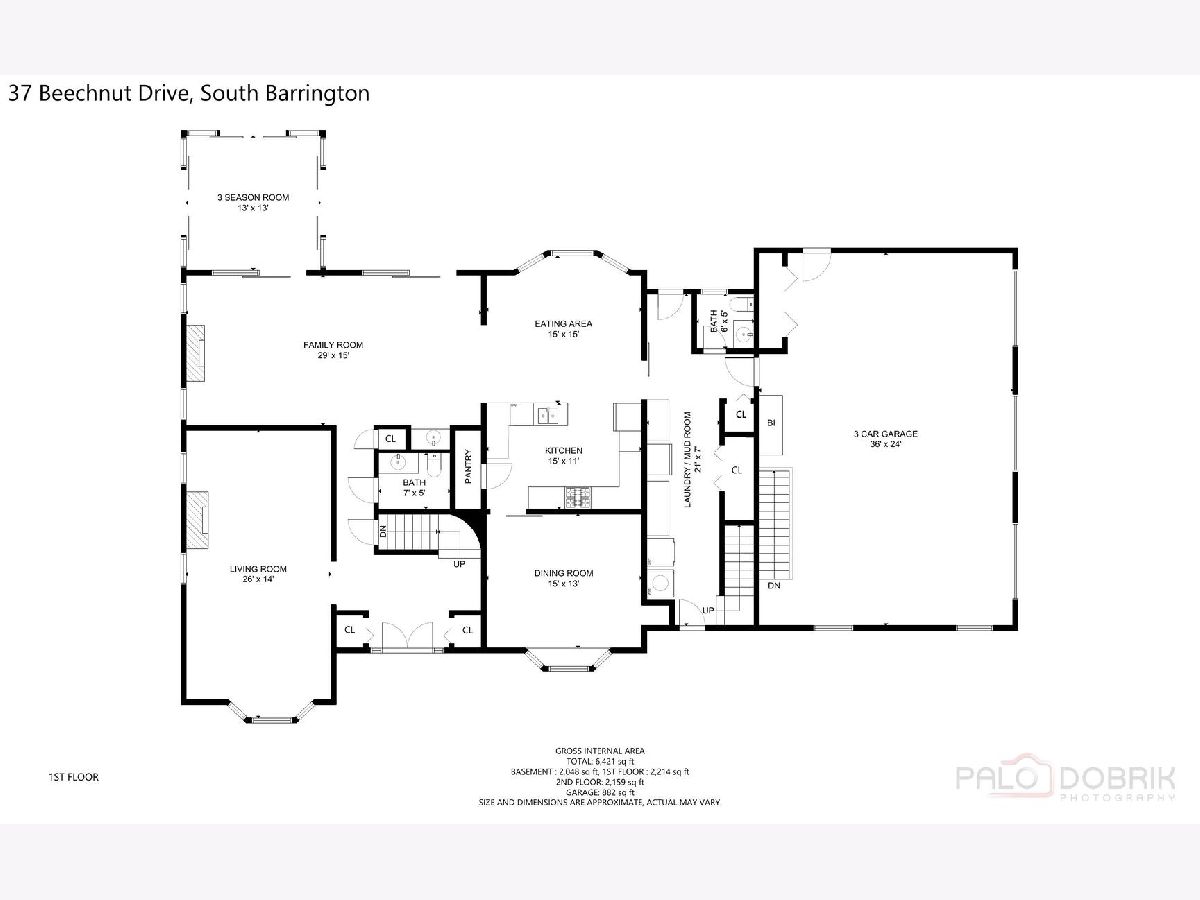
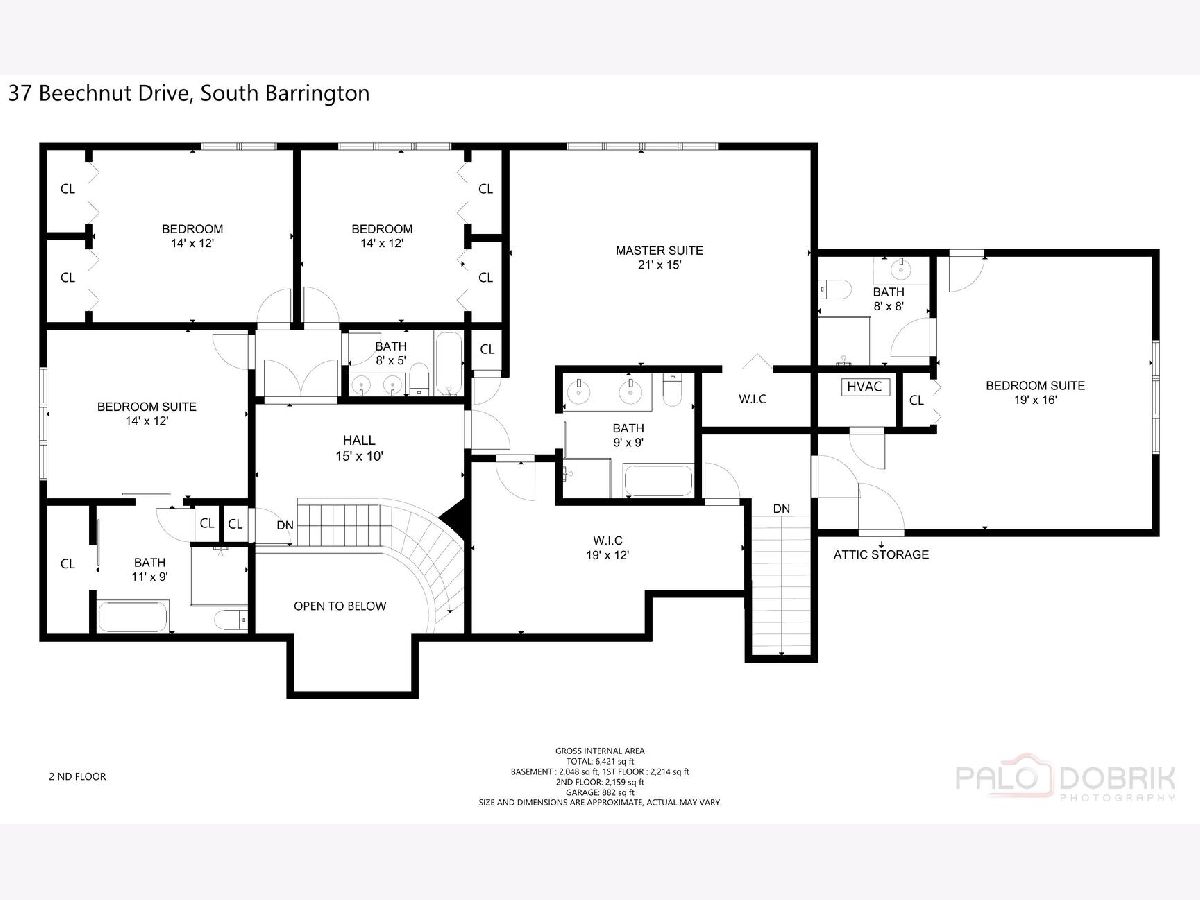
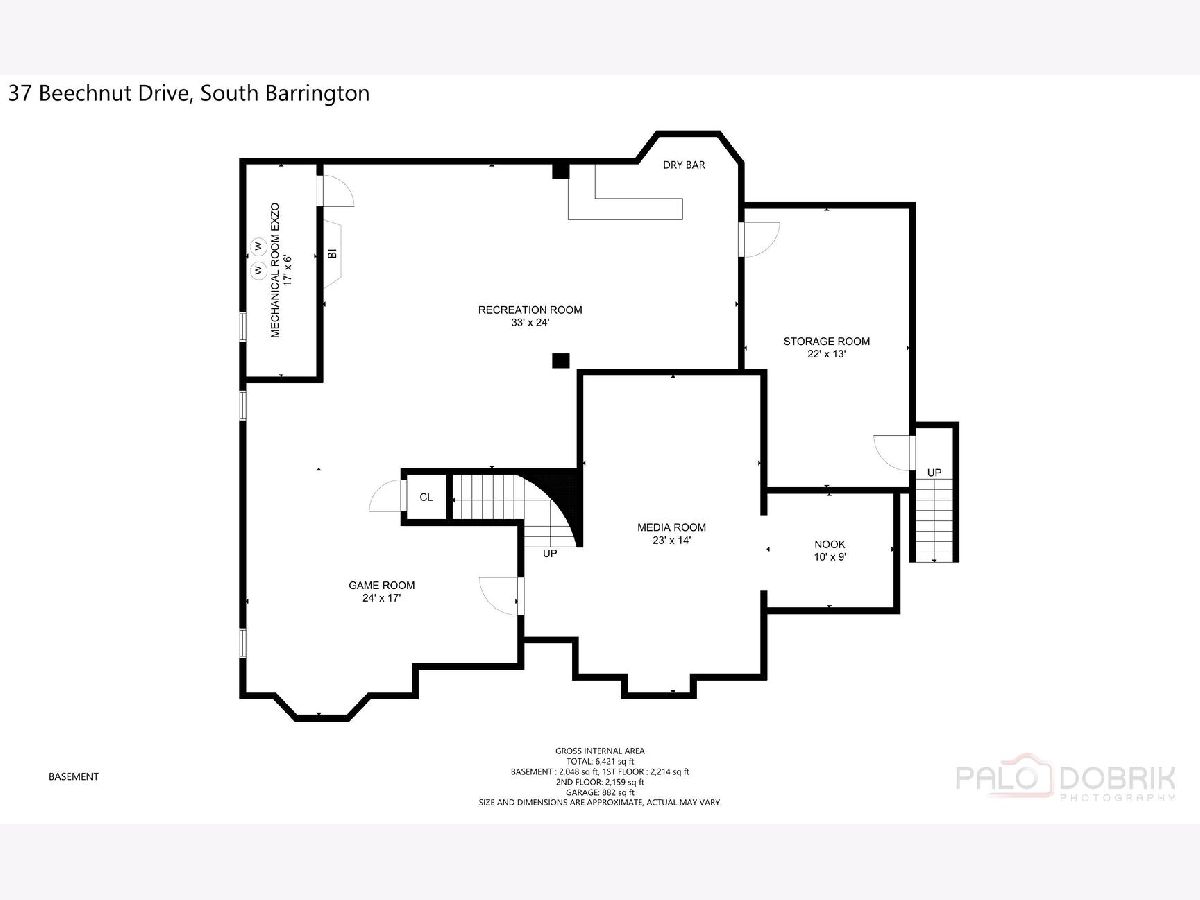
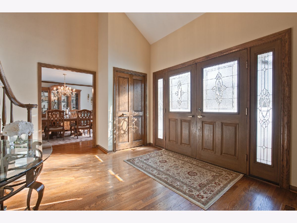
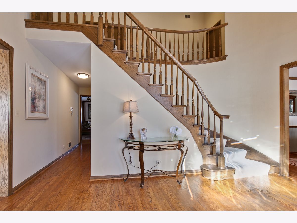
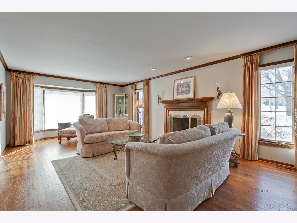
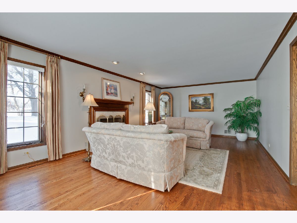
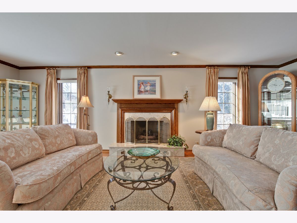
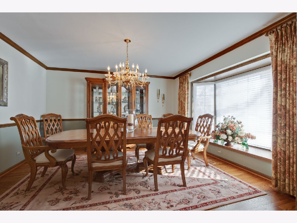
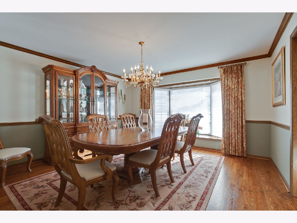
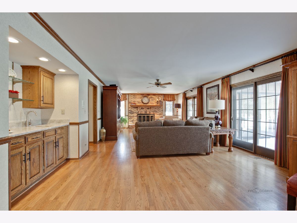
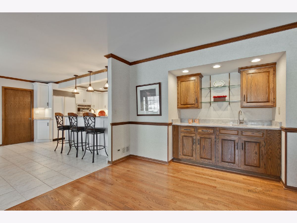
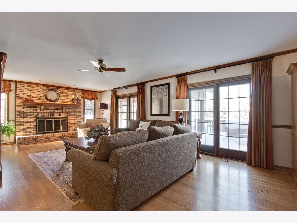
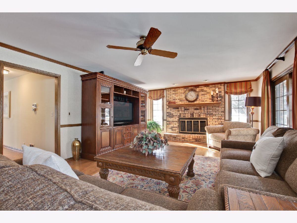
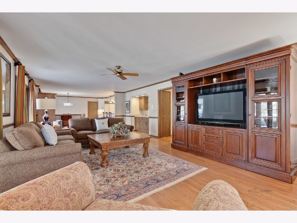
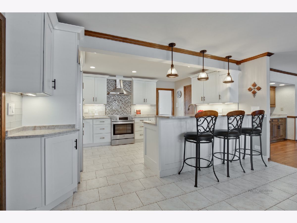
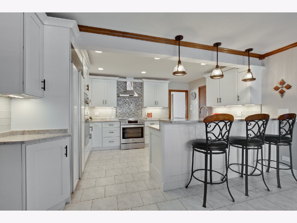
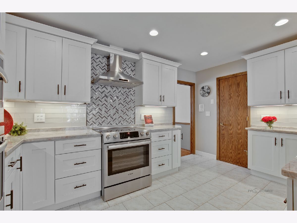
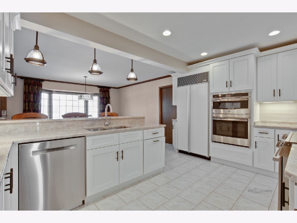
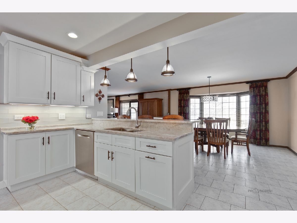
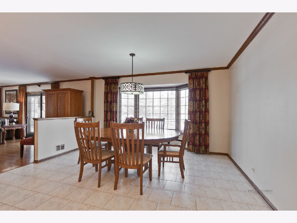
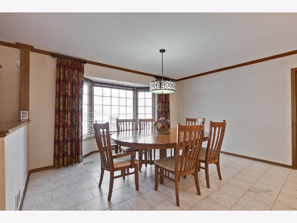
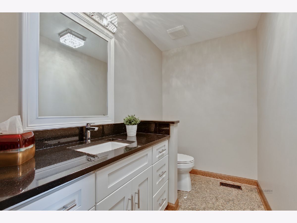
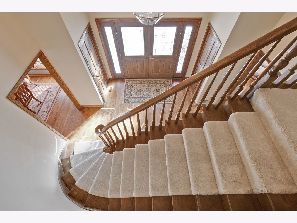
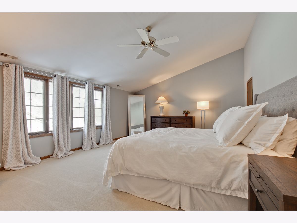
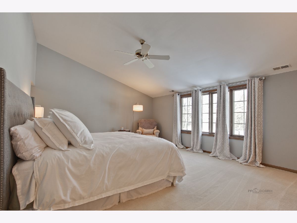
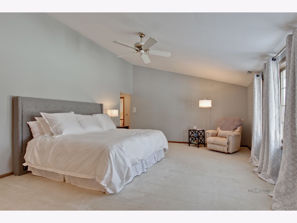
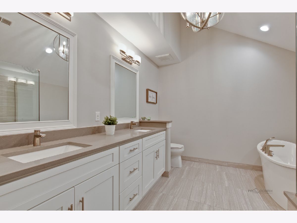
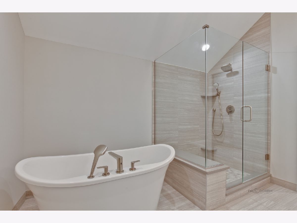
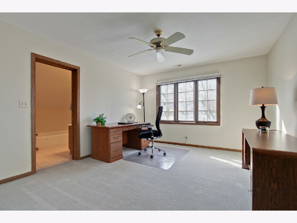
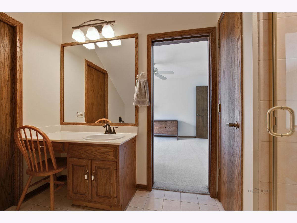
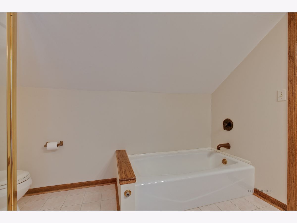
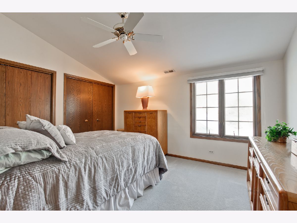
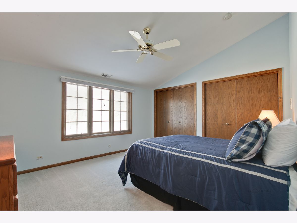
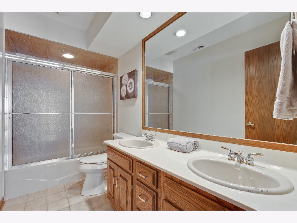
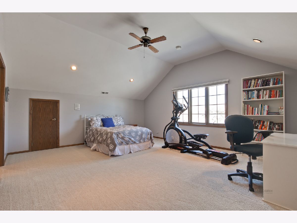
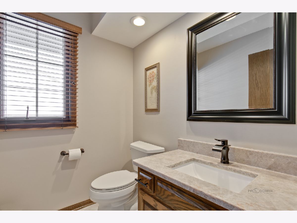
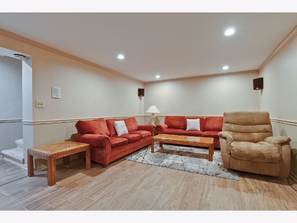
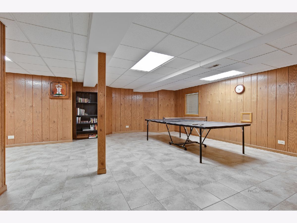
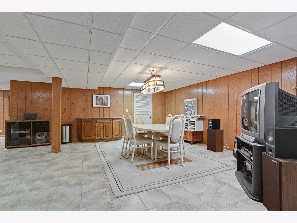
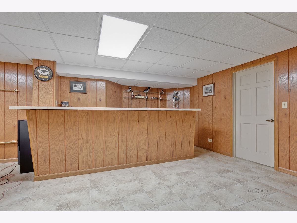
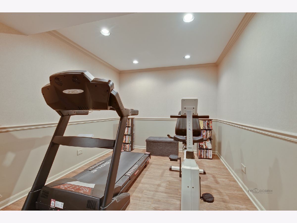
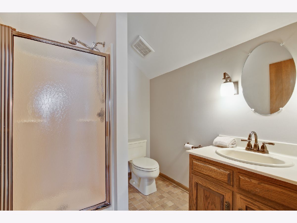
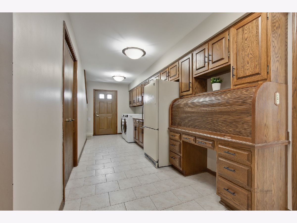
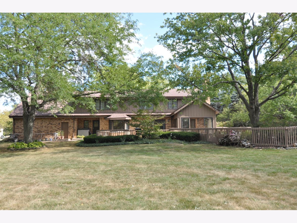
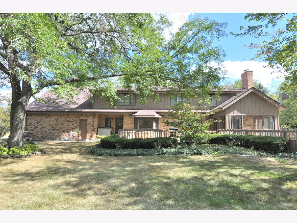
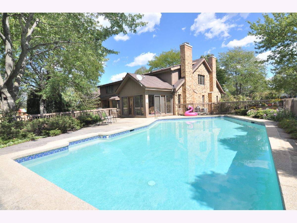
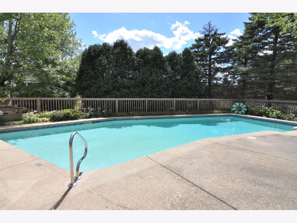
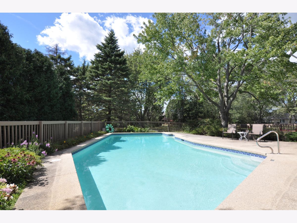
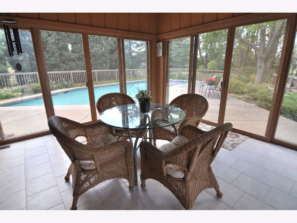
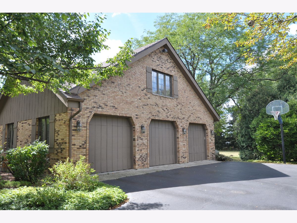
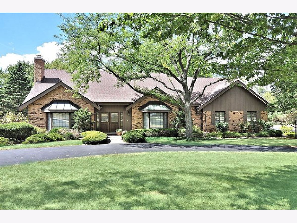
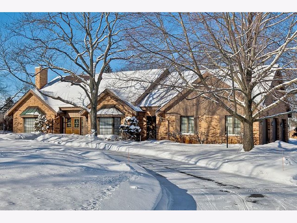
Room Specifics
Total Bedrooms: 5
Bedrooms Above Ground: 5
Bedrooms Below Ground: 0
Dimensions: —
Floor Type: Carpet
Dimensions: —
Floor Type: Carpet
Dimensions: —
Floor Type: Carpet
Dimensions: —
Floor Type: —
Full Bathrooms: 6
Bathroom Amenities: Separate Shower,Double Sink,Soaking Tub
Bathroom in Basement: 0
Rooms: Sun Room,Bedroom 5,Recreation Room,Exercise Room,Media Room,Storage,Game Room
Basement Description: Finished
Other Specifics
| 3 | |
| Concrete Perimeter | |
| Asphalt,Circular | |
| Deck, In Ground Pool | |
| Cul-De-Sac,Landscaped | |
| 310X273X153X391 | |
| — | |
| Full | |
| Bar-Wet, Hardwood Floors, First Floor Laundry, Walk-In Closet(s) | |
| Range, Refrigerator, Washer, Dryer, Disposal, Range Hood, Water Softener | |
| Not in DB | |
| Tennis Court(s), Street Paved | |
| — | |
| — | |
| Gas Log, Gas Starter |
Tax History
| Year | Property Taxes |
|---|---|
| 2021 | $13,939 |
Contact Agent
Nearby Sold Comparables
Contact Agent
Listing Provided By
RE/MAX Central Inc.

