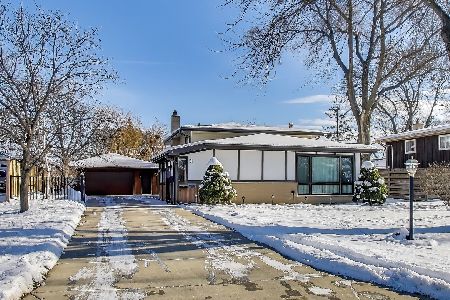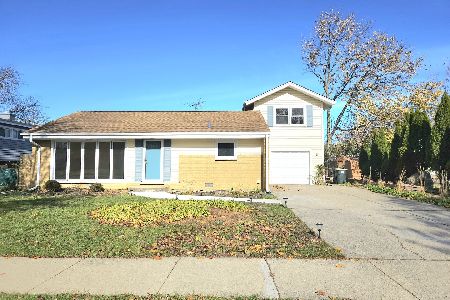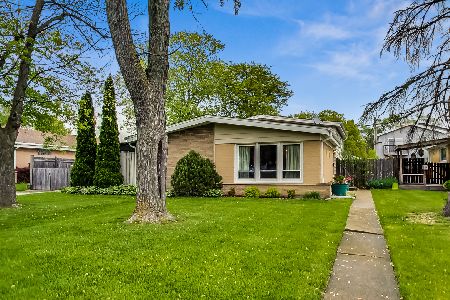29 Fernwood Drive, Glenview, Illinois 60025
$303,000
|
Sold
|
|
| Status: | Closed |
| Sqft: | 1,400 |
| Cost/Sqft: | $229 |
| Beds: | 3 |
| Baths: | 2 |
| Year Built: | 1958 |
| Property Taxes: | $6,438 |
| Days On Market: | 4127 |
| Lot Size: | 0,00 |
Description
Wow.What a buy at this reduced price. Outstanding home tastefully updated top to bottom. Excellent floor plan.Beautiful hardwood floors,one-step sunken living room with vaulted ceiling and adjacent dining room. Beautiful updated kitchen.Maple cabinets,Corian counters,appliances,ceramic floor.Upper 3 well sized bedrooms and upgraded bath. Huge family room.Updated full bath. Big laundry room.Fenced yard. 2 car garage
Property Specifics
| Single Family | |
| — | |
| Bi-Level | |
| 1958 | |
| English | |
| — | |
| No | |
| 0 |
| Cook | |
| — | |
| 0 / Not Applicable | |
| None | |
| Public | |
| Public Sewer | |
| 08742754 | |
| 09123120090000 |
Nearby Schools
| NAME: | DISTRICT: | DISTANCE: | |
|---|---|---|---|
|
Grade School
Washington Elementary School |
63 | — | |
|
Middle School
Gemini Junior High School |
63 | Not in DB | |
|
High School
Maine East High School |
207 | Not in DB | |
Property History
| DATE: | EVENT: | PRICE: | SOURCE: |
|---|---|---|---|
| 4 Dec, 2014 | Sold | $303,000 | MRED MLS |
| 29 Oct, 2014 | Under contract | $319,900 | MRED MLS |
| 1 Oct, 2014 | Listed for sale | $319,900 | MRED MLS |
Room Specifics
Total Bedrooms: 3
Bedrooms Above Ground: 3
Bedrooms Below Ground: 0
Dimensions: —
Floor Type: Hardwood
Dimensions: —
Floor Type: Hardwood
Full Bathrooms: 2
Bathroom Amenities: —
Bathroom in Basement: 1
Rooms: No additional rooms
Basement Description: Finished
Other Specifics
| 2 | |
| Concrete Perimeter | |
| Concrete | |
| — | |
| — | |
| 65 X 125 | |
| — | |
| None | |
| — | |
| Range, Microwave, Dishwasher, Refrigerator, Washer, Dryer, Disposal | |
| Not in DB | |
| — | |
| — | |
| — | |
| — |
Tax History
| Year | Property Taxes |
|---|---|
| 2014 | $6,438 |
Contact Agent
Nearby Similar Homes
Nearby Sold Comparables
Contact Agent
Listing Provided By
RE/MAX Suburban










