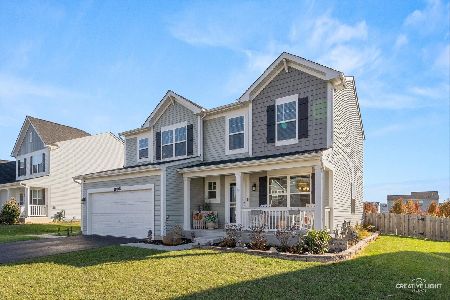29 Meyer Road, Plano, Illinois 60545
$270,000
|
Sold
|
|
| Status: | Closed |
| Sqft: | 2,688 |
| Cost/Sqft: | $101 |
| Beds: | 5 |
| Baths: | 3 |
| Year Built: | 1973 |
| Property Taxes: | $7,098 |
| Days On Market: | 2990 |
| Lot Size: | 0,68 |
Description
This Should Be At The Top of Your Wish List this Winter with TWO fireplaces to choose from to keep you warm and toasty! Seeing is believing how much space this home offers, and is what the sellers fell in love with. Flexible spaces throughout, the 1st floor offers a large vaulted living room with fireplace & seated bay window, a family room with beamed pine ceilings, huge newer kitchen with granite counters that open to large dining area that overlooks the patio & 1/2+ acre yard. Office/den, 5th bedroom with 2nd fireplace & large laundry room with 1/2 bath complete the 1st floor. 2nd floor has spacious master with walk-in closet & updated private bath plus 3 additional bedrooms & full bath. Basement has rec area & storage. Heated 2 1/2 car garage with bump out & pull down storage. NEW Carpet throughout! 2 NEW Air Conditioners! NEW Water Softener & NEW Iron Filter System! NEW Insulated Garage Door! New Paint! Outbuilding potential.
Property Specifics
| Single Family | |
| — | |
| — | |
| 1973 | |
| Partial | |
| — | |
| No | |
| 0.68 |
| Kendall | |
| Meyerbrook | |
| 0 / Not Applicable | |
| None | |
| Private Well | |
| Septic-Private | |
| 09805579 | |
| 0116402004 |
Property History
| DATE: | EVENT: | PRICE: | SOURCE: |
|---|---|---|---|
| 19 May, 2017 | Sold | $261,000 | MRED MLS |
| 15 Apr, 2017 | Under contract | $267,900 | MRED MLS |
| 11 Apr, 2017 | Listed for sale | $267,900 | MRED MLS |
| 4 May, 2018 | Sold | $270,000 | MRED MLS |
| 3 Apr, 2018 | Under contract | $272,000 | MRED MLS |
| — | Last price change | $277,900 | MRED MLS |
| 21 Nov, 2017 | Listed for sale | $284,900 | MRED MLS |
Room Specifics
Total Bedrooms: 5
Bedrooms Above Ground: 5
Bedrooms Below Ground: 0
Dimensions: —
Floor Type: Carpet
Dimensions: —
Floor Type: Carpet
Dimensions: —
Floor Type: Carpet
Dimensions: —
Floor Type: —
Full Bathrooms: 3
Bathroom Amenities: Whirlpool,Double Sink
Bathroom in Basement: 0
Rooms: Bedroom 5,Office,Recreation Room,Foyer,Storage
Basement Description: Partially Finished
Other Specifics
| 2.5 | |
| Concrete Perimeter | |
| Asphalt | |
| Porch, Brick Paver Patio, Storms/Screens | |
| — | |
| 151.78X197.75X151.75X197.7 | |
| Unfinished | |
| Full | |
| Vaulted/Cathedral Ceilings, Hardwood Floors, First Floor Bedroom, First Floor Laundry | |
| Range, Microwave, Dishwasher, Refrigerator, Washer, Dryer | |
| Not in DB | |
| Street Paved | |
| — | |
| — | |
| Wood Burning, Attached Fireplace Doors/Screen, Gas Starter |
Tax History
| Year | Property Taxes |
|---|---|
| 2017 | $6,909 |
| 2018 | $7,098 |
Contact Agent
Nearby Sold Comparables
Contact Agent
Listing Provided By
RE/MAX All Pro





