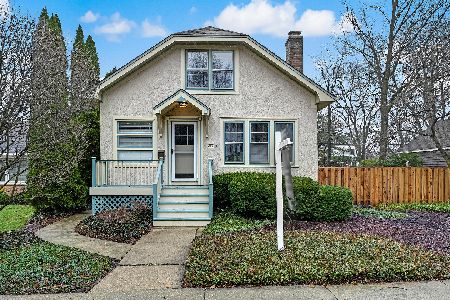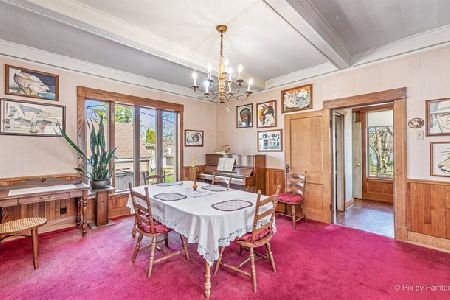29 Quincy Street, Hinsdale, Illinois 60521
$695,000
|
Sold
|
|
| Status: | Closed |
| Sqft: | 2,502 |
| Cost/Sqft: | $279 |
| Beds: | 3 |
| Baths: | 3 |
| Year Built: | — |
| Property Taxes: | $7,852 |
| Days On Market: | 1920 |
| Lot Size: | 0,14 |
Description
This beautiful home exudes warmth and family and is nestled on a wonderful block in a prime location. The open floorplan is perfect for entertaining with a large dining room as the center of the home. The white kitchen has ample cabinetry, a large island and stainless appliances. All three bedrooms are good sized with the large master bedroom having an updated en-suite bathroom and a walk-in cedar closet. The newest addition is a 2nd floor bathroom with heated floors, and adjacent laundry room. The finished lower level has a great recreational space with a full mudroom. Wonderful storage as well! The yard is something special with a private paver patio and a beautiful landscaped yard. Very short walk to everything! This location can not be beat, and the house is picture perfect!
Property Specifics
| Single Family | |
| — | |
| — | |
| — | |
| Full | |
| — | |
| No | |
| 0.14 |
| Du Page | |
| — | |
| 0 / Not Applicable | |
| None | |
| Lake Michigan | |
| Public Sewer | |
| 10907738 | |
| 0911202009 |
Nearby Schools
| NAME: | DISTRICT: | DISTANCE: | |
|---|---|---|---|
|
Grade School
Monroe Elementary School |
181 | — | |
|
Middle School
Clarendon Hills Middle School |
181 | Not in DB | |
|
High School
Hinsdale Central High School |
86 | Not in DB | |
Property History
| DATE: | EVENT: | PRICE: | SOURCE: |
|---|---|---|---|
| 18 Nov, 2013 | Sold | $600,000 | MRED MLS |
| 2 Oct, 2013 | Under contract | $615,000 | MRED MLS |
| 27 Sep, 2013 | Listed for sale | $615,000 | MRED MLS |
| 4 Dec, 2020 | Sold | $695,000 | MRED MLS |
| 18 Oct, 2020 | Under contract | $699,000 | MRED MLS |
| 16 Oct, 2020 | Listed for sale | $699,000 | MRED MLS |
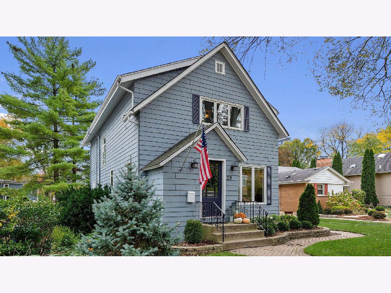
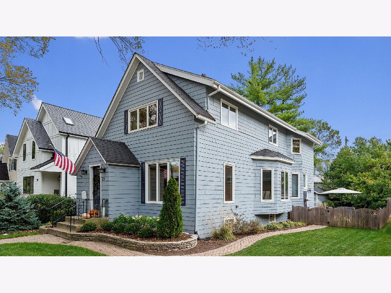
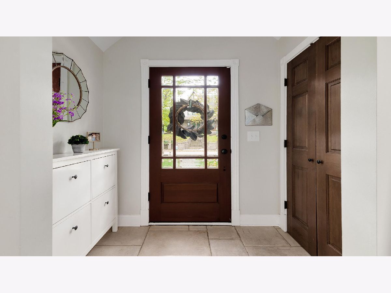
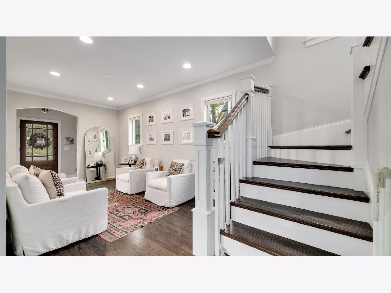
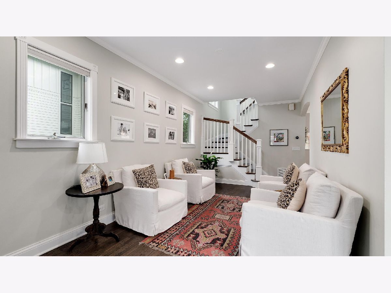
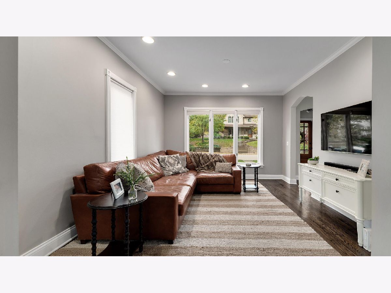
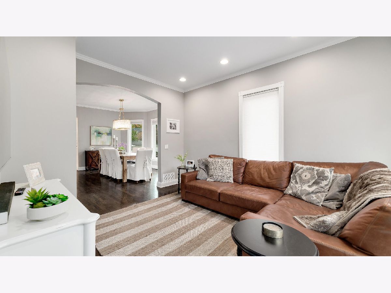
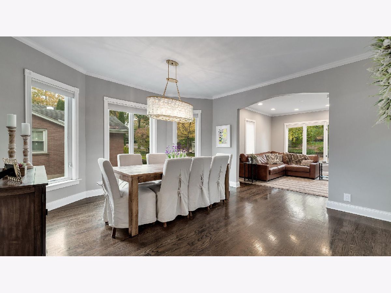
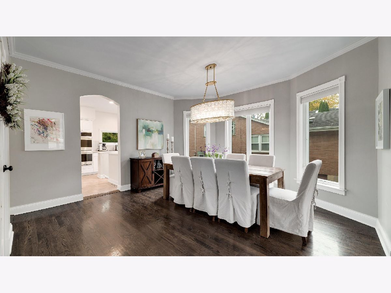
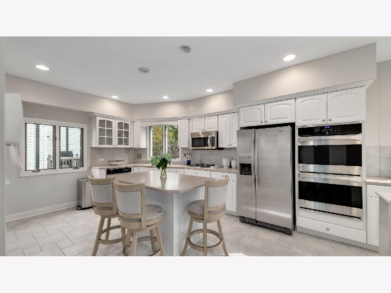
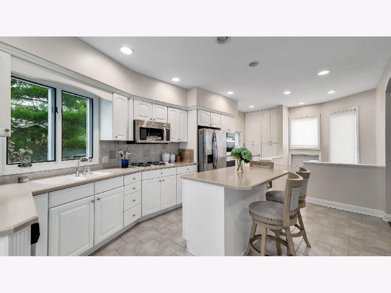
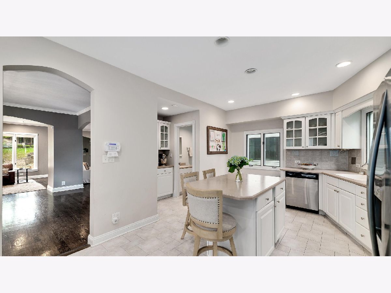
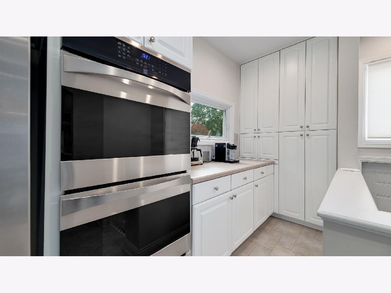
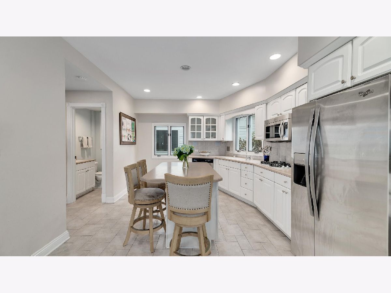
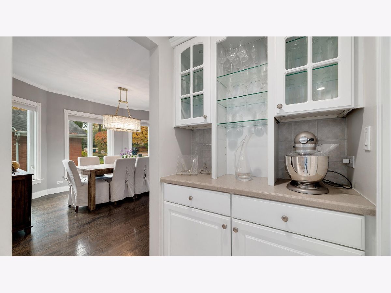
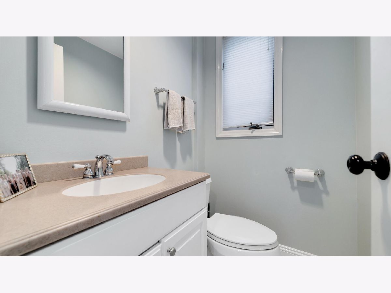
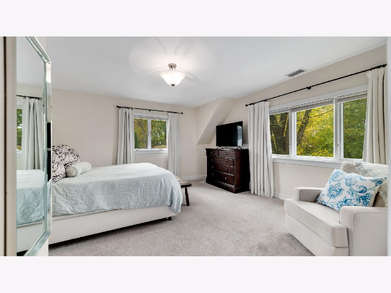
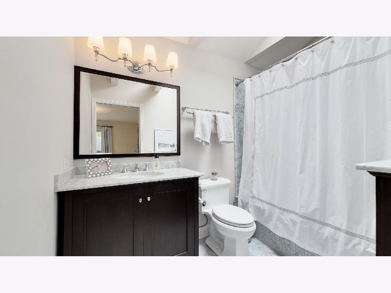
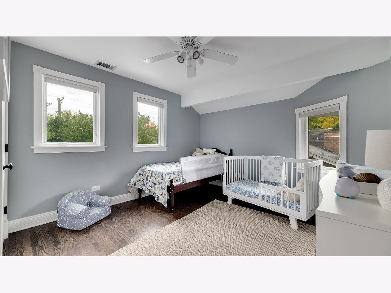
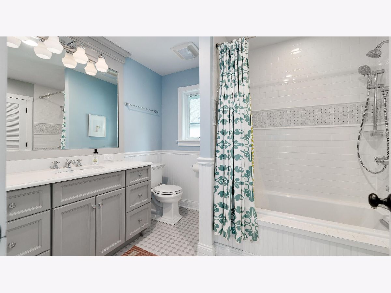
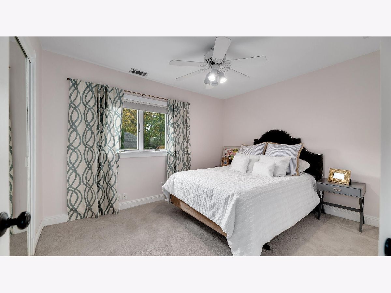
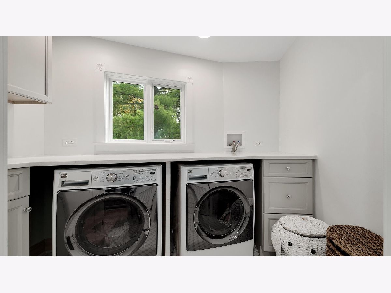
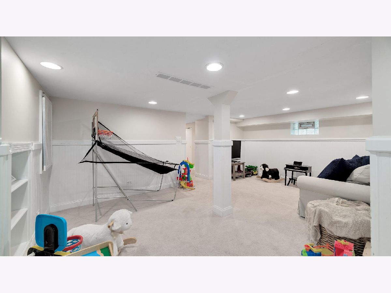
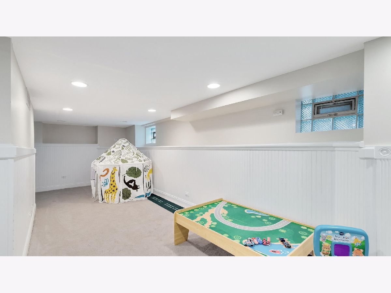
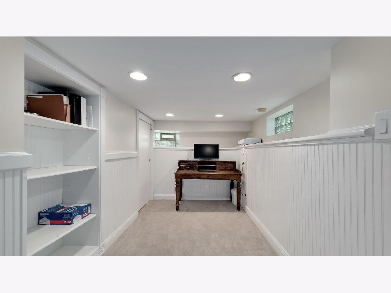
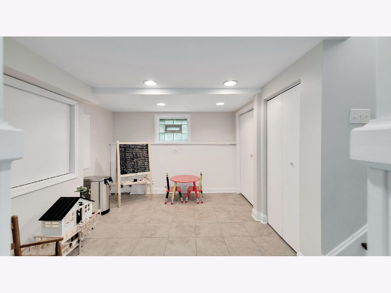
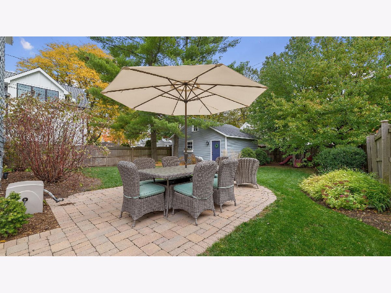
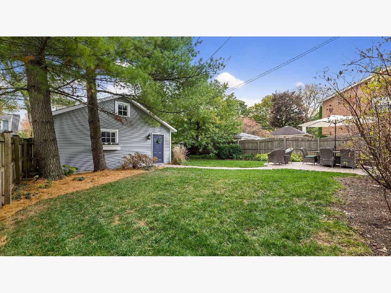
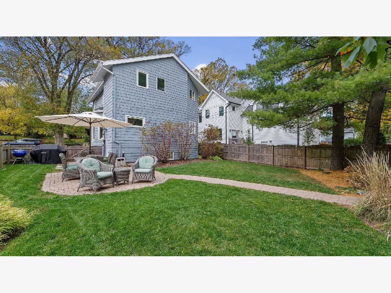
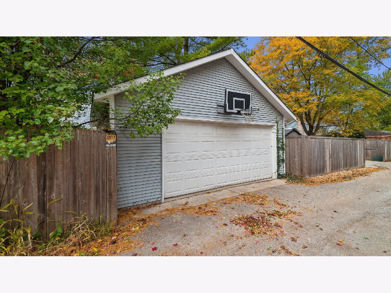
Room Specifics
Total Bedrooms: 3
Bedrooms Above Ground: 3
Bedrooms Below Ground: 0
Dimensions: —
Floor Type: Hardwood
Dimensions: —
Floor Type: Carpet
Full Bathrooms: 3
Bathroom Amenities: —
Bathroom in Basement: 0
Rooms: Recreation Room,Pantry,Other Room
Basement Description: Finished
Other Specifics
| 2 | |
| — | |
| — | |
| Patio | |
| — | |
| 55X123 | |
| — | |
| Full | |
| Vaulted/Cathedral Ceilings, Skylight(s), Hardwood Floors, Heated Floors, Second Floor Laundry | |
| Microwave, Dishwasher, Refrigerator, Washer, Dryer, Cooktop | |
| Not in DB | |
| — | |
| — | |
| — | |
| — |
Tax History
| Year | Property Taxes |
|---|---|
| 2013 | $6,687 |
| 2020 | $7,852 |
Contact Agent
Nearby Similar Homes
Nearby Sold Comparables
Contact Agent
Listing Provided By
Berkshire Hathaway HomeServices Chicago








