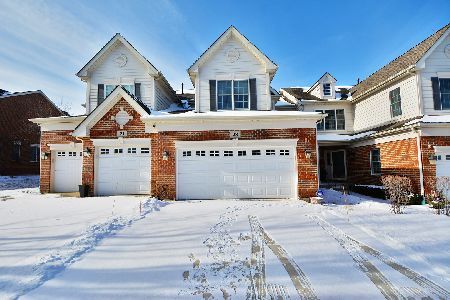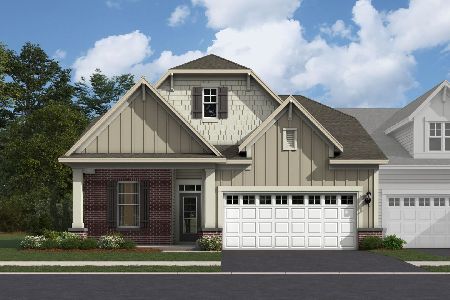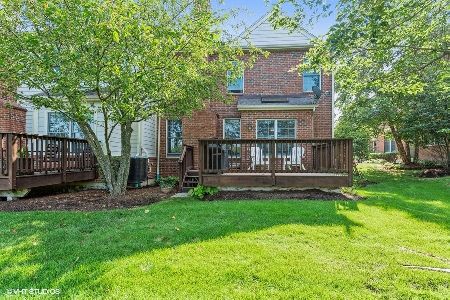29 Red Tail Drive, Hawthorn Woods, Illinois 60047
$310,000
|
Sold
|
|
| Status: | Closed |
| Sqft: | 2,417 |
| Cost/Sqft: | $132 |
| Beds: | 3 |
| Baths: | 4 |
| Year Built: | 2006 |
| Property Taxes: | $8,688 |
| Days On Market: | 2158 |
| Lot Size: | 0,00 |
Description
REFRESHED for 2020! Jaw dropping updates throughout are sure to WOW you! Unbelievable golf course view!! This spacious 3 bedroom (plus living room with French Doors) 2.1 bath home dotes every update available through the builder! Features include Brazilian sculptured cherrywood flooring throughout the entire home, plantation shutters on main floor, surround sound with intercom system, central vac, custom cabinetry, SS appliances, granite counters, iron spindles cascading up the staircase to your large second floor and gorgeous marble floors in the master bathroom. Enjoy evenings on your beautiful deck overlooking the 8th hole tee box on Hawthorn Woods golf course. Basement is plumbed for another full bath so you can customize to your liking. Amenities are endless with this home; Membership at the prestigious Hawthorn Woods Country Club which includes private pool, tennis courts, workout room, restaurant and bar. All you need to do is move in and enjoy!
Property Specifics
| Condos/Townhomes | |
| 2 | |
| — | |
| 2006 | |
| Full | |
| LINDENHURST | |
| No | |
| — |
| Lake | |
| Hawthorn Woods Country Club | |
| 677 / Monthly | |
| Insurance,Clubhouse,Exercise Facilities,Pool,Exterior Maintenance,Lawn Care,Scavenger,Snow Removal | |
| Public | |
| Public Sewer | |
| 10496293 | |
| 10334050230000 |
Nearby Schools
| NAME: | DISTRICT: | DISTANCE: | |
|---|---|---|---|
|
Grade School
Fremont Elementary School |
79 | — | |
|
Middle School
Fremont Middle School |
79 | Not in DB | |
|
High School
Mundelein Cons High School |
120 | Not in DB | |
Property History
| DATE: | EVENT: | PRICE: | SOURCE: |
|---|---|---|---|
| 16 Oct, 2020 | Sold | $310,000 | MRED MLS |
| 15 Sep, 2020 | Under contract | $319,500 | MRED MLS |
| — | Last price change | $329,500 | MRED MLS |
| 26 Feb, 2020 | Listed for sale | $329,500 | MRED MLS |
| 10 Jul, 2023 | Sold | $415,000 | MRED MLS |
| 13 Jun, 2023 | Under contract | $415,000 | MRED MLS |
| — | Last price change | $420,000 | MRED MLS |
| 17 May, 2023 | Listed for sale | $420,000 | MRED MLS |
Room Specifics
Total Bedrooms: 3
Bedrooms Above Ground: 3
Bedrooms Below Ground: 0
Dimensions: —
Floor Type: Hardwood
Dimensions: —
Floor Type: Hardwood
Full Bathrooms: 4
Bathroom Amenities: Separate Shower,Double Sink,Soaking Tub
Bathroom in Basement: 1
Rooms: Sitting Room
Basement Description: Finished
Other Specifics
| 2 | |
| Concrete Perimeter | |
| Concrete | |
| Deck | |
| Common Grounds | |
| 34 X 94 | |
| — | |
| Full | |
| Hardwood Floors, First Floor Laundry, Storage, Walk-In Closet(s) | |
| Range, Microwave, Dishwasher, Refrigerator, Washer, Dryer, Disposal, Stainless Steel Appliance(s) | |
| Not in DB | |
| — | |
| — | |
| Golf Course, Health Club, Pool, Restaurant, Tennis Court(s) | |
| Gas Starter |
Tax History
| Year | Property Taxes |
|---|---|
| 2020 | $8,688 |
| 2023 | $8,533 |
Contact Agent
Nearby Similar Homes
Nearby Sold Comparables
Contact Agent
Listing Provided By
Jameson Sotheby's International Realty






