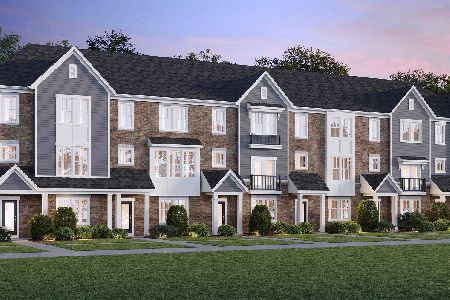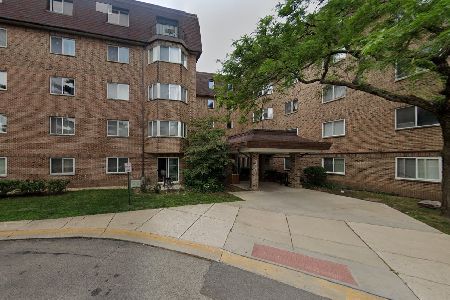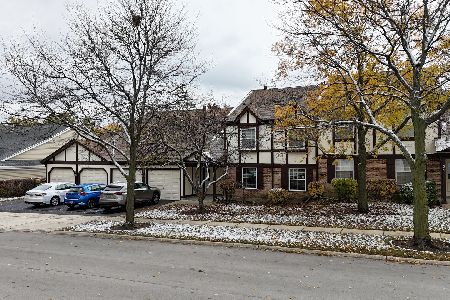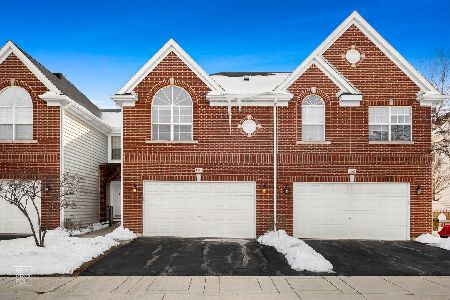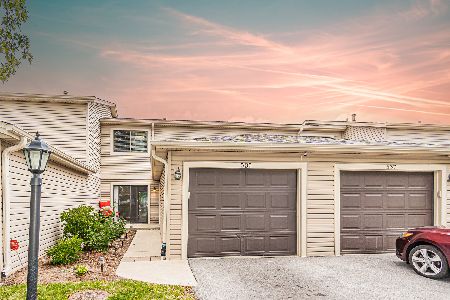29 White Pine Drive, Schaumburg, Illinois 60193
$255,500
|
Sold
|
|
| Status: | Closed |
| Sqft: | 1,292 |
| Cost/Sqft: | $193 |
| Beds: | 3 |
| Baths: | 3 |
| Year Built: | 1988 |
| Property Taxes: | $4,519 |
| Days On Market: | 1787 |
| Lot Size: | 0,00 |
Description
This 2-story town home sits in a prime Schaumburg location just 1 block away from all the amenities of Town Square. A vaulted ceiling and brick fireplace in the living room make this home feel warm and inviting. The open concept kitchen is adjacent to the dining area and filled with natural sunlight throughout the day. The kitchen features a large peninsula with a lot of counterspace making this house perfect for entertaining. The patio doors from both the living room and dining room overlook your private backyard area lined with a cedar fence. The master bedroom features a vaulted ceiling giving the space an open feeling and has 3 large closets offering an incredible amount of storage space. The master bath features an oversized double bowl vanity plenty and large shower area. The second and third bedrooms also feature vaulted ceilings making every bedroom feel spacious and have their own shar bathroom in the common area of the second level. Award winning school districts 54 and 211, an exceptional park district, a fantastic library all in a top-rated community make this a great place to call home.
Property Specifics
| Condos/Townhomes | |
| 2 | |
| — | |
| 1988 | |
| None | |
| — | |
| No | |
| — |
| Cook | |
| — | |
| 236 / Monthly | |
| Insurance,Exterior Maintenance,Lawn Care,Snow Removal | |
| Public | |
| Public Sewer | |
| 11003377 | |
| 07223120540000 |
Nearby Schools
| NAME: | DISTRICT: | DISTANCE: | |
|---|---|---|---|
|
Grade School
Dirksen Elementary School |
54 | — | |
|
Middle School
Robert Frost Junior High School |
54 | Not in DB | |
|
High School
Schaumburg High School |
211 | Not in DB | |
Property History
| DATE: | EVENT: | PRICE: | SOURCE: |
|---|---|---|---|
| 21 Apr, 2021 | Sold | $255,500 | MRED MLS |
| 2 Mar, 2021 | Under contract | $249,900 | MRED MLS |
| 25 Feb, 2021 | Listed for sale | $249,900 | MRED MLS |

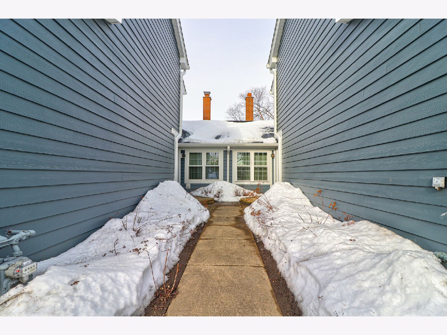
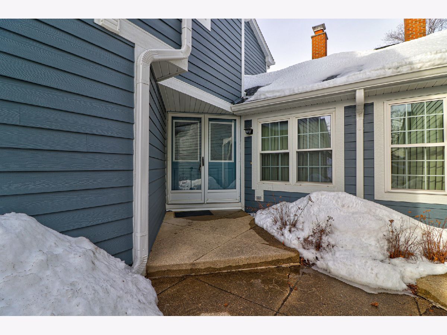
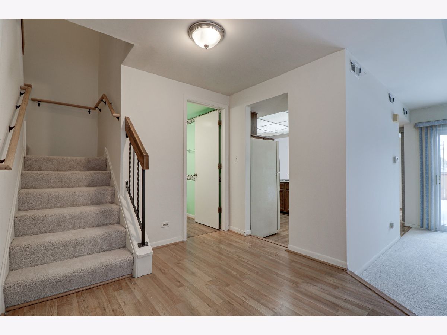
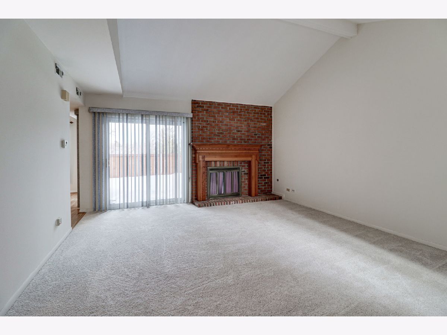
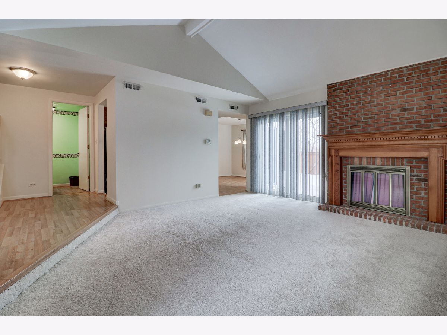
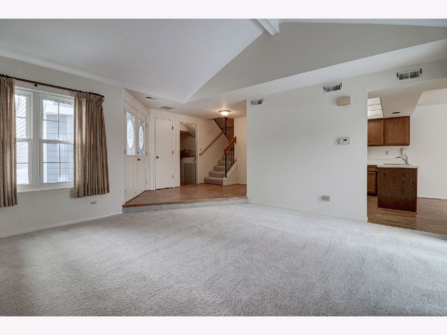
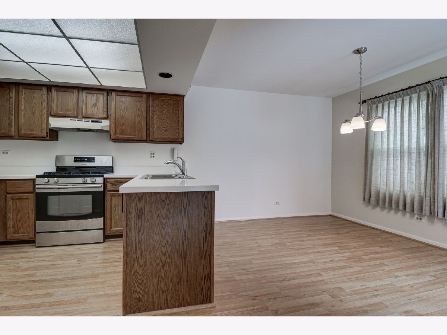
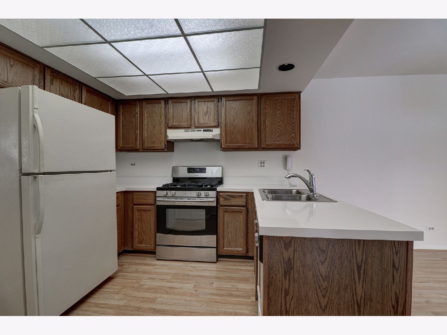
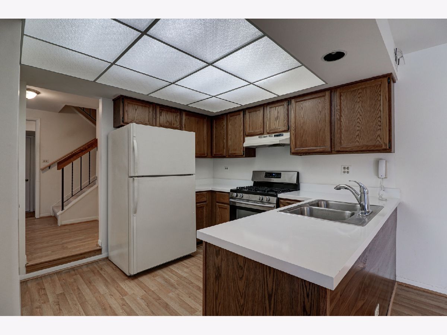
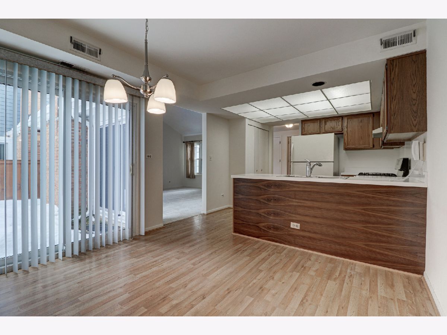
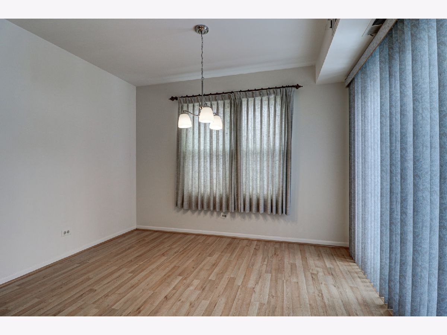
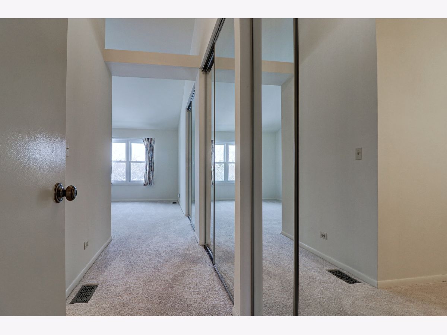
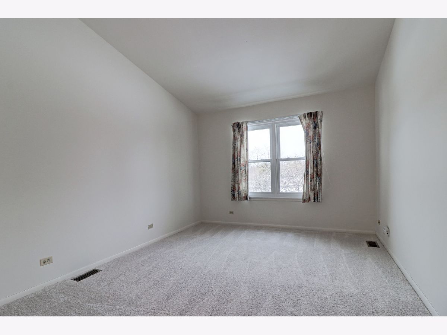
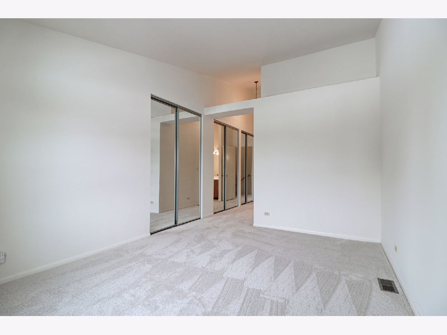
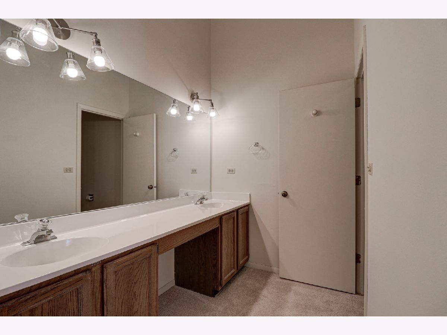
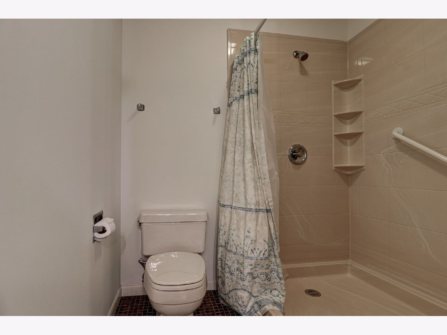
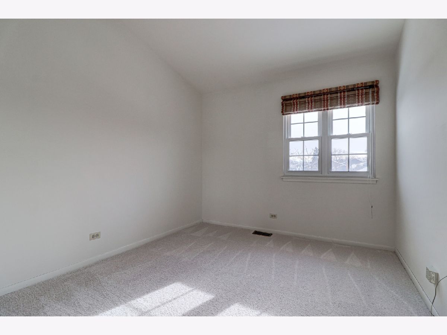
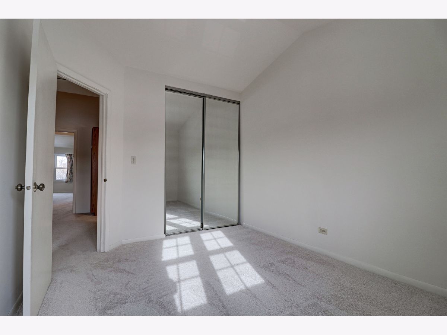
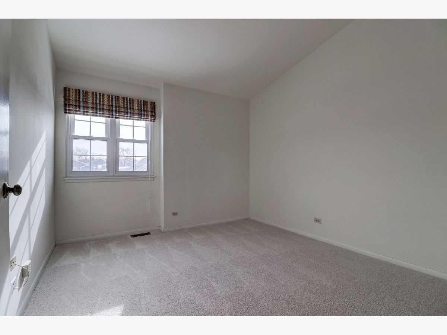
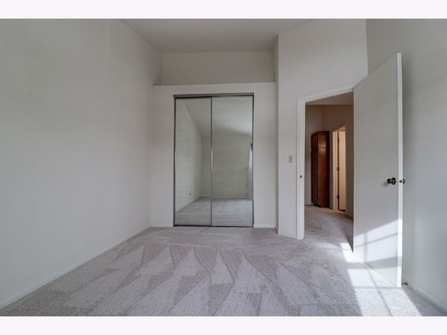
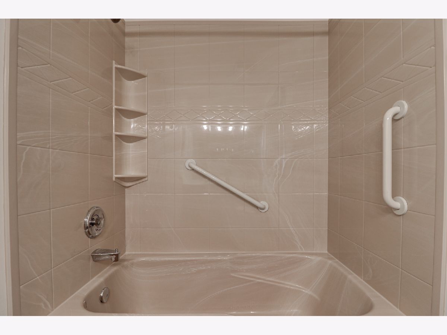
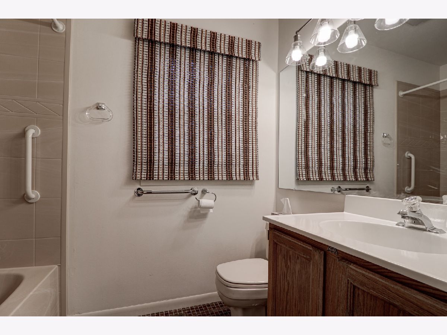
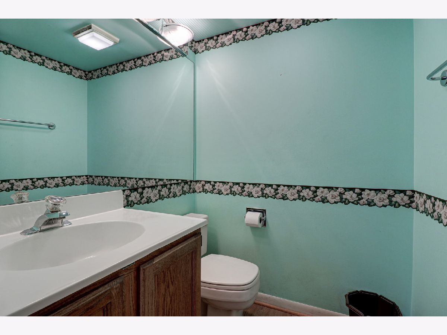
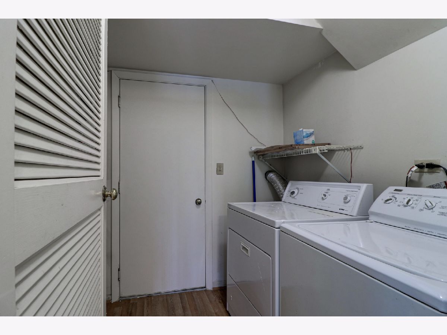
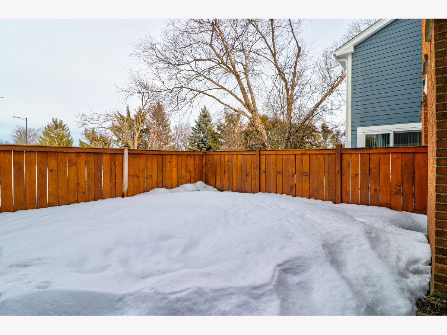
Room Specifics
Total Bedrooms: 3
Bedrooms Above Ground: 3
Bedrooms Below Ground: 0
Dimensions: —
Floor Type: Carpet
Dimensions: —
Floor Type: Carpet
Full Bathrooms: 3
Bathroom Amenities: —
Bathroom in Basement: 0
Rooms: Foyer
Basement Description: None
Other Specifics
| 2 | |
| Concrete Perimeter | |
| Asphalt | |
| Patio, Storms/Screens | |
| Common Grounds,Fenced Yard | |
| 28X102X27X97 | |
| — | |
| Full | |
| Vaulted/Cathedral Ceilings, Wood Laminate Floors, First Floor Laundry, Laundry Hook-Up in Unit, Dining Combo, Some Storm Doors | |
| Range, Dishwasher, Refrigerator | |
| Not in DB | |
| — | |
| — | |
| — | |
| — |
Tax History
| Year | Property Taxes |
|---|---|
| 2021 | $4,519 |
Contact Agent
Nearby Similar Homes
Nearby Sold Comparables
Contact Agent
Listing Provided By
Your Humble Abode

