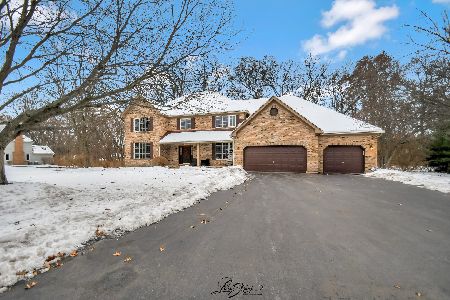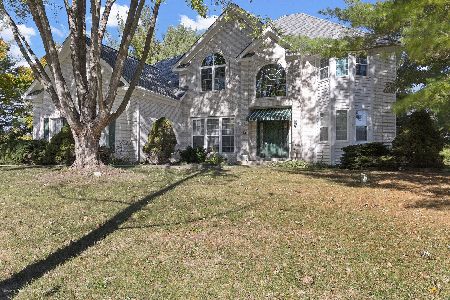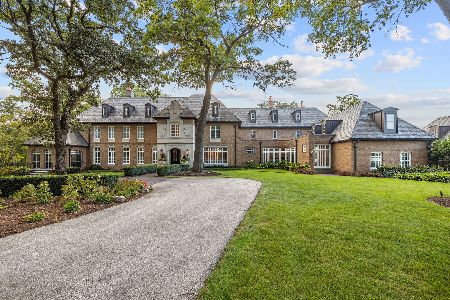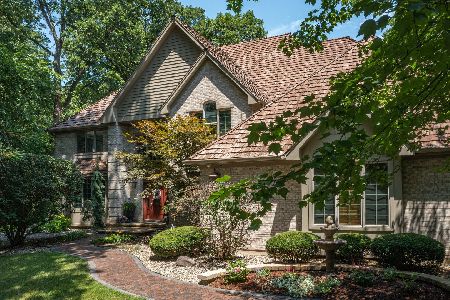29 Winding Creek Road, Yorkville, Illinois 60560
$325,000
|
Sold
|
|
| Status: | Closed |
| Sqft: | 3,580 |
| Cost/Sqft: | $91 |
| Beds: | 4 |
| Baths: | 4 |
| Year Built: | 1993 |
| Property Taxes: | $10,788 |
| Days On Market: | 2502 |
| Lot Size: | 1,10 |
Description
Nestled on a 1+ acre wooded lot with gorgeous curb appeal, this full-brick Oak Creek beauty is the perfect candidate for some sweat equity! Highlights include an expansive 2-story living room with a brick, woodburning fireplace and skylights; a big eat-in kitchen which overlooks the backyard and opens to the deck, firepit, and oversized shed with a porch; a 1st floor master suite with a huge whirlpool tub and walk-in closet; a 1st floor laundry room with a utility sink and tile floor; a vaulted, 2-story den with glass doors; and a formal dining room. Upstairs you'll find a potential 2nd floor master suite, as the 2nd bedroom boasts a private en-suite bathroom - plus there's an additional 2 bedrooms and a hall bathroom with a separate, private sink area. Roof is only 2-3 years old! Oak Creek has private pool with lifeguards, a renovated clubhouse, tennis courts, pond and nature path. Property & all fixtures SOLD AS IS. This home might be a great candidate for an FHA 203(K) rehab loan!
Property Specifics
| Single Family | |
| — | |
| Traditional | |
| 1993 | |
| Partial | |
| — | |
| No | |
| 1.1 |
| Kendall | |
| Oak Creek Estates | |
| 105 / Monthly | |
| Insurance,Clubhouse,Pool | |
| Private Well | |
| Septic-Private | |
| 10315190 | |
| 0226477010 |
Property History
| DATE: | EVENT: | PRICE: | SOURCE: |
|---|---|---|---|
| 10 May, 2019 | Sold | $325,000 | MRED MLS |
| 28 Mar, 2019 | Under contract | $324,900 | MRED MLS |
| 21 Mar, 2019 | Listed for sale | $324,900 | MRED MLS |
Room Specifics
Total Bedrooms: 4
Bedrooms Above Ground: 4
Bedrooms Below Ground: 0
Dimensions: —
Floor Type: Carpet
Dimensions: —
Floor Type: Carpet
Dimensions: —
Floor Type: Carpet
Full Bathrooms: 4
Bathroom Amenities: Whirlpool,Separate Shower,Double Sink
Bathroom in Basement: 0
Rooms: Den,Foyer
Basement Description: Unfinished,Bathroom Rough-In
Other Specifics
| 2.5 | |
| Concrete Perimeter | |
| — | |
| Deck, Fire Pit | |
| Wooded,Mature Trees | |
| 185X261.18X23.55X161.72X25 | |
| — | |
| Full | |
| Vaulted/Cathedral Ceilings, Skylight(s), First Floor Bedroom, First Floor Laundry, First Floor Full Bath, Walk-In Closet(s) | |
| Double Oven, Dishwasher, Disposal, Cooktop, Water Softener Owned | |
| Not in DB | |
| Clubhouse, Pool, Tennis Courts, Street Paved | |
| — | |
| — | |
| Wood Burning Stove, Gas Starter |
Tax History
| Year | Property Taxes |
|---|---|
| 2019 | $10,788 |
Contact Agent
Nearby Similar Homes
Nearby Sold Comparables
Contact Agent
Listing Provided By
Coldwell Banker The Real Estate Group










