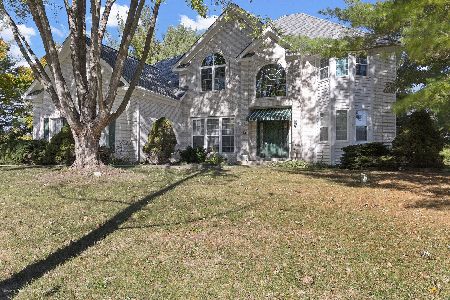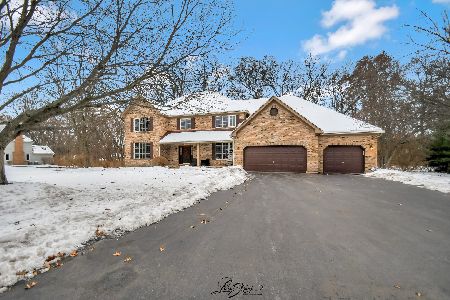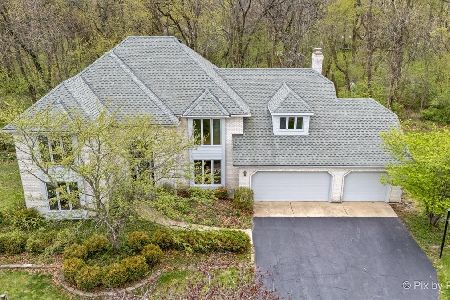48 Oak Creek Drive, Yorkville, Illinois 60560
$310,000
|
Sold
|
|
| Status: | Closed |
| Sqft: | 0 |
| Cost/Sqft: | — |
| Beds: | 4 |
| Baths: | 3 |
| Year Built: | 1993 |
| Property Taxes: | $9,115 |
| Days On Market: | 4568 |
| Lot Size: | 1,00 |
Description
Awesome Custom Home on Acre Lot In Oak Creek Estates! Private Pool & Tennis Club for residents. Features Kitchen W/New Granite Tops, New SS Appls W/Dbl Oven & New Bamboo Flrs, 2 Story Family Rm W/New Carpet & Brick FP, Formal Living & Dining Rms, Den & Laundry. Mstr Bdrm & Bth W/Dbl Sink, Sep Tub & Shower & WIC, 3 Add'l BR's & Guest Bth. New Paver Patio & 3 Car Gar. New Fur/Wtr Heaters. MOTIVATED SELLERS
Property Specifics
| Single Family | |
| — | |
| Traditional | |
| 1993 | |
| Partial | |
| — | |
| No | |
| 1 |
| Kendall | |
| Oak Creek Estates | |
| 85 / Monthly | |
| Clubhouse,Pool | |
| Private Well | |
| Septic-Mechanical | |
| 08404253 | |
| 0226476006 |
Nearby Schools
| NAME: | DISTRICT: | DISTANCE: | |
|---|---|---|---|
|
Grade School
Circle Center Grade School |
115 | — | |
|
Middle School
Yorkville Middle School |
115 | Not in DB | |
|
High School
Yorkville High School |
115 | Not in DB | |
|
Alternate Elementary School
Yorkville Intermediate School |
— | Not in DB | |
Property History
| DATE: | EVENT: | PRICE: | SOURCE: |
|---|---|---|---|
| 3 Dec, 2013 | Sold | $310,000 | MRED MLS |
| 11 Sep, 2013 | Under contract | $329,900 | MRED MLS |
| 25 Jul, 2013 | Listed for sale | $329,900 | MRED MLS |
Room Specifics
Total Bedrooms: 4
Bedrooms Above Ground: 4
Bedrooms Below Ground: 0
Dimensions: —
Floor Type: Carpet
Dimensions: —
Floor Type: Carpet
Dimensions: —
Floor Type: Carpet
Full Bathrooms: 3
Bathroom Amenities: Whirlpool,Separate Shower,Double Sink
Bathroom in Basement: 0
Rooms: Breakfast Room,Den,Foyer
Basement Description: Unfinished,Crawl,Bathroom Rough-In
Other Specifics
| 3 | |
| Concrete Perimeter | |
| Asphalt | |
| Brick Paver Patio, Storms/Screens | |
| Landscaped | |
| 176 X 275 X 173 X 285 | |
| Full,Unfinished | |
| Full | |
| Vaulted/Cathedral Ceilings, Skylight(s), Hardwood Floors, First Floor Laundry | |
| Double Oven, Microwave, Dishwasher, Refrigerator, Freezer, Stainless Steel Appliance(s) | |
| Not in DB | |
| Clubhouse, Pool, Tennis Courts, Street Paved | |
| — | |
| — | |
| Wood Burning, Gas Starter |
Tax History
| Year | Property Taxes |
|---|---|
| 2013 | $9,115 |
Contact Agent
Nearby Similar Homes
Nearby Sold Comparables
Contact Agent
Listing Provided By
Coldwell Banker The Real Estate Group







