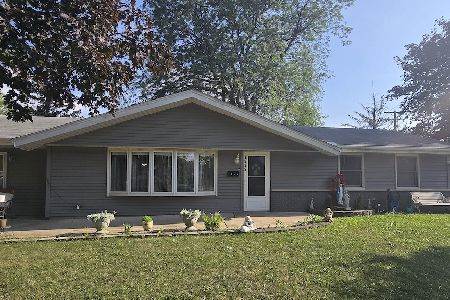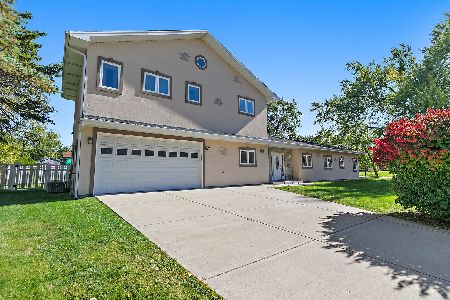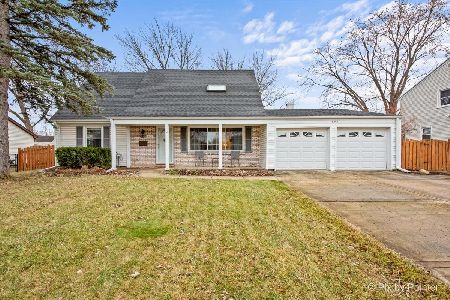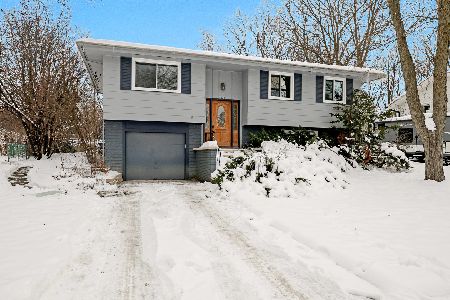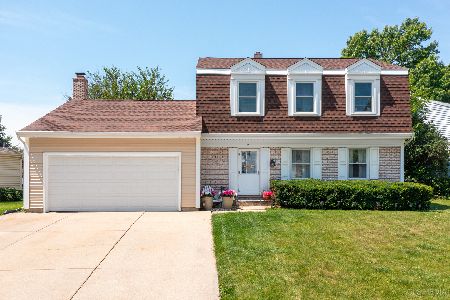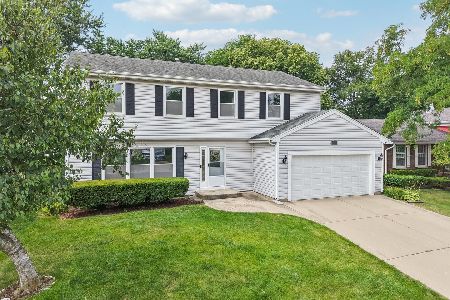29 Yardley Lane, Schaumburg, Illinois 60194
$292,500
|
Sold
|
|
| Status: | Closed |
| Sqft: | 2,022 |
| Cost/Sqft: | $153 |
| Beds: | 4 |
| Baths: | 3 |
| Year Built: | 1976 |
| Property Taxes: | $6,499 |
| Days On Market: | 2338 |
| Lot Size: | 0,16 |
Description
Amazing price for this updated 4 bedroom, 2.5 bath split level in popular Sheffield Estates. Newer hardwood floors in living room, dining room & kitchen. Freshly painted soft beige walls w/crisp white woodwork, 6 panel doors, crown molding & wainscoting. Light & bright kitchen with maple cabinets, granite counters, mosaic tile backsplash & stainless steel appliances. Lower level family room is the perfect place for TV & game room w/bamboo flooring. Spacious master with walk-in closet & full bath w/updated vanity, lighting & flooring. 3 additional good size bedrooms & an updated guest bath w/custom tile work. Furnace, a/c, humidifier & water heater in 2011, Gilkey vinyl windows w/transferable warranty, new 3 car driveway & walkway to the backyard. Prime interior location in one of Schaumburg's nicest neighborhoods w/parks, pond & walking paths. Award winning schools & close to shopping and expressways make this the perfect choice. Click on 3D Tour for floorplan & square footage
Property Specifics
| Single Family | |
| — | |
| Tri-Level | |
| 1976 | |
| None | |
| STRATFORD | |
| No | |
| 0.16 |
| Cook | |
| Sheffield Estates | |
| 0 / Not Applicable | |
| None | |
| Lake Michigan | |
| Public Sewer | |
| 10495792 | |
| 07192050120000 |
Nearby Schools
| NAME: | DISTRICT: | DISTANCE: | |
|---|---|---|---|
|
Grade School
Blackwell Elementary School |
54 | — | |
|
Middle School
Jane Addams Junior High School |
54 | Not in DB | |
|
High School
Schaumburg High School |
211 | Not in DB | |
Property History
| DATE: | EVENT: | PRICE: | SOURCE: |
|---|---|---|---|
| 3 Oct, 2019 | Sold | $292,500 | MRED MLS |
| 31 Aug, 2019 | Under contract | $309,900 | MRED MLS |
| 24 Aug, 2019 | Listed for sale | $309,900 | MRED MLS |
Room Specifics
Total Bedrooms: 4
Bedrooms Above Ground: 4
Bedrooms Below Ground: 0
Dimensions: —
Floor Type: Carpet
Dimensions: —
Floor Type: Carpet
Dimensions: —
Floor Type: Carpet
Full Bathrooms: 3
Bathroom Amenities: —
Bathroom in Basement: 0
Rooms: Foyer
Basement Description: Crawl
Other Specifics
| 2 | |
| Concrete Perimeter | |
| Concrete | |
| Patio | |
| Fenced Yard | |
| 101X75X100X50 | |
| Full | |
| Full | |
| — | |
| Range, Microwave, Dishwasher, Refrigerator, Washer, Dryer, Disposal | |
| Not in DB | |
| Sidewalks, Street Lights, Street Paved | |
| — | |
| — | |
| — |
Tax History
| Year | Property Taxes |
|---|---|
| 2019 | $6,499 |
Contact Agent
Nearby Similar Homes
Nearby Sold Comparables
Contact Agent
Listing Provided By
Century 21 1st Class Homes

