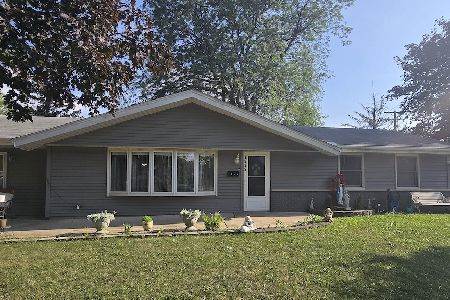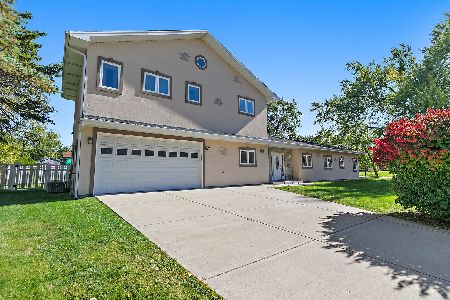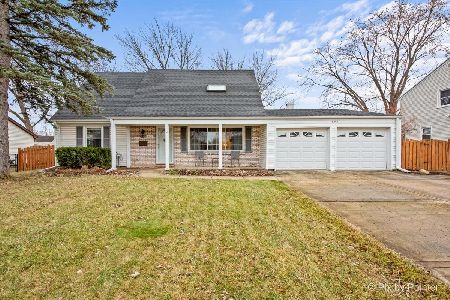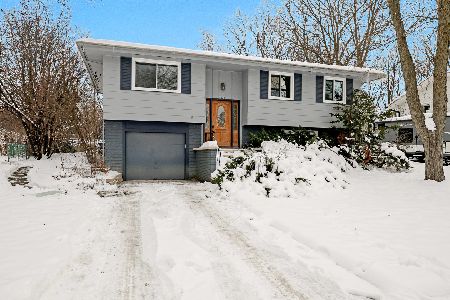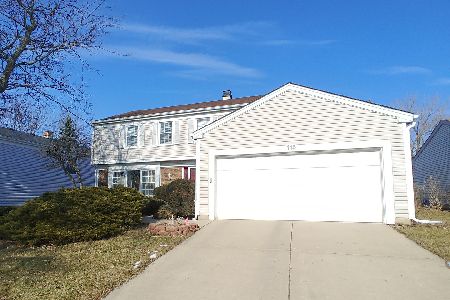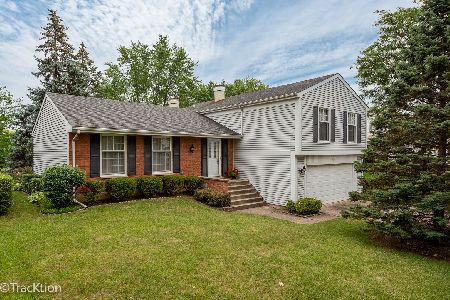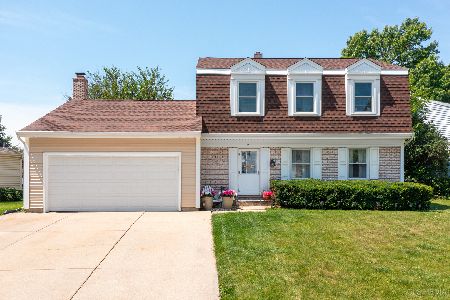78 Walnut Lane, Schaumburg, Illinois 60194
$500,000
|
Sold
|
|
| Status: | Closed |
| Sqft: | 2,109 |
| Cost/Sqft: | $237 |
| Beds: | 4 |
| Baths: | 3 |
| Year Built: | 1975 |
| Property Taxes: | $9,436 |
| Days On Market: | 154 |
| Lot Size: | 0,15 |
Description
Set in the heart of one of the northwest suburbs' most sought-after communities, this beautifully refreshed 4-bedroom, 2.5-bathroom home offers the perfect blend of comfort, convenience, and space to grow. From the moment you step inside, you'll feel it-this is the one. With over 2,100 square feet plus a partial basement and a 2-car garage, there's room for every chapter of your story. The main floor features a formal living room, cozy family room, sunny breakfast nook, and dedicated dining space-all tied together with brand new carpet, fresh paint, and updated light fixtures that bring a bright + clean feel throughout. Upstairs, you'll find four large bedrooms and two full bathrooms, including a serene primary suite perfect for unwinding. Downstairs, the partially finished basement offers extra space for storage, a gym, or your future rec room. Step outside and you're just minutes from Woodfield Mall, Olympic Park, local dining favorites, and commuter routes like I-90 and Route 53. Love nature? Take a walk through nearby Spring Valley Nature Center or enjoy the trails and playgrounds at nearby parks. Tucked into a quiet neighborhood and located within highly rated District 54 elementary/middle schools + D211 HS, this is more than a house-it's your next chapter!
Property Specifics
| Single Family | |
| — | |
| — | |
| 1975 | |
| — | |
| — | |
| No | |
| 0.15 |
| Cook | |
| — | |
| — / Not Applicable | |
| — | |
| — | |
| — | |
| 12448047 | |
| 07192050210000 |
Nearby Schools
| NAME: | DISTRICT: | DISTANCE: | |
|---|---|---|---|
|
Grade School
Blackwell Elementary School |
54 | — | |
|
Middle School
Jane Addams Junior High School |
54 | Not in DB | |
|
High School
Schaumburg High School |
211 | Not in DB | |
Property History
| DATE: | EVENT: | PRICE: | SOURCE: |
|---|---|---|---|
| 21 Feb, 2012 | Sold | $236,000 | MRED MLS |
| 31 Dec, 2011 | Under contract | $264,900 | MRED MLS |
| 22 Nov, 2011 | Listed for sale | $264,900 | MRED MLS |
| 17 Oct, 2025 | Sold | $500,000 | MRED MLS |
| 14 Sep, 2025 | Under contract | $500,000 | MRED MLS |
| — | Last price change | $515,000 | MRED MLS |
| 16 Aug, 2025 | Listed for sale | $525,000 | MRED MLS |
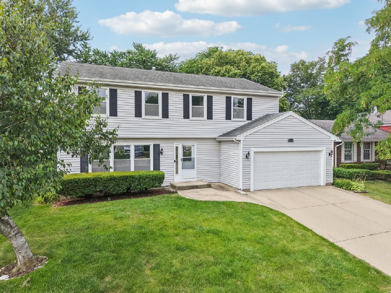
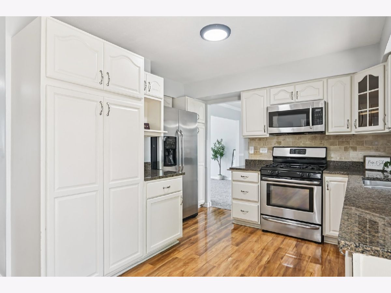
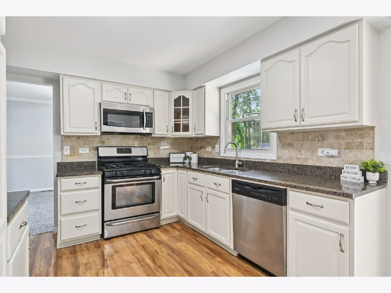
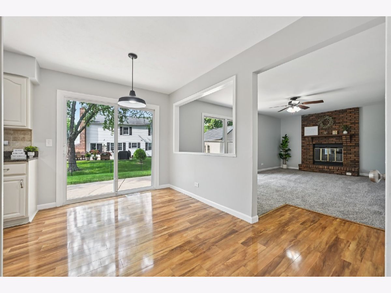
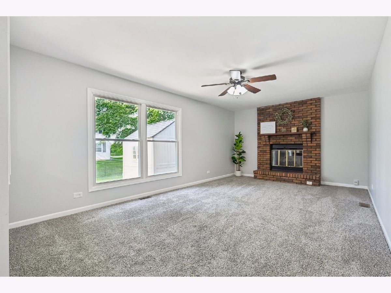
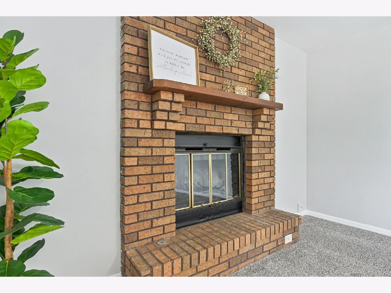
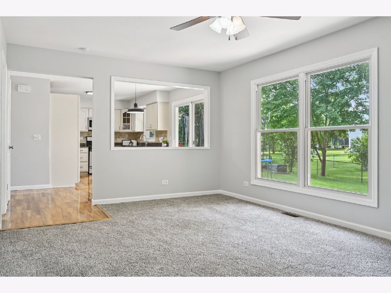
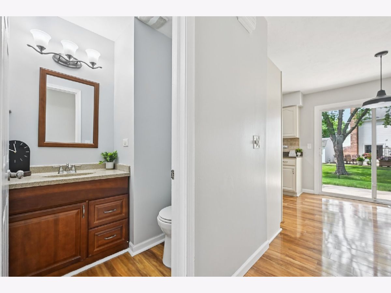
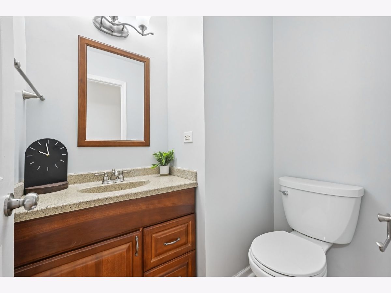
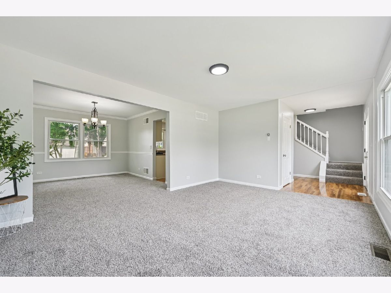
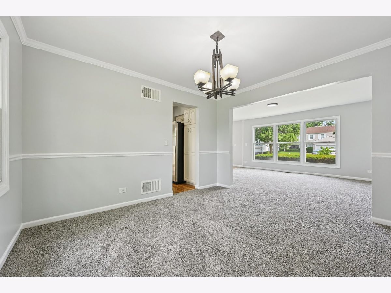
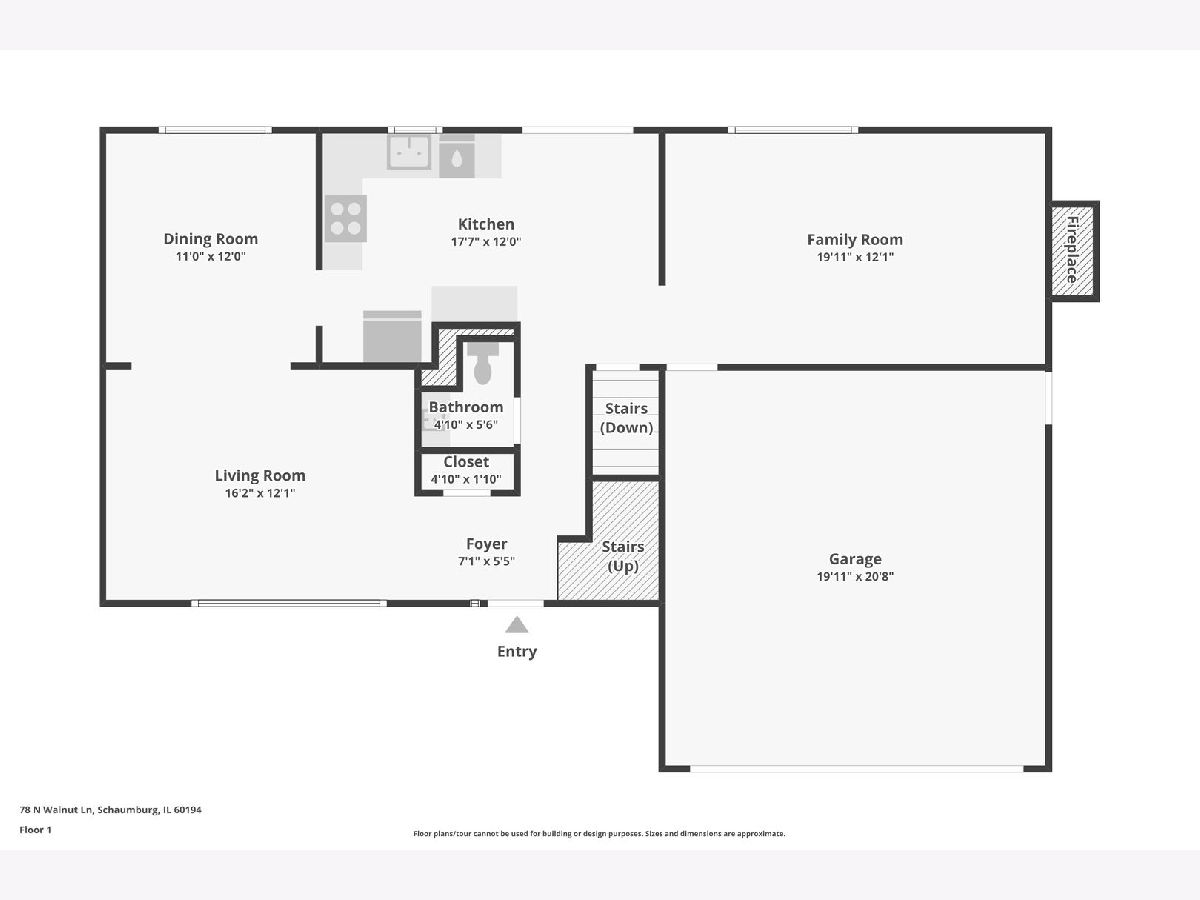
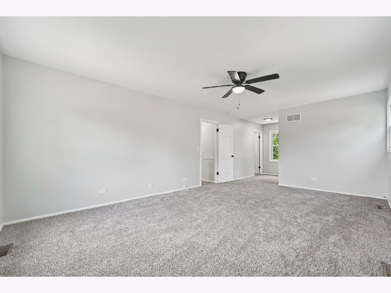
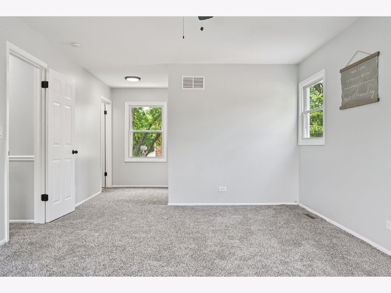
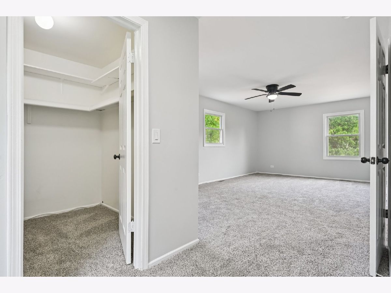
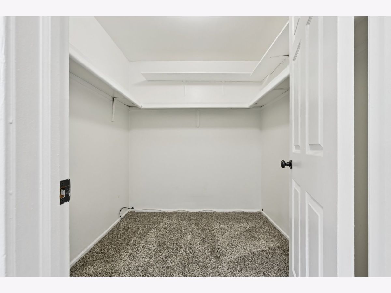
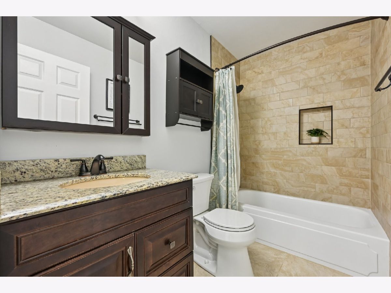
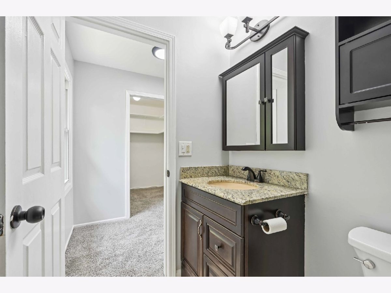
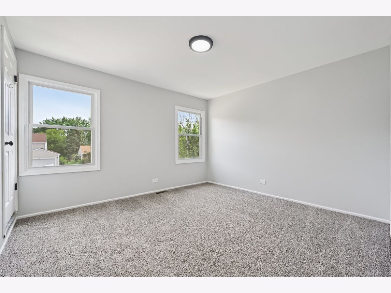
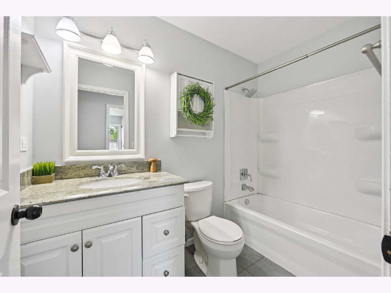
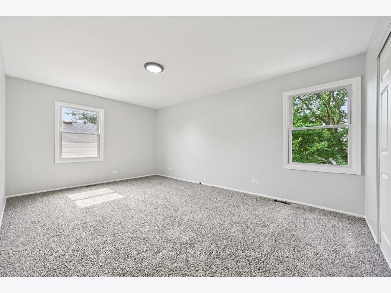
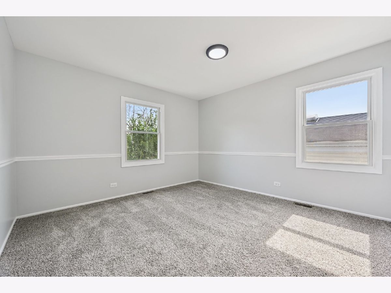
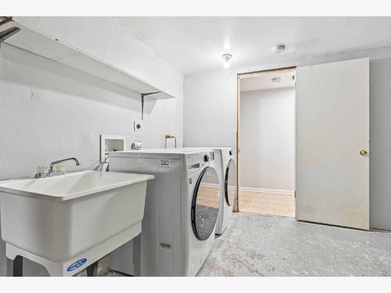
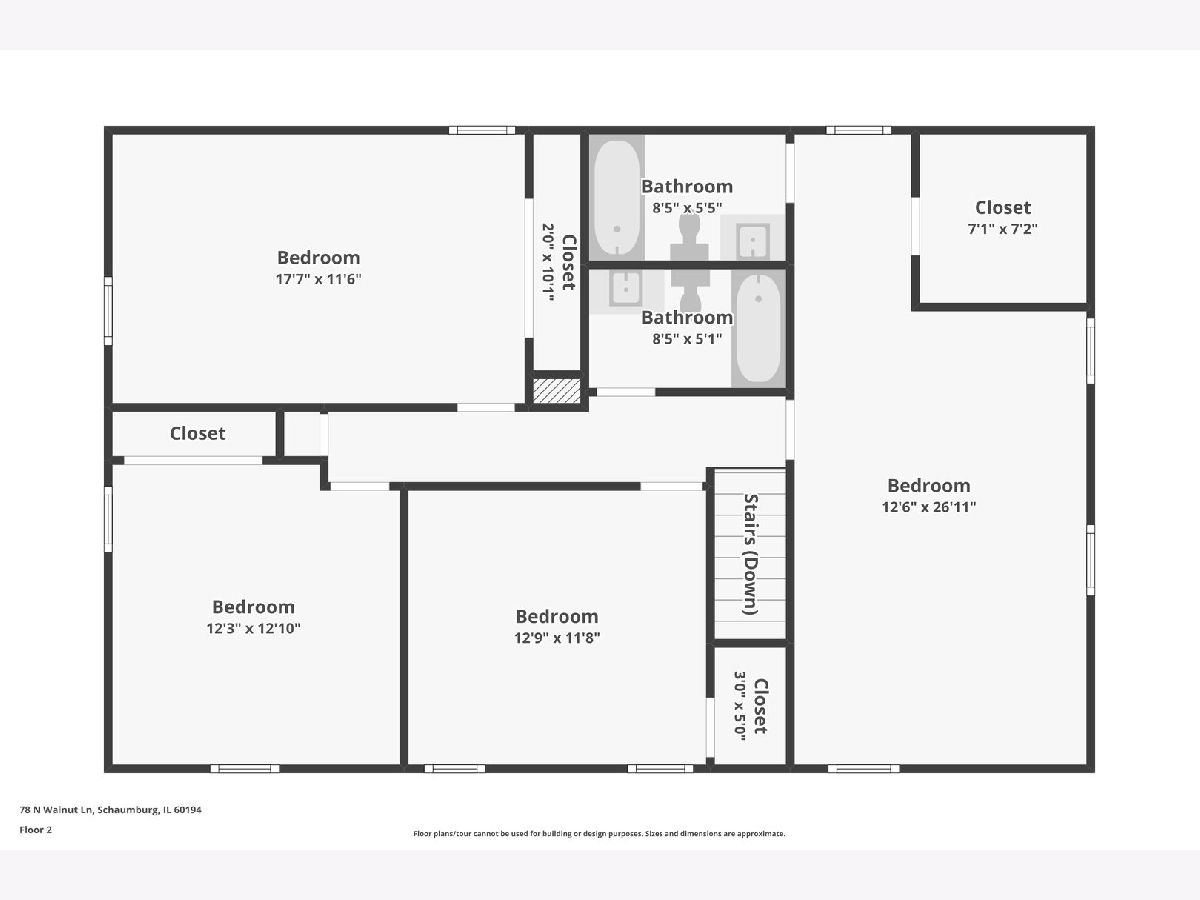
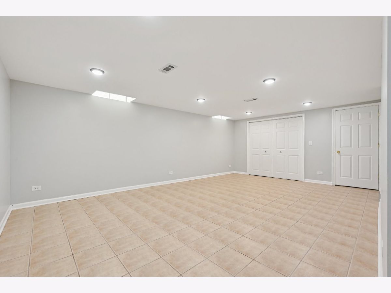
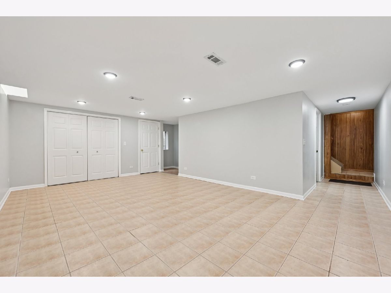
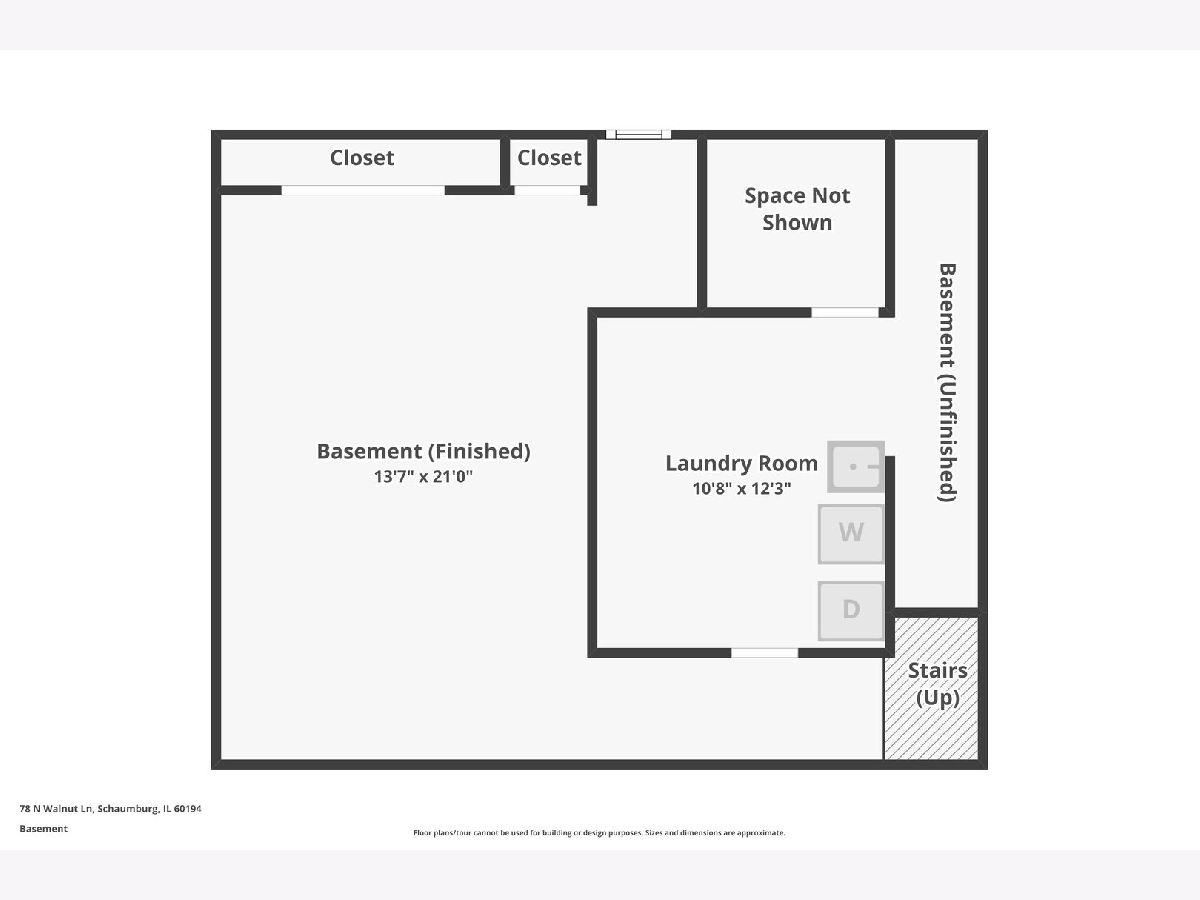
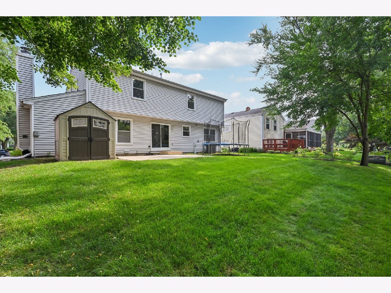
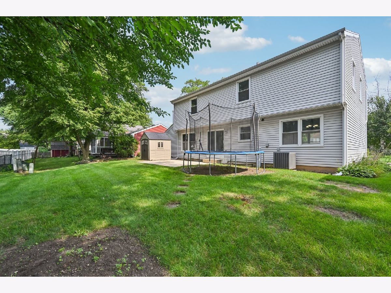
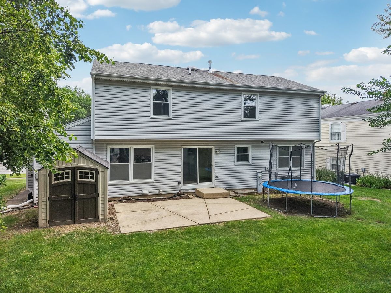
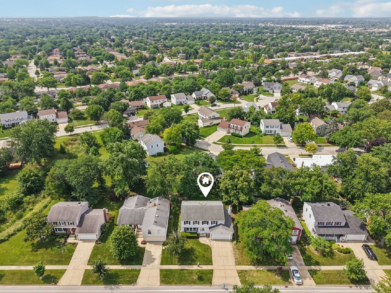
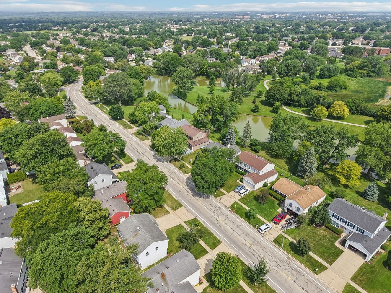
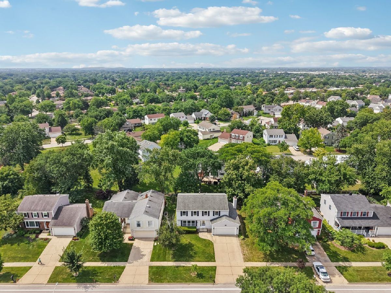
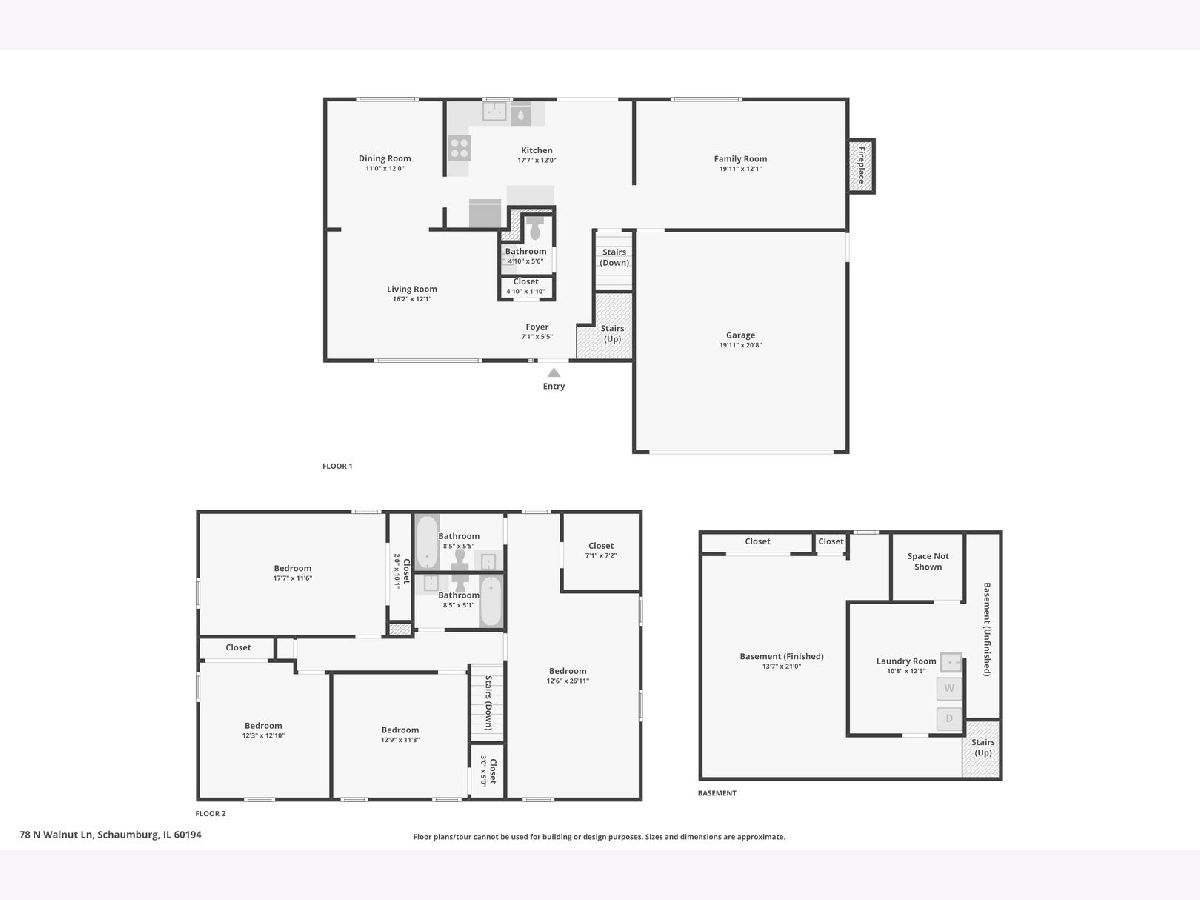
Room Specifics
Total Bedrooms: 4
Bedrooms Above Ground: 4
Bedrooms Below Ground: 0
Dimensions: —
Floor Type: —
Dimensions: —
Floor Type: —
Dimensions: —
Floor Type: —
Full Bathrooms: 3
Bathroom Amenities: —
Bathroom in Basement: 0
Rooms: —
Basement Description: —
Other Specifics
| 2 | |
| — | |
| — | |
| — | |
| — | |
| 64x99 | |
| — | |
| — | |
| — | |
| — | |
| Not in DB | |
| — | |
| — | |
| — | |
| — |
Tax History
| Year | Property Taxes |
|---|---|
| 2012 | $6,527 |
| 2025 | $9,436 |
Contact Agent
Nearby Similar Homes
Nearby Sold Comparables
Contact Agent
Listing Provided By
RE/MAX Suburban

